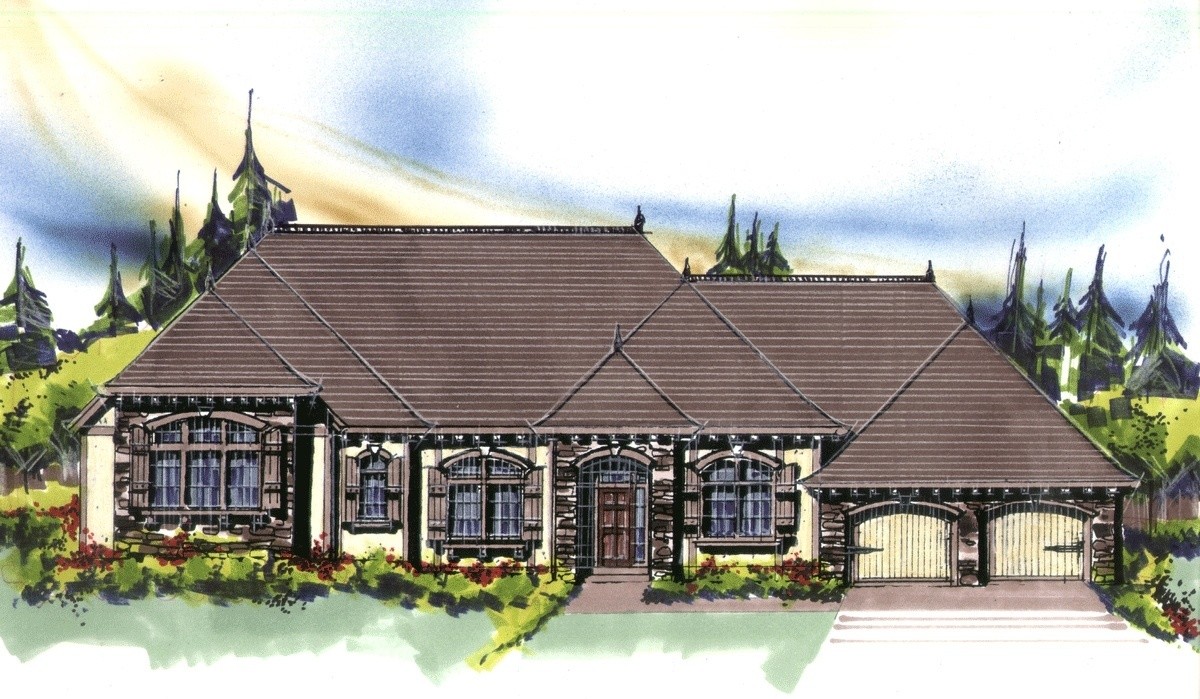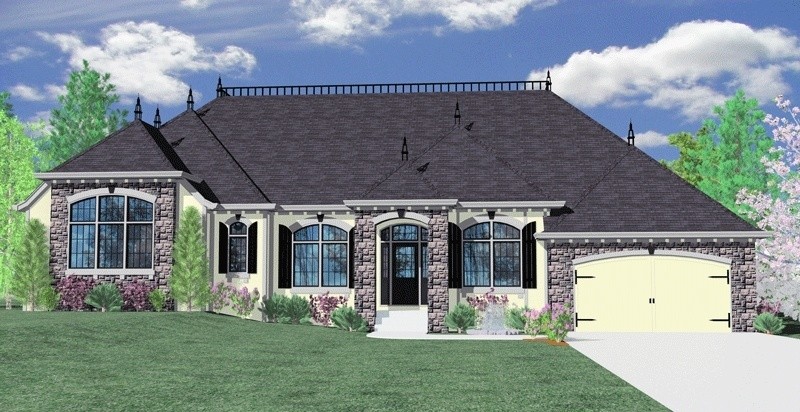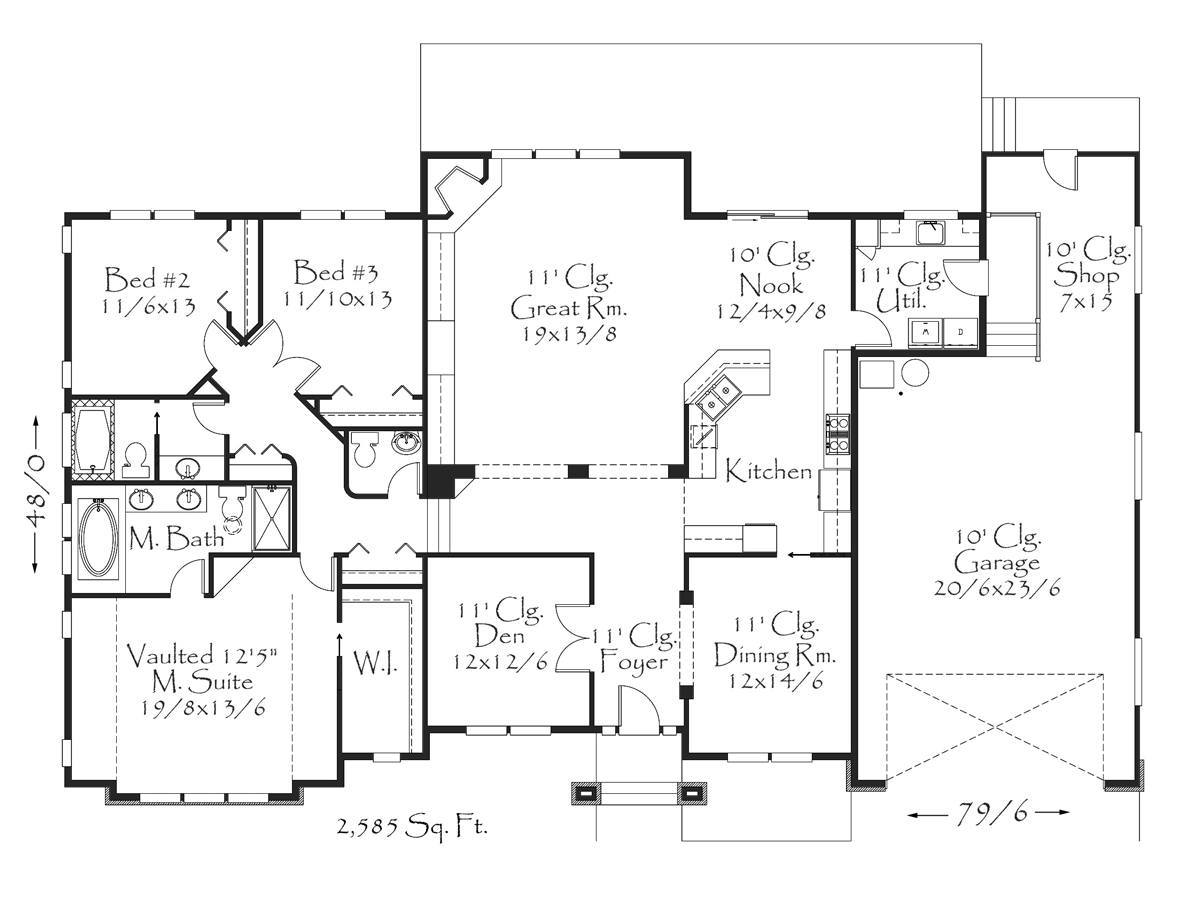Plan Number: M-2585
Square Footage: 2595
Width: 79.5 FT
Depth: 48 FT
Stories: 1
Bedrooms: 3
Bathrooms: 2.5
Cars: 3
Main Floor Square Footage: 2585
Site Type(s): Flat lot, Side sloped lot
Foundation Type(s): crawl space floor joist
2585
M-2585
This is just a wonderful home design if you have the space on your lot for it. The Great Room, Den, Foyer and Dining room all have a volumptuous 11 foot ceiling. The open kitchen and nook have 10 ft. ceilings. The forward facing master suite vaults to 12′-5″ and features a very generous wardrobe as well. The styling is distinctive Old World European and French Country influenced. The rich detailing will leave a lasting mark in any neighborhood.




Reviews
There are no reviews yet.