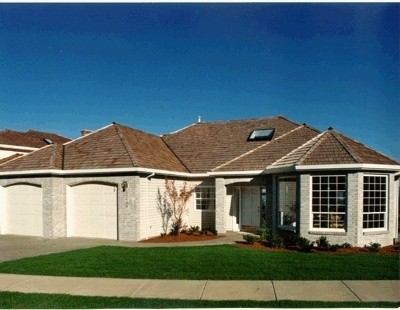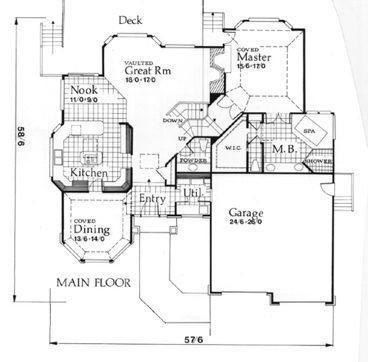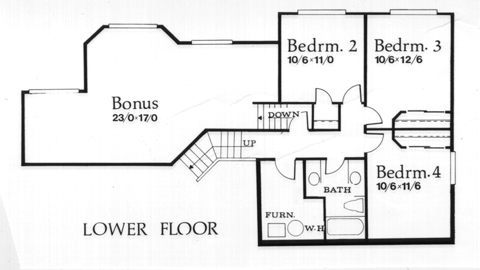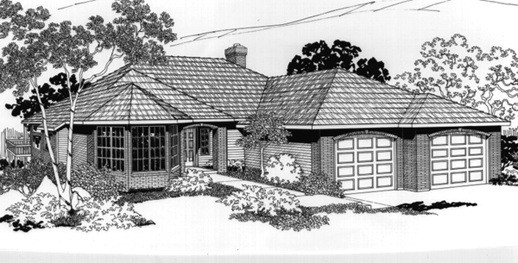Plan Number: M-2307
Square Footage: 2307
Width: 58 FT
Depth: 59 FT
Stories: 2
Bedrooms: 4
Bathrooms: 2.5
Cars: 3
Main Floor Square Footage: 1758
Site Type(s): Down sloped lot
Foundation Type(s): crawl space floor joist
M-2307
M-2307
Designed for a downhill lot with a view to the rear this is an exciting option for you… The great room, not only shares the view to the rear, but has a full vaulted open beam ceiling. The master suite is private and easy to get to, up just seven steps from the main floor. Don’t overlook the positivley huge kitchen and eating area.. Downstairs the quality continues with three additioinal bedrooms and a knock-out recreation room.. Built all over the hills of the United States this design is time tested and dramatic..





Reviews
There are no reviews yet.