Plan Number: MM-2249
Square Footage: 2249
Width: 15 FT
Depth: 70 FT
Stories: 3
Primary Bedroom Floor: Upper Floor
Bedrooms: 3.5
Bathrooms: 3
Cars: 1
Main Floor Square Footage: 676
Site Type(s): Garage forward
Stumptown
MM-2249
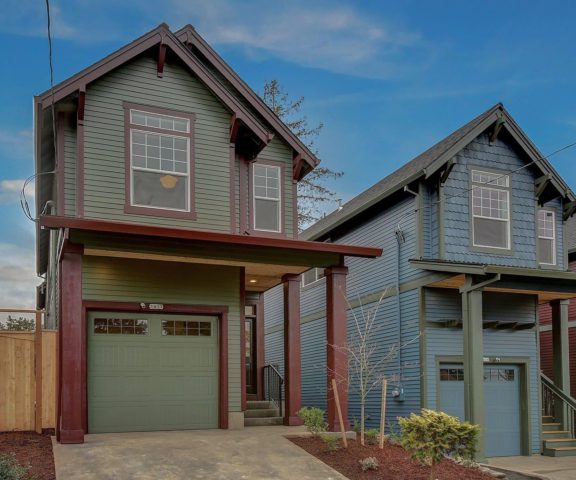 Portland approved Modern Farm House Plan
Portland approved Modern Farm House Plan
So much in a narrow home design.
This 15 ft. Wide Portland approved Modern Farm House Plan with a garage has all of the comfort of a much larger home. Upon entering, you will walk past the garage entrance, powder room, and staircase to the open kitchen/dining/great room. The great room has a fireplace as well as a covered porch, The lower floor houses a rec room, as well as a bar, walk-in closet, and full bathroom. Upstairs you will see the scissor vaulted master suite, as well as two additional bedrooms, the utility room, and a full bathroom. Just look at the interior photos of this home. It is very livable in every way, and at only 15 feet wide it fits almost anywhere. A true bonus is that this house plan has been approved and Built In the City of Portland which will mean much faster approvals and permitting.
This Style:
The Country style that is seeing a resurgence now has fuzzy ties to the Modern Farmhouse Movement. These small homes evoke simpler times, bring back great memories, feel permanent and generally are structurally straightforward to build. Modern touches, color schemes and technology have brought this style into current day home style vernacular.
Discover the diverse range of customizable house plans waiting for your personal touch on our website. From traditional to contemporary styles, our collection offers options to suit every taste and lifestyle. If you’re ready to bring your vision to life, our team is here to assist you in tailoring a design that perfectly fits your needs. Reach out to us for personalized assistance and let’s design the perfect space together.

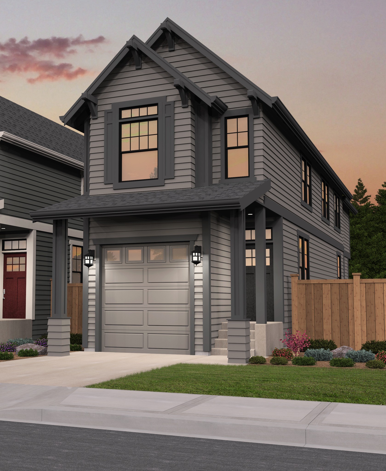
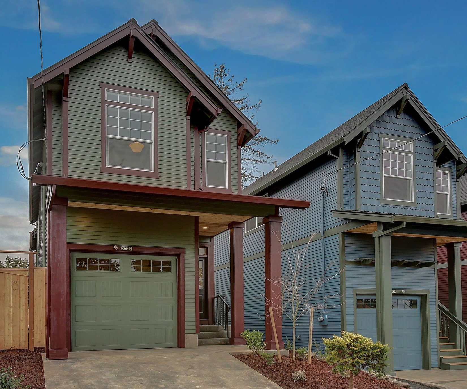
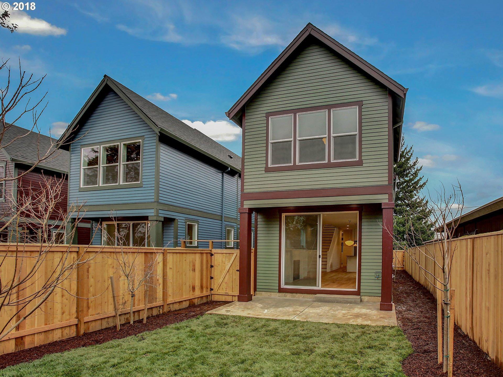
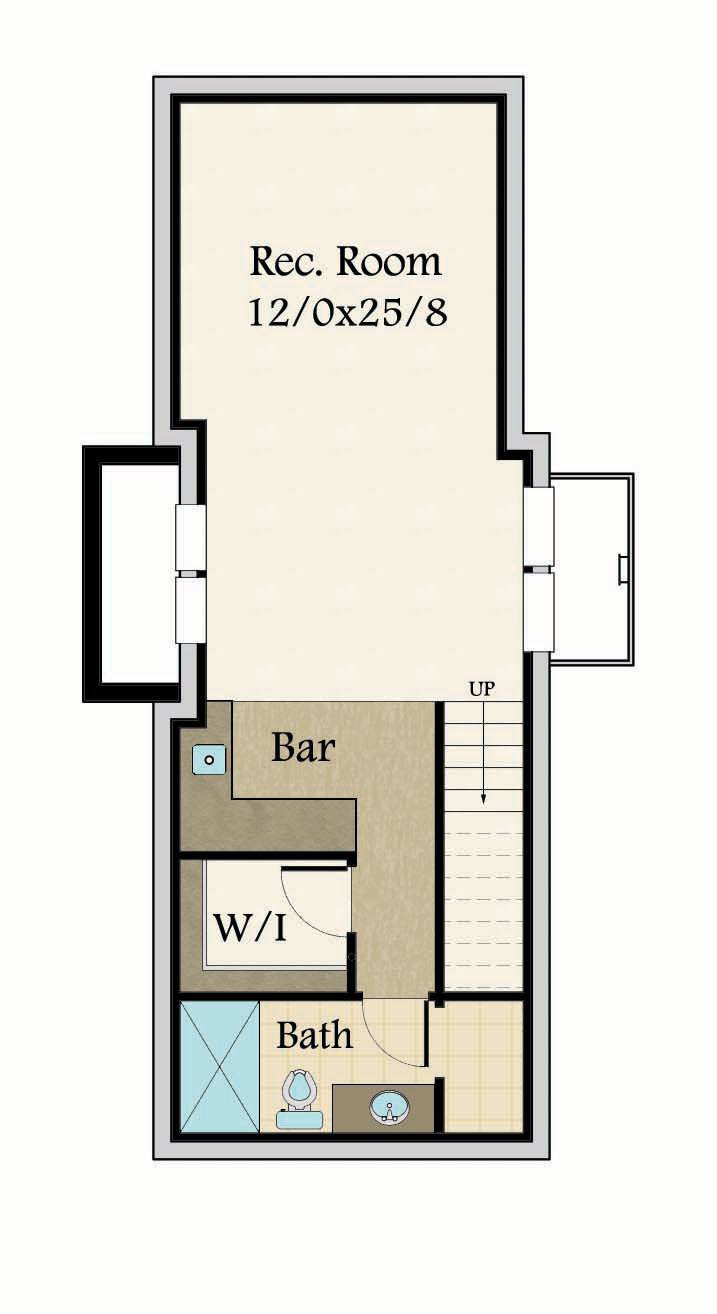


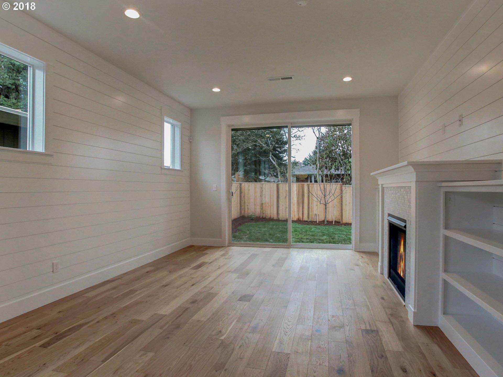
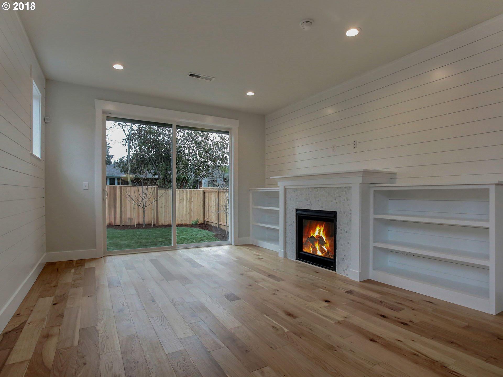
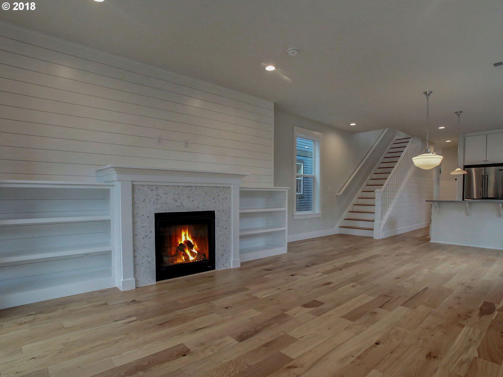
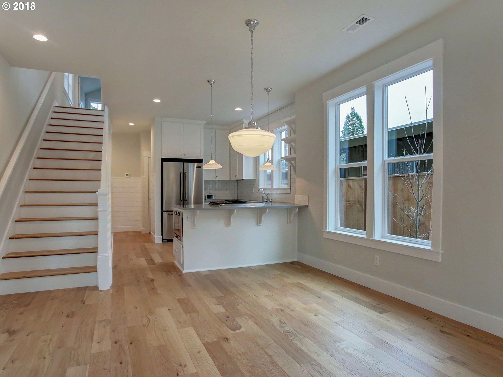
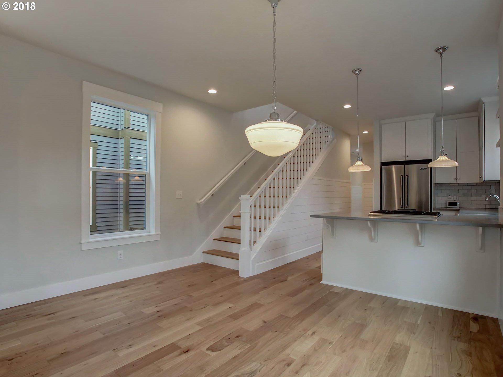
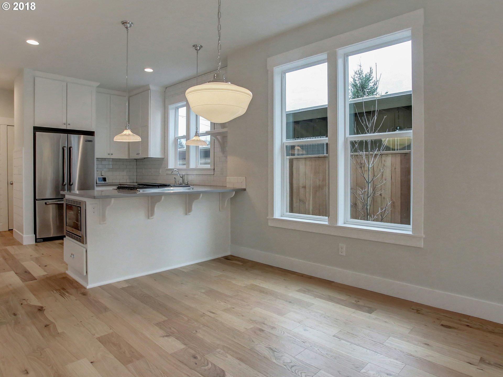
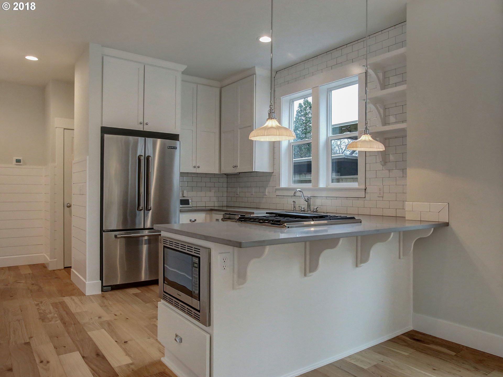
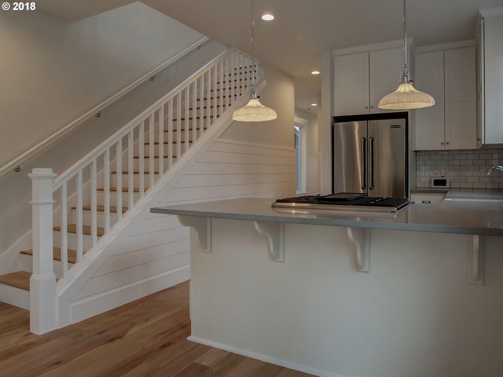
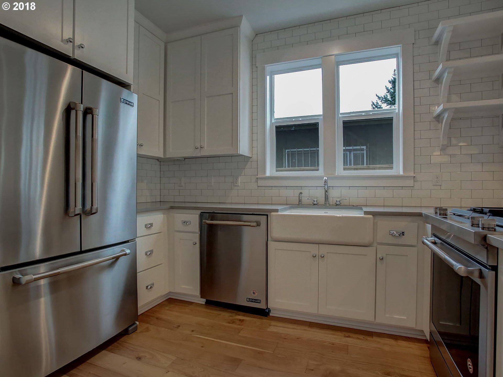
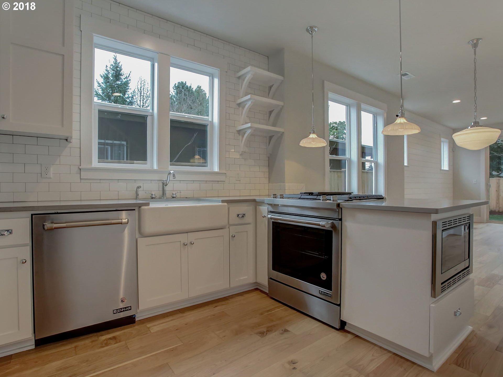
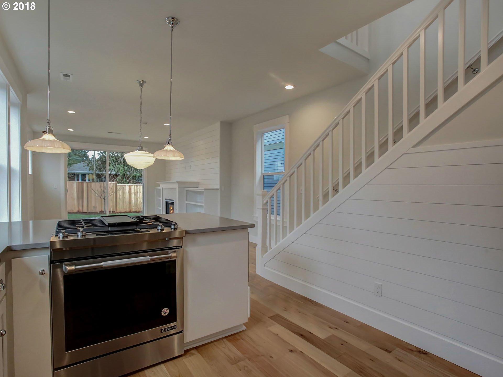
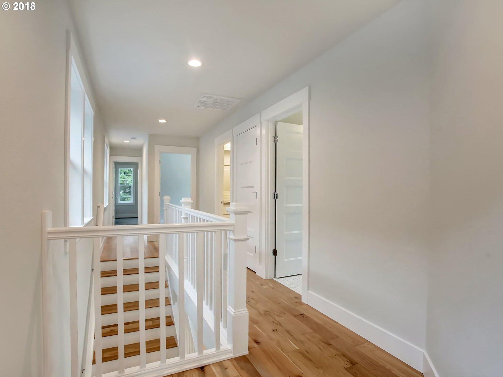
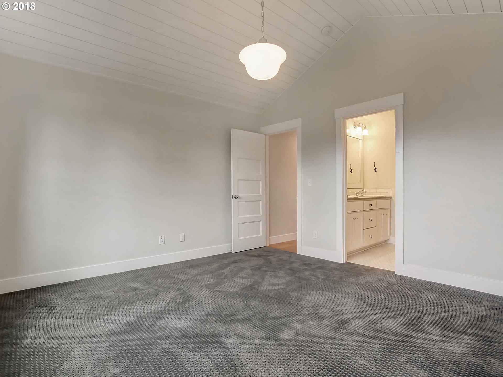
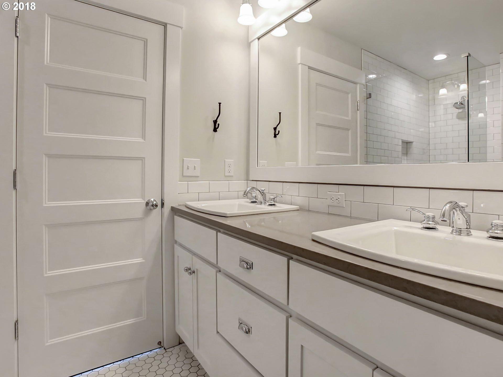
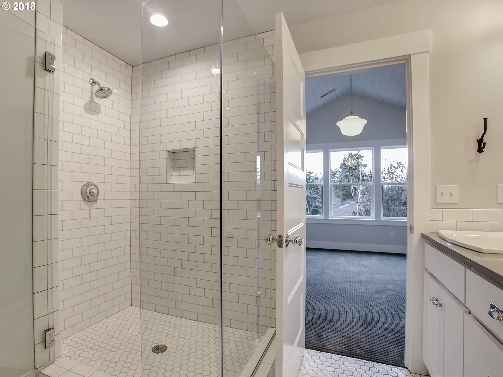
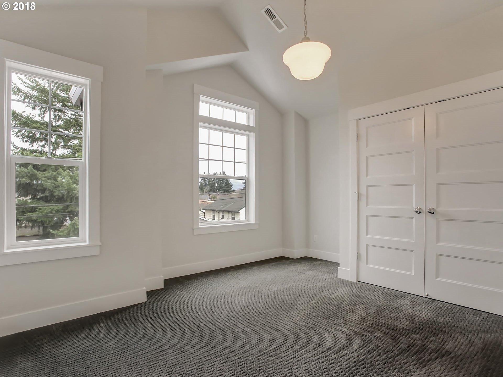
1 review for Stumptown
There are no reviews yet.