Plan Number: MM-1439-S
Square Footage: 1439
Width: 66 FT
Depth: 31.4 FT
Stories: 1
Primary Bedroom Floor: Main Floor
Bedrooms: 2
Bathrooms: 2
Main Floor Square Footage: 1439
Site Type(s): Flat lot, Rear View Lot, shallow lot, side view lot
Foundation Type(s): slab
Silk – Modern Dual Suite Affordable One Story Home Design – MM-1439-S
MM-1439-S
One Story Modern House Plan with Dual Bedroom Suites
This is the ultimate in compact housing! We’re bringing you a one story modern house plan that cuts down on wasted space and maximizes comfort and ease of living.
The exterior is largely symmetric, and outwardly reflects the feeling of peace you’ll get once inside the home. A gentle, sweeping, shed roof line completes the look and invites you inside.
Once inside the foyer, you’ll see straight ahead the open, flowing central living core. The great room, dining room, and kitchen are all arranged without obstruction. The kitchen sits in the corner with an island close by that looks out over the great room and dining room. This further connects the room and enhances the feeling of connection. In the great room, you’ll get a fireplace, a huge wall of windows, and sliding door access to the large lanai.
Moving to the bedrooms, this home includes two identical, vaulted, master suites. Each room is the same size and has the same layout, albeit mirrored. Both bedrooms also get the added bonus of tons of natural light from both the front and back of the home thanks to extra tall windows.
We’re honored to be part of your quest for the perfect home. Start the process by exploring our website, where you’ll find an extensive range of customizable house plans tailored to your individual needs. Let us know if there are any specific design elements you’d like to customize. With our collaborative approach, the possibilities are endless. Feel free to explore our website further for more one story modern house plans.


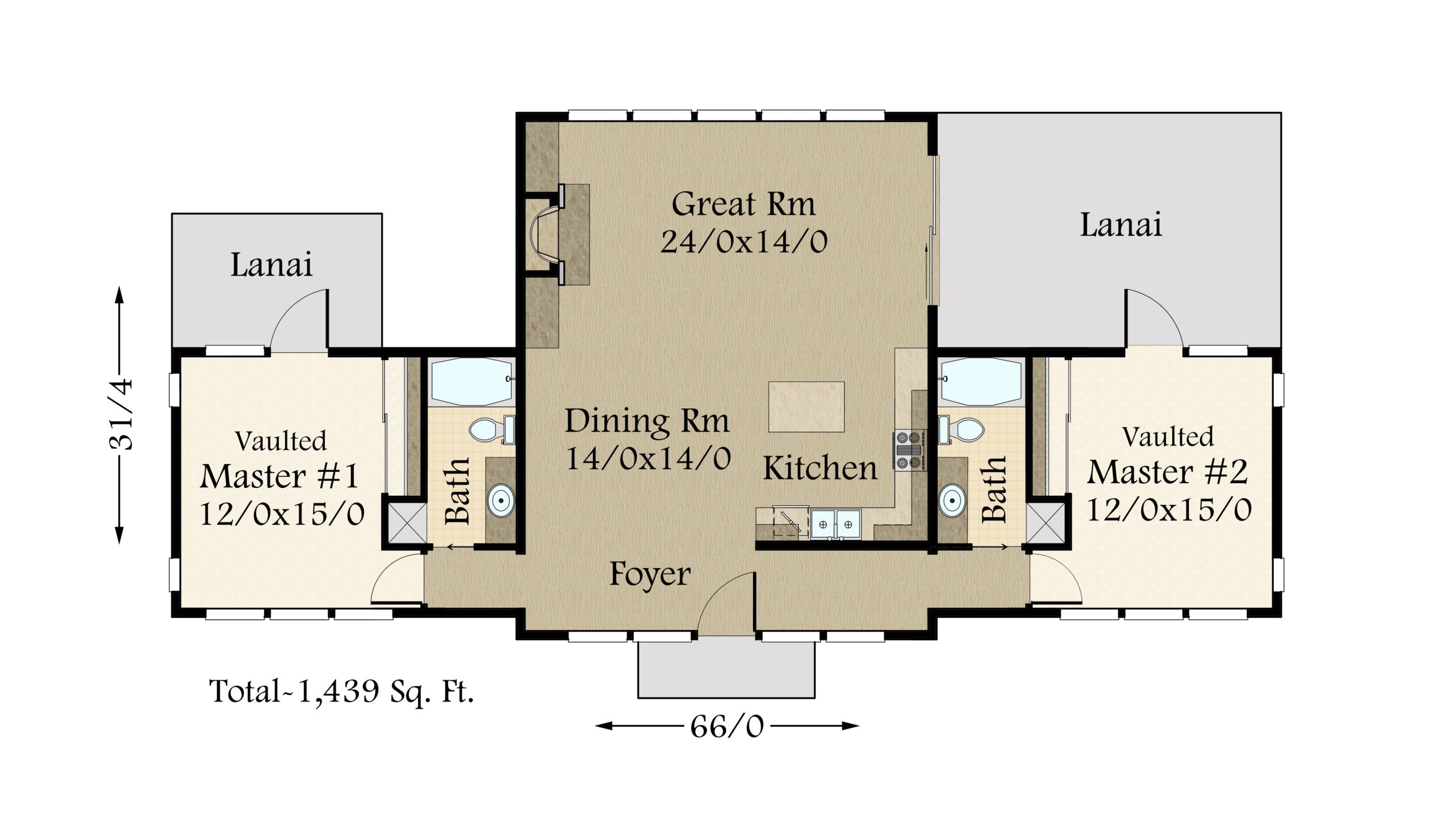
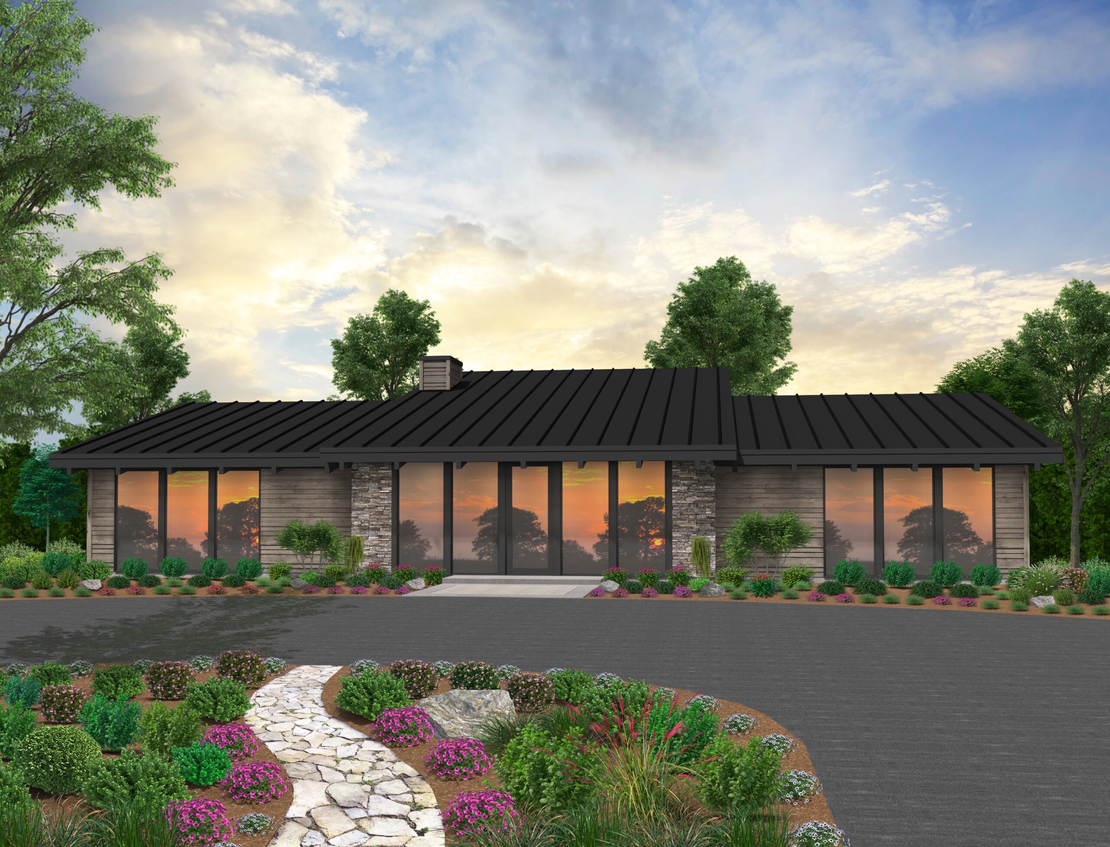
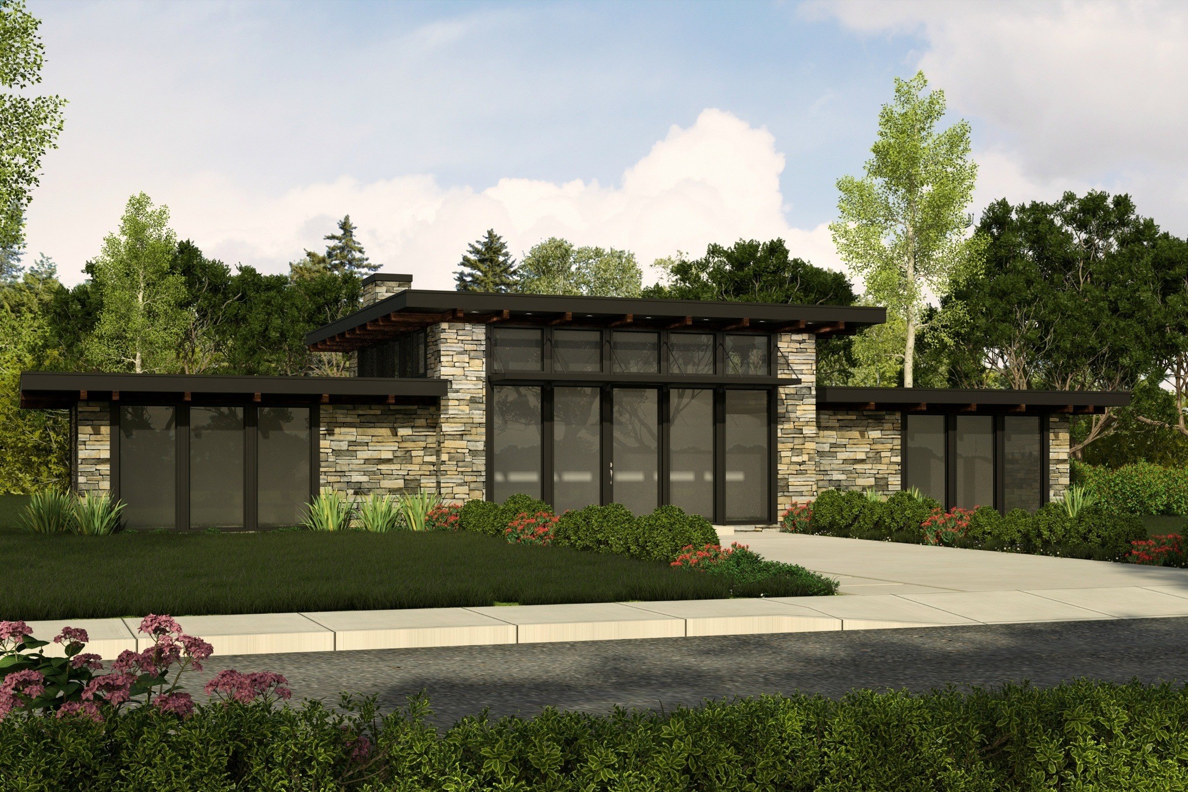

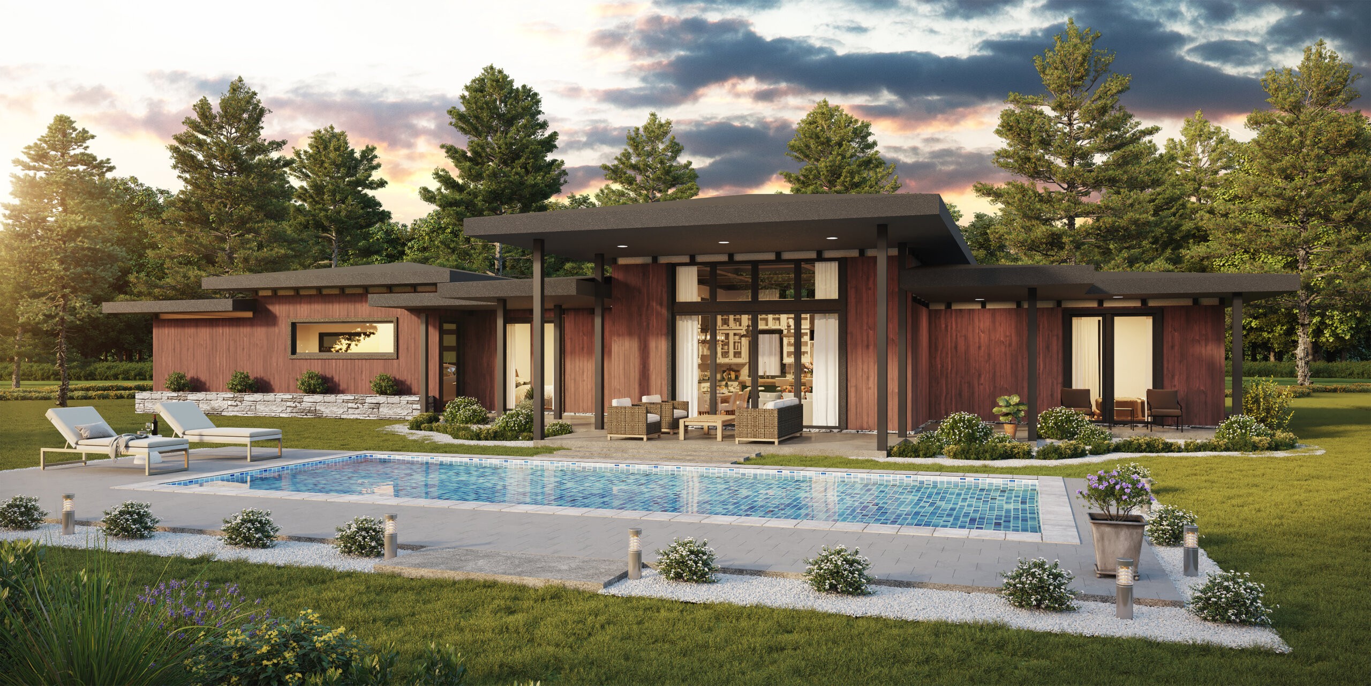
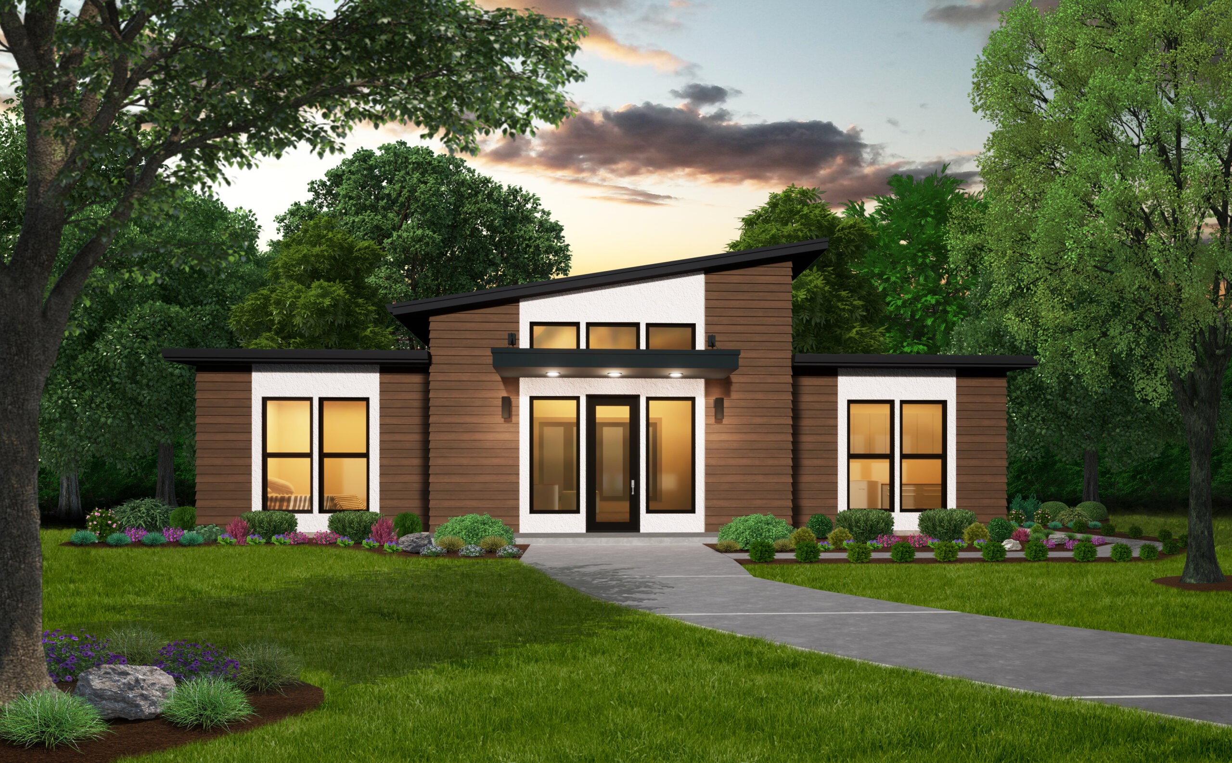
Reviews
There are no reviews yet.