Plan Number: M-1076LP
Square Footage: 1076
Width: 44.15 FT
Depth: 45.33 FT
Stories: 1
Primary Bedroom Floor: Main Floor
Bedrooms: 2
Bathrooms: 2
Main Floor Square Footage: 1076
Site Type(s): Down sloped lot, Flat lot
Foundation Type(s): slab
Loves Point 1
M-1076LP
Modern Small Home Design with great flexibility
Searching for a small home design that would also be a perfect rental property? This 2 bedroom, 2 bathroom house plan is perfect for a vacation home or even a retirement home. Less is more with this home.
This 1,076 square foot home features a carefully crafted open kitchen/great room as well as a guest room and comfortable master bedroom suite. The modern good looks are also Feng Shui friendly! This house plan is certainly in the “Not Too Big” tradition. The covered carport can double as a front porch or can be expanded and enclosed as a garage.
To learn more about this house plan call us at (503) 701-4888 or use the contact form on our website to contact us today!

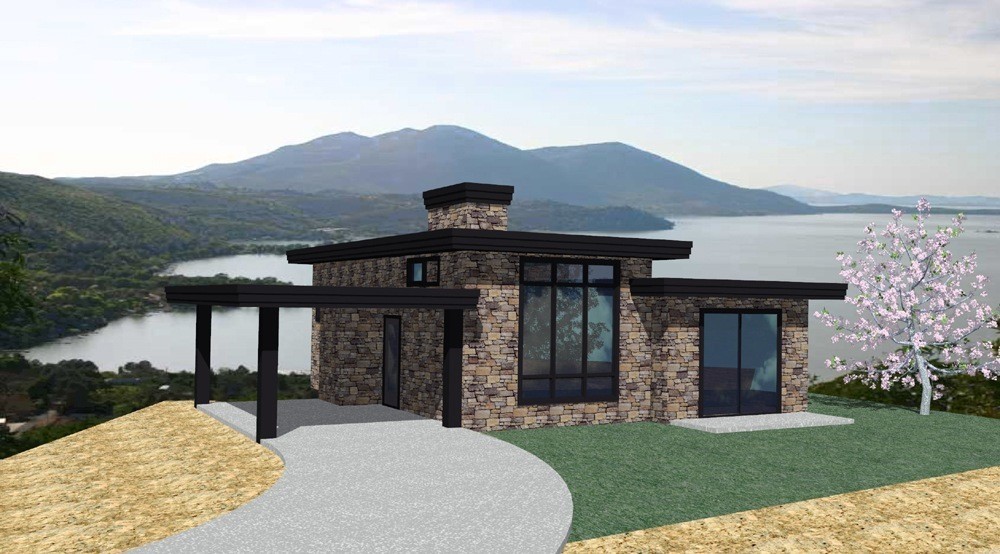
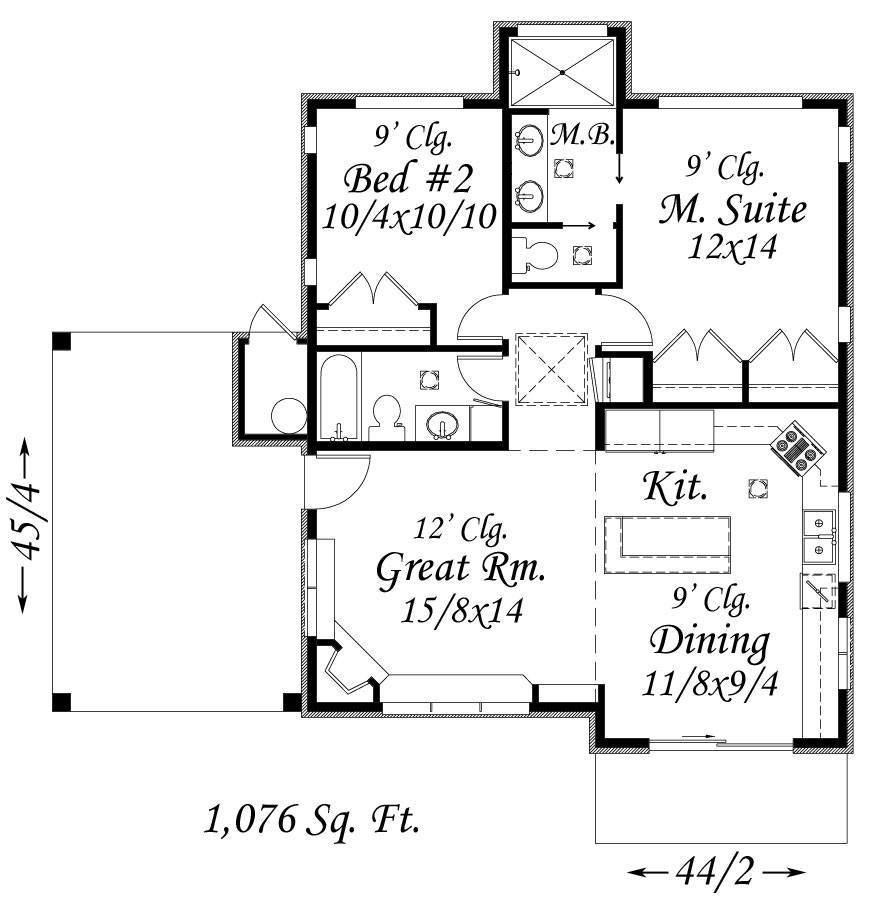
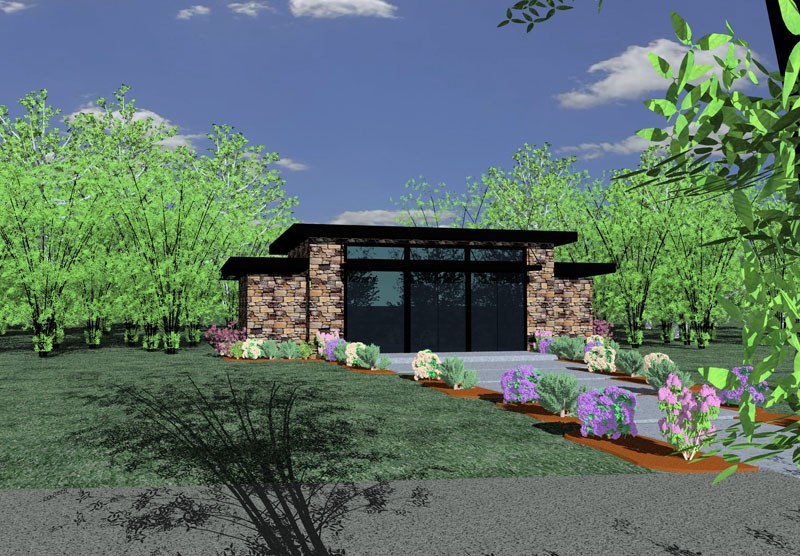
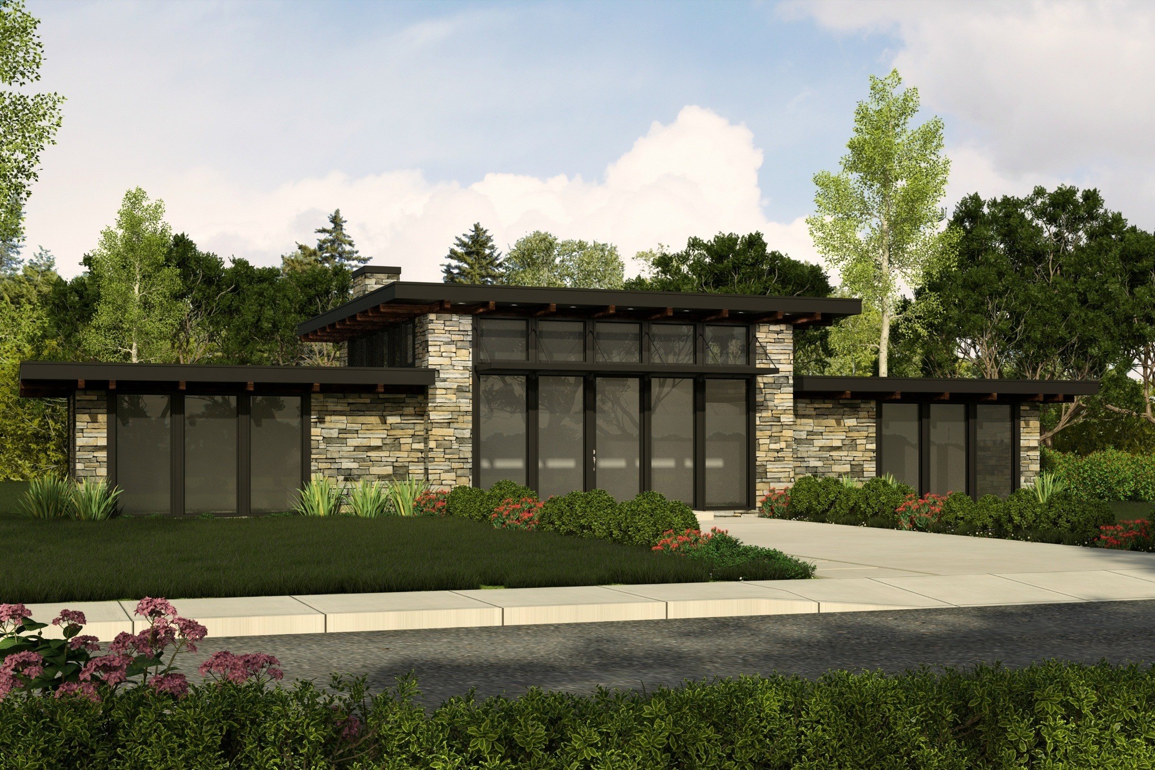
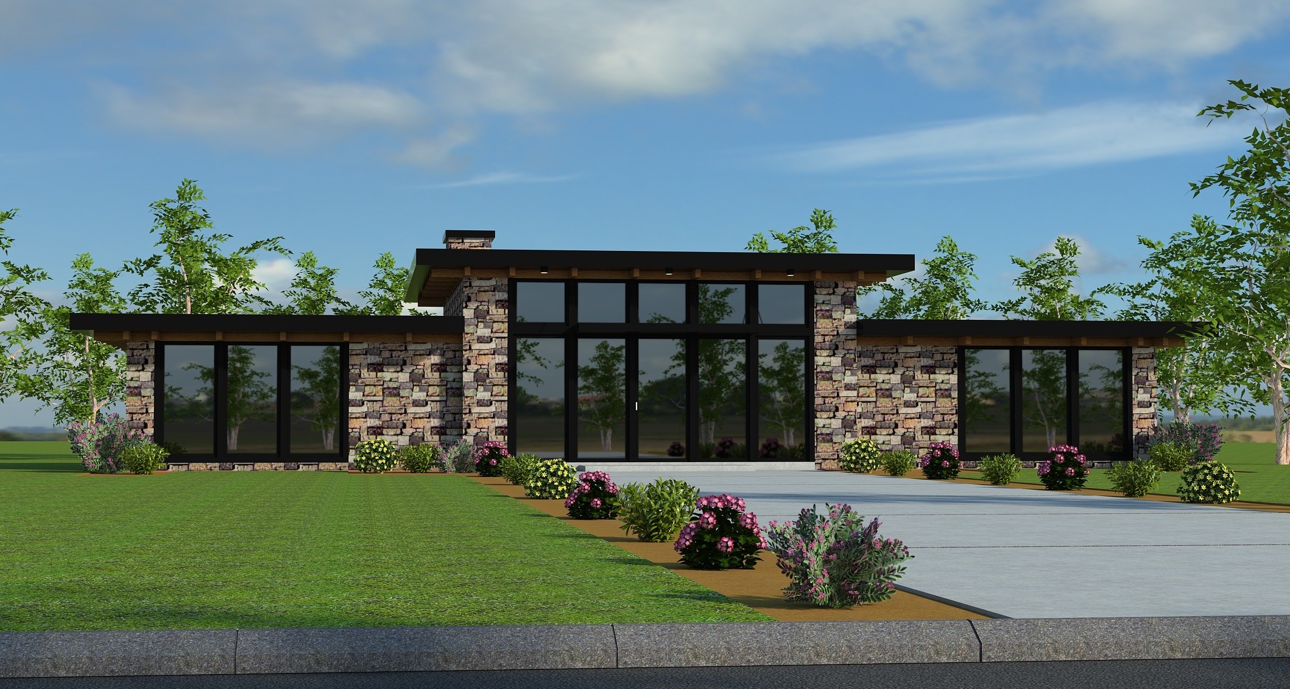
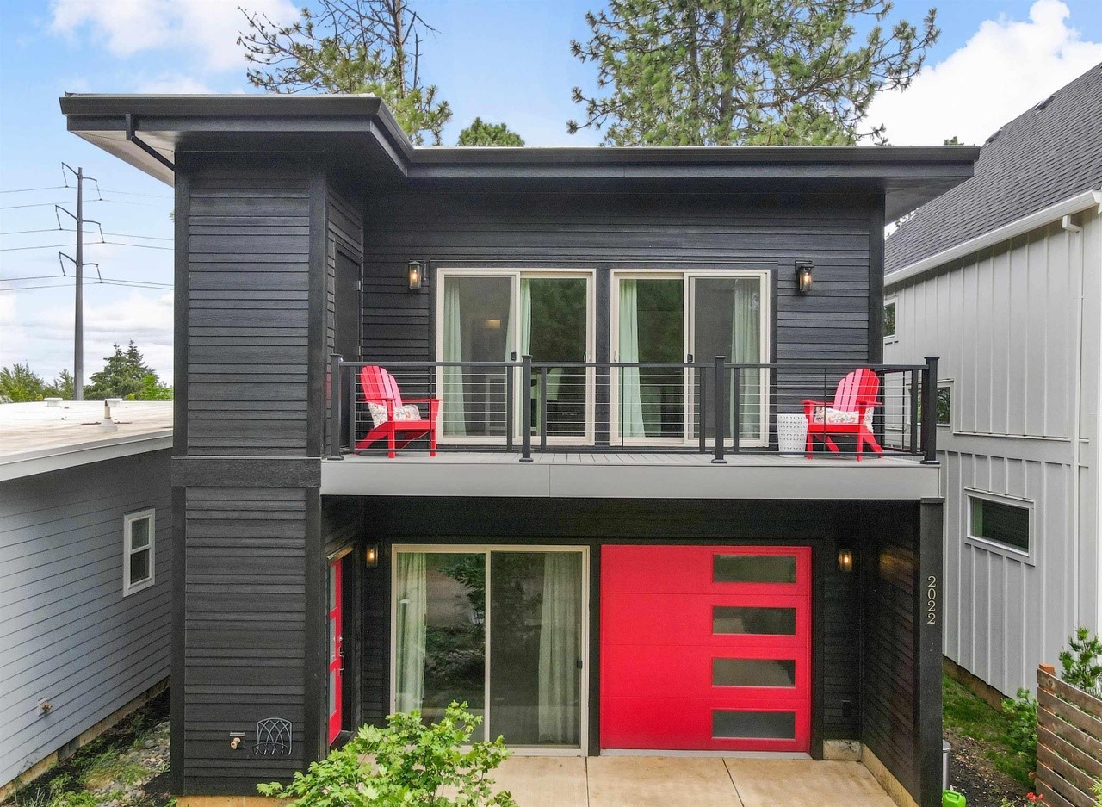
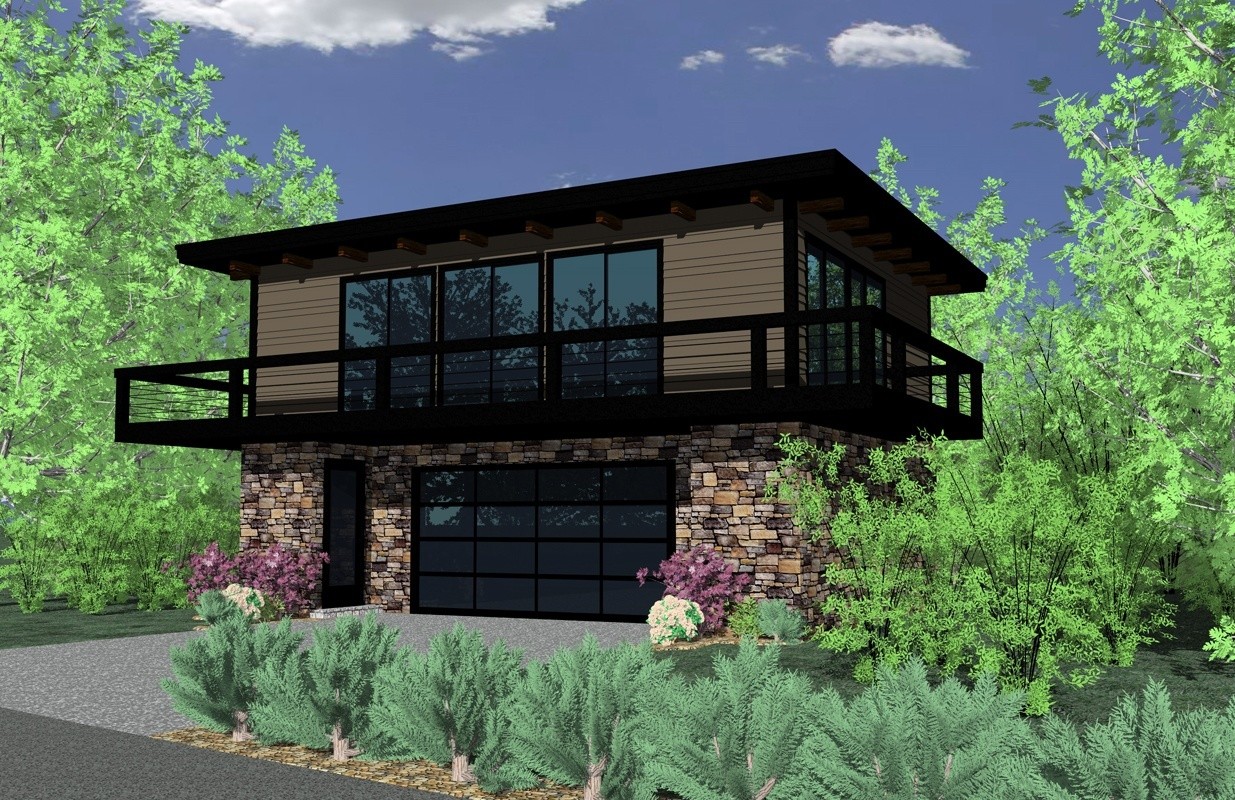
Reviews
There are no reviews yet.