Plan Number: MM-670
Square Footage: 670
Width: 47.7 FT
Depth: 30 FT
Stories: 1
Primary Bedroom Floor: Main Floor
Bedrooms: 2
Bathrooms: 1
Main Floor Square Footage: 670
Site Type(s): Flat lot, Front View lot, Rear View Lot, skinny lot
Foundation Type(s): crawl space floor joist, crawl space post and beam, slab
Complete Freedom – Granny flat – ADU – Affordable – Tiny Home – MM-670
MM-670
One Story Modern Home Sized Just Right
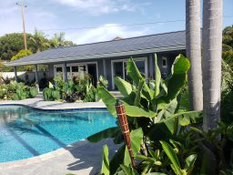 If you’re one of the many looking to get away from the hassle of a large home, this may just be the house plan for you. Complete Freedom is one story modern home design that gives you exactly that: complete freedom to not worry about cleaning your home and accumulating clutter. With only 670 square feet to worry about, you’ll be able to spend more time doing the things you love and less time worrying about home maintenance.
If you’re one of the many looking to get away from the hassle of a large home, this may just be the house plan for you. Complete Freedom is one story modern home design that gives you exactly that: complete freedom to not worry about cleaning your home and accumulating clutter. With only 670 square feet to worry about, you’ll be able to spend more time doing the things you love and less time worrying about home maintenance.
Entering through the kitchen, you’ll find yourself right in front of the master bedroom and the full bath. A fully featured kitchen escorts you through to the great room. A modest peninsula counter offers an informal option for dining, with space behind for a smaller dining set if so desired. Folding doors give way to the rear covered porch, shown here with a pool to take full advantage of the backyard space. In addition to the master bedroom, this plan also includes a small second bedroom just off the great room, perfect for a creative space, office, or guests. The utility closet is easily accessed via an exterior door right next to the entry.
There’s nothing more fulfilling for us than helping individuals realize their dreams of owning a home, and we’re excited to be a part of your journey. Dive into our website to explore our extensive portfolio of customizable house plans. Should any of these designs capture your interest in customization, don’t hesitate to contact us – we’re here to customize them according to your wishes. We invite you to further explore our website to see more small house plans.

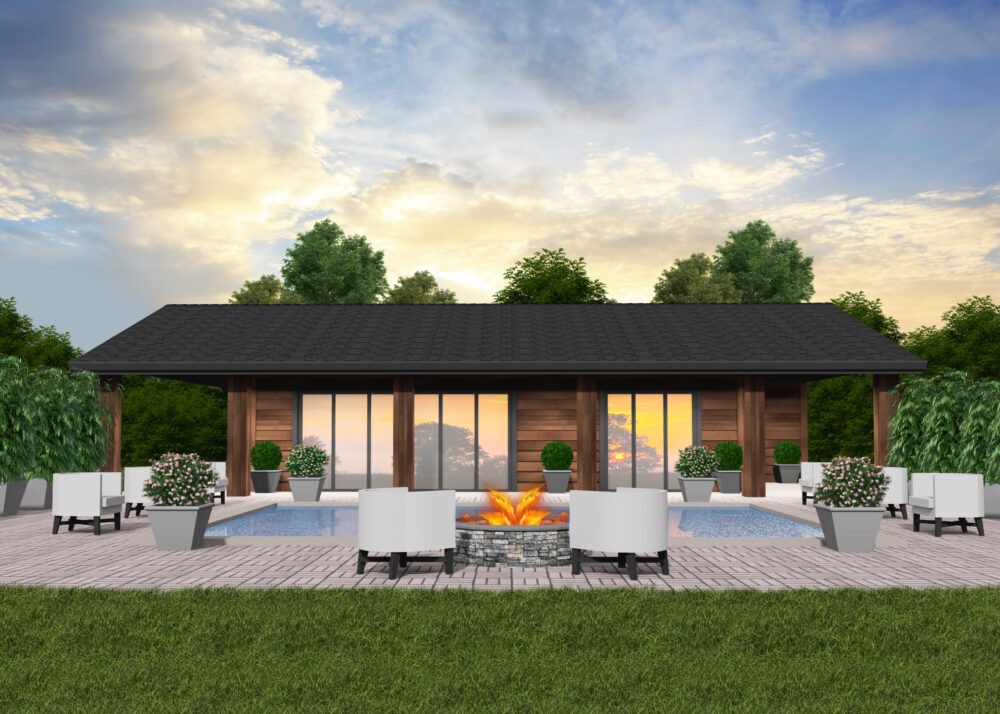
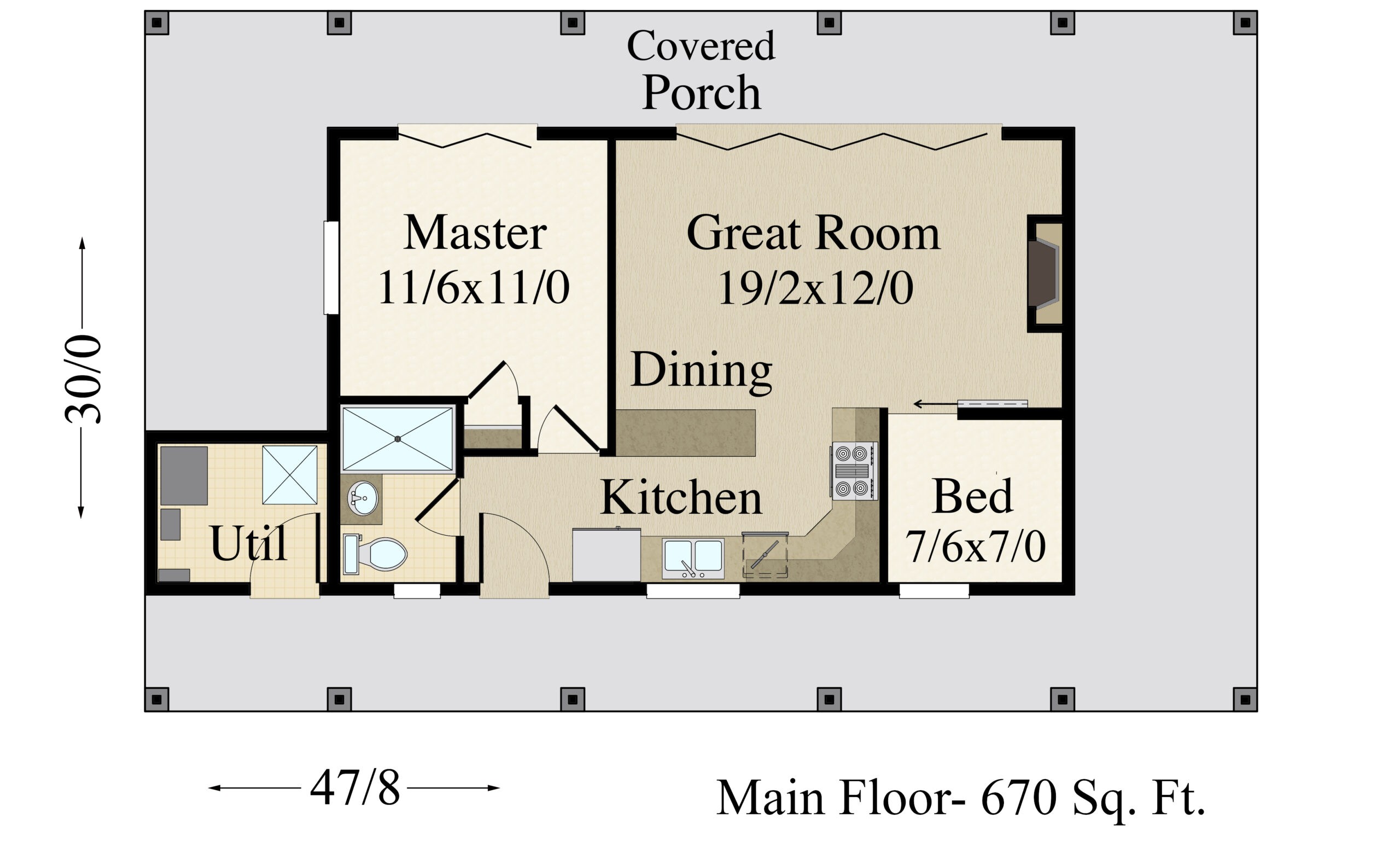
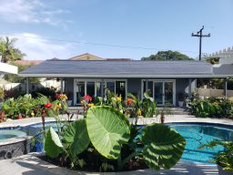
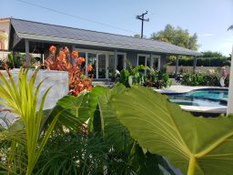
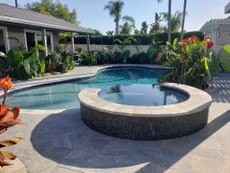
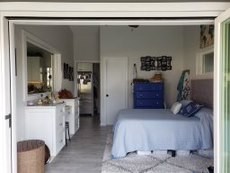
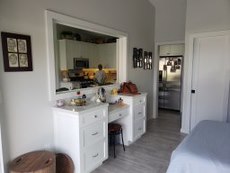
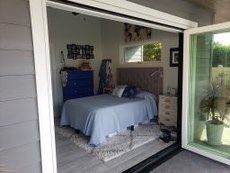
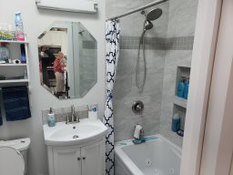
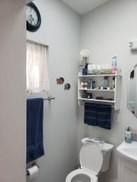
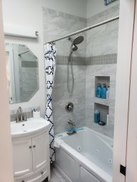
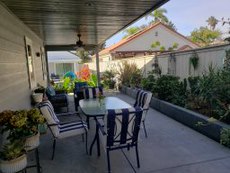
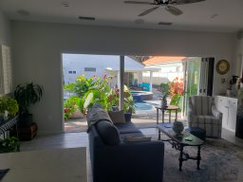
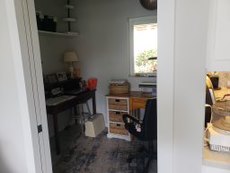
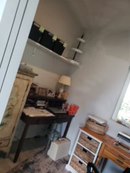
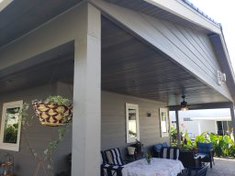
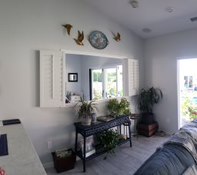
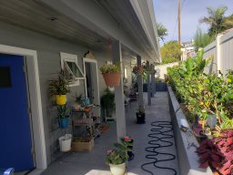
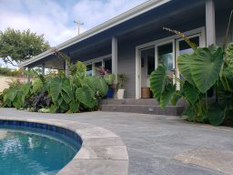
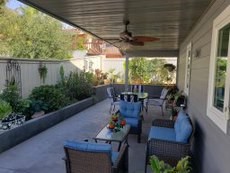
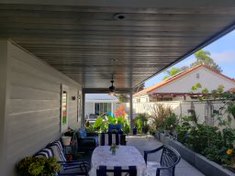
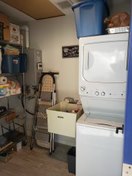
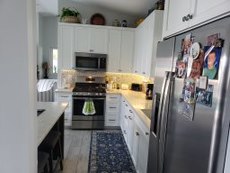
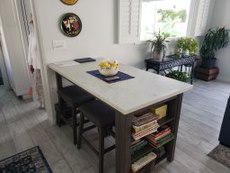
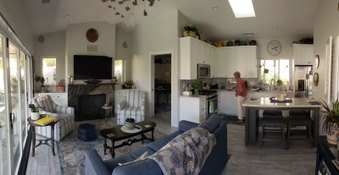
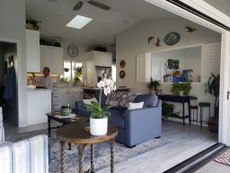
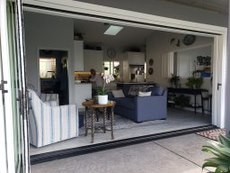
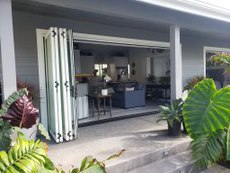
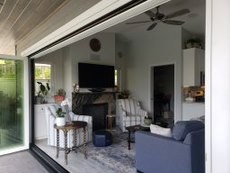
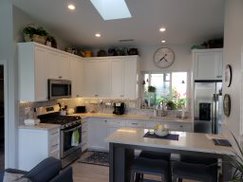
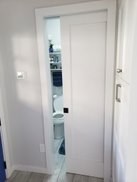
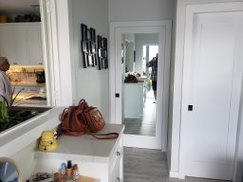
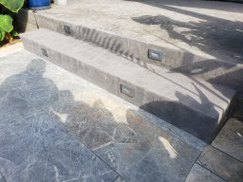
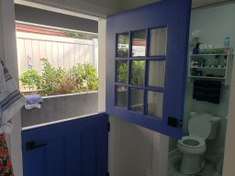
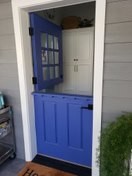
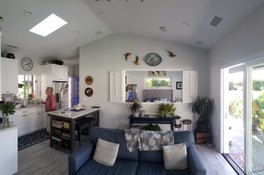
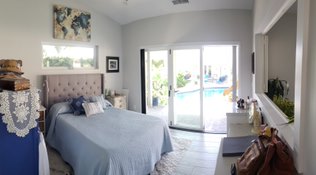
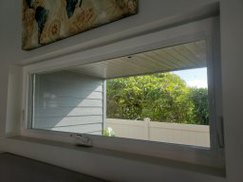
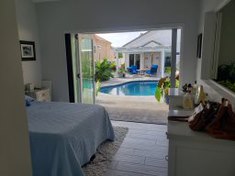
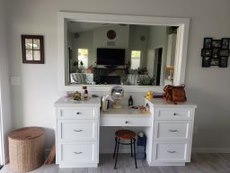

Reviews
There are no reviews yet.