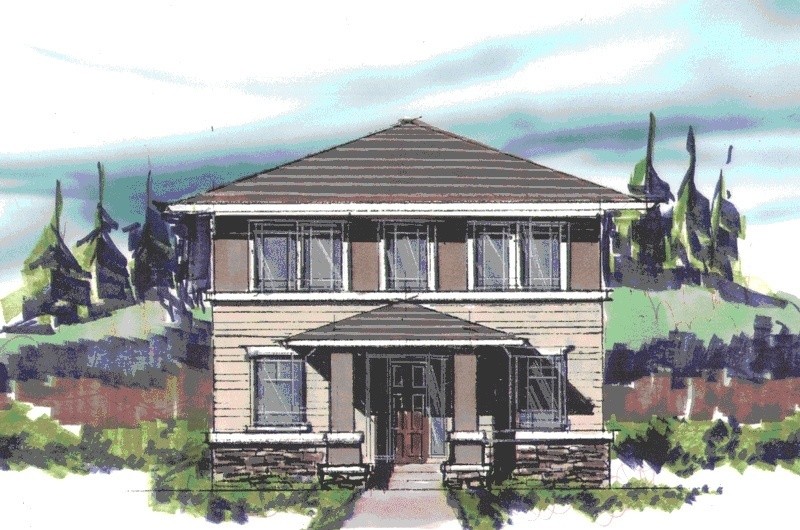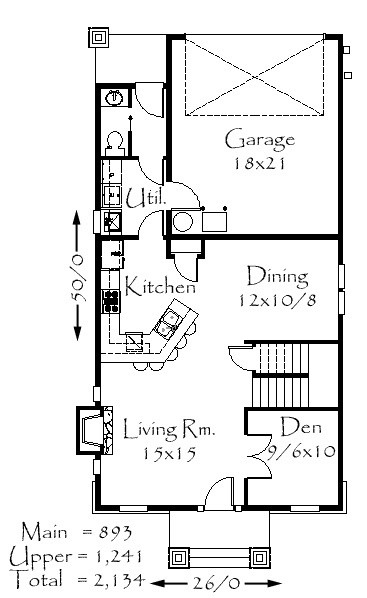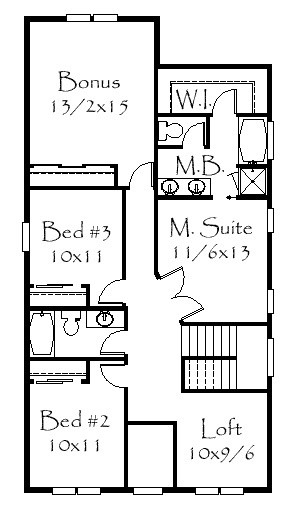Plan Number: MSAP-2134
Square Footage: 2134
Width: 26 FT
Depth: 50 FT
Stories: 2
Primary Bedroom Floor: Upper Floor
Bedrooms: 4
Bathrooms: 2.5
Cars: 2
Main Floor Square Footage: 893
Site Type(s): Flat lot, Rear alley lot
Foundation Type(s): crawl space floor joist
Muirwood
MSAP-2134
This charming Prairie style design is perfect for any rear alley load subdivision. A conservative footprint still reveals a very livable design with an open great room kitchen arrangement along with Den near the Entry. This design also boasts a total of four bedrooms with a bonus loft. A beautiful Frank Lloyd Wright inspired design.




Reviews
There are no reviews yet.