Plan Number: M-2481A
Square Footage: 2481
Width: 40 FT
Depth: 48 FT
Stories: 3
Primary Bedroom Floor: Upper Floor
Bedrooms: 4
Bathrooms: 3
Cars: 3
Site Type(s): Up sloped lot
Foundation Type(s): crawl space floor joist, slab
Indigo Horton
M-2481A
Here is an exciting uphill tri-level home. It has a deck off the living room and the master suite and a patio off the family room. So this means plenty of porch space. There is a den/guest room for guests or possibly a home office. The kitchen is nice and open with the ovens in the island in the center.

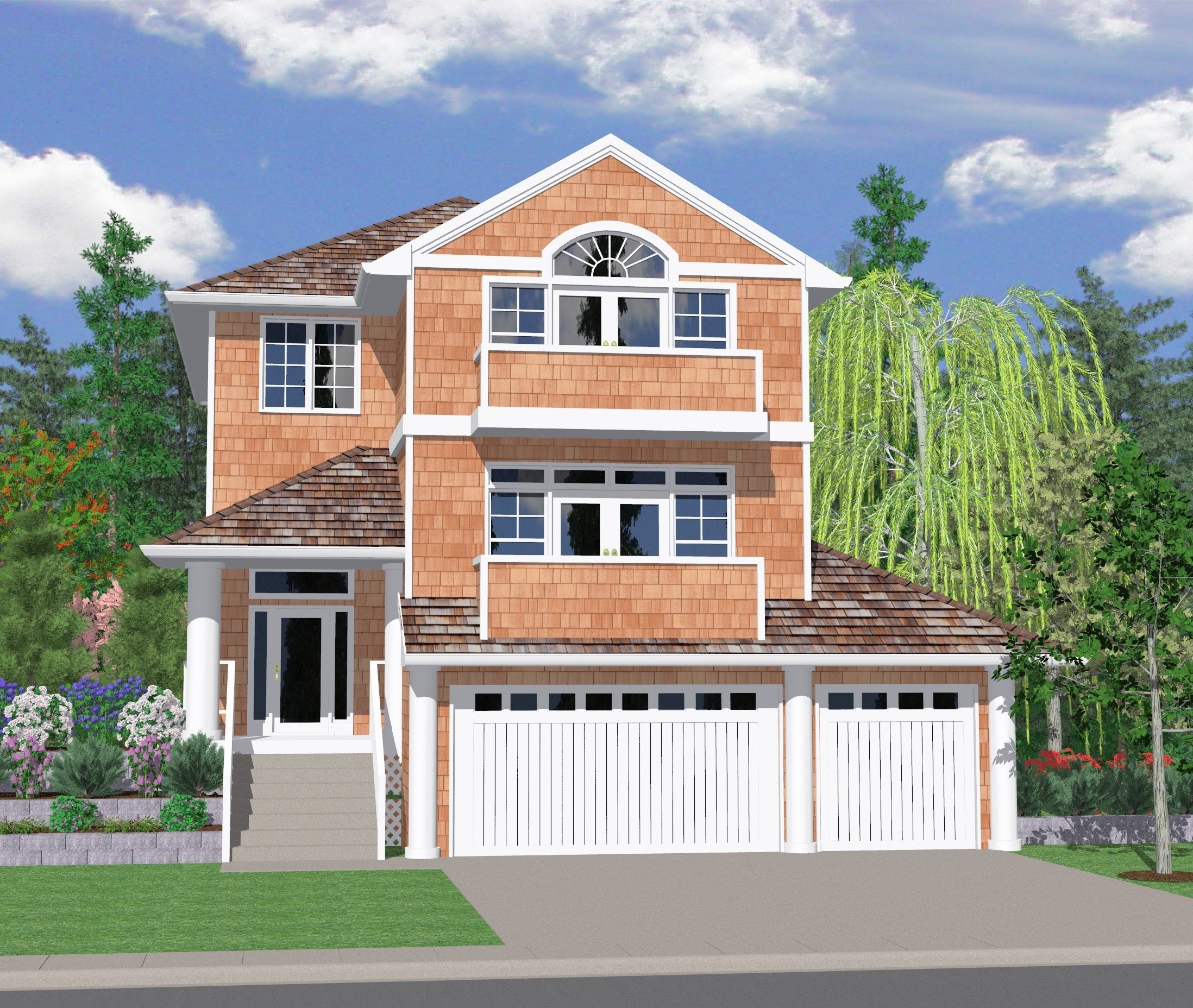
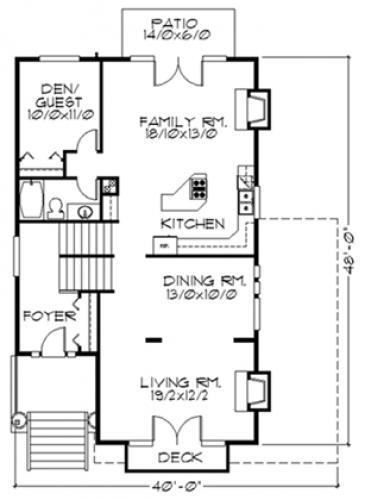
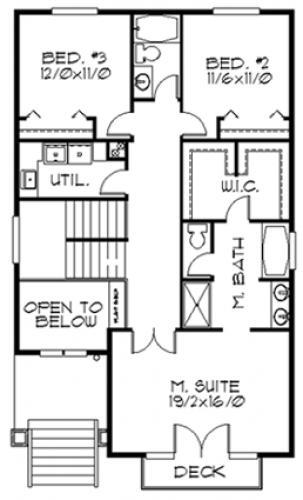
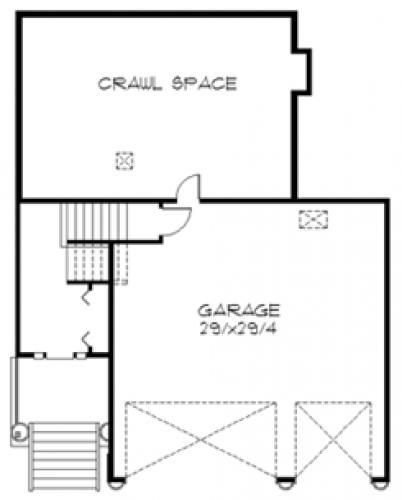
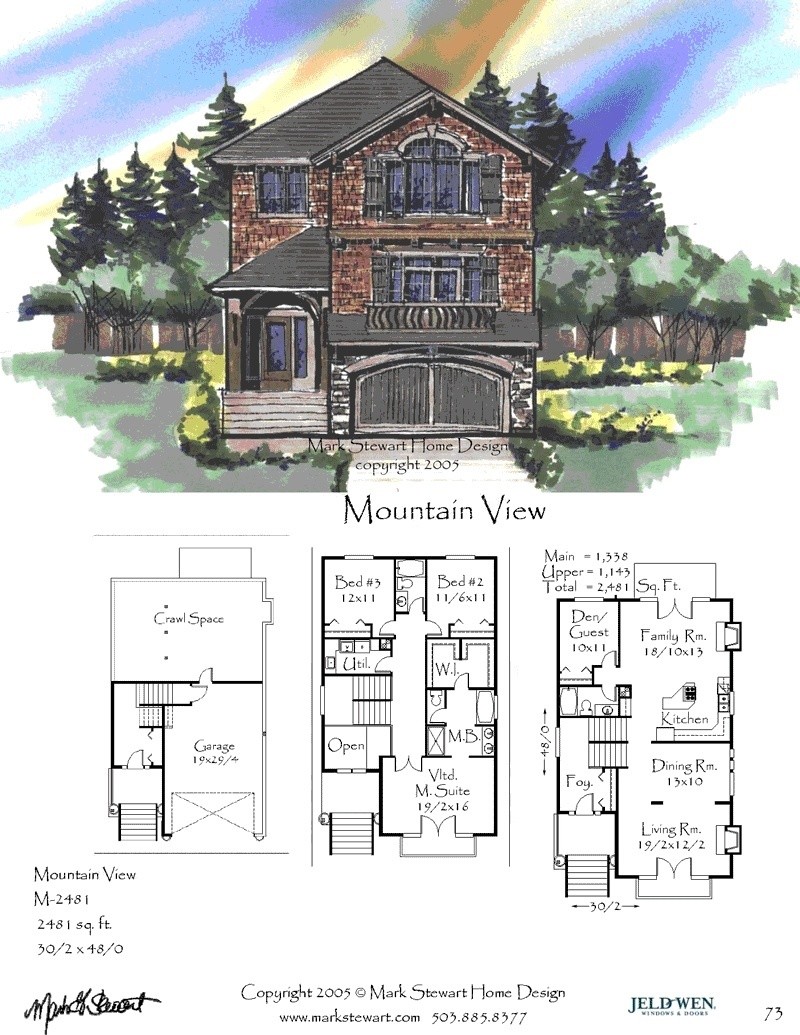
Reviews
There are no reviews yet.