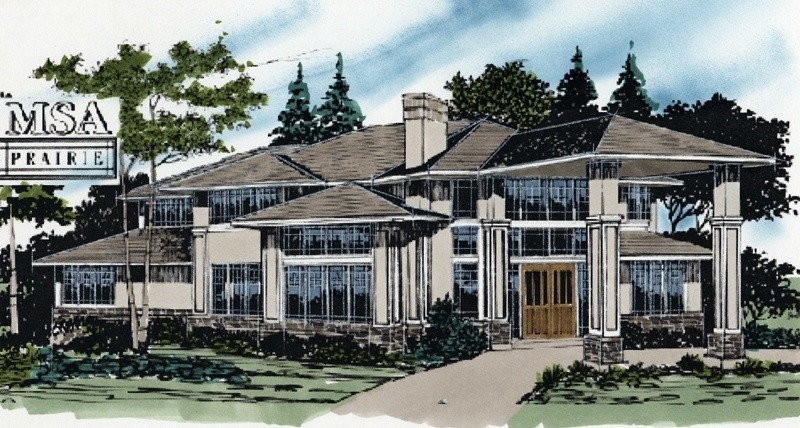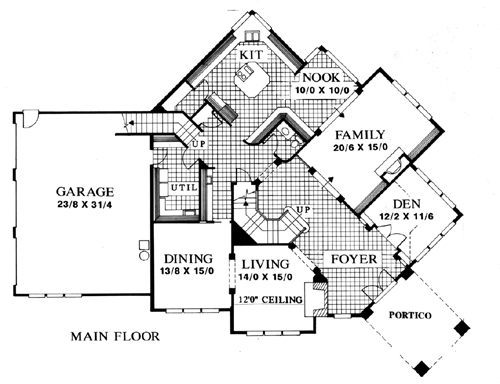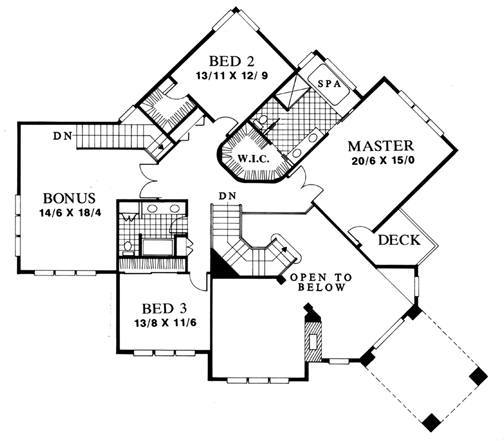Plan Number: msap-3855
Square Footage: 3855
Width: 79 FT
Depth: 65 FT
Stories: 2
Bedrooms: 4
Bathrooms: 2.5
Cars: 3
Main Floor Square Footage: 2186
Site Type(s): Down sloped lot, Flat lot, Side Entry garage
Foundation Type(s): crawl space floor joist
3855
msap-3855
A miracle of modern design that takes its roots from the earyly 1900’s. This overwhelming luxury design with its MSA Prairie architecture takes advantage of views out the back and side of the home. This home was originally designed for a very dear client of mine and was built on a large acreage, although it also fits a regular sized corner or even rectangular site. The high level of design found here is unprecedented in our portfolio. The plan is exciting with many long vistas both inside and outside the home. The roofline is elegant yet exciting to the eye. The plan features a bonus room and a well scaled den, along with luxur master quarters, and one of the best kitchens I have ever seen. The 3 car garage is a must here.. We also offer a basement option with this desgin. Please call our office for further details.




Reviews
There are no reviews yet.