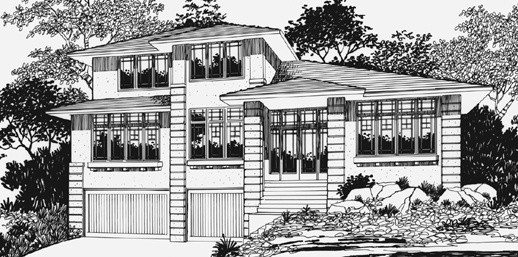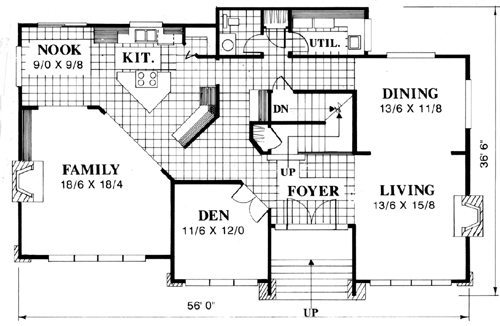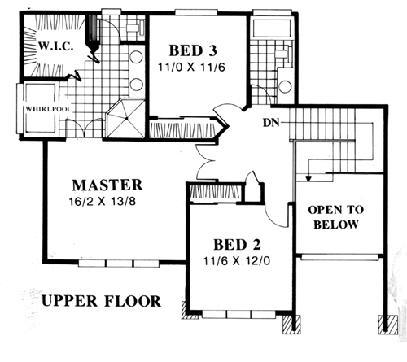Plan Number: msap-2627
Square Footage: 2627
Width: 56 FT
Depth: 37 FT
Stories: 3
Bedrooms: 3
Bathrooms: 2.5
Cars: 3
Main Floor Square Footage: 1681
Site Type(s): Front View lot, Garage Under, Side sloped lot, Up sloped lot
Foundation Type(s): crawl space floor joist, slab
Proud Mary
msap-2627
Frank Lloyd Wright influenced uphill design !!! Look at the size of this family room. It faces the view and opens to the generous gourmet kitchen. The excitment continues upstairs with the view facing Master Suite and large secondary bedrooms. Volume ceilings can be found at the foyer and living room. A very deep three car garage is on the lower level.




Reviews
There are no reviews yet.