Plan Number: M-4413
Square Footage: 4413
Width: 47 FT
Depth: 55.3 FT
Stories: 3
Bedrooms: 4
Bathrooms: 3.5
Cars: 3
Main Floor Square Footage: 1484
Site Type(s): Down sloped lot, Narrow lot, Side sloped lot
Foundation Type(s): crawl space floor joist
4413
M-4413
This is a lot of house for the money. Fitting a narrower lot profile this is one way to get the most house for your money. Three car garage, great looking street appeal, Large open family room, kitchen and nook along with a Master Suite of opulent proportions are just some of the outstanding qualities of this beautiful home.

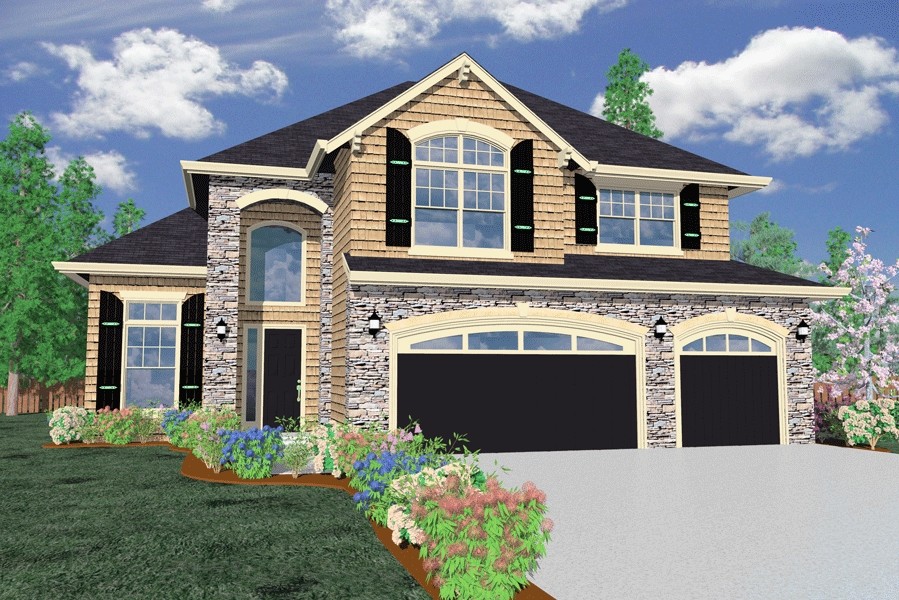
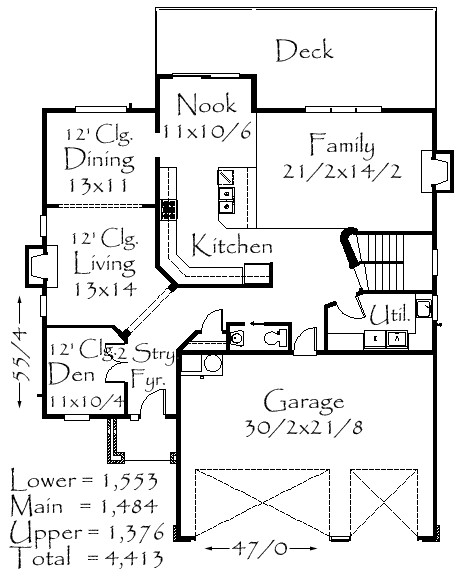
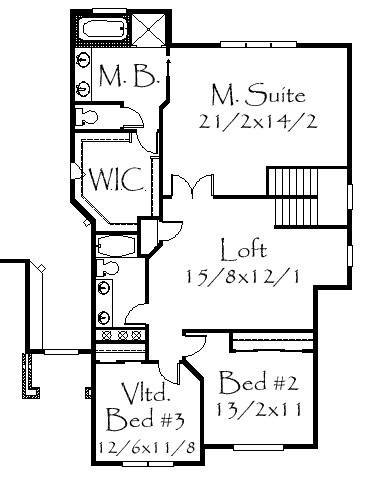
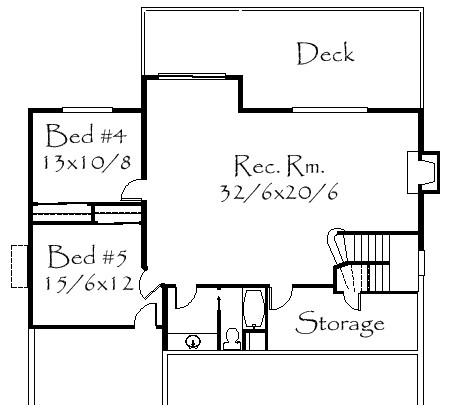
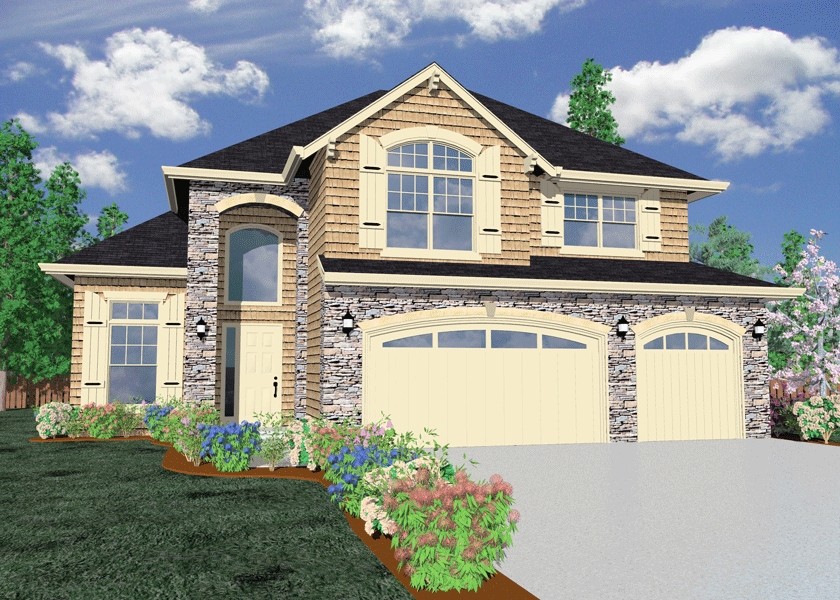
Reviews
There are no reviews yet.