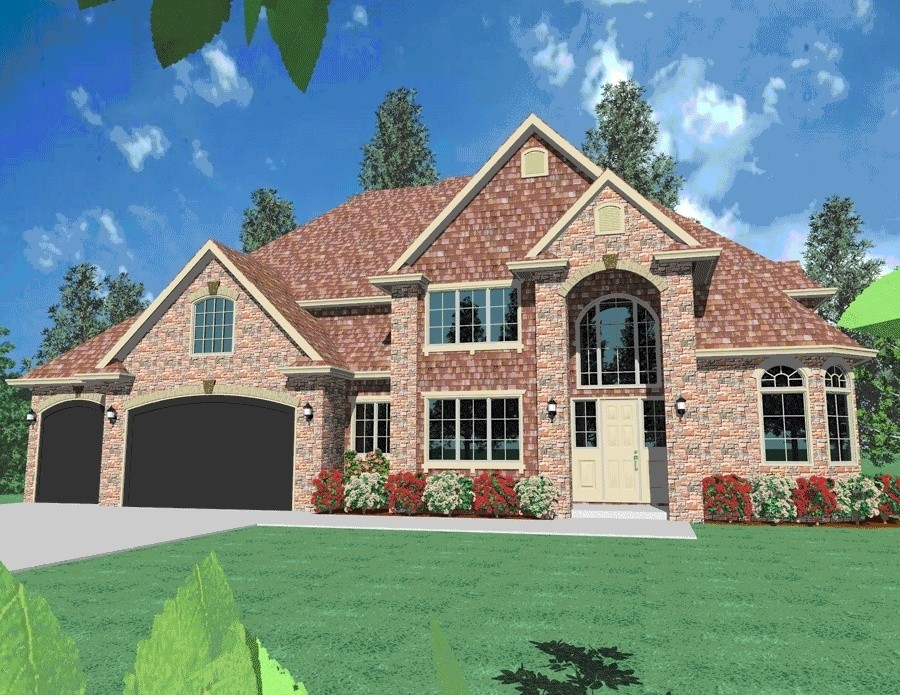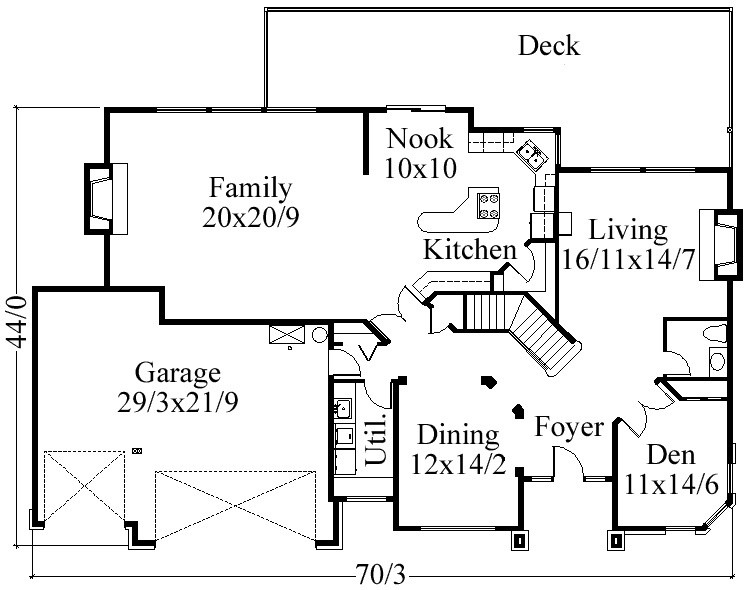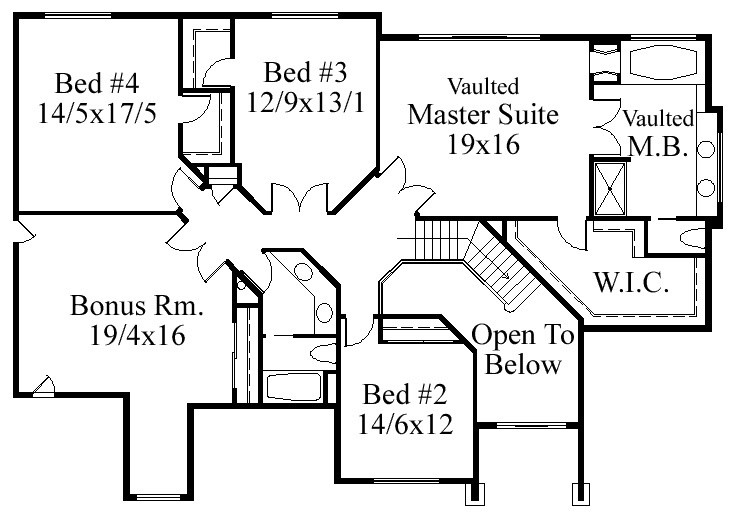Plan Number: M-4187
Square Footage: 3697
Width: 70.25 FT
Depth: 44 FT
Stories: 2
Bedrooms: 4
Bathrooms: 2.5
Cars: 3
Main Floor Square Footage: 2031
Site Type(s): Down sloped lot, Flat lot
Foundation Type(s): crawl space post and beam
4187
M-4187
This wonderful executive home design has your name all over it. From the strong architectural lines, to the time tested floor plan this design has it all. The design offers a formal living and dining, as well as an oversized and well placed family room. The Upper floor has large bedrooms and a bonus room. The Master Suite features a two way fireplace at the spa tub and a jumbo sized walk-in closet.




Reviews
There are no reviews yet.