Plan Number: m-4004
Square Footage: 4012
Width: 67.5 FT
Depth: 72 FT
Stories: 2
Bedrooms: 4
Bathrooms: 3.5
Cars: 3
Main Floor Square Footage: 2490
Site Type(s): Down sloped lot, Narrow lot, Rear View Lot, Side sloped lot
Foundation Type(s): slab
M-4004
m-4004
This magnificent executive house plan is fit for the most discriminating homeowner. The gracious great room reaches a full two stories and has all the built in convenience and comfort you could ask for. The Master Suite on the main floor is luxurious as is the master bath. Downstairs are two large bedrooms a huge recreation room and tons of storage. The exterior architectural styling of this beautiful home is Prairie and includes a generous outdoor deck off the kitchen. The kitchen is a study in outstanding design and convenience. The prep kitchen in the utility room is perfect for entertaining.

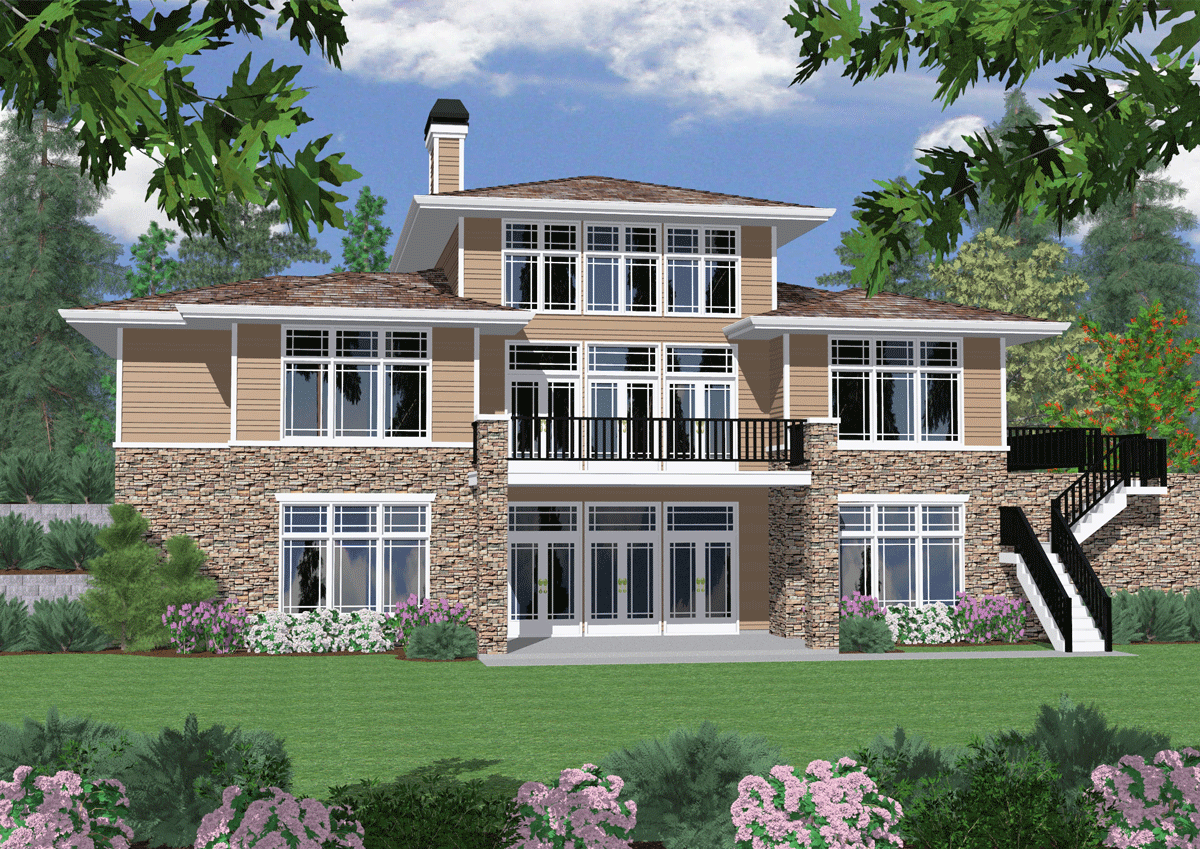
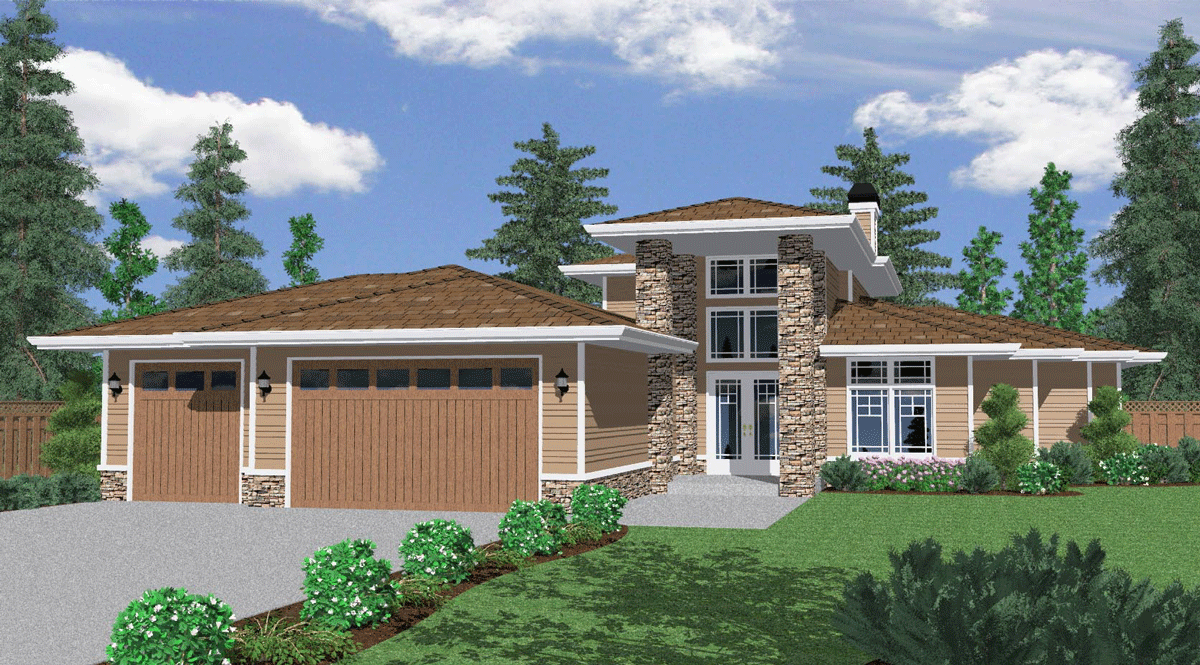
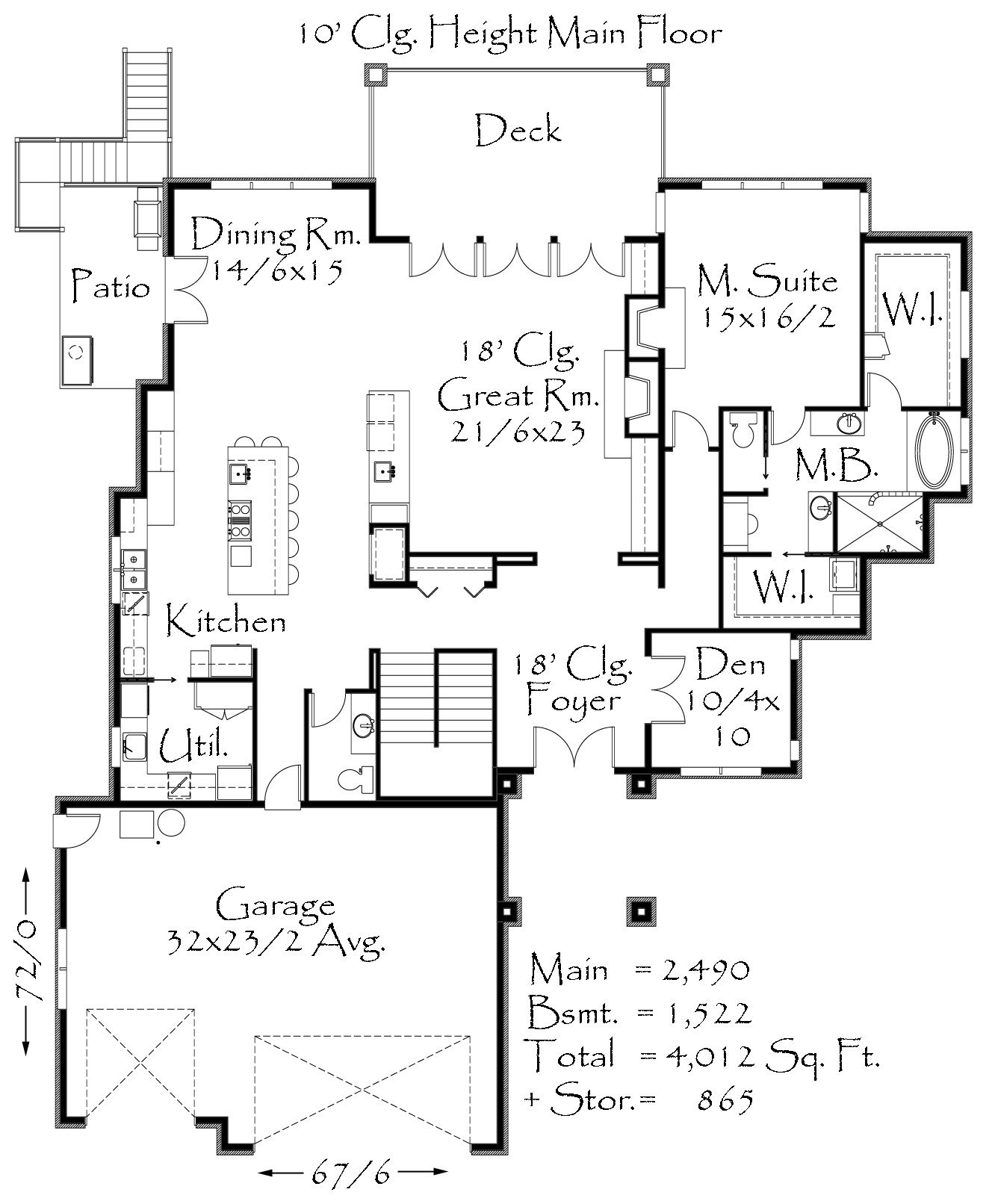
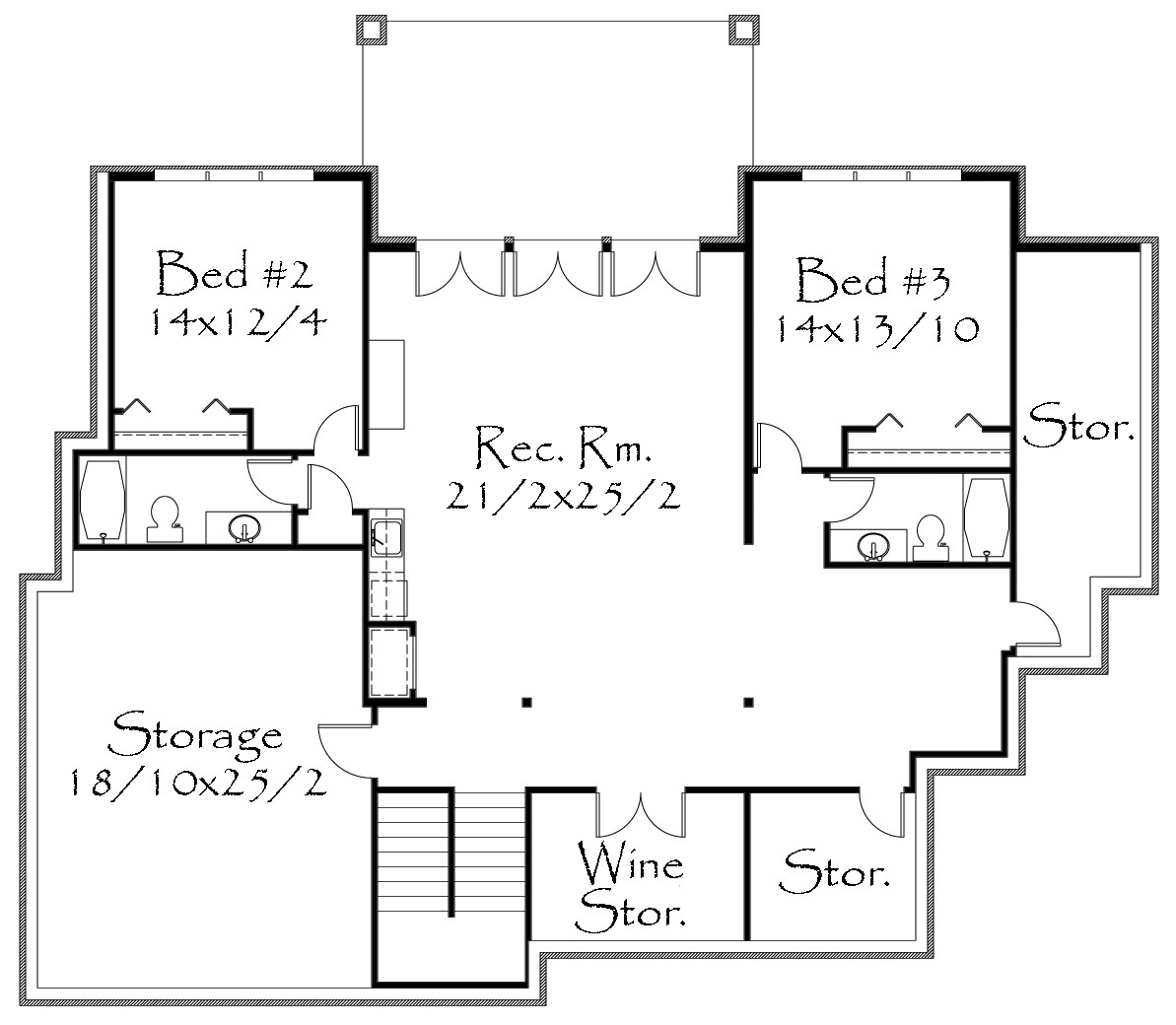
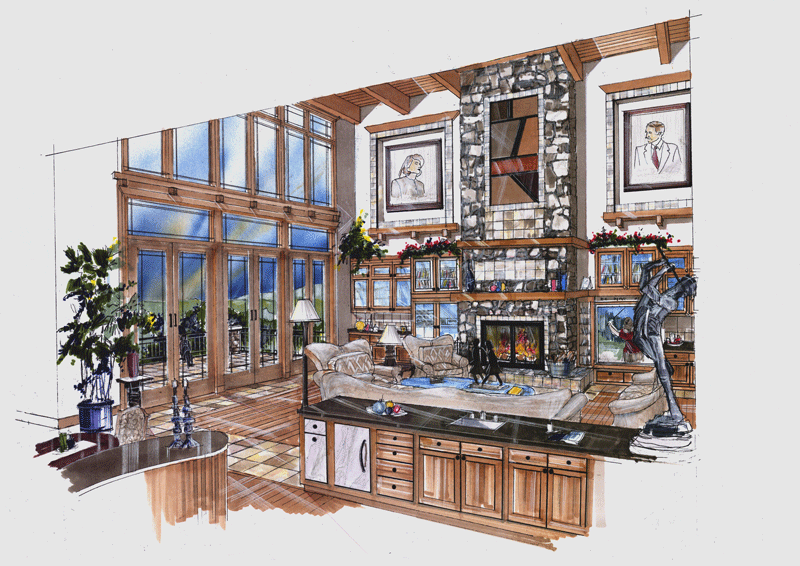
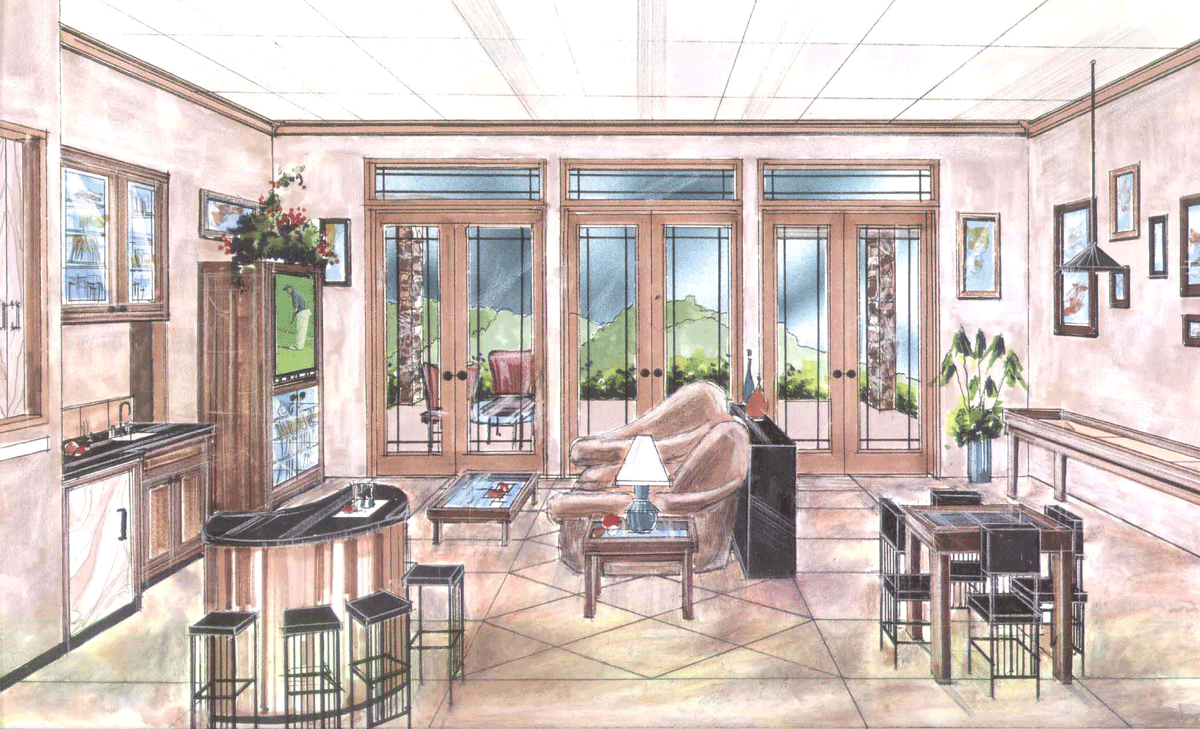
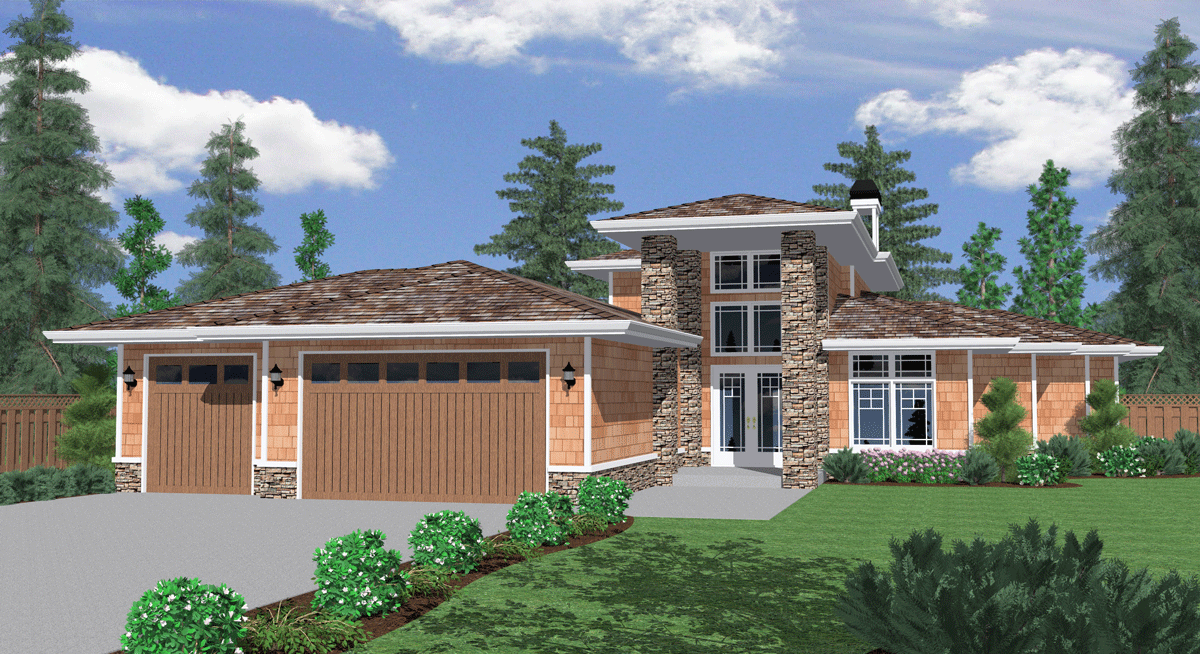
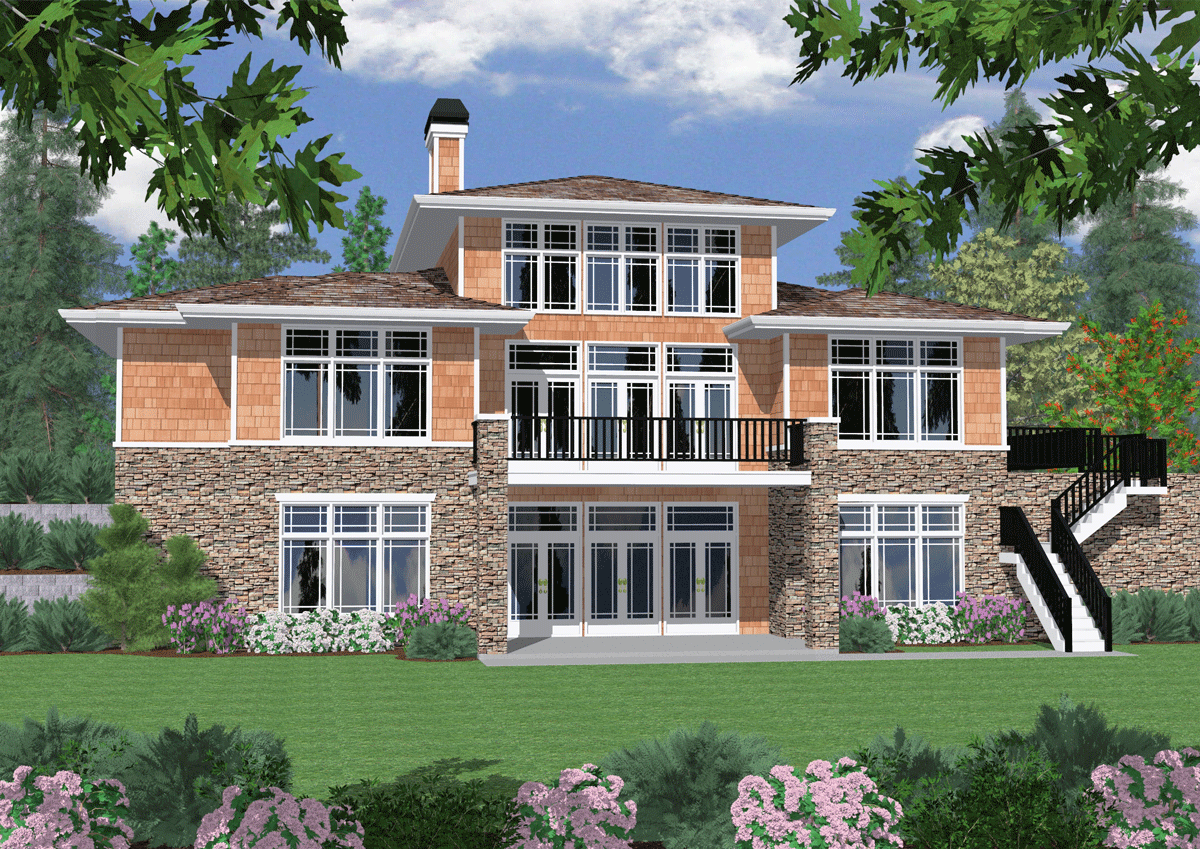
Reviews
There are no reviews yet.