Plan Number: M-3468
Square Footage: 3468
Width: 42.5 FT
Depth: 46 FT
Stories: 3
Bedrooms: 5
Bathrooms: 4
Cars: 2
Main Floor Square Footage: 1413
Site Type(s): Flat lot, Front View lot, Garage Under, Narrow lot, Side sloped lot, Up sloped lot
Foundation Type(s): crawl space floor joist
M-3468
M-3468
If you have an uphill lot with views to the front then look no further. This exciting great room design has all the living space both indoor and outdoor you would ever need. There are numerous front view balconies and sheets of front viewing windows. This would make a wonderful vacation house plan or full time dwelling.

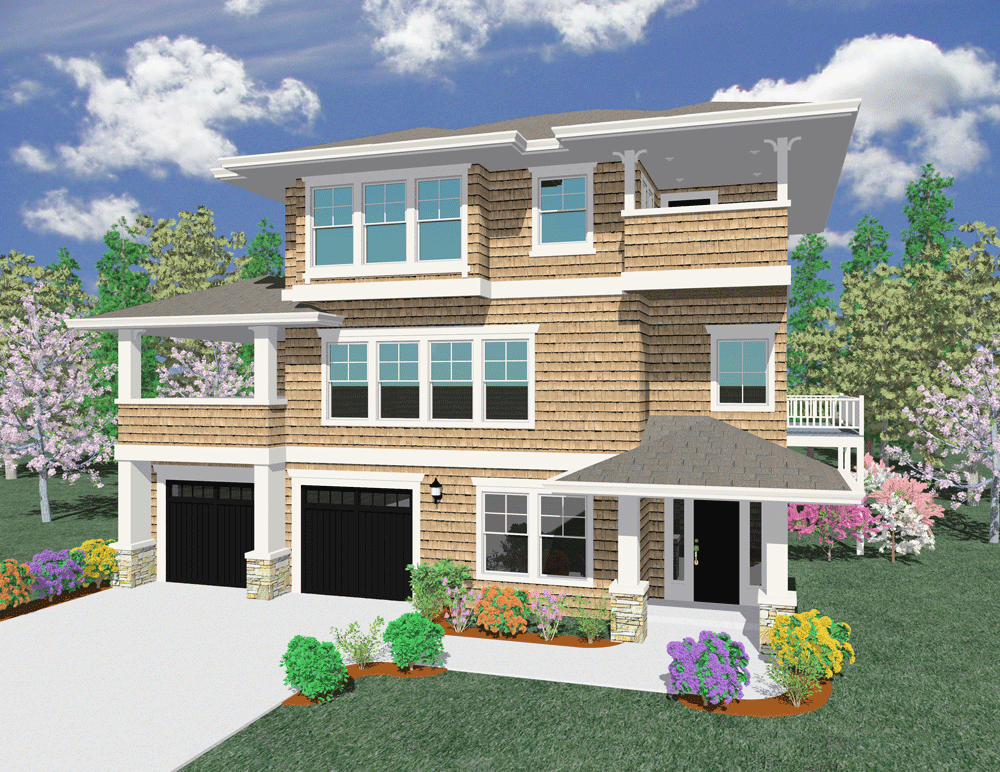
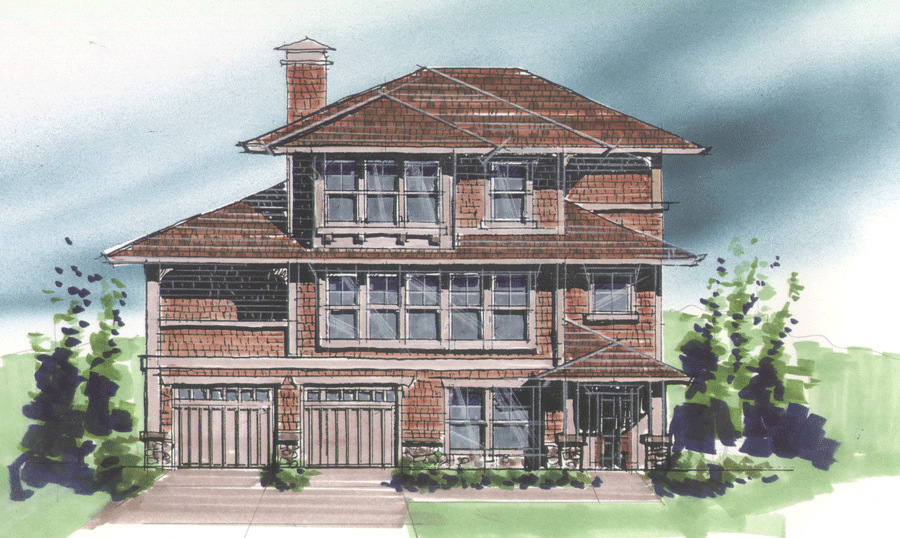
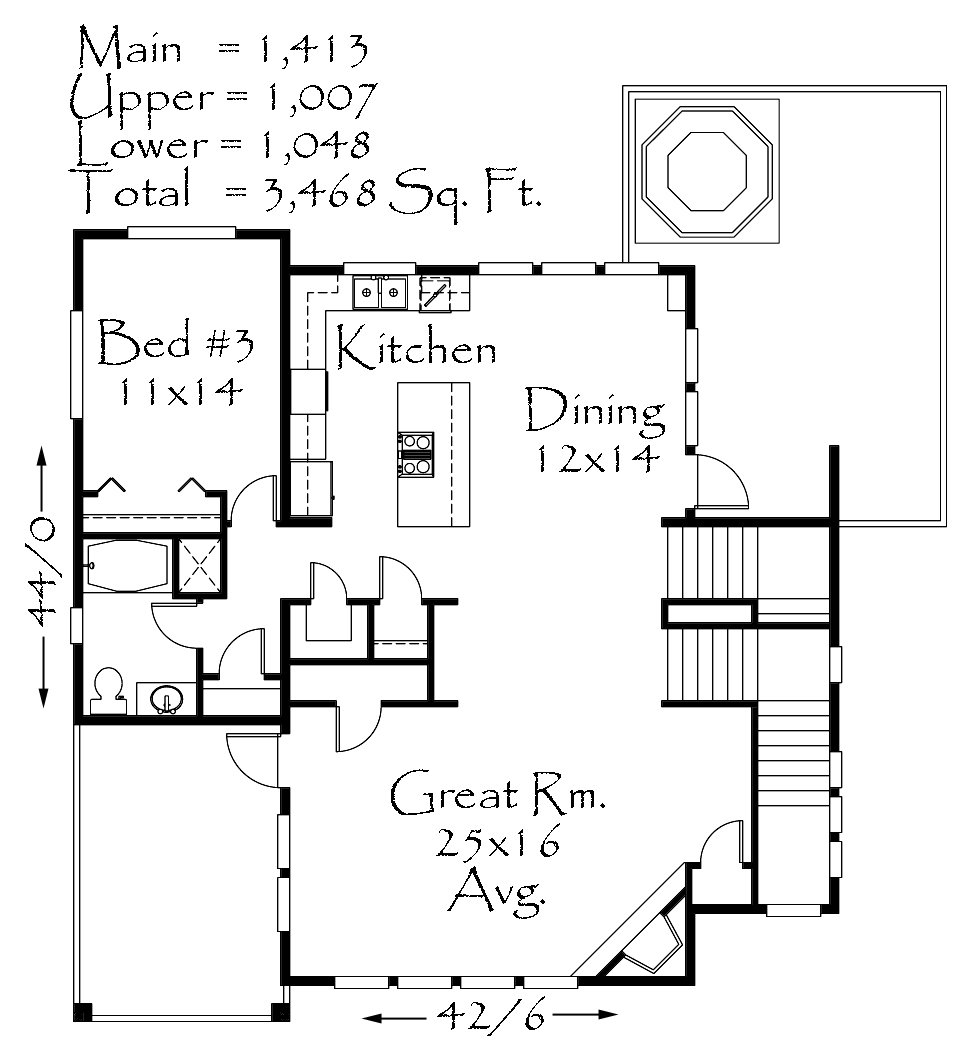
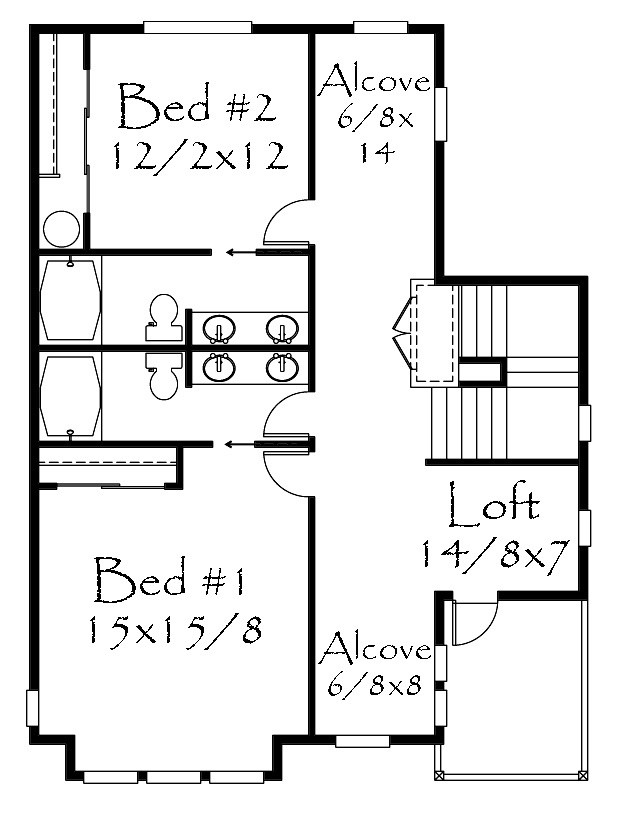
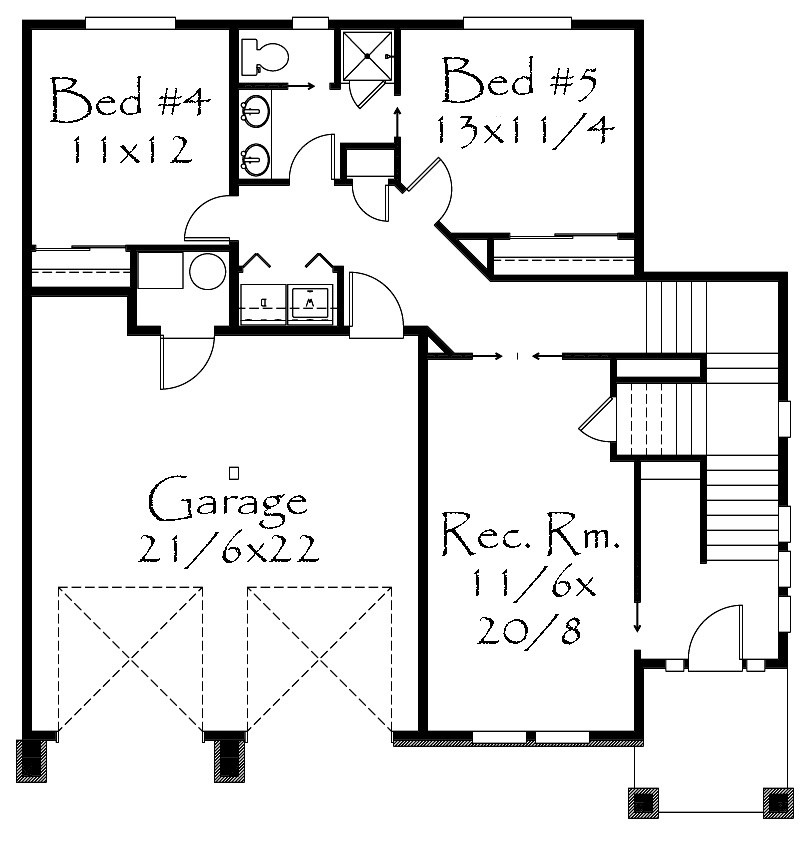
Reviews
There are no reviews yet.