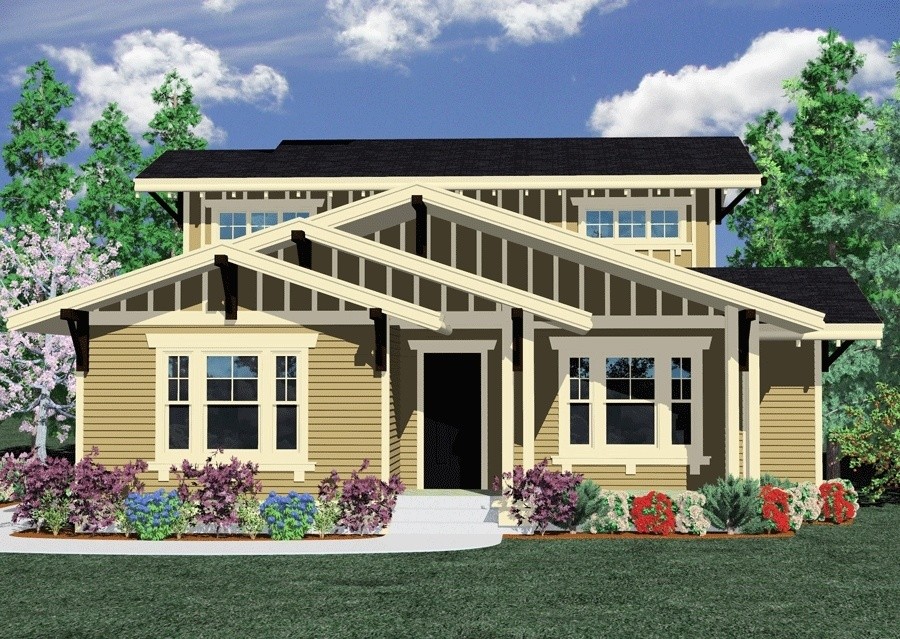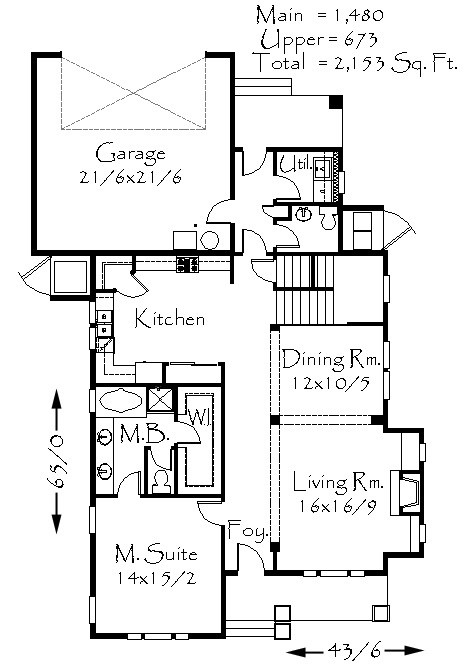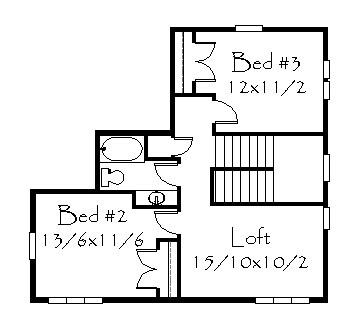Plan Number: M-2153
Square Footage: 2153
Width: 43.5 FT
Depth: 65 FT
Stories: 2
Bedrooms: 3
Bathrooms: 2.5
Cars: 2
Main Floor Square Footage: 1480
Site Type(s): Flat lot, Rear alley lot
Foundation Type(s): crawl space floor joist
2153
M-2153
This wonderful craftsman home features and alley load garage with a main floor master suite, loft and open plan living and dining. The charming styling and smart floor plan are sure to please.




Reviews
There are no reviews yet.