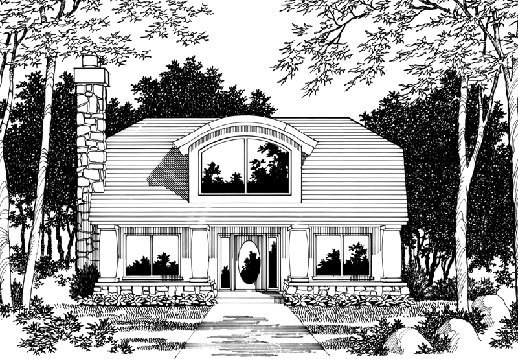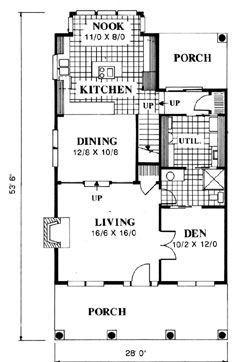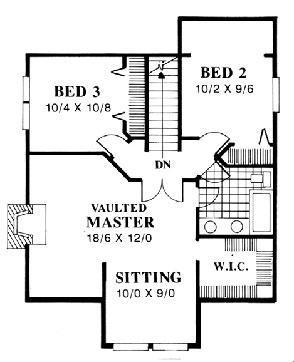Plan Number: M-1883
Square Footage: 1883
Width: 28 FT
Depth: 54 FT
Stories: 2
Bedrooms: 3
Bathrooms: 2
Main Floor Square Footage: 1091
Site Type(s): Flat lot
1883
M-1883
This bungalow was originally designed for a beach front lot. It comes complete with a charming front porch and large, well-designed living spaces. This truly is a remarkable cottage. The master suite takes advantage of a large palladium window in the sitting room. It is only 28 feet in width, ensuring its fit on most building sites. Don’t be fooled by this tidy footprint, there is a lot of home here. Look at the size of the utility room, the guest bedroom and bath suite, and the enclosed kitchen and nook area. If you want to build a charming cottage as your primary or secondary home this plan may be for you.




Reviews
There are no reviews yet.