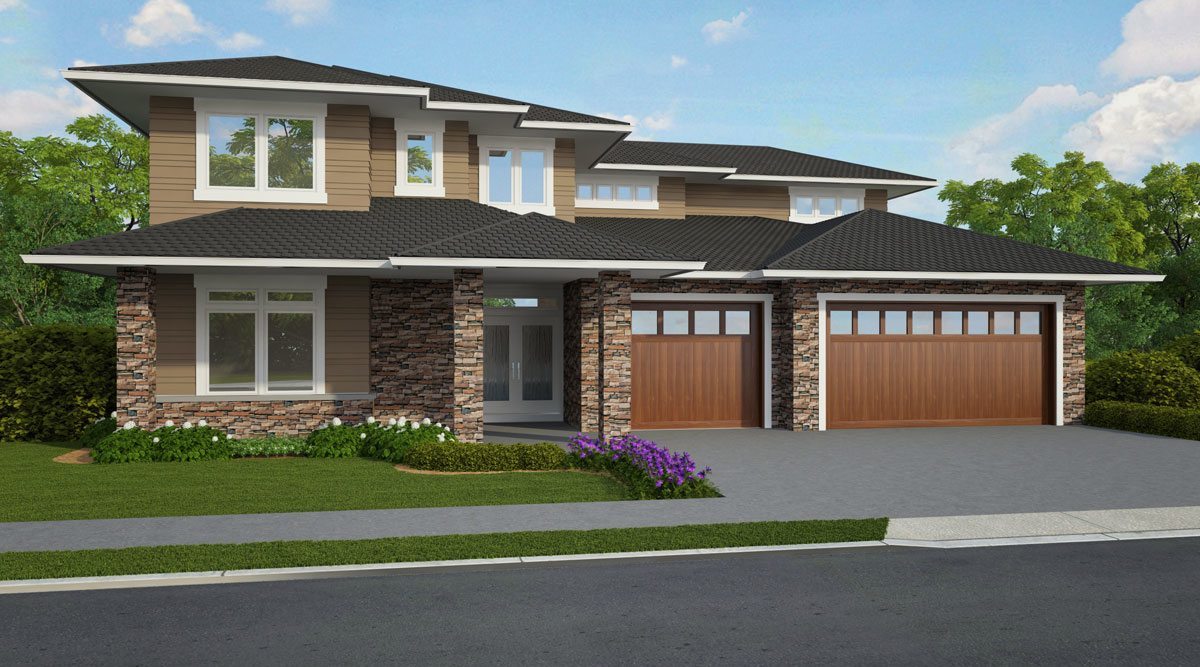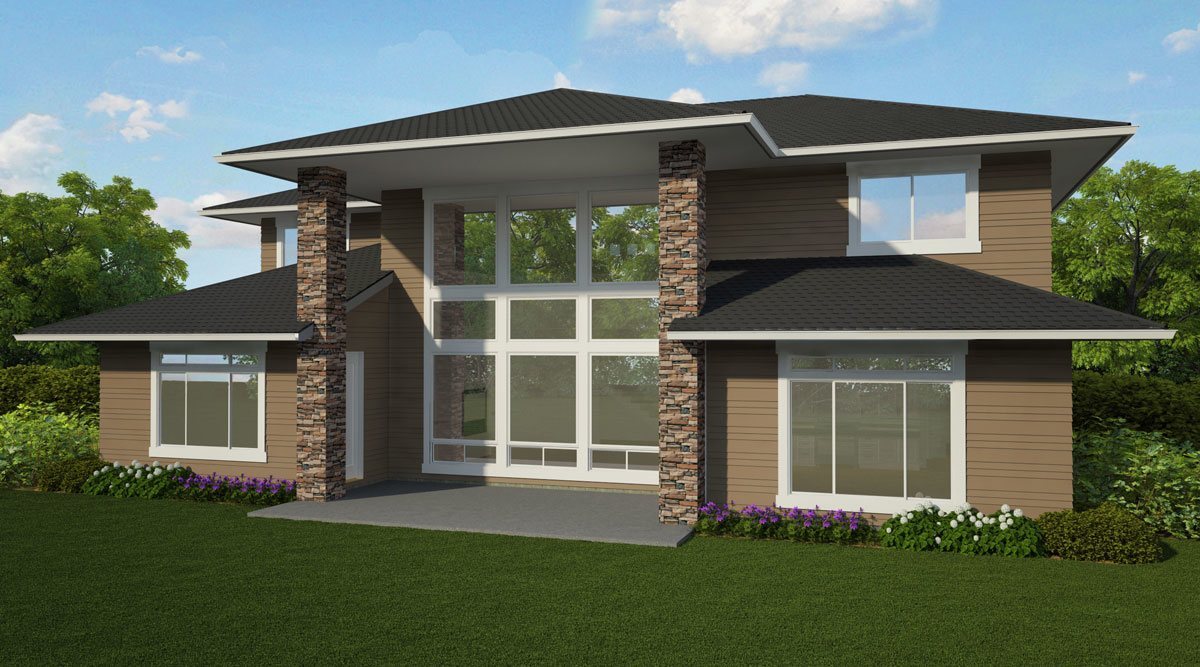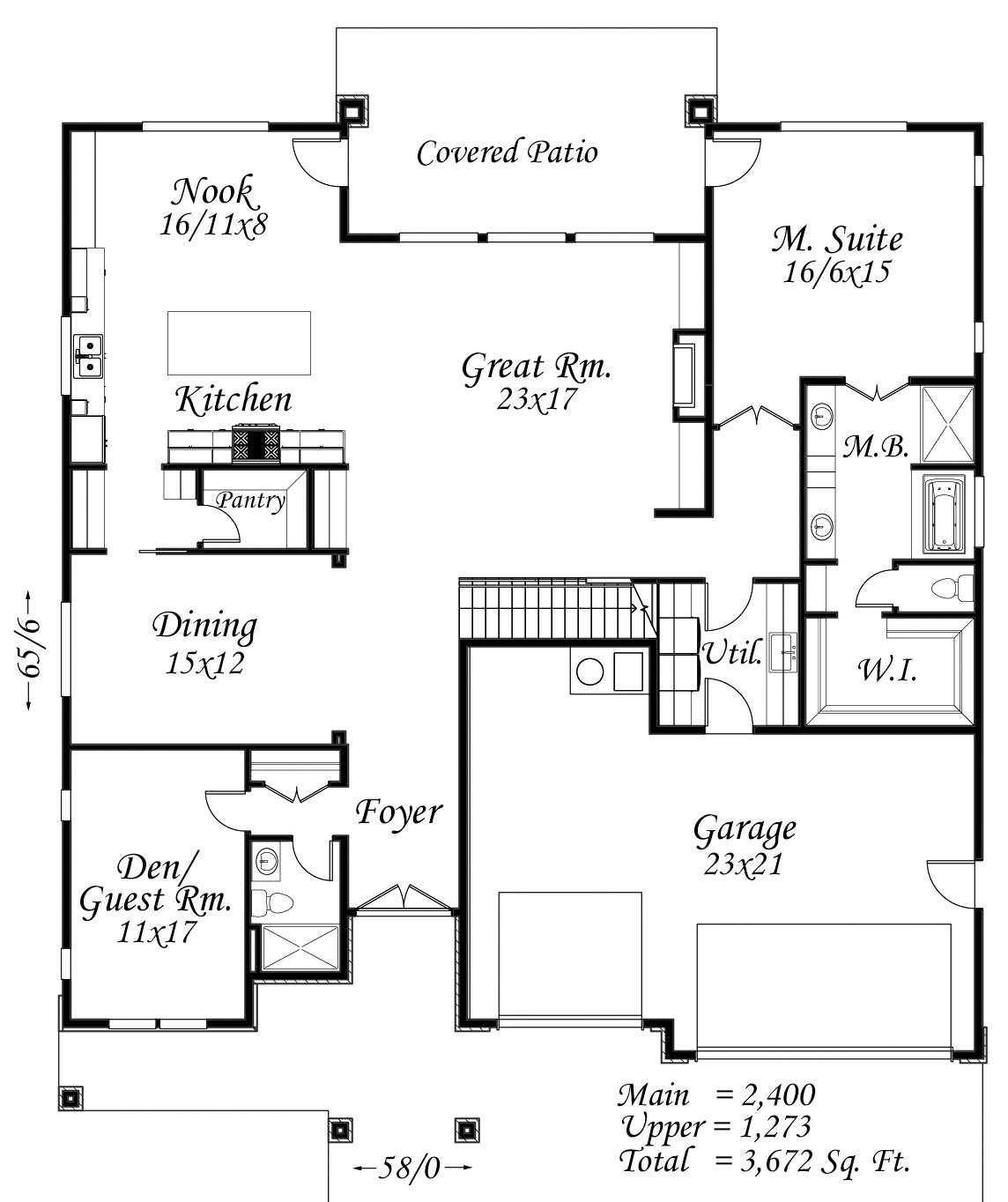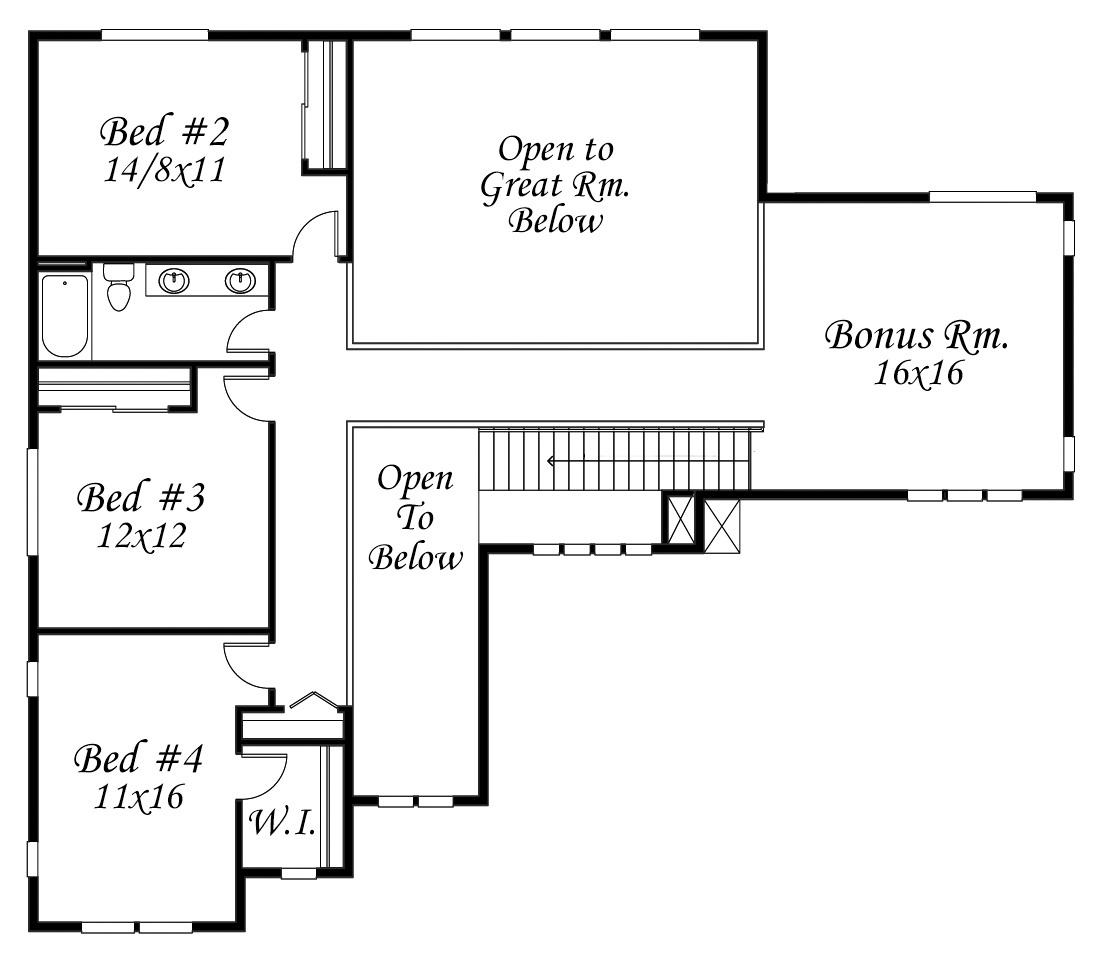Plan Number: M-3672-TA
Square Footage: 3672
Width: 58 FT
Depth: 65.5 FT
Stories: 2
Primary Bedroom Floor: Main Floor
Bedrooms: 4 Bedrooms
Bathrooms: 3
Cars: 3 Car Garage
Main Floor Square Footage: 2400
Site Type(s): Flat lot, Rear View Lot
Foundation Type(s): crawl space floor joist
Sunrise Two
M-3672-TA
This Mediterranean Northwest Modern style, the Sunrise Two is a magnificent family house plan has much to offer. From its dignified and smooth exterior to its light bright and airy interior this plan offers everything. The main floor master suite down the hall from the two story great room insures privacy. The Central great room is flanked by an island cooks kitchen with large nook, outdoor covered living space and formal dining room. The main floor den has a full bath adjacent which makes it perfect for long term guests. Upstairs are three large bedroom suites, a bonus room and volumes of shared space with the great room.
We strive to create homes that perfectly match your specific needs and inclinations. Visit our website to explore a comprehensive selection of customizable house plans. Join forces with us, and we’ll adapt these plans to your individual specifications.





Reviews
There are no reviews yet.