Best Selling House Plans of 2024 – Online Here
Showing 129–144 of 261 results
-
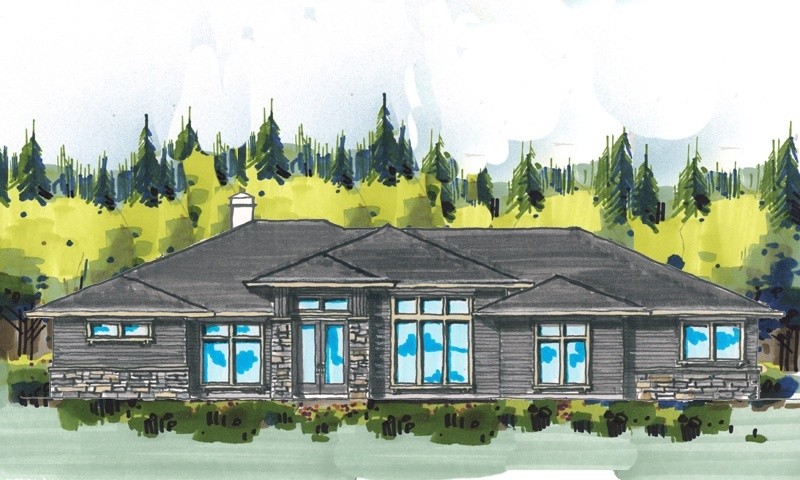
MSAP-2902-RV
Contemporary, Prairie, and Craftsman Designs are...
-
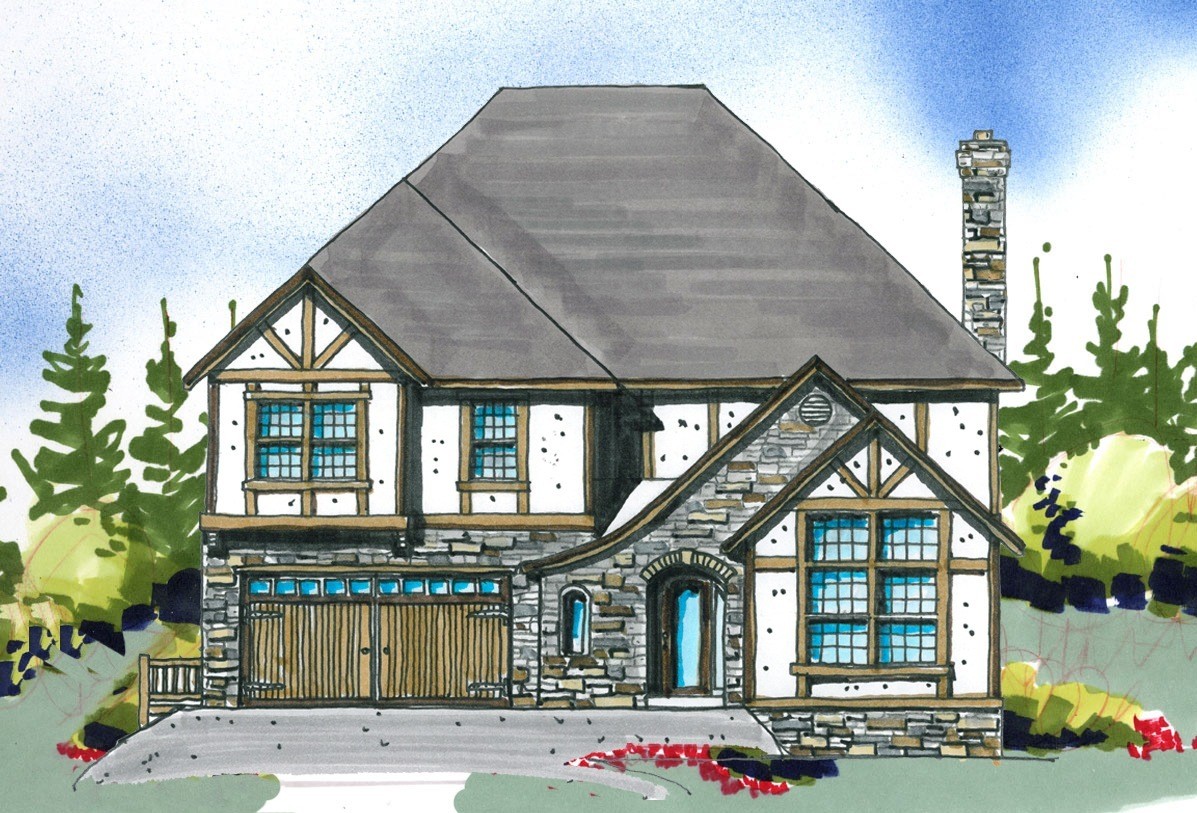
M-2843-PEV
Traditional, Transitional, and French Country...
-
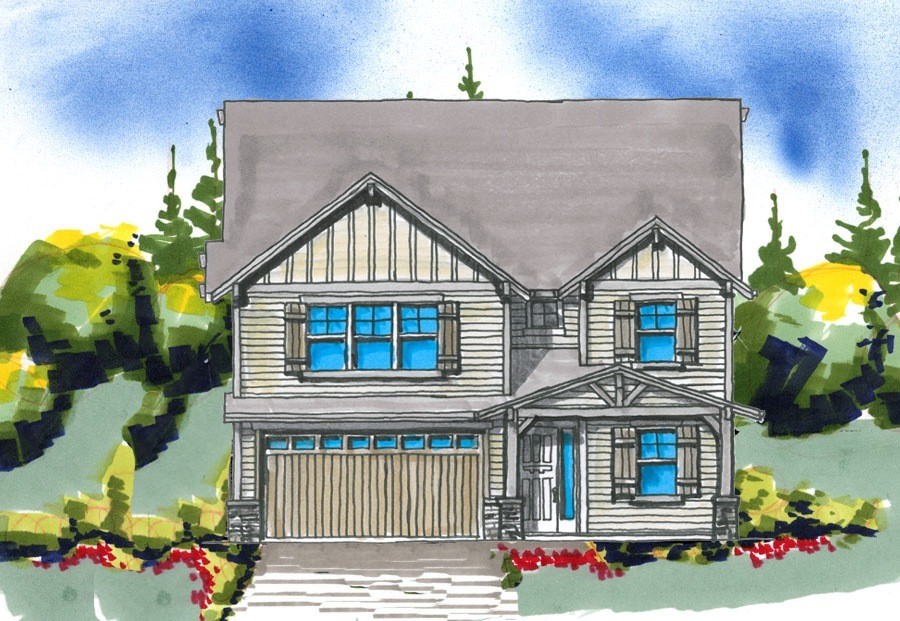
m-2780-RH
This Transitional, Craftsman, and Country style is...
-
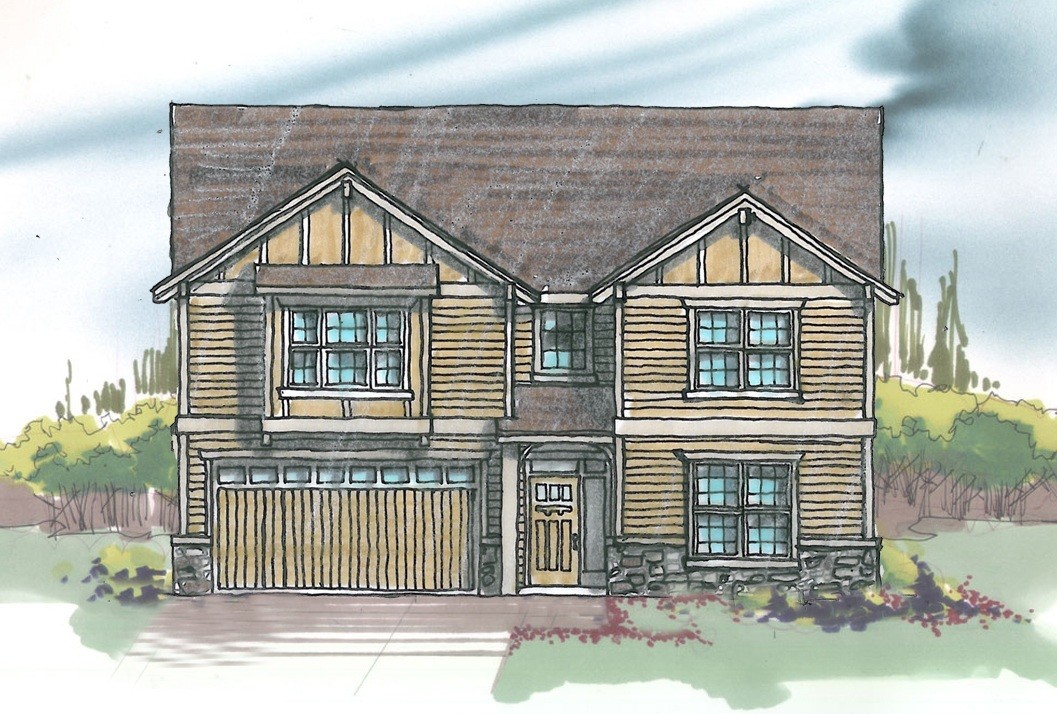
M-2840-Leg
Manning is of Traditional, Transitional and...
-
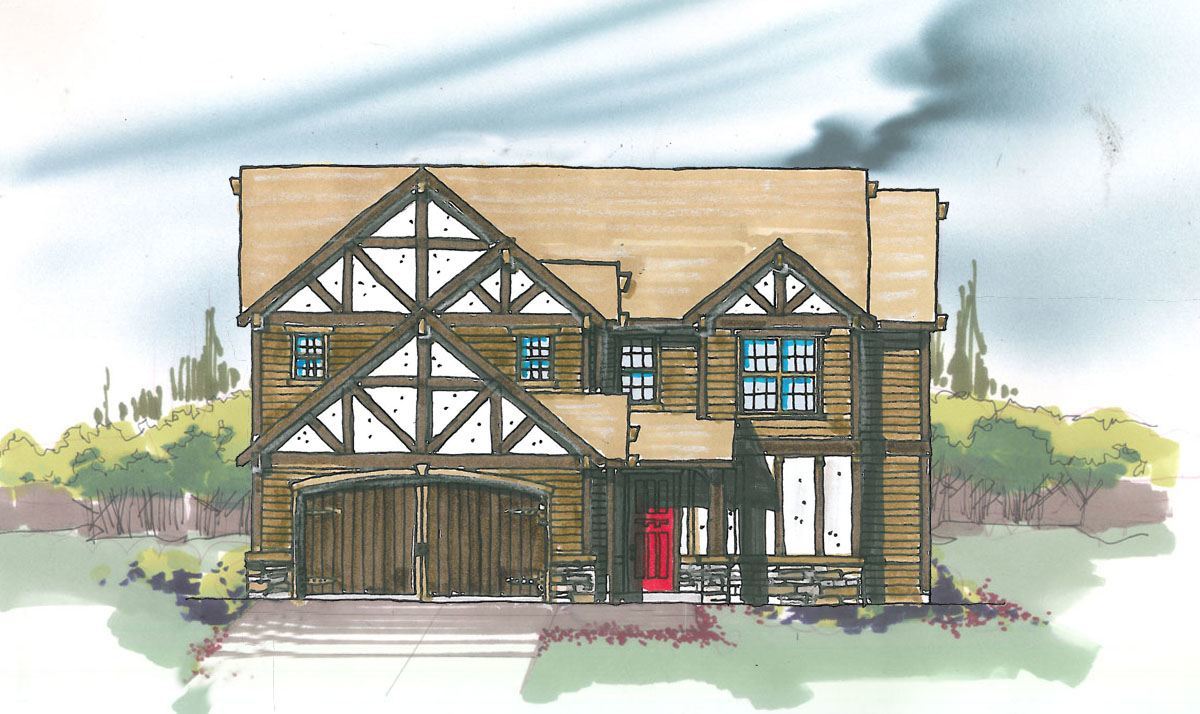
M-3000-KG
This Traditional, Transitional, Old World European...
-
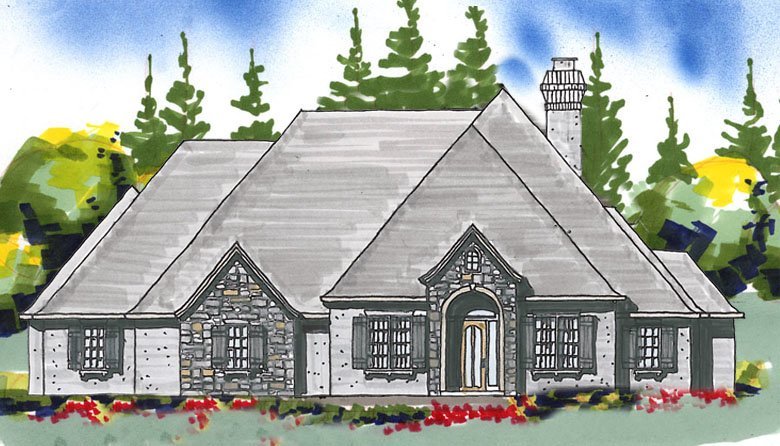
M-2839-BE
This Transitional, French Country, and Old World...
-
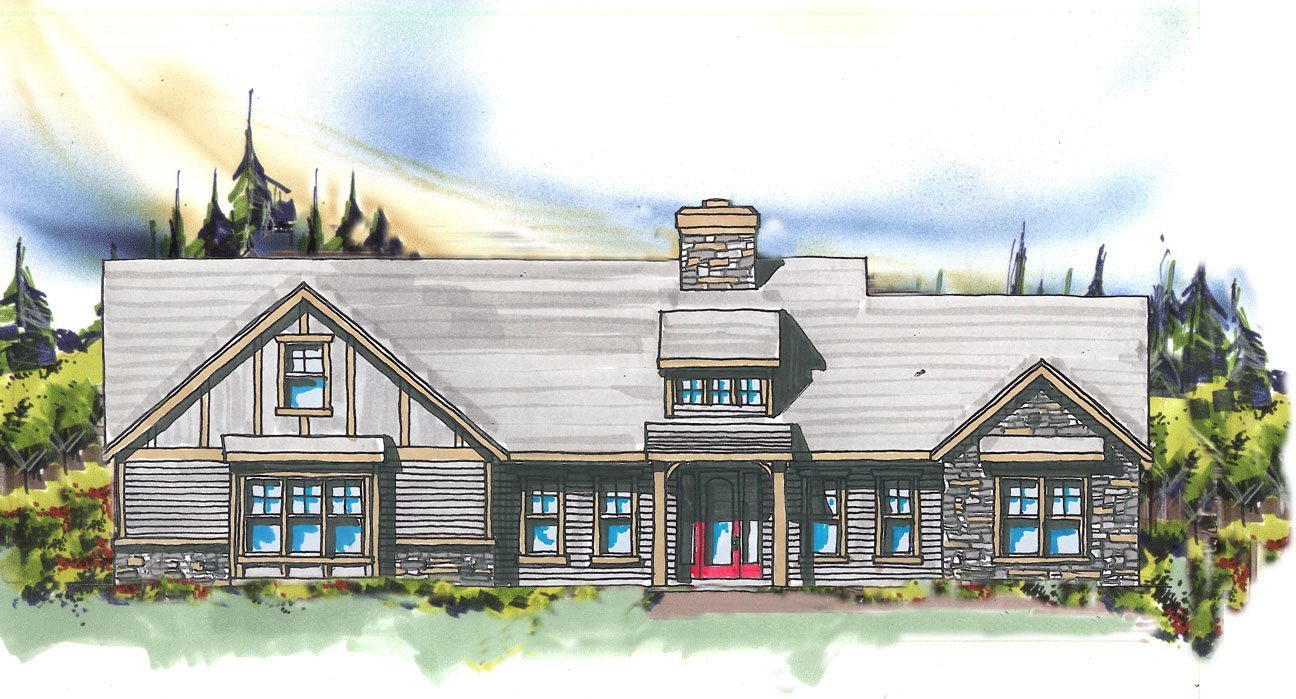
M-2625-BR
This Traditional, Craftsman, and Bungalow style,...
-
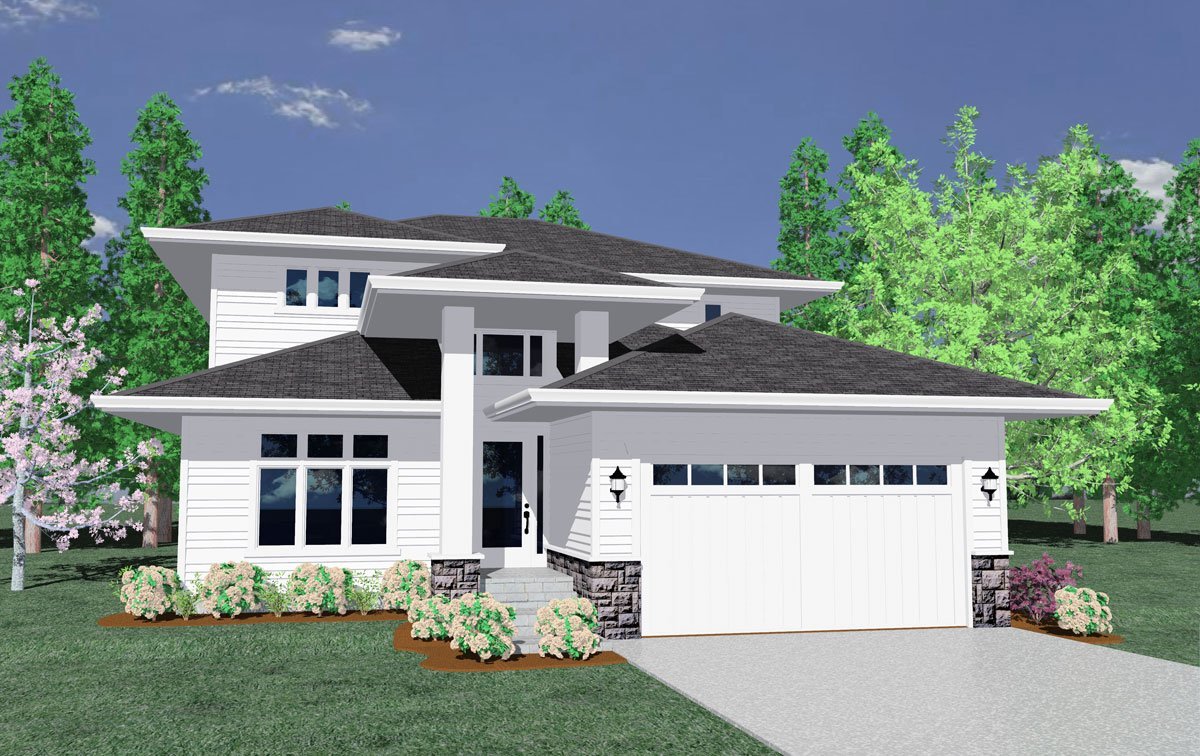
The Plumb
Contemporary, Mediterranean, and Prairie Styles,...
-
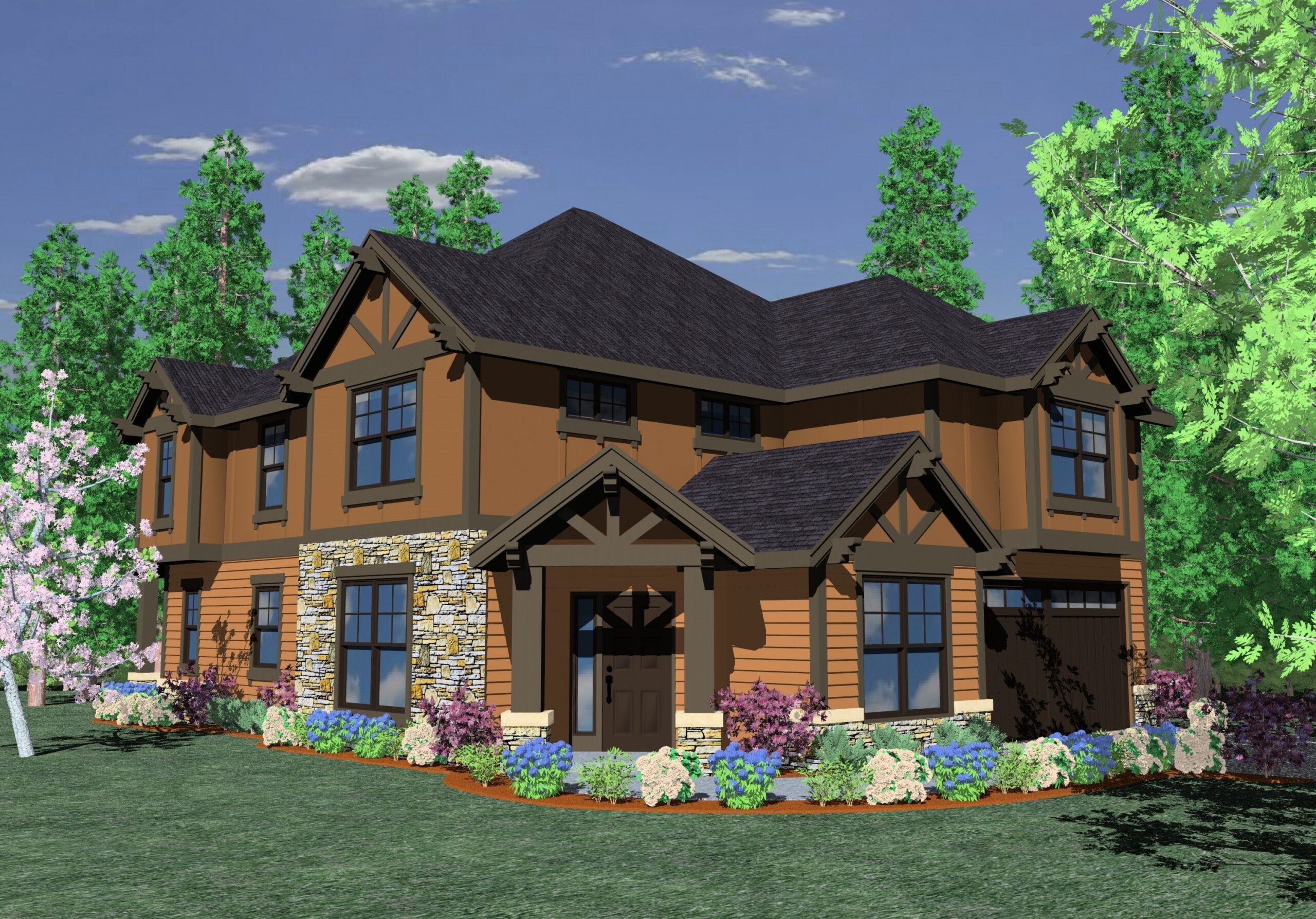
M-2902-Leg
Traditional, Craftsman, and Lodge Styles, the...
-
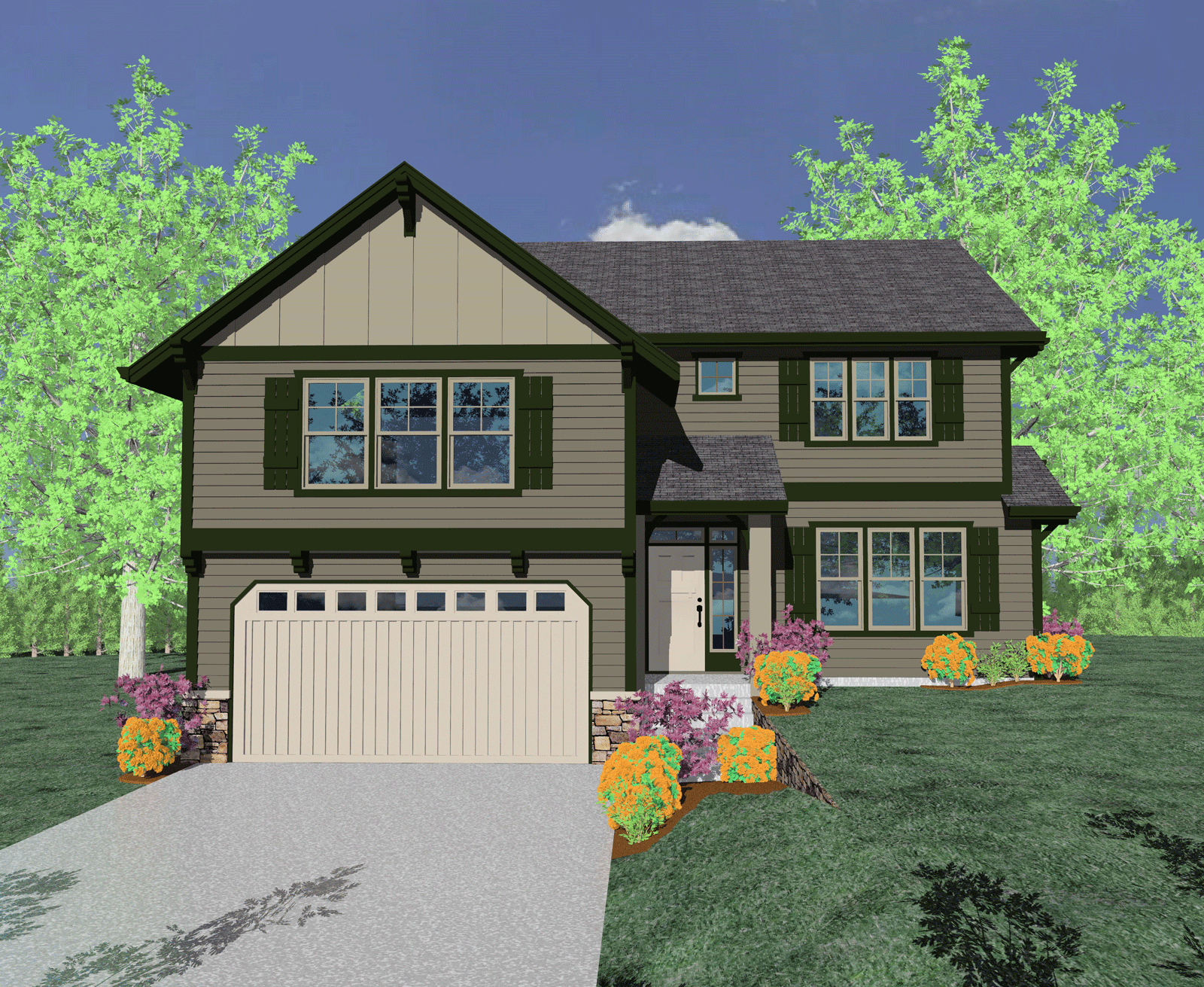
M-2865GFH
Traditional, Craftsman, and Country styles, the...
-
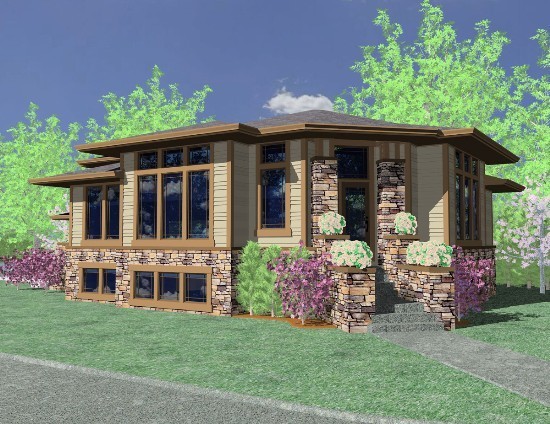
MSAP-2747Pin
The Walton plan is a really good example of shared...
-
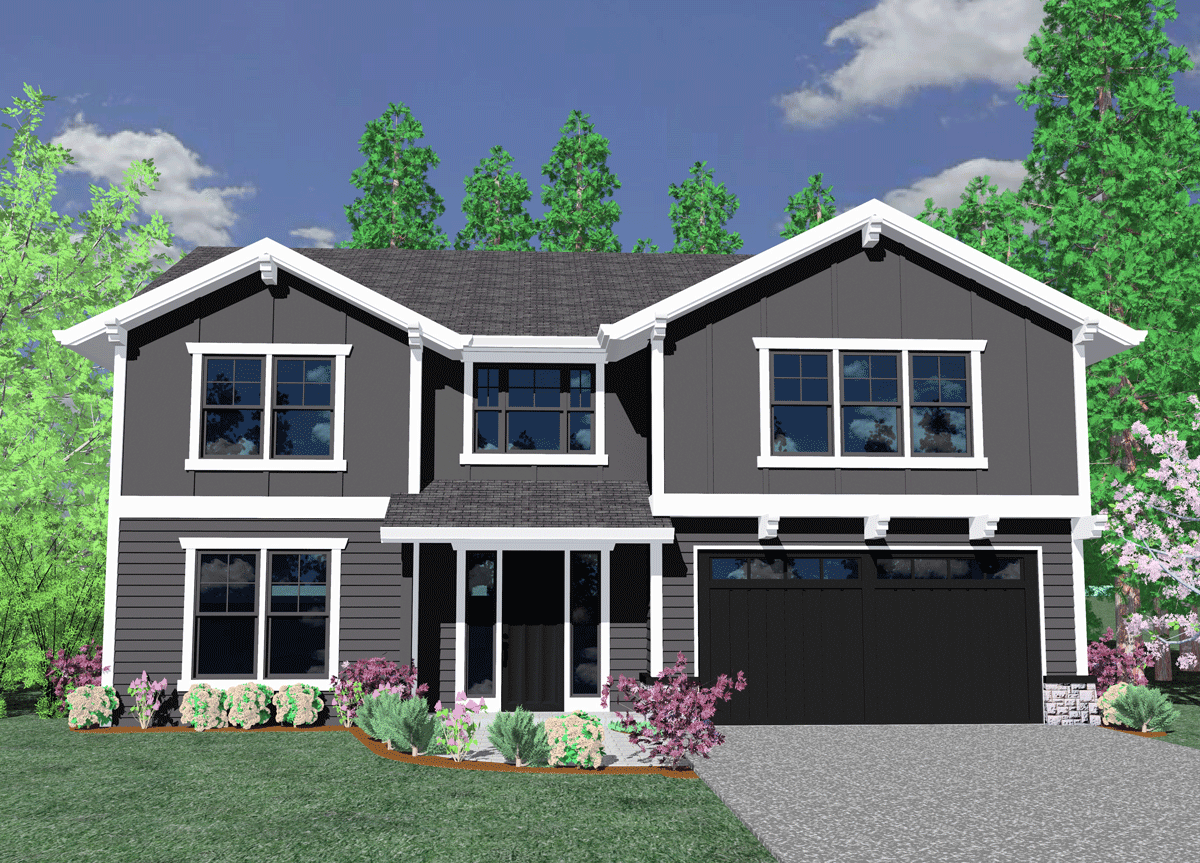
M-2653GFH
The Gramercy house plan truly features everything...
-
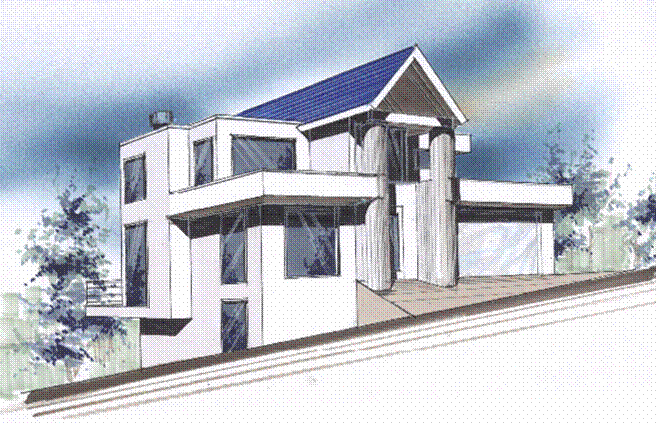
M-2834C
-
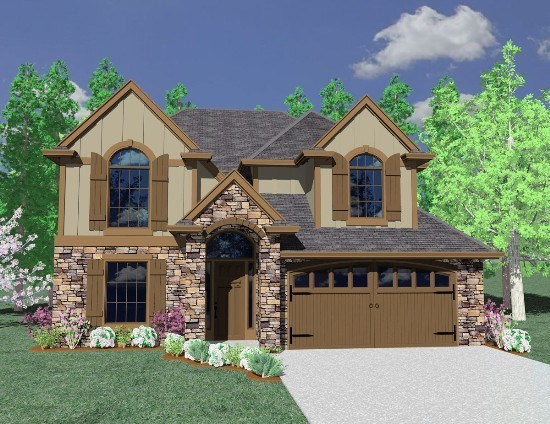
M-2765kg
This beautiful house plan is perfect for a large...
-
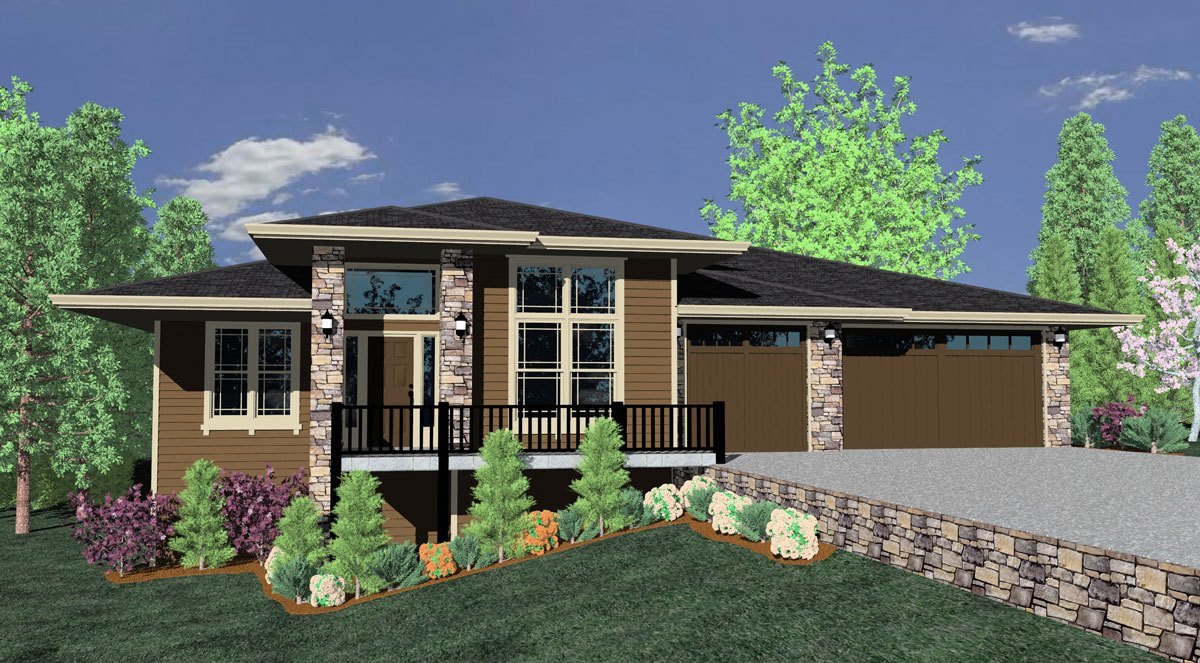
MSAP-2957
Traditional House Plan
-
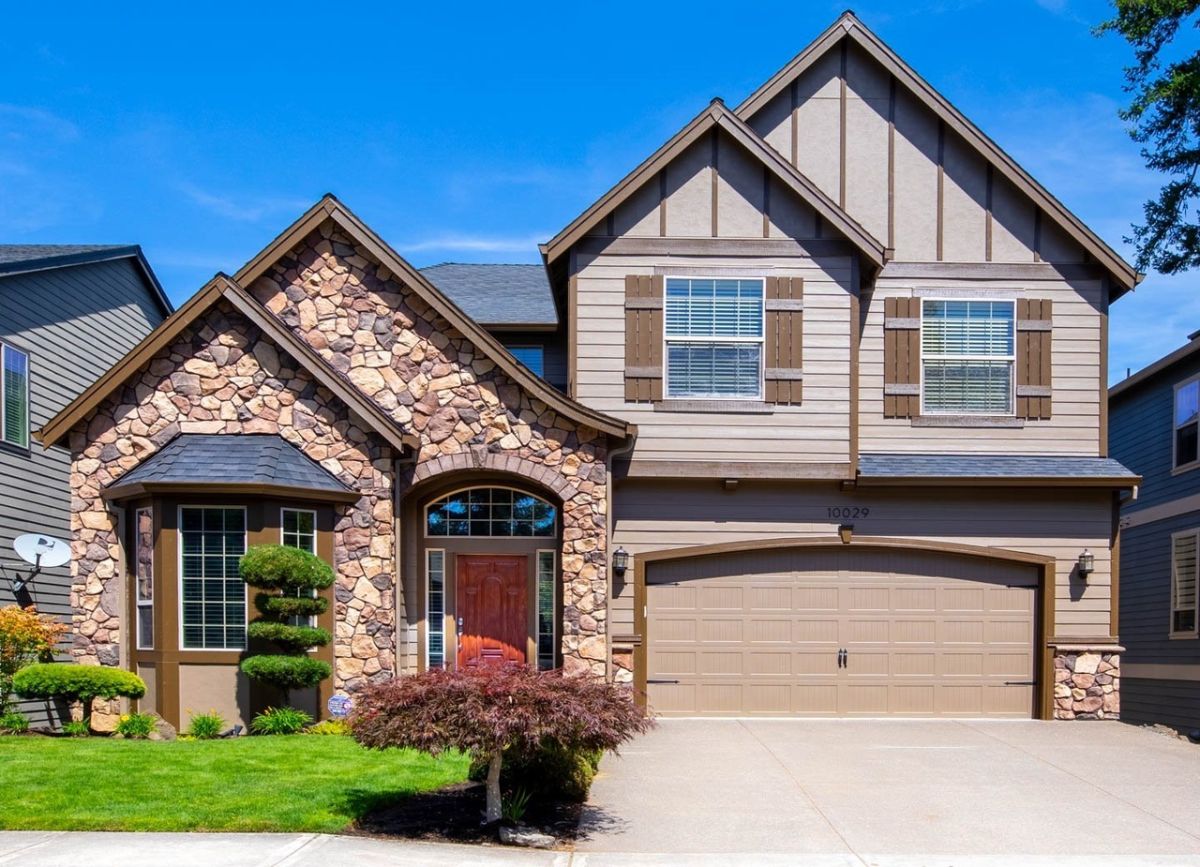
M-2832EP
Cottage House Plan
