Best Selling House Plans of 2024 – Online Here
Search Options & Filters
Showing 129–144 of 282 results
-
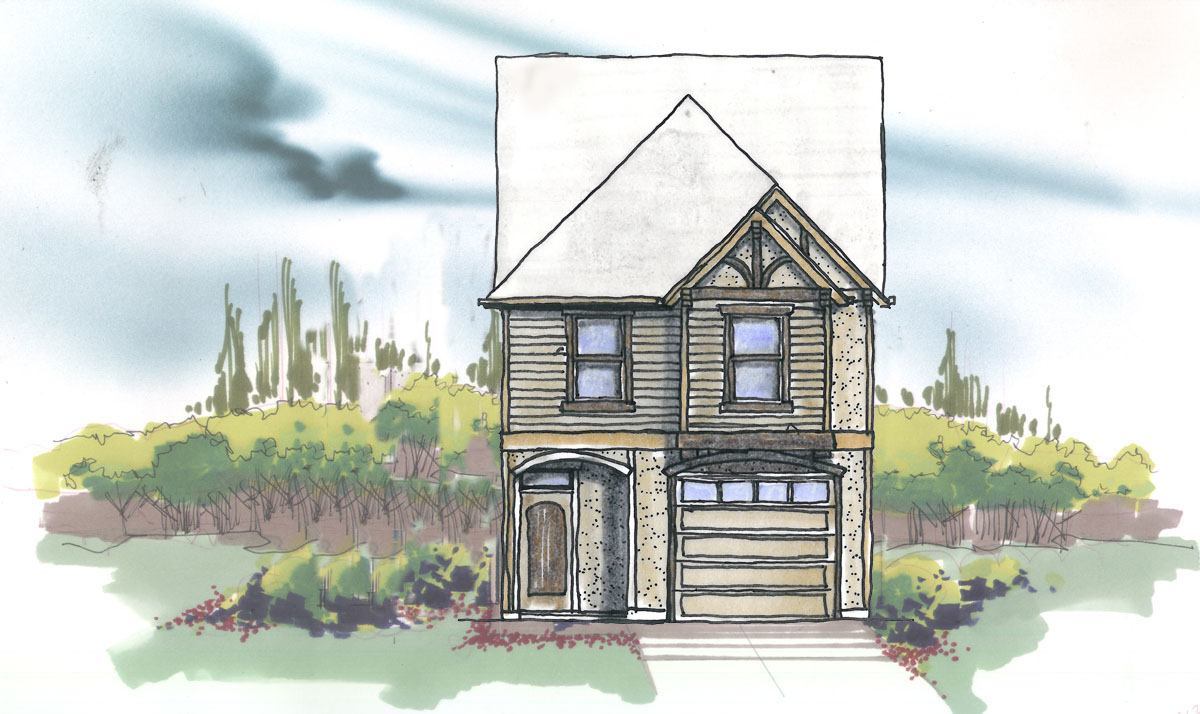
M-2165WL
The Abbott Plan is of Transitional, French...
-
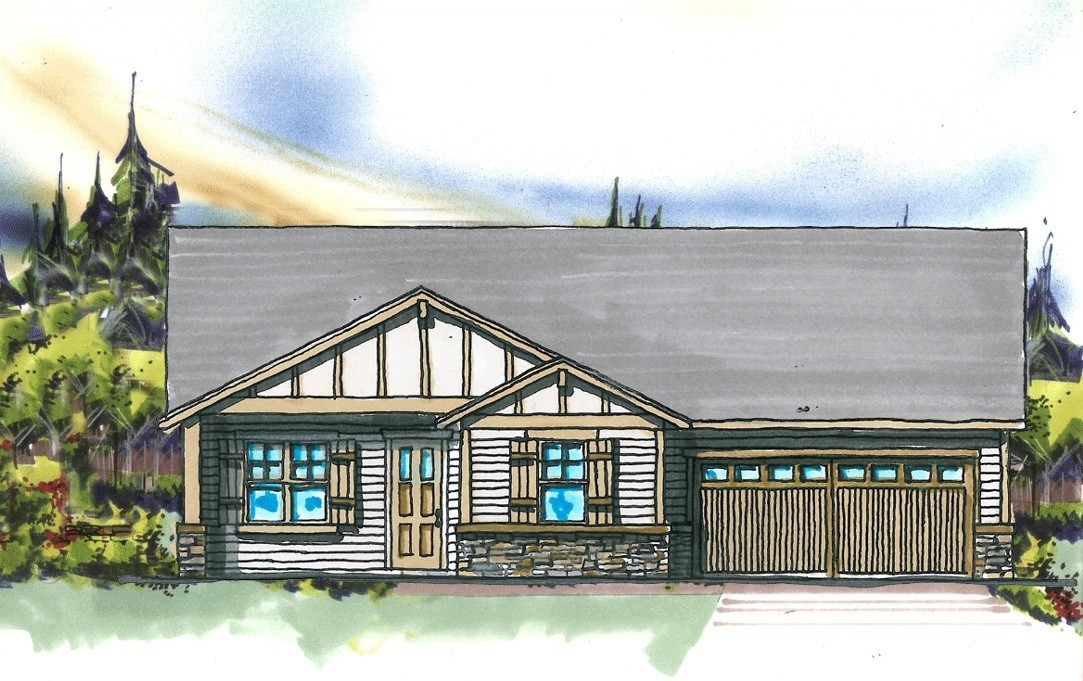
M-2154R
The Drake is of Traditional, Craftsman, and...
-
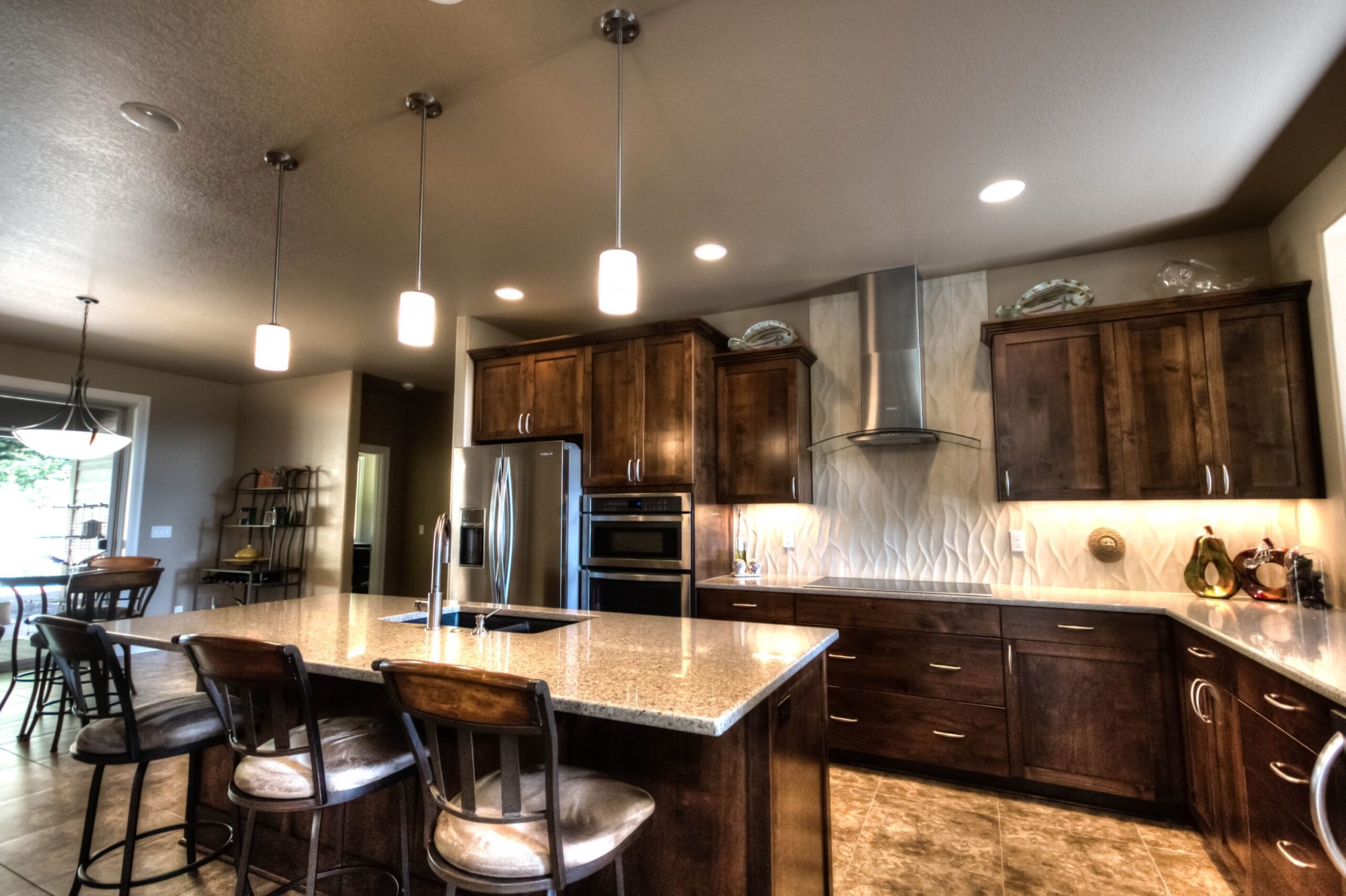
M-2040-OD
You found your Forever Home!
-
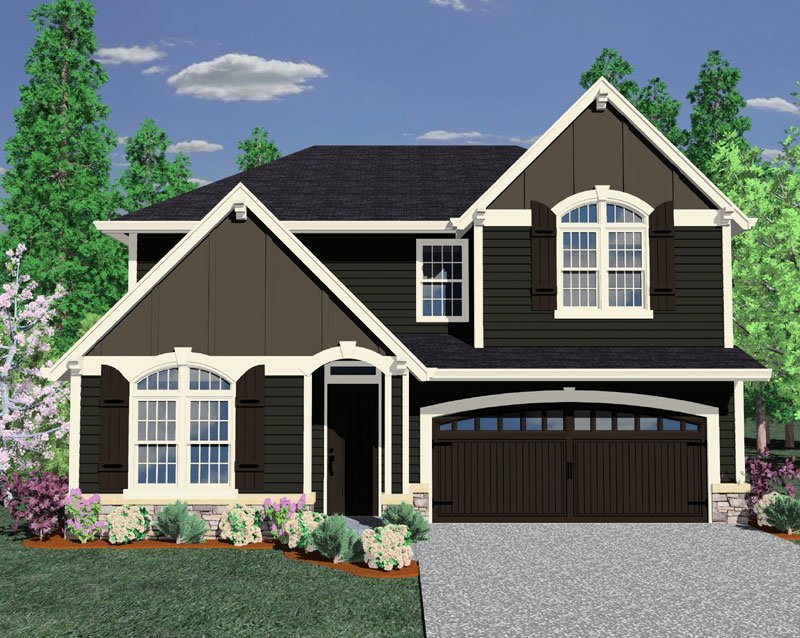
M-2000THM
French Country, European, and Cottage Designs, the...
-
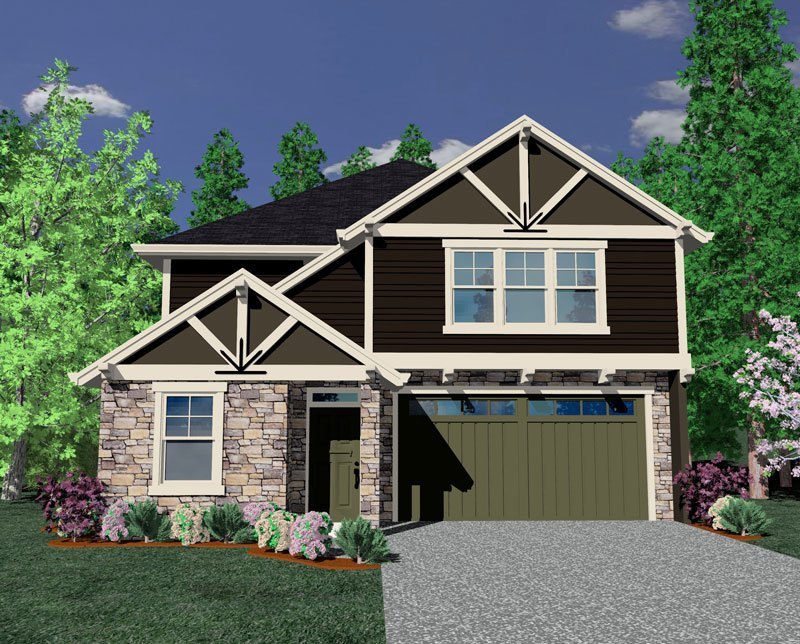
M-2325 THM
The Timberland is of Transitional, Craftsman, and...
-
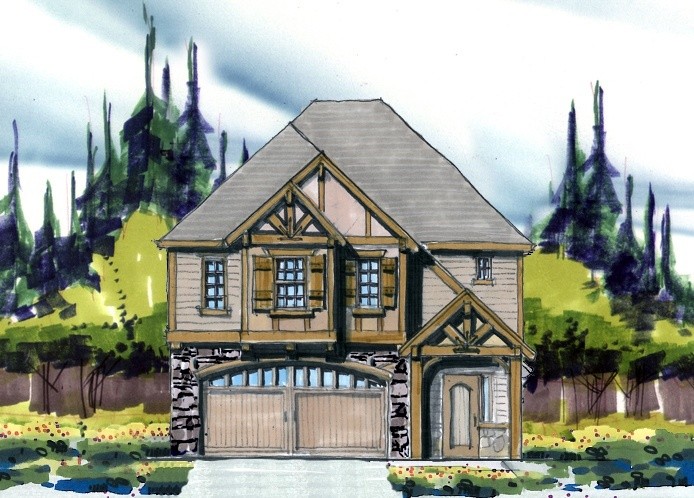
M-2423TH
Old World European, Lodge, and Old English, the...
-
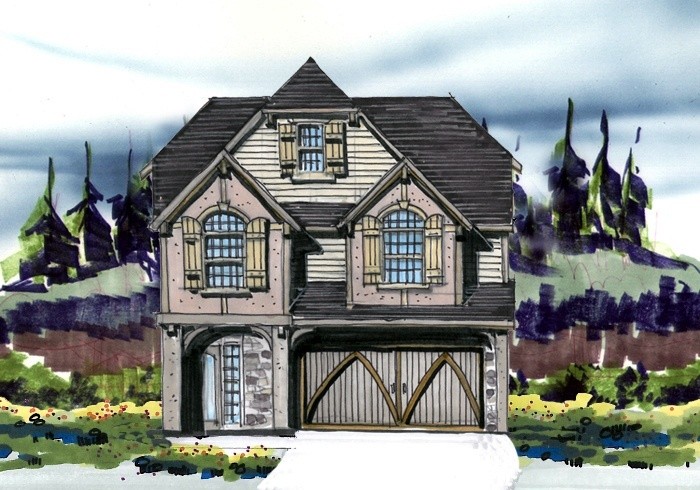
M-2349TH
Traditional, French Country, and Old World...
-
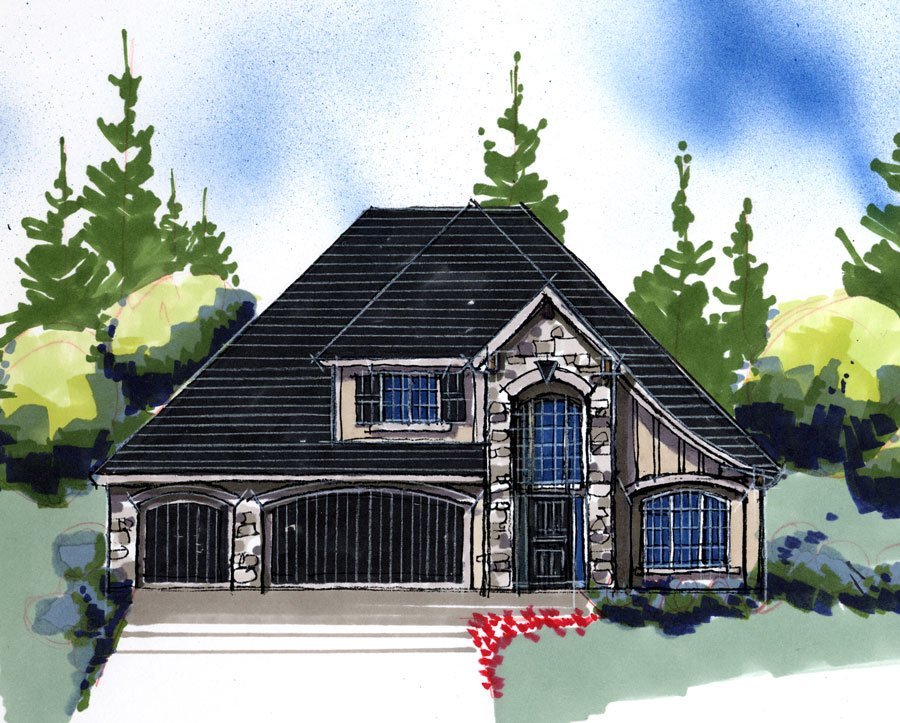
M-2242
Transitional, French Country, and Old World...
-
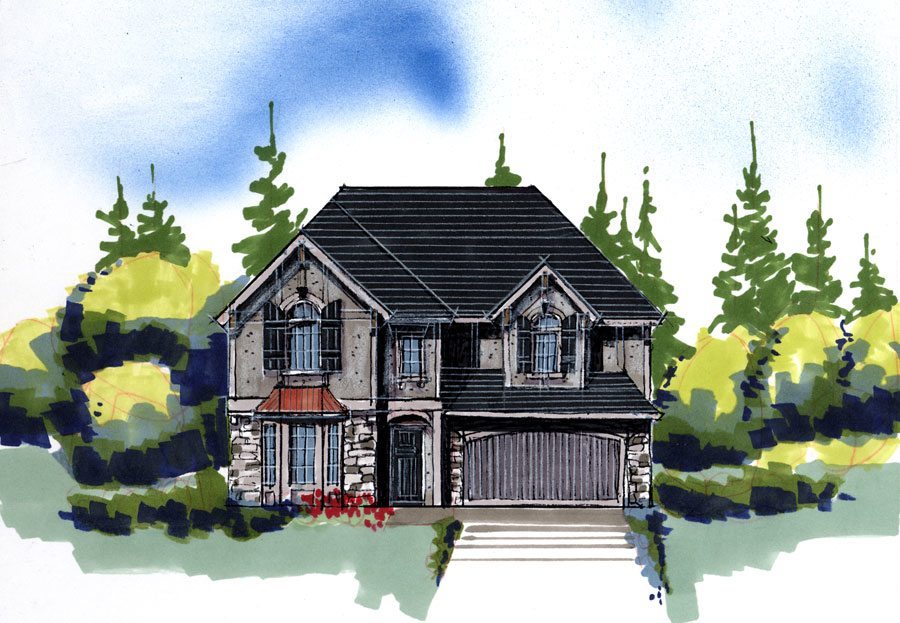
M-2329
Traditional, French Country, and Old World...
-
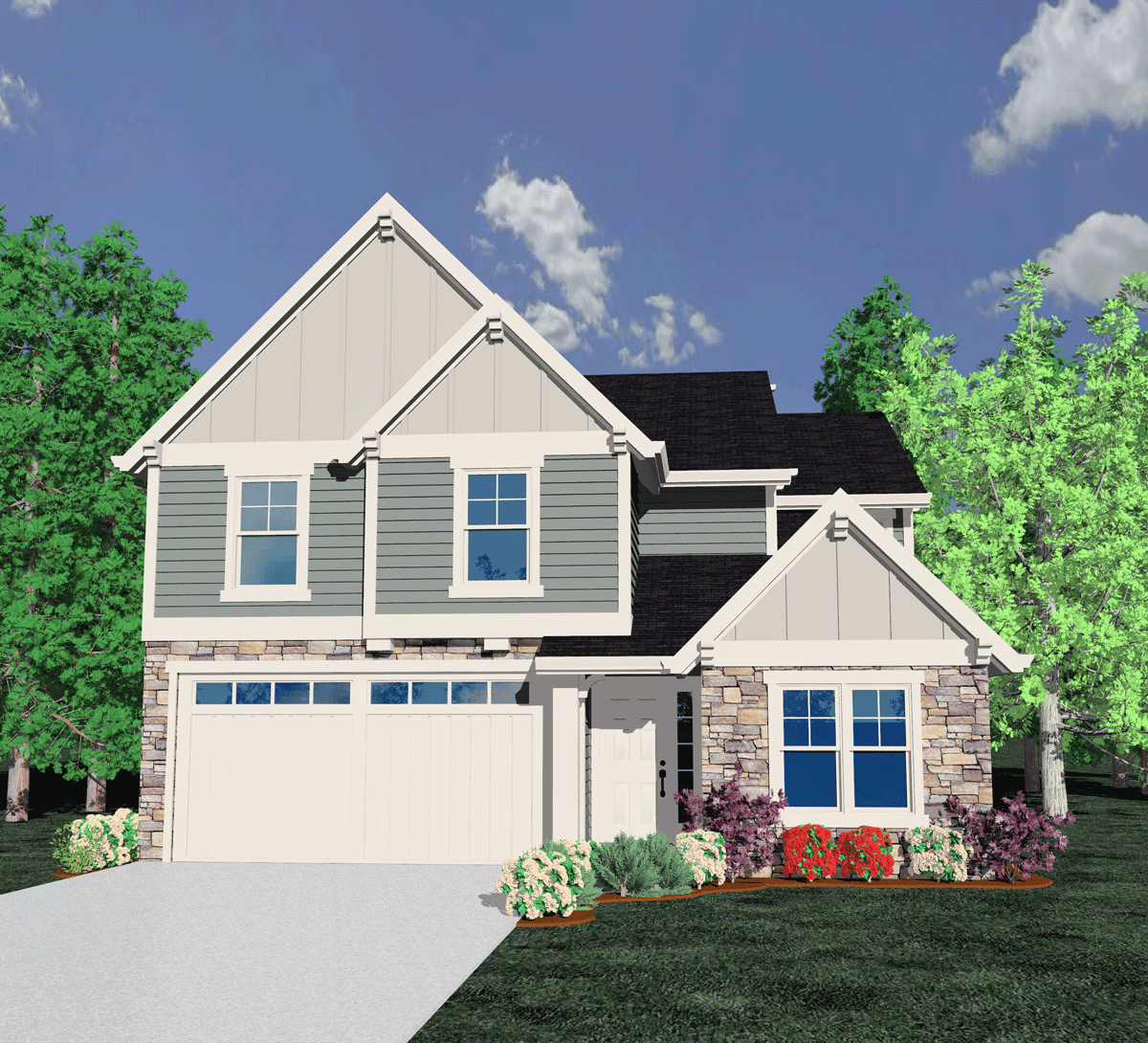
M-2385TH
At only 35 feet in width you will find a large...
-
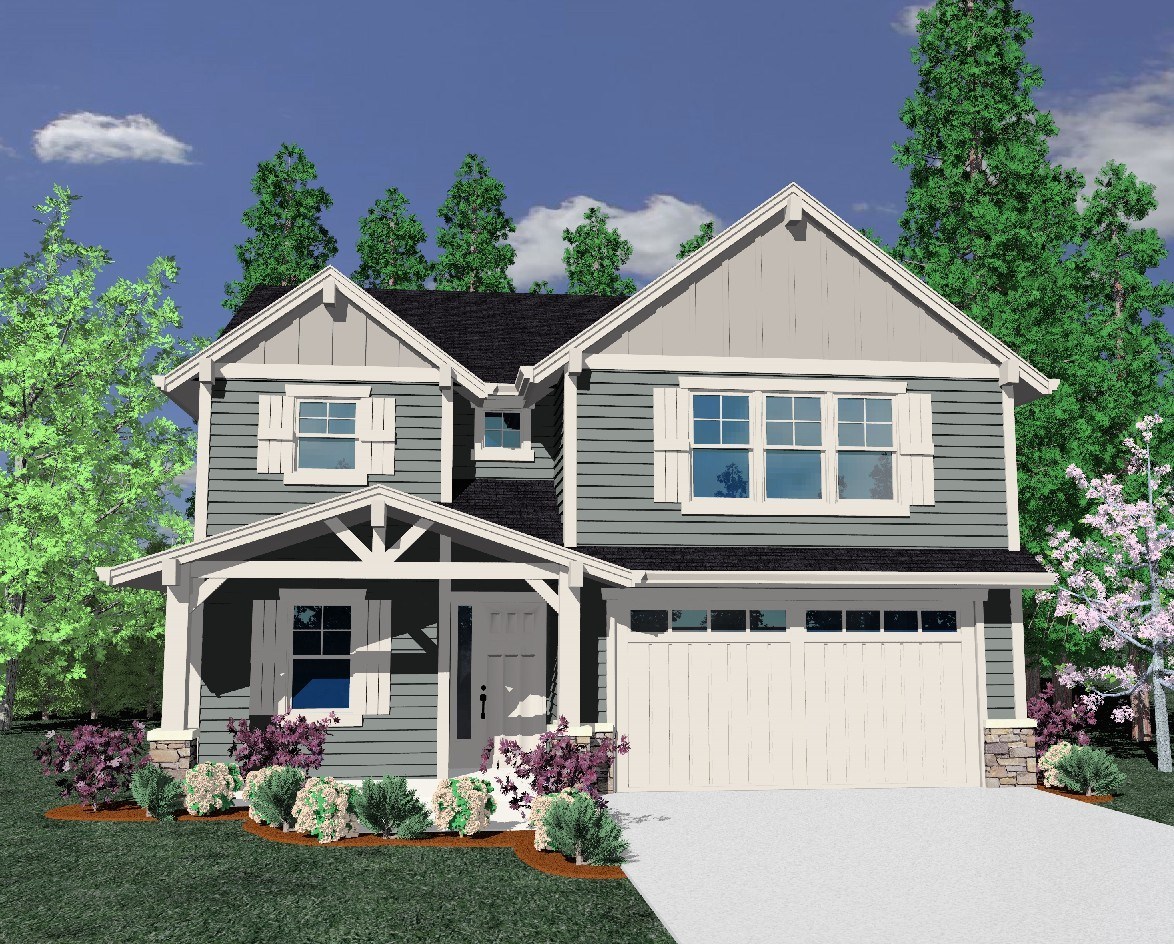
M-2199GFH
A very Popular Craftsman House Plan that fits...
-
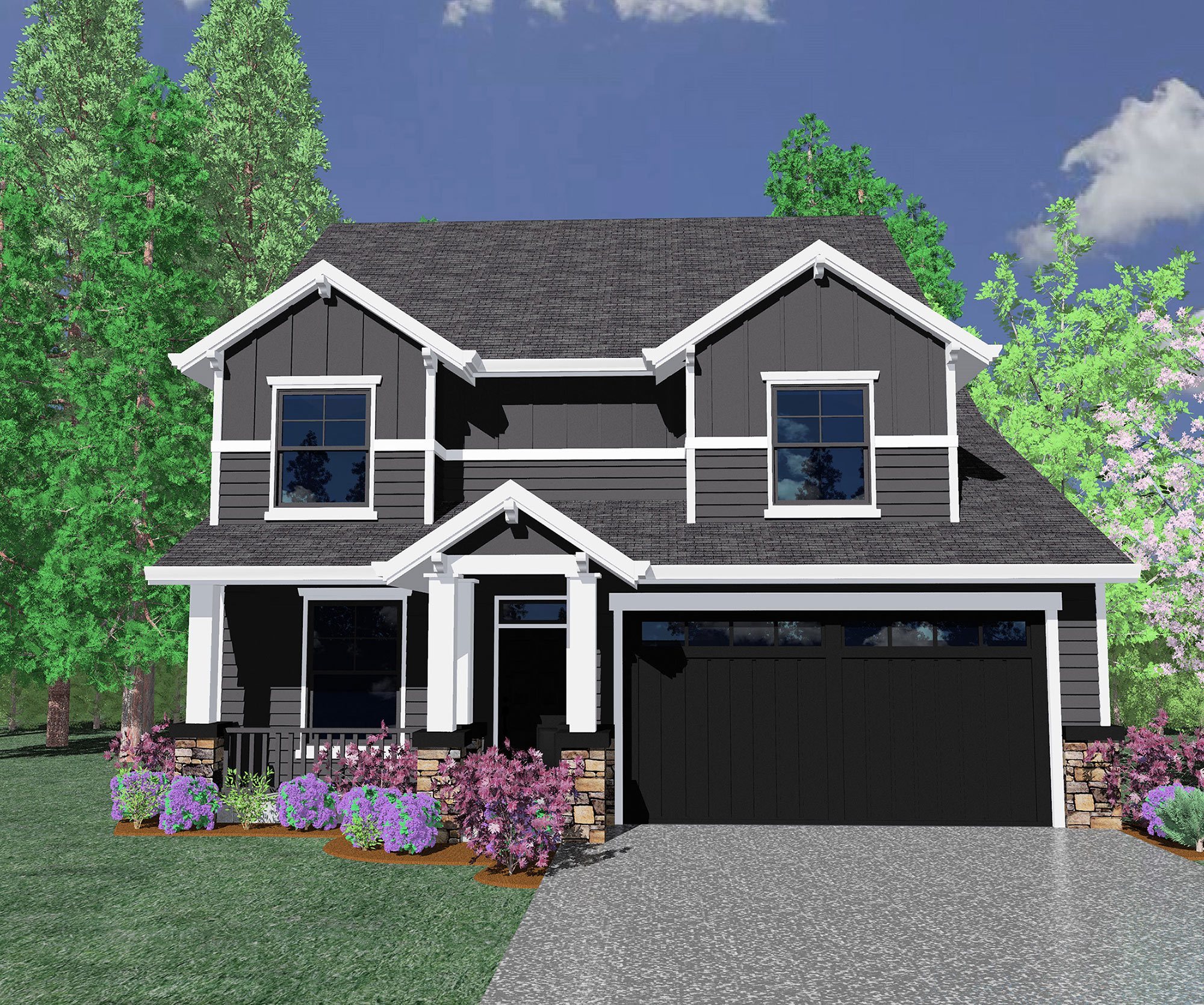
M-2043Borders
-
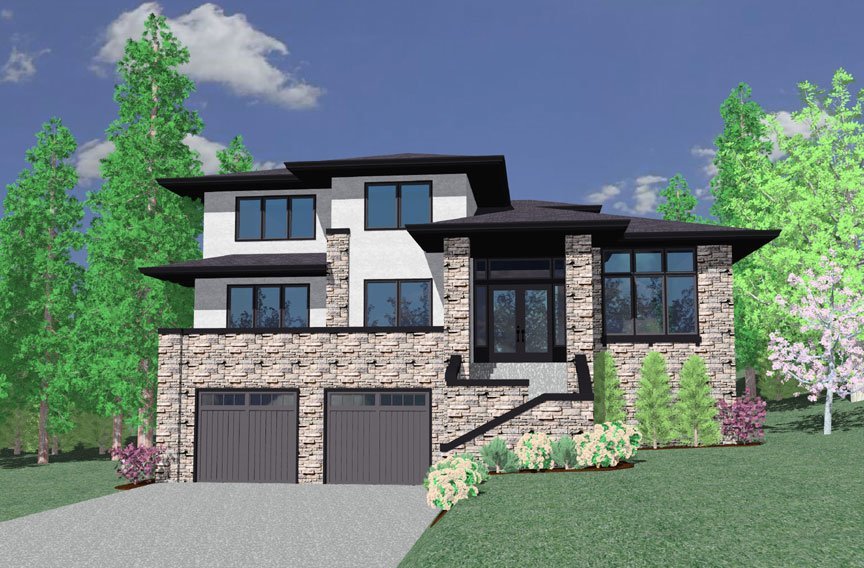
MSAP-2310A
Contemporary House Plan
-
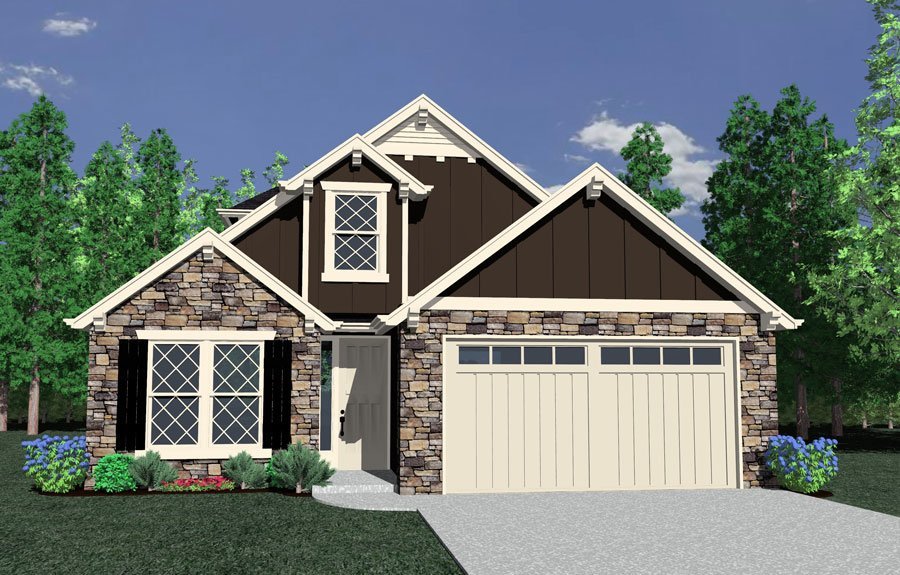
M-2460T
-
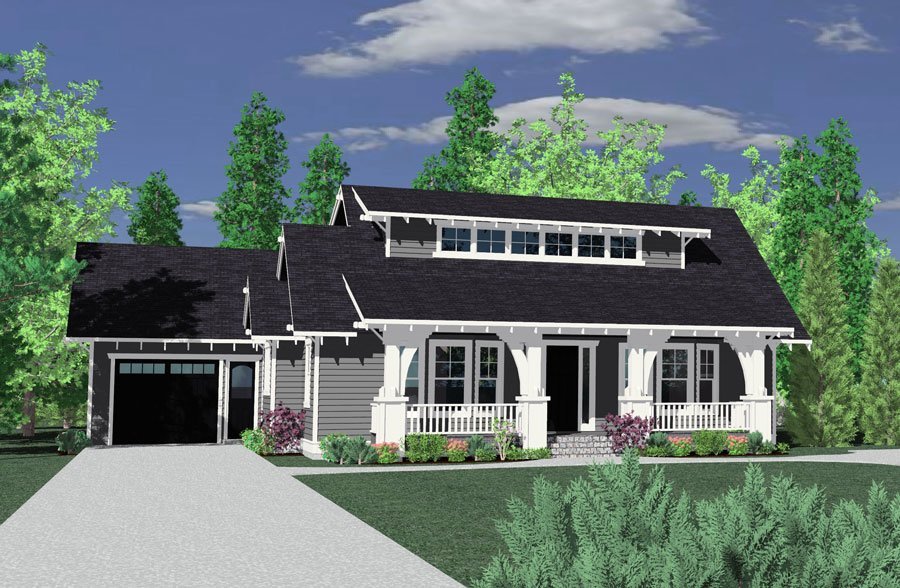
M-2122
-
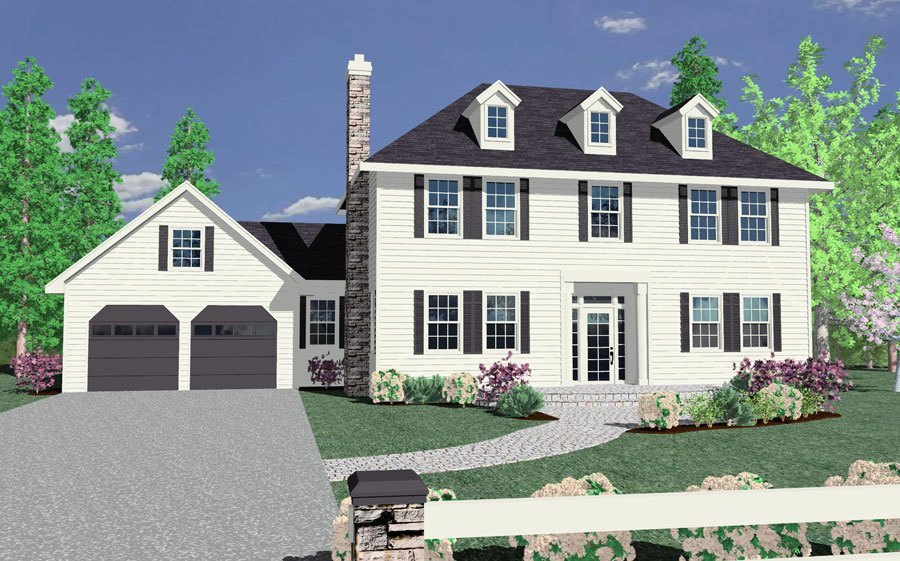
M-2054
