Best Selling House Plans of 2024 – Online Here
Search Options & Filters
Showing 81–96 of 166 results
-
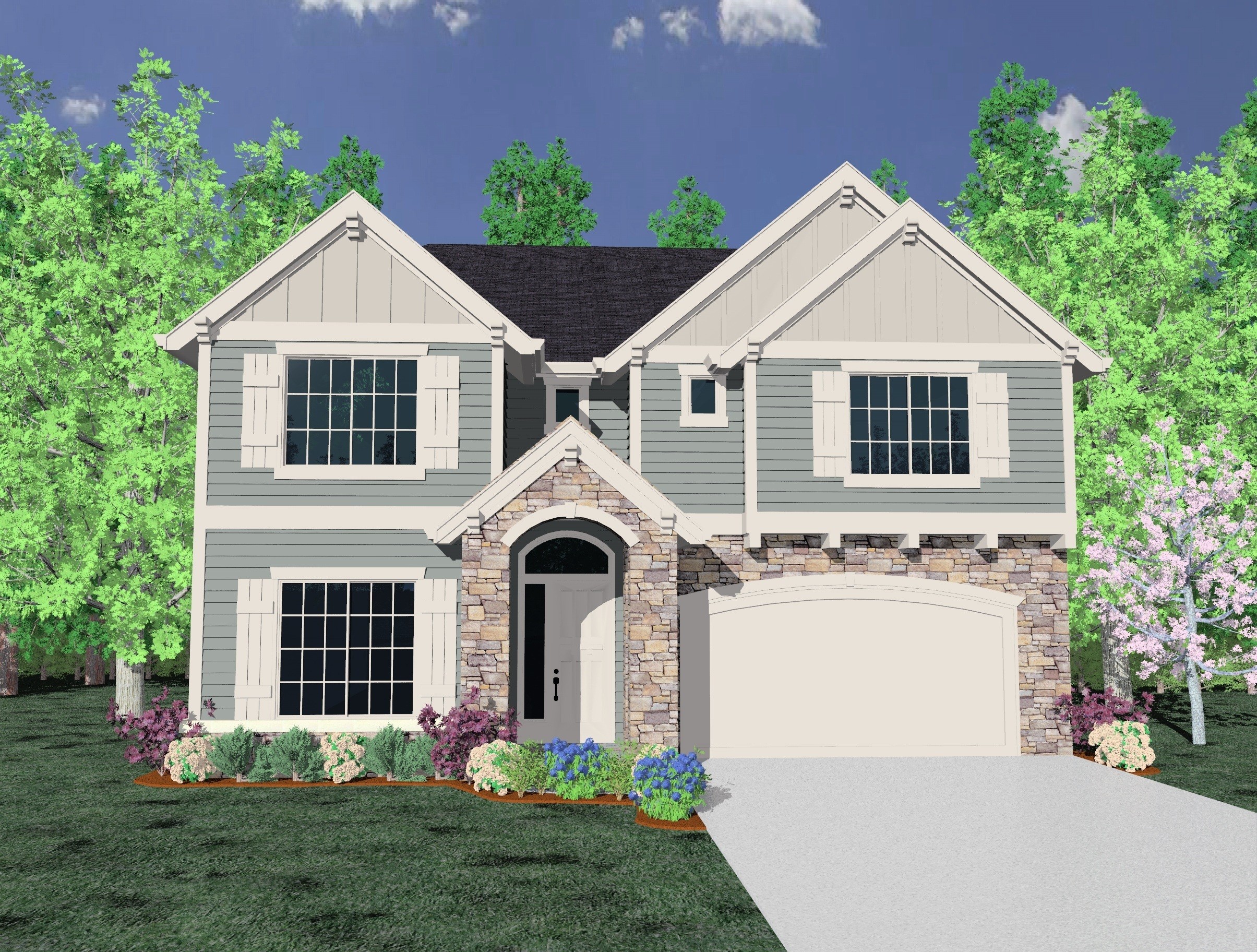
M-3396GFH
Traditional, transitional, and craftsman styles,...
-
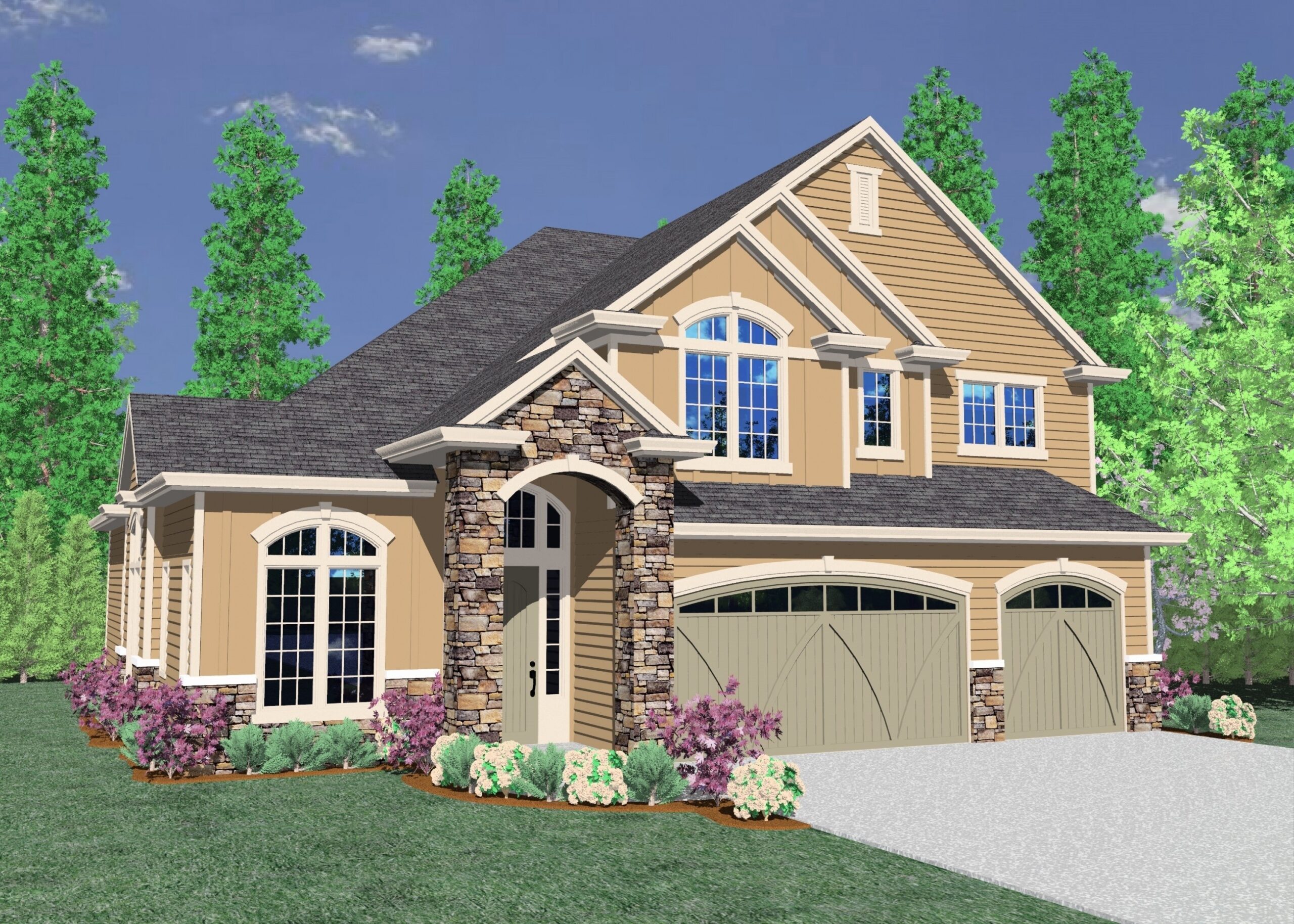
M-3075MK2
This is a very exciting house plan with a Main...
-
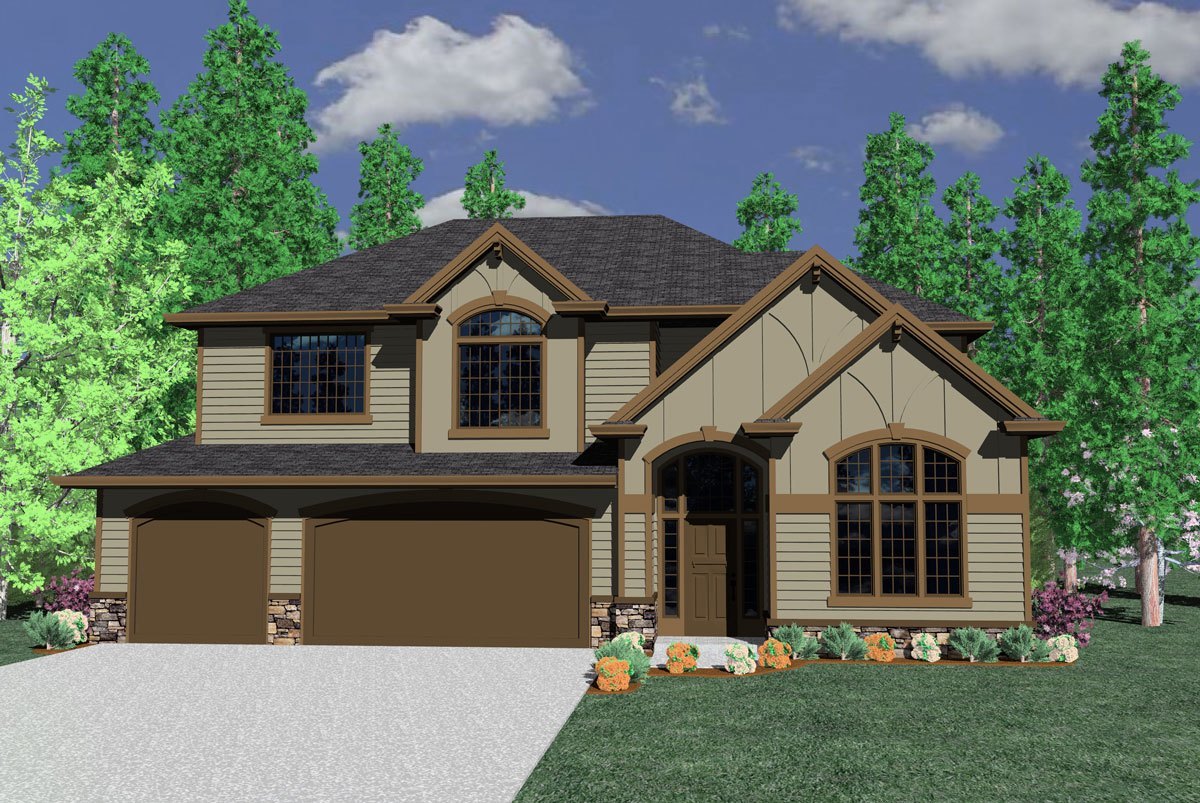
M-3075MK
This is a delightful house plan with great value...
-
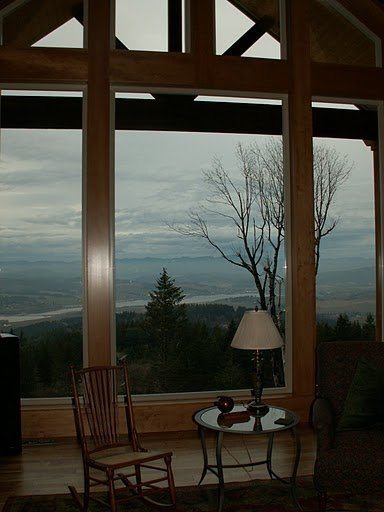
M-3163CROB
Wow! Just look at the drama and comfort married...
-
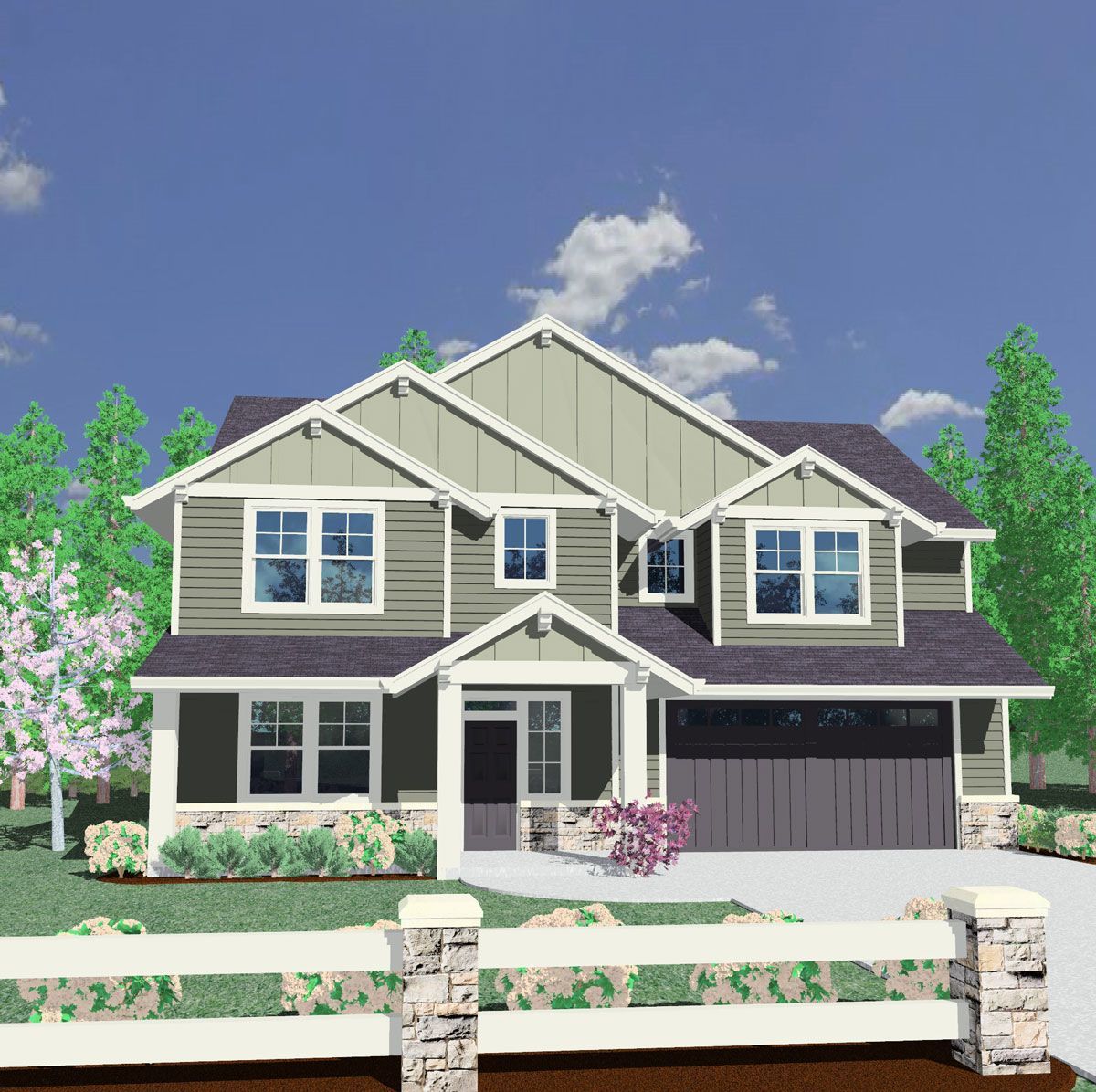
M-3043
This is really a very beautiful house plan with a...
-
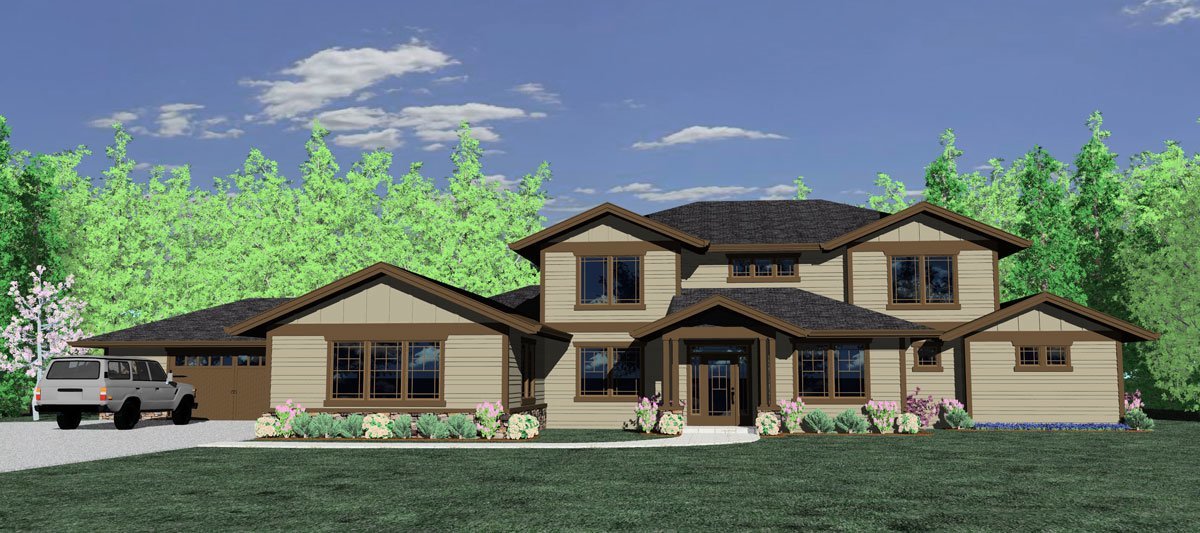
M-3198
This is the very definition of an empty nester...
-
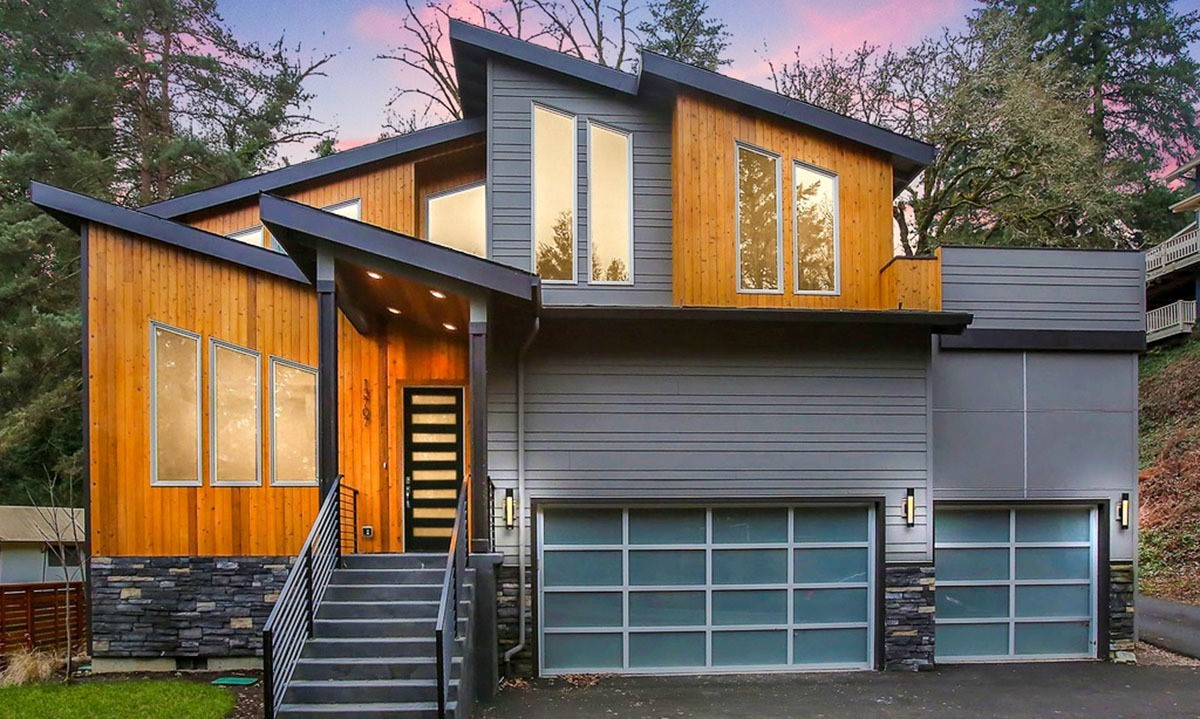
X-09S
Multi-Generational Modern House Plan with four...
-
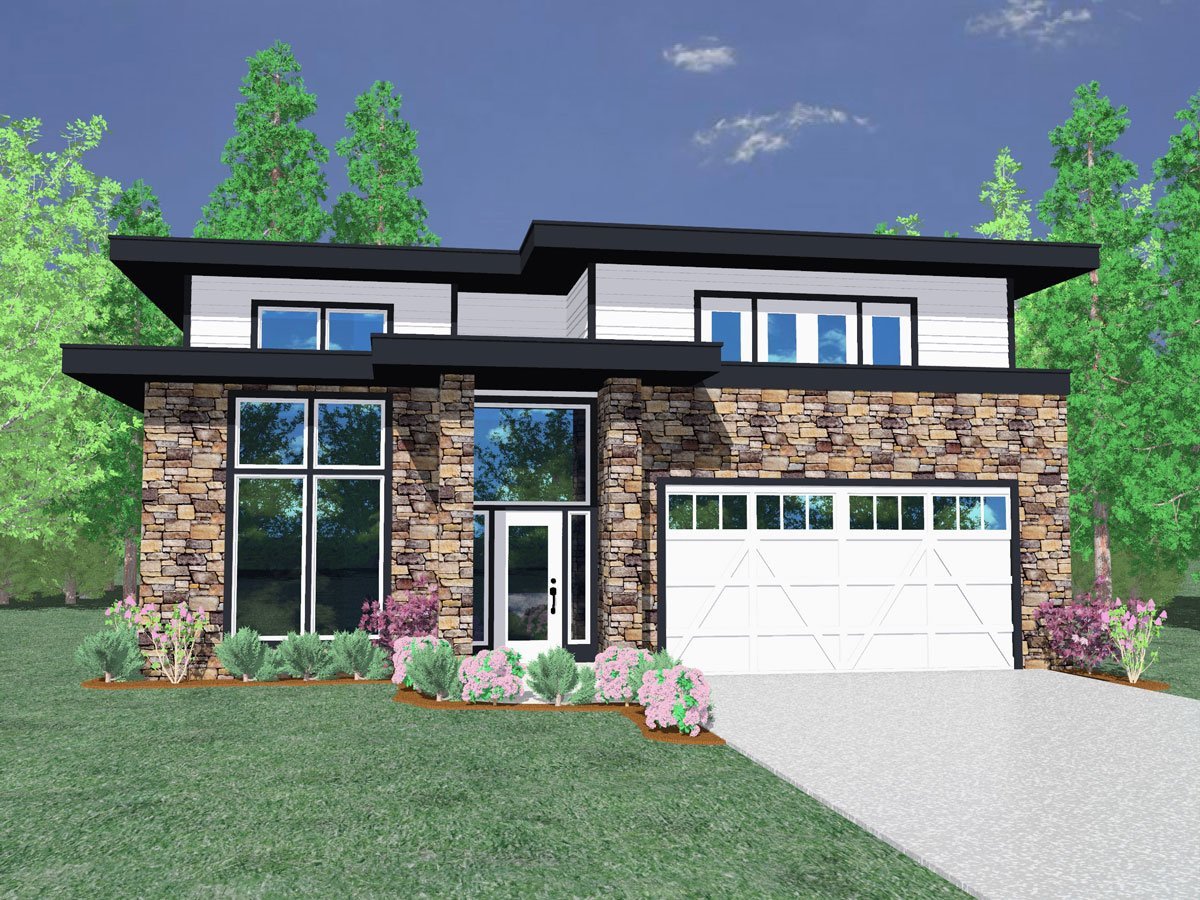
MM-3071
Modern Multi-Generational Two Story House Plan ...
-
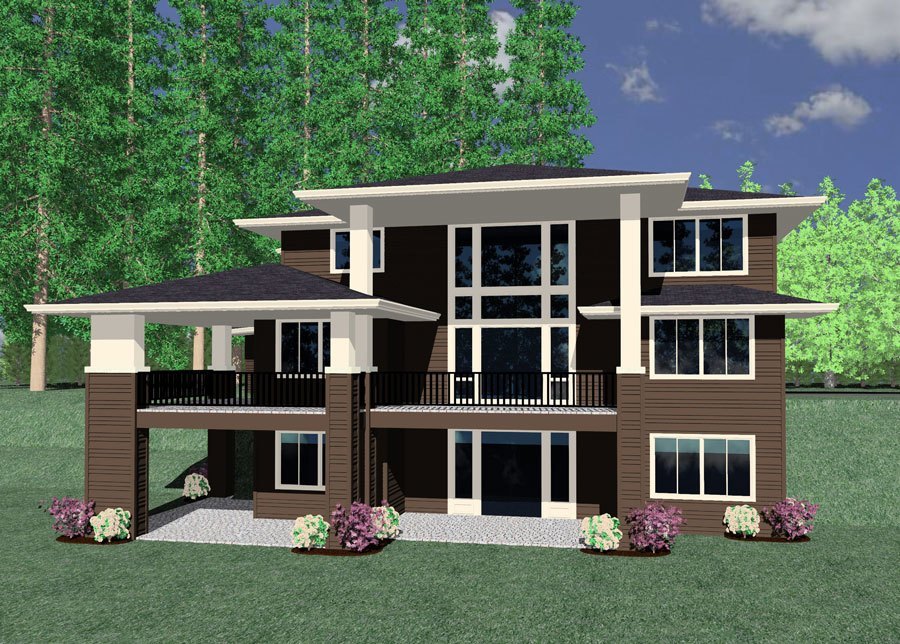
MSAP-3408
Feast your eyes on this Downhill Modern Home...
-
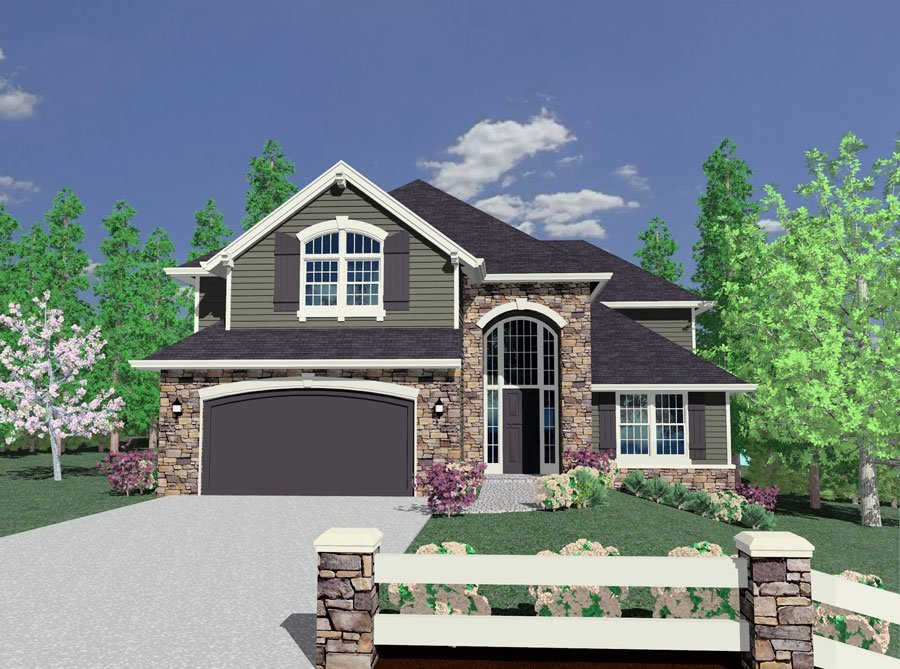
M-3048KG
-
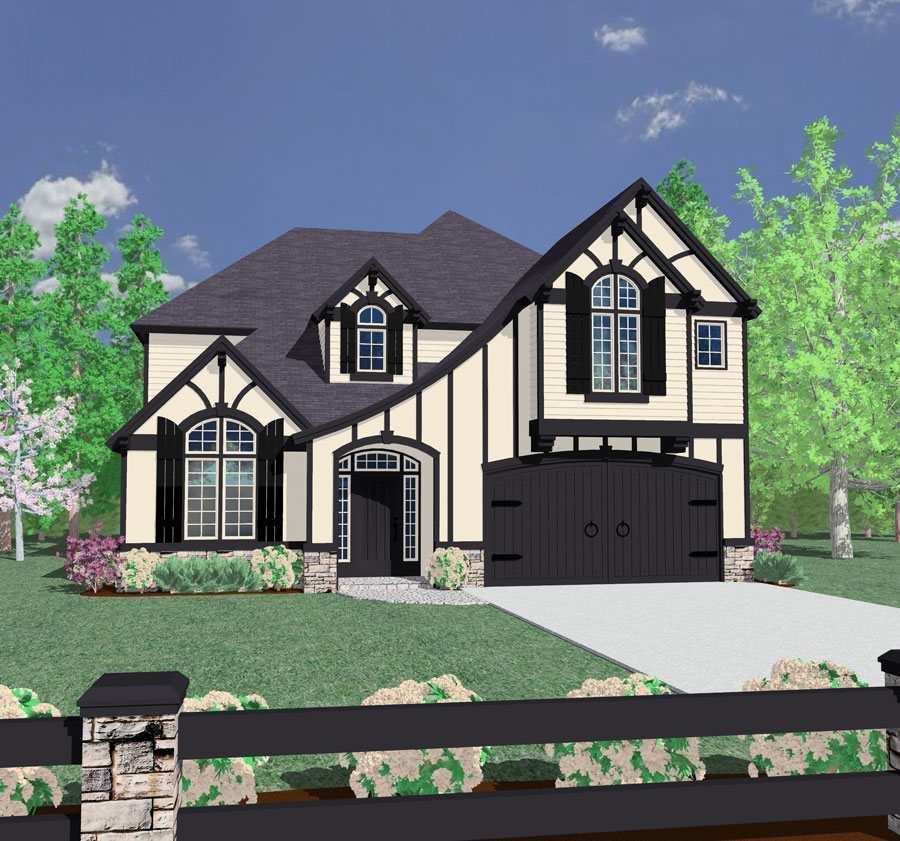
M-3016
-
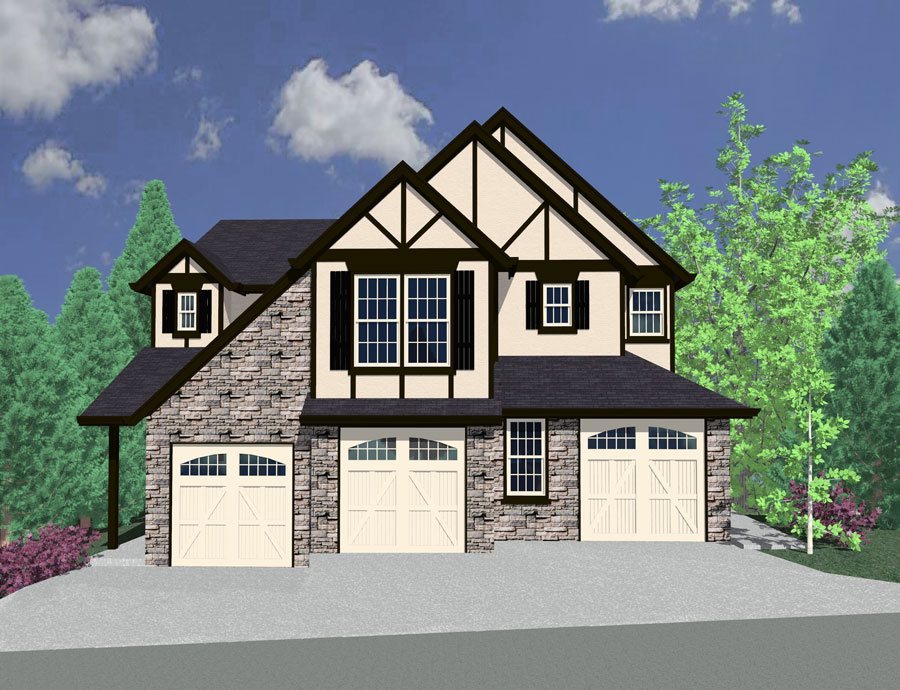
MA-1561-1305-2185
You are looking at a beautiful, innovative and...
-
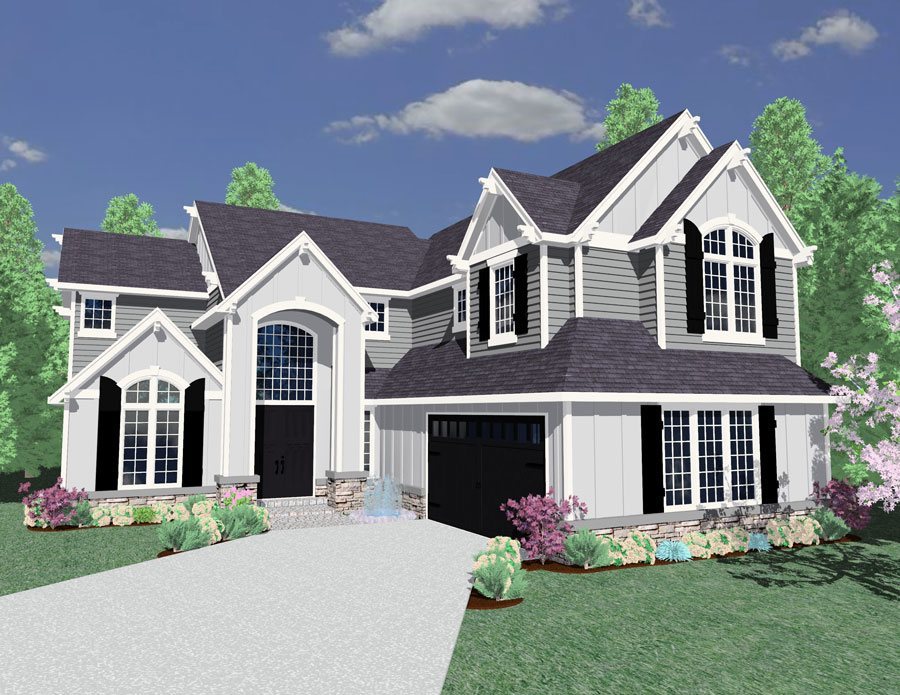
M-3032
-
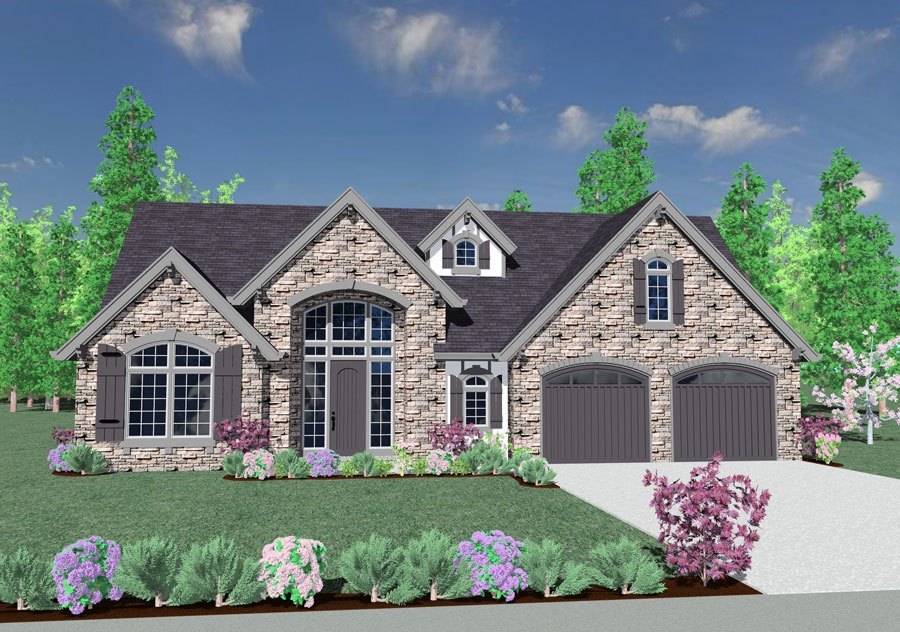
M-3189
-
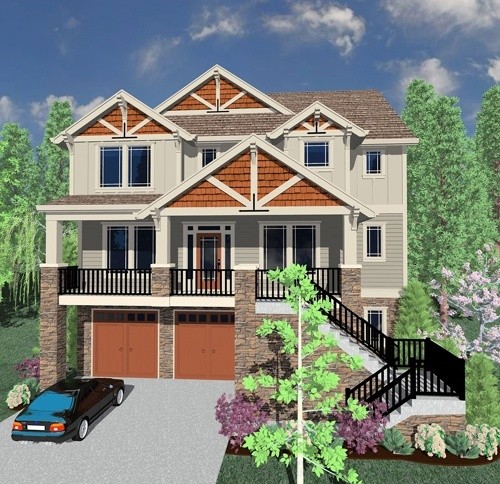
M-3339SH
An instant classic Craftsman House Plan for a...
-
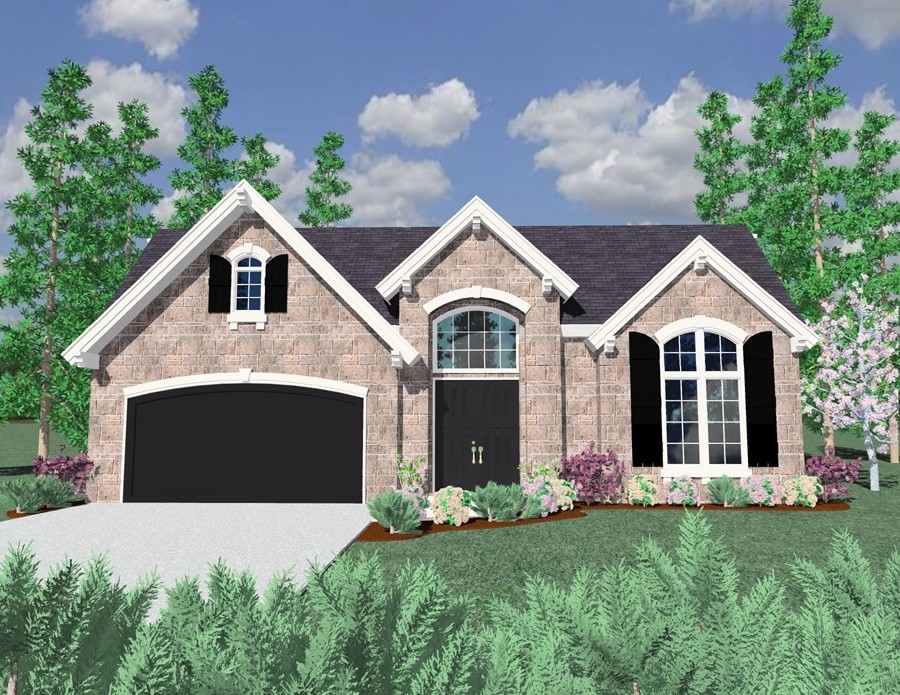
M-3123JH
