Best Selling House Plans of 2024 – Online Here
Showing 833–848 of 1228 results
-
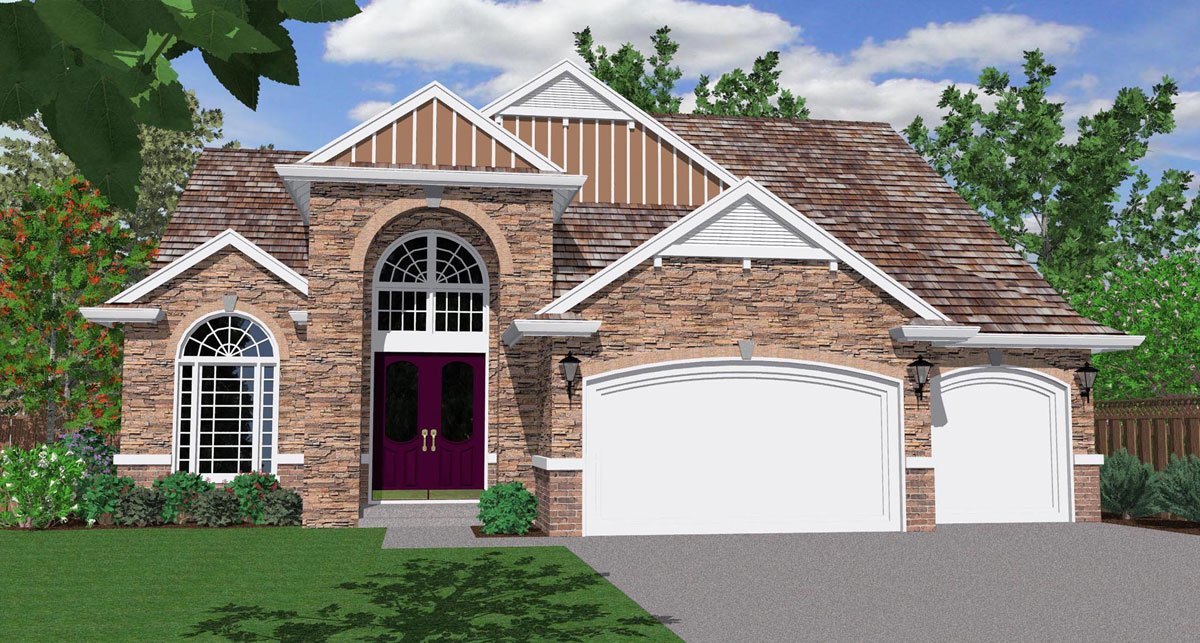
M-2962
This is an empty nester/baby boomer house plan if...
-
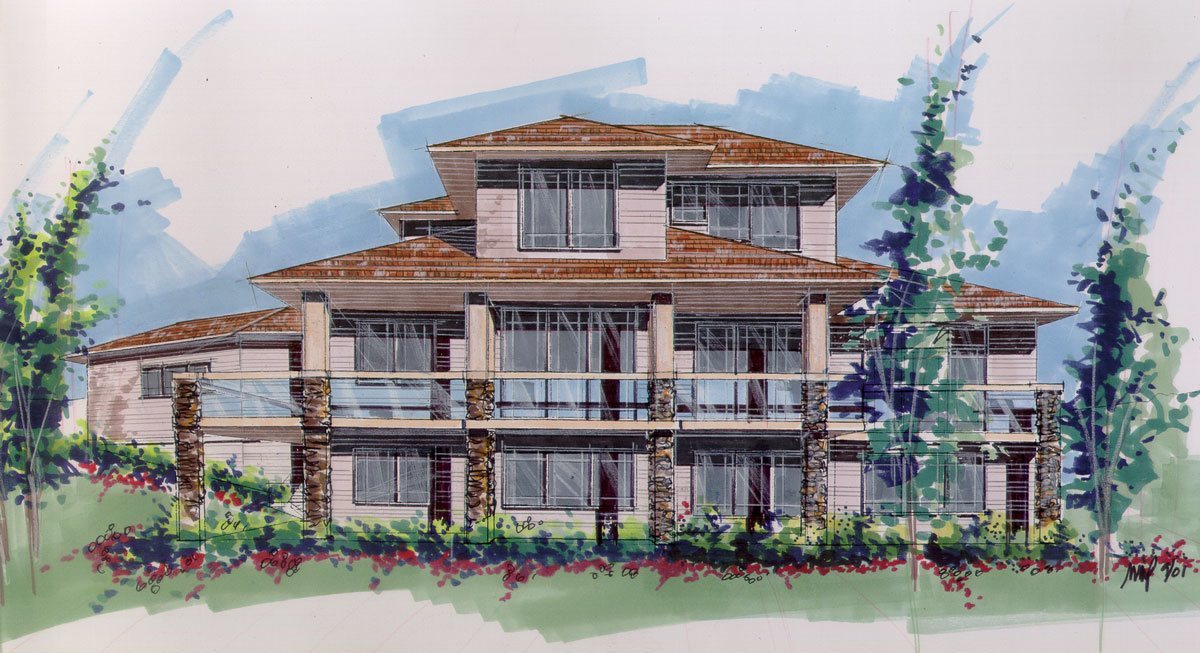
MSAP-2765
This is a beautiful prairie house plan that takes...
-
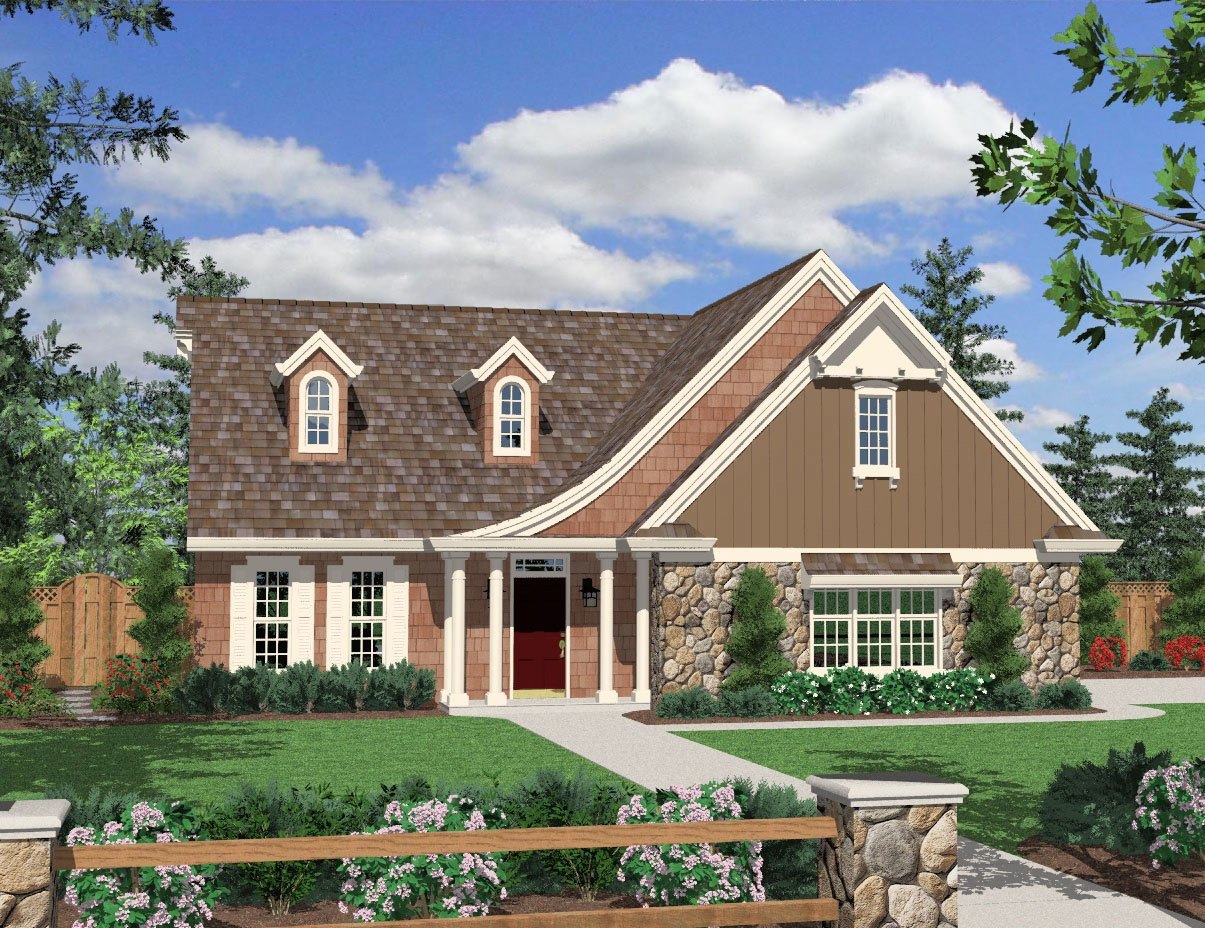
M-2679
Here is a design that just keeps on giving and...
-
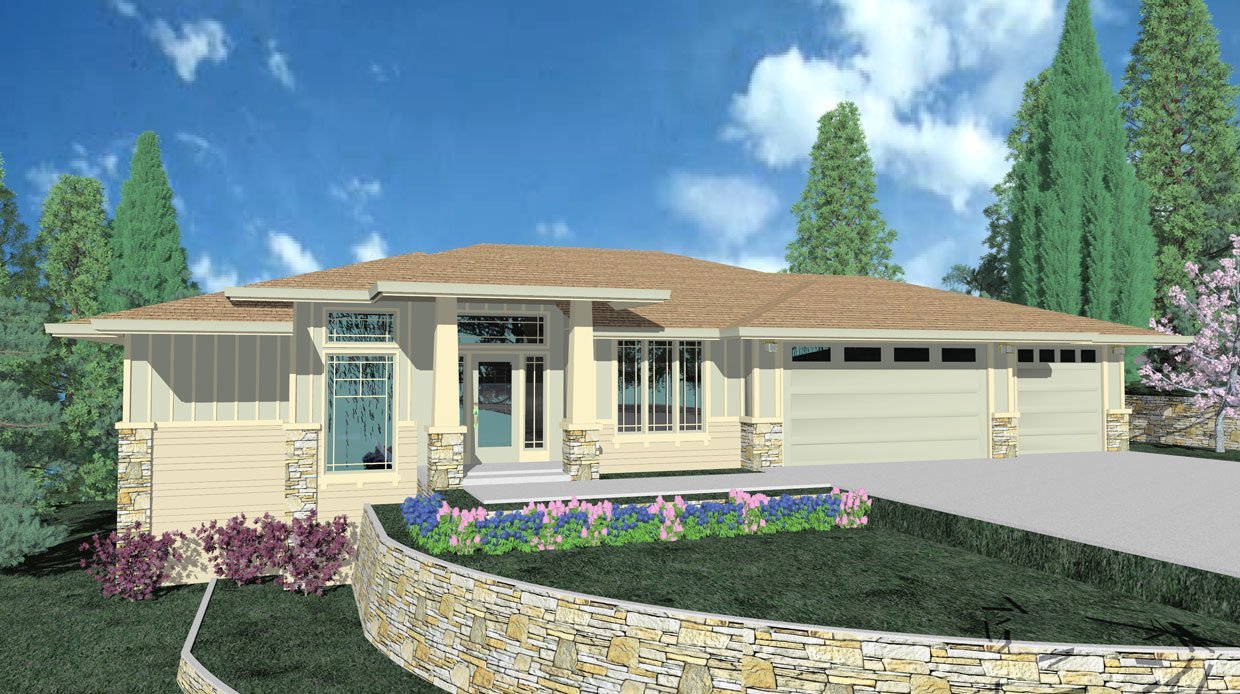
M-2640
“House plans by Mark Stewart” offers you a...
-
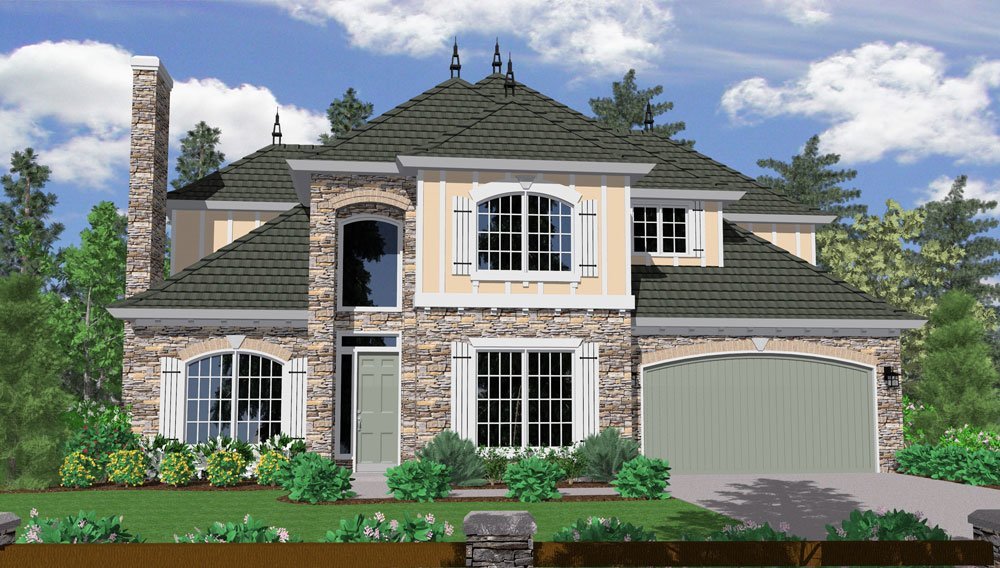
M-2603
This is honestly one of the best house plans you...
-
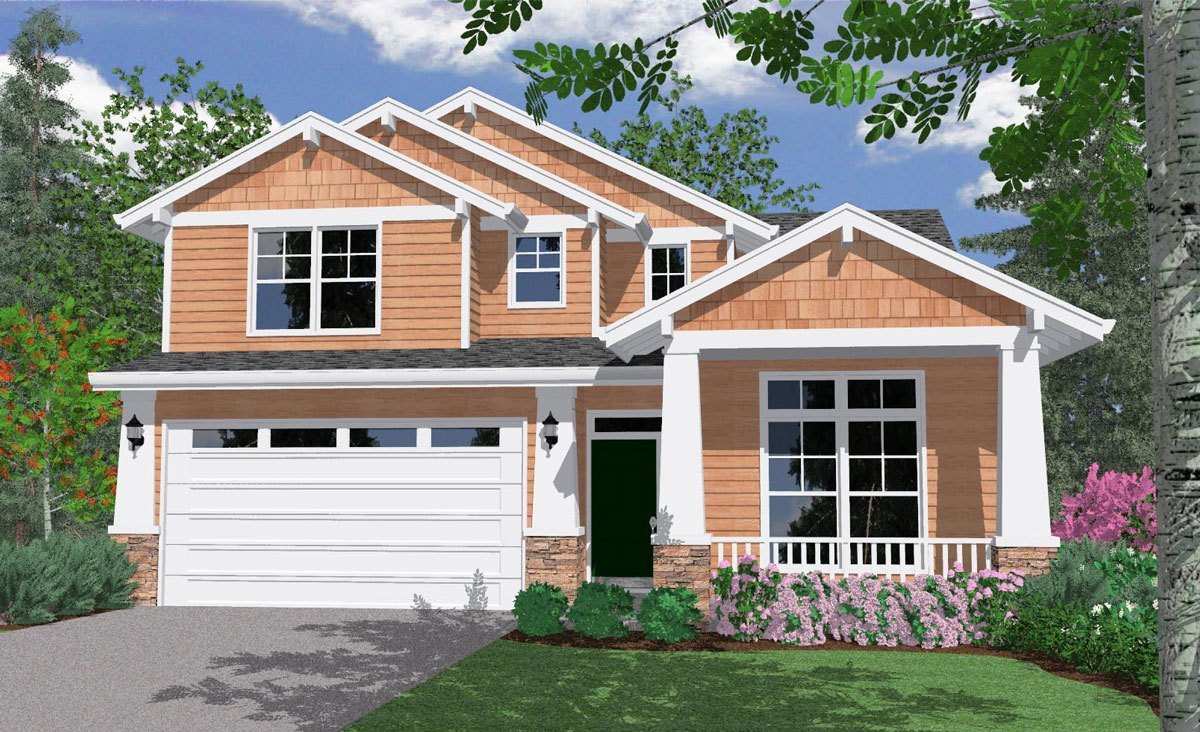
M-2540
What you find here is a whole lot of house plan...
-
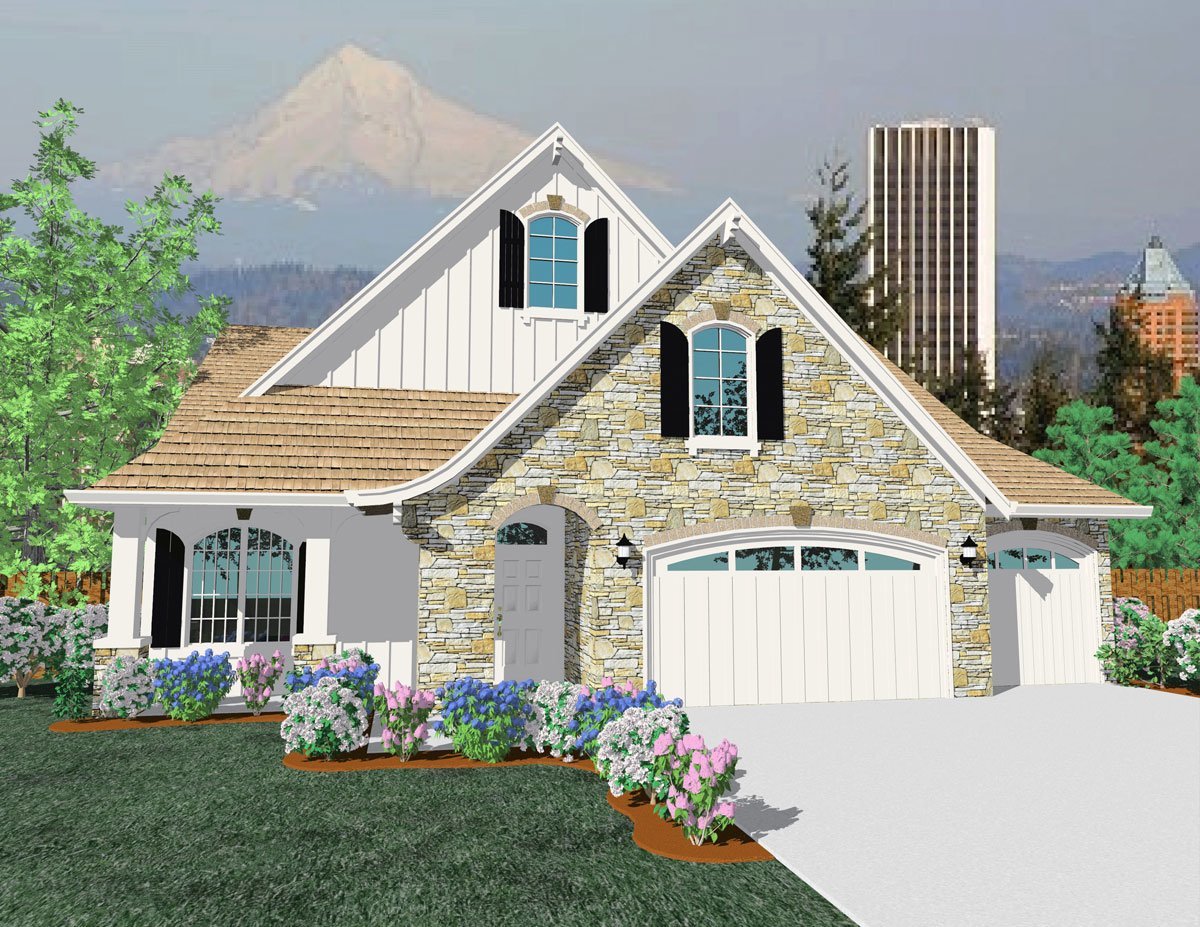
M-2534
This very exciting house plan features an...
-
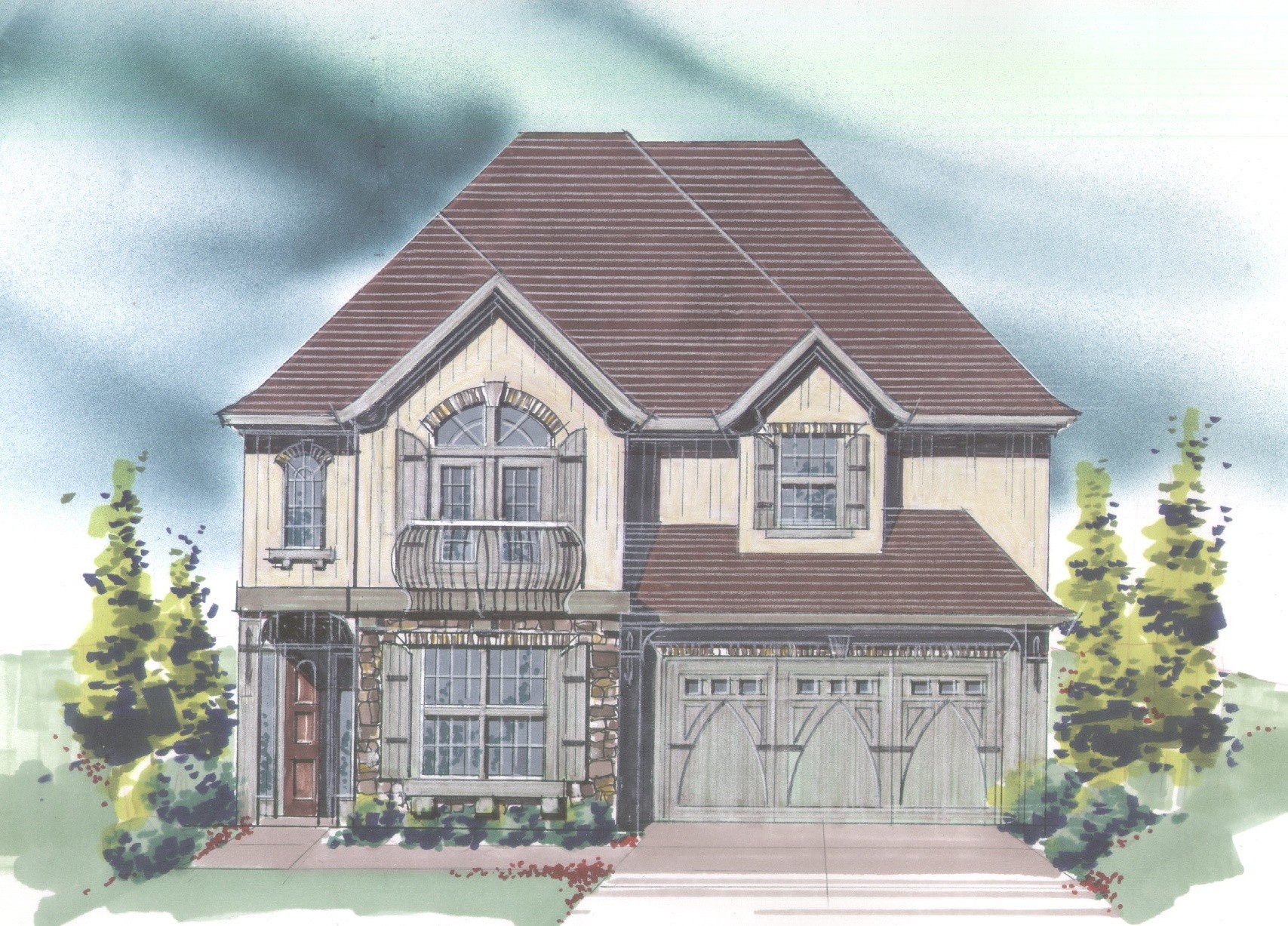
M-2501FR
This beautiful narrow lot house plan has been...
-
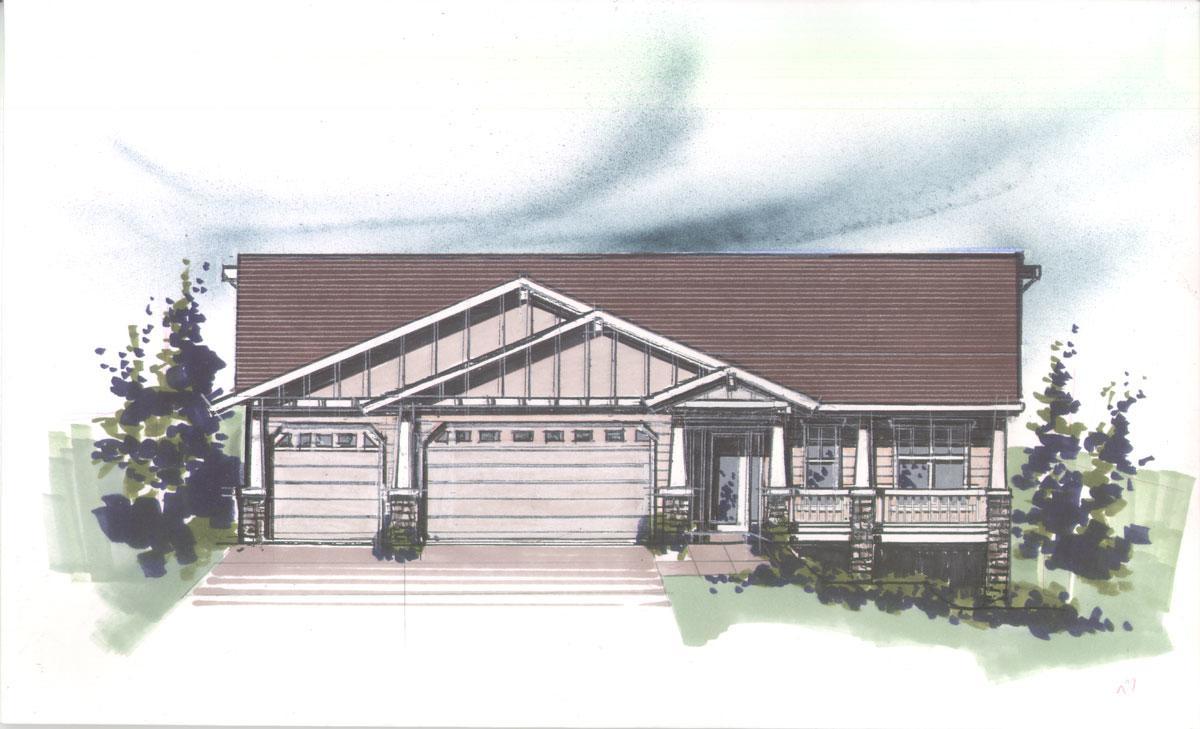
M-2496
This is the plan of choice if you need a downhill...
-
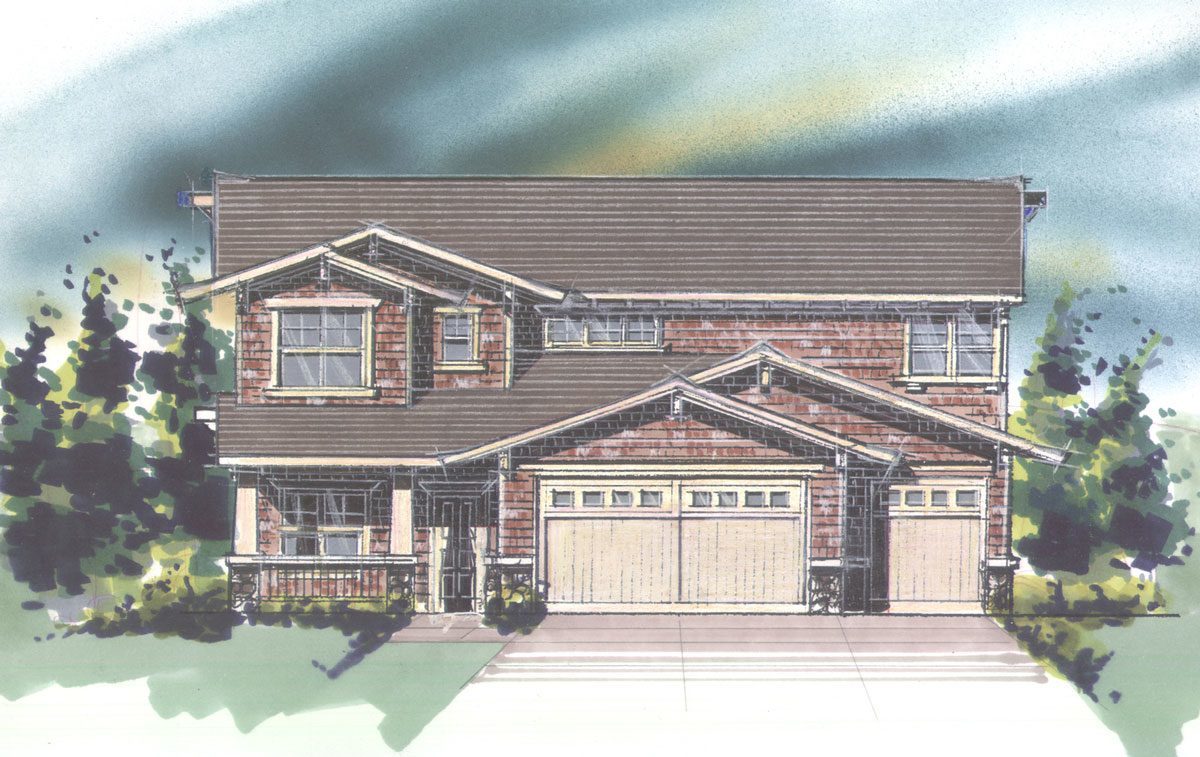
M-2489
This is a first rate vacation house plan that also...
-
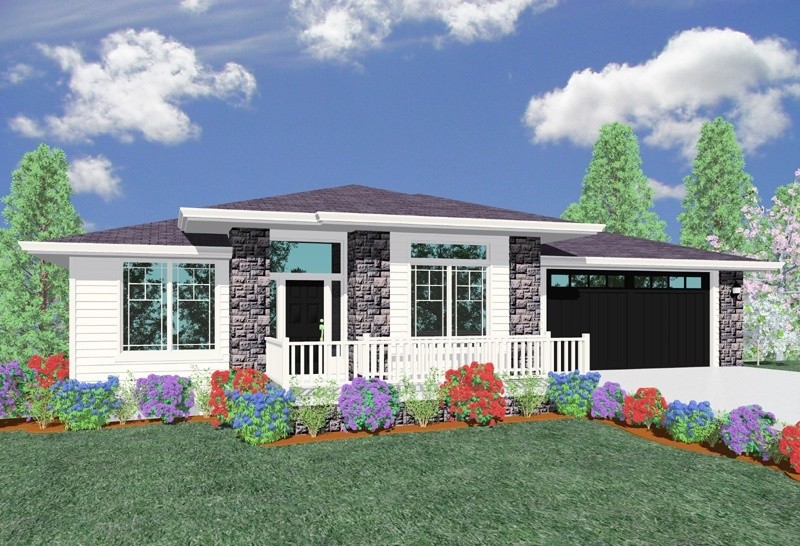
MSAP-2263
Here you will find a strikingly good looking...
-
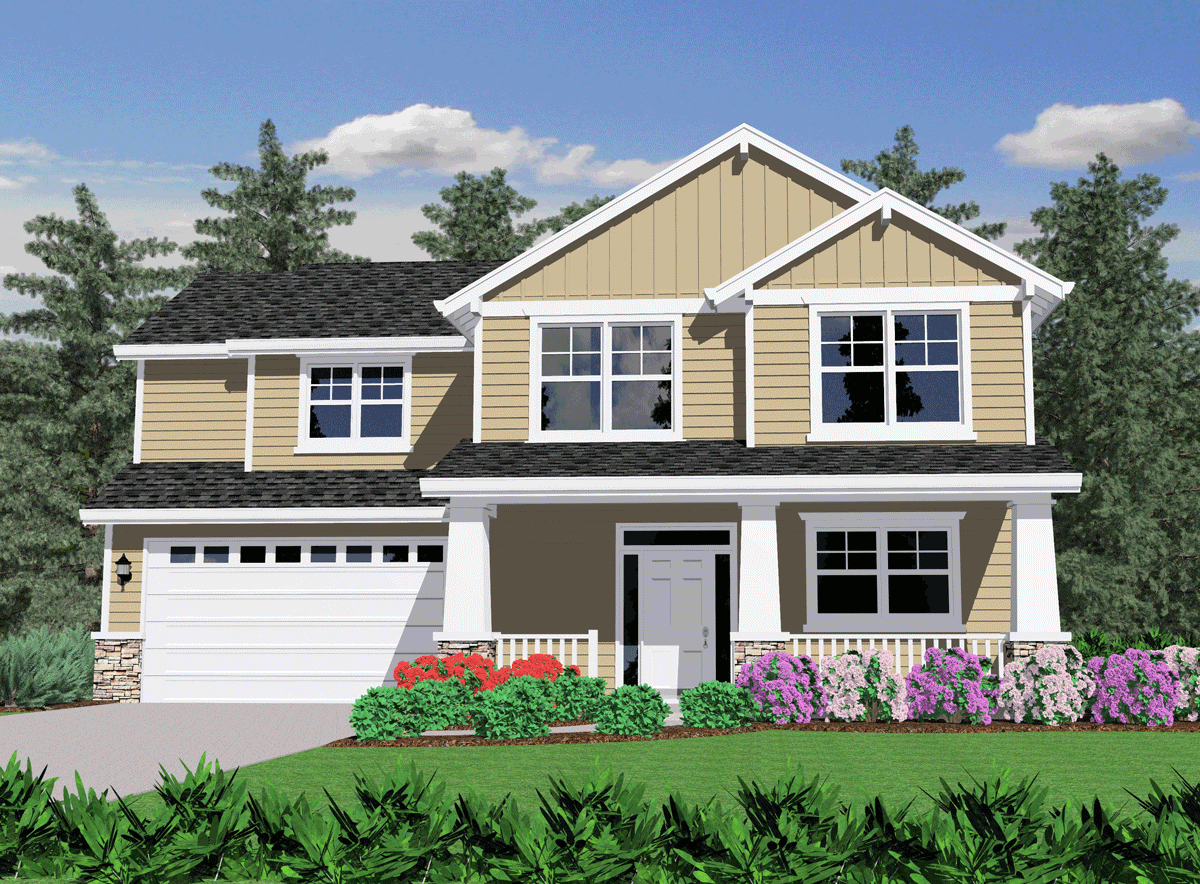
M-2102
This is a beautiful house plan with a two story...
-
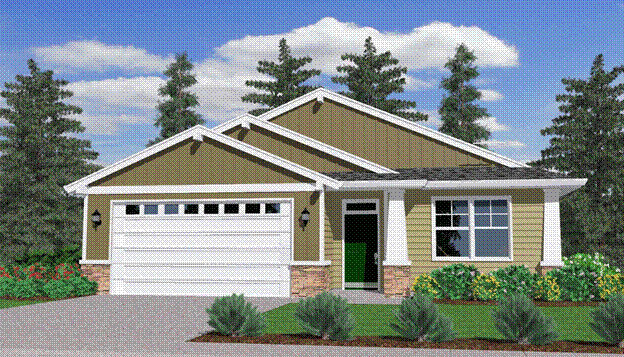
M-1576
This value-engineered house plan has been called...
-
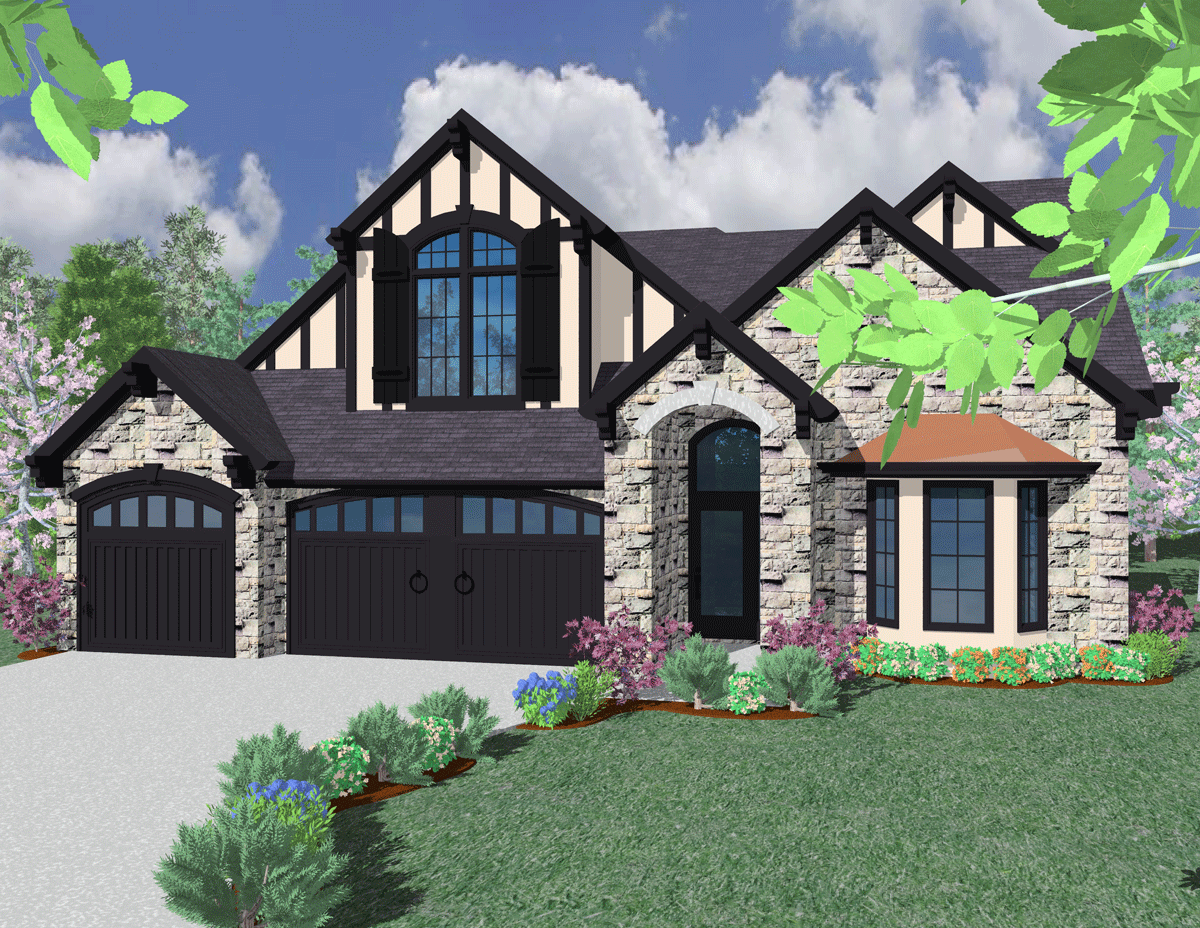
M-3331
Rich Tudor styling with a proven floor plan make...
-
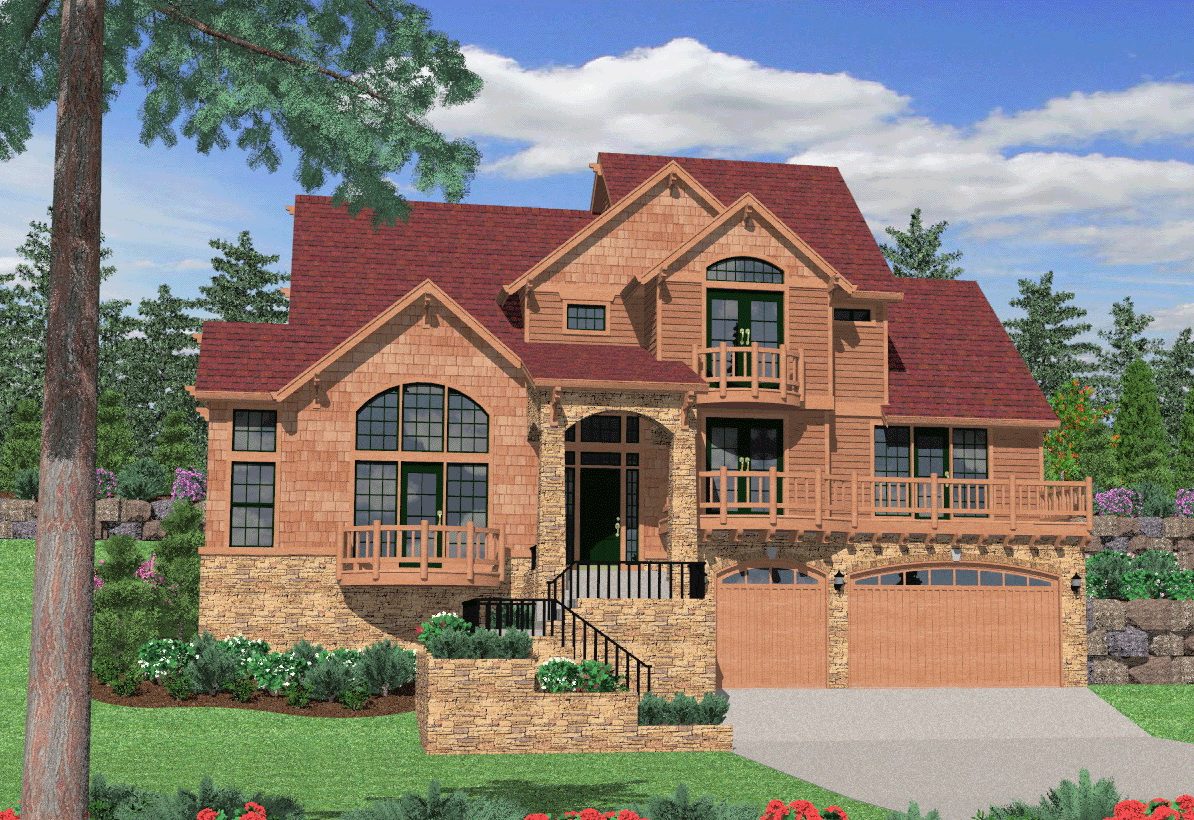
M-3168
A more handsome uphill house plan would be hard to...
-
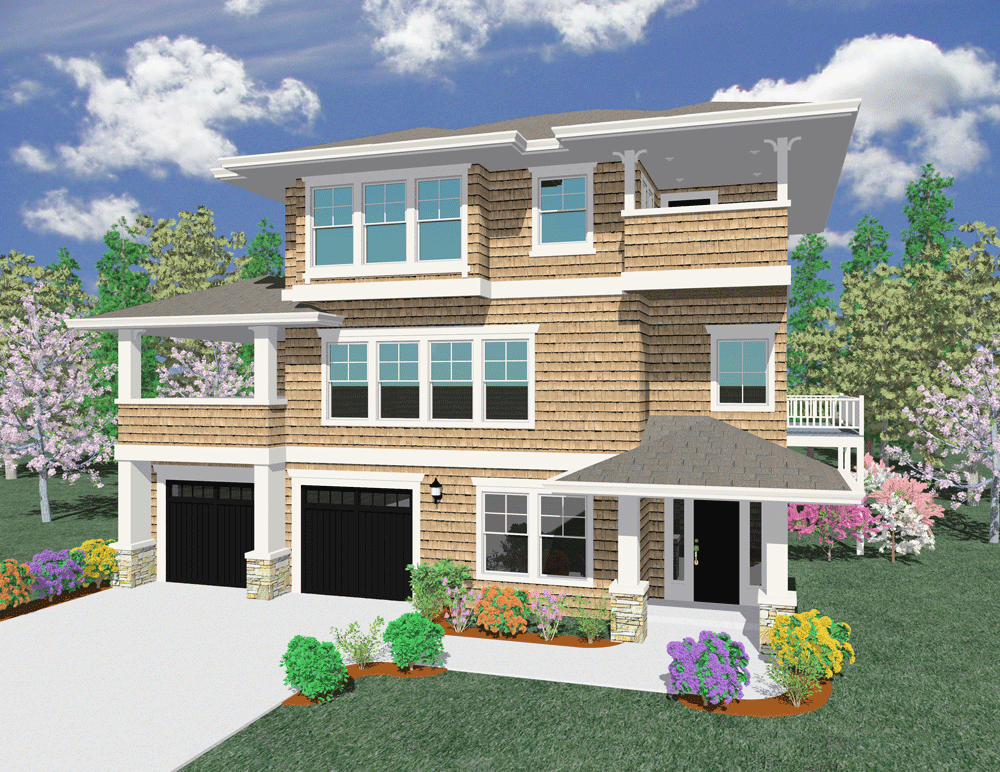
M-3468
If you have an uphill lot with views to the front...
