Best Selling House Plans of 2024 – Online Here
Showing 49–64 of 166 results
-
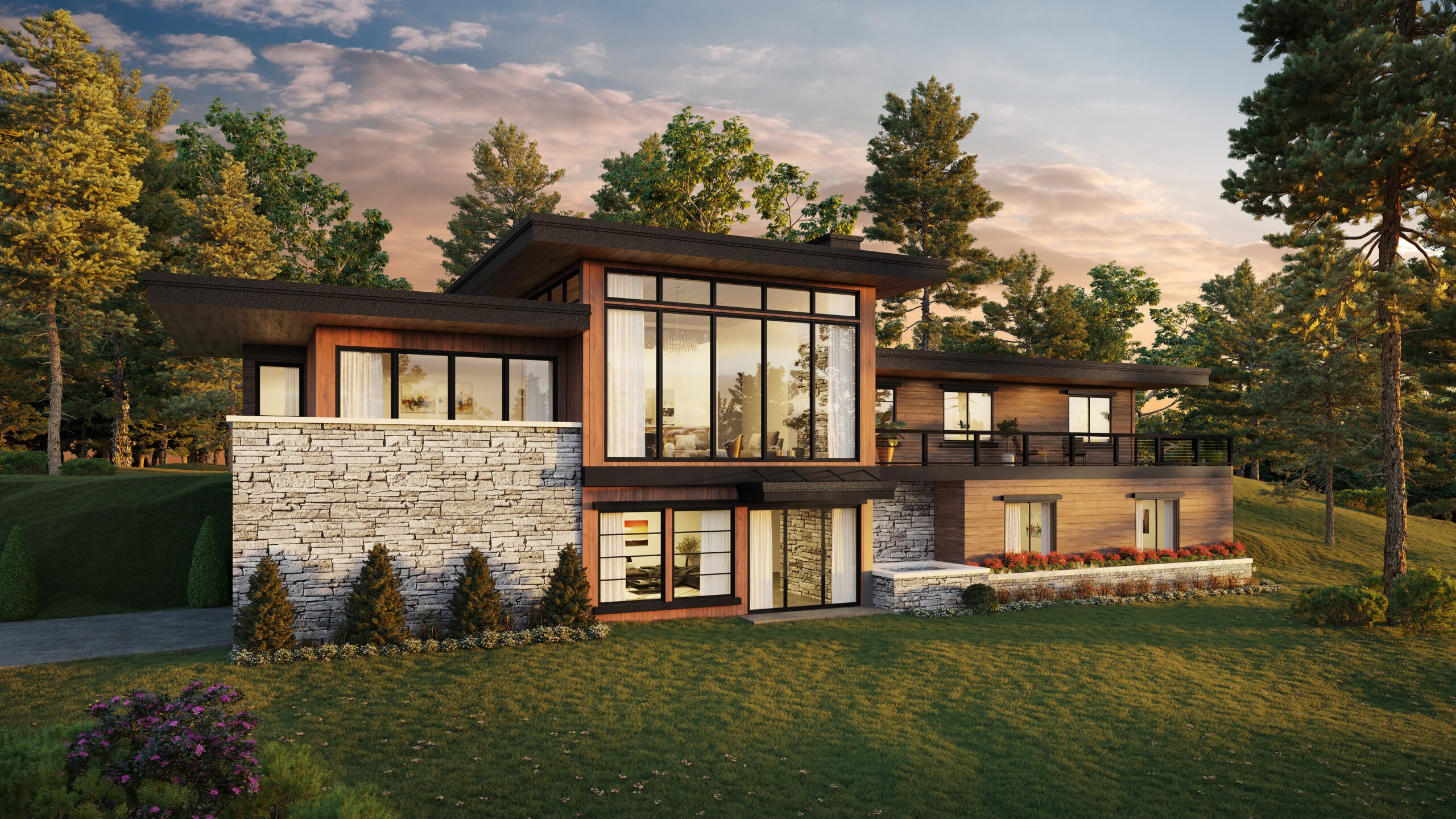
M-3113H
Down-sloped Modern House Plan for Tricky Lots ...
-
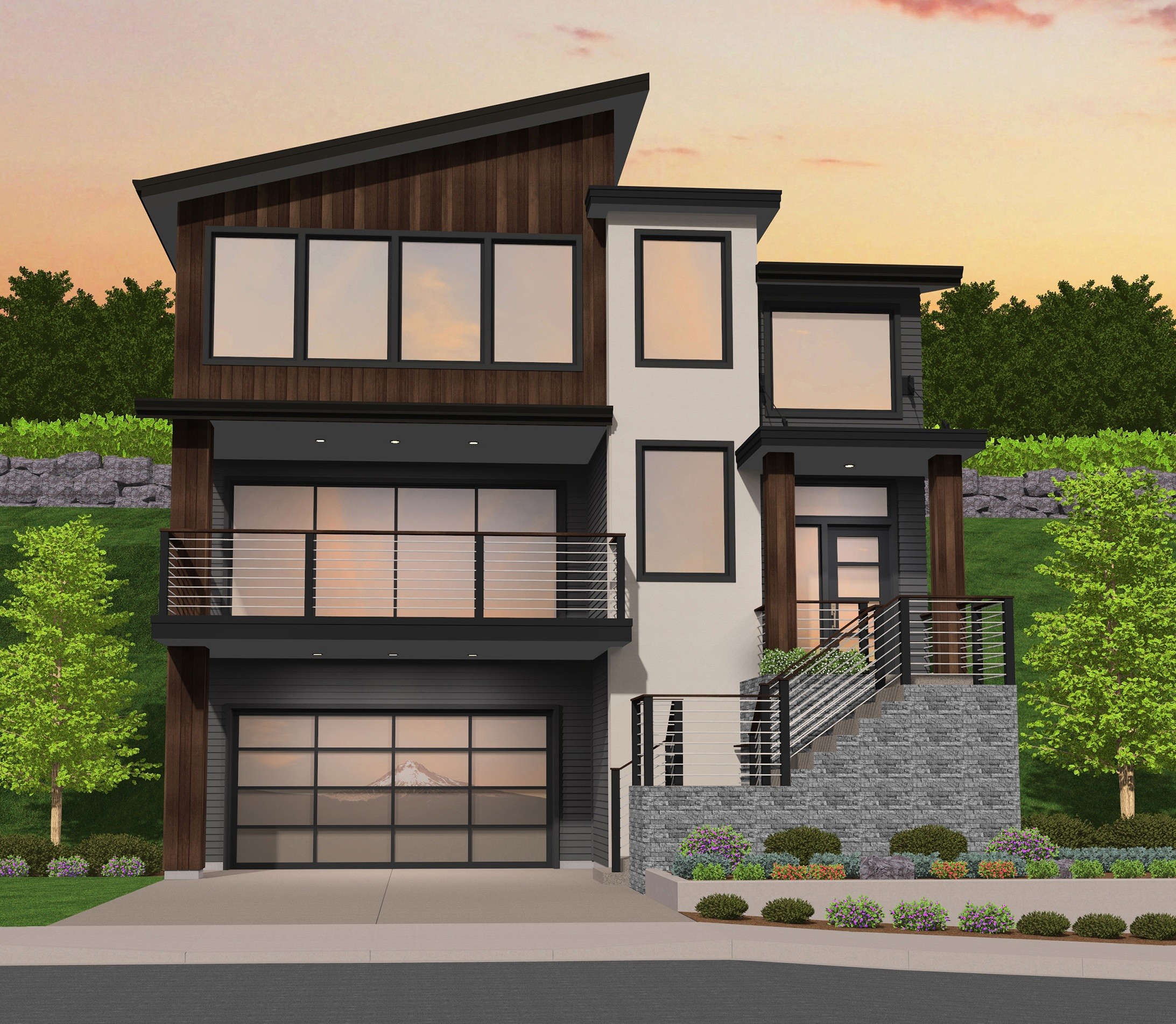
MM-3033-BC
Contemporary House Plan for Steep Uphill Lot ...
-
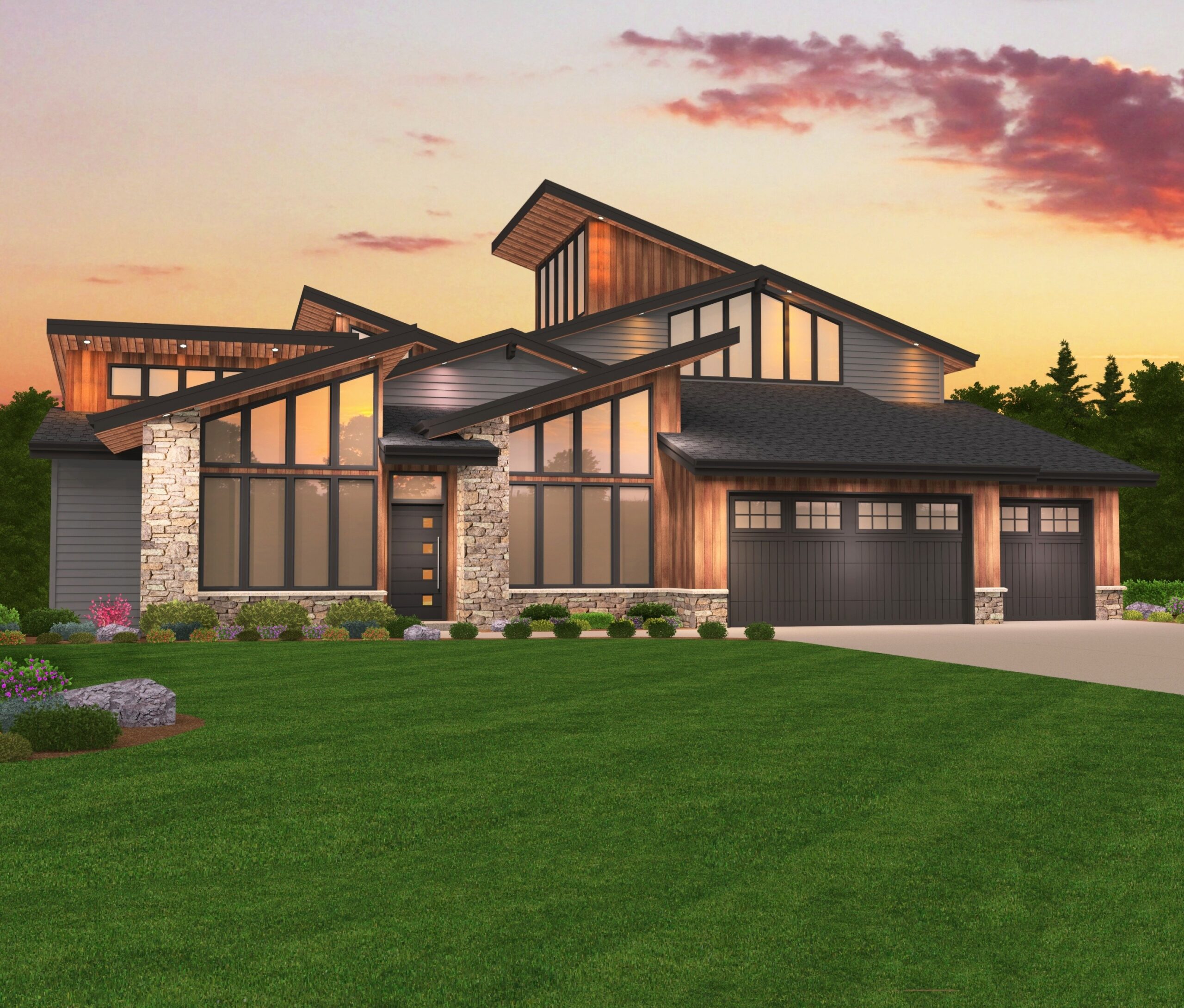
MM-3488-M
Modern Three Story House Plan with Three Car...
-
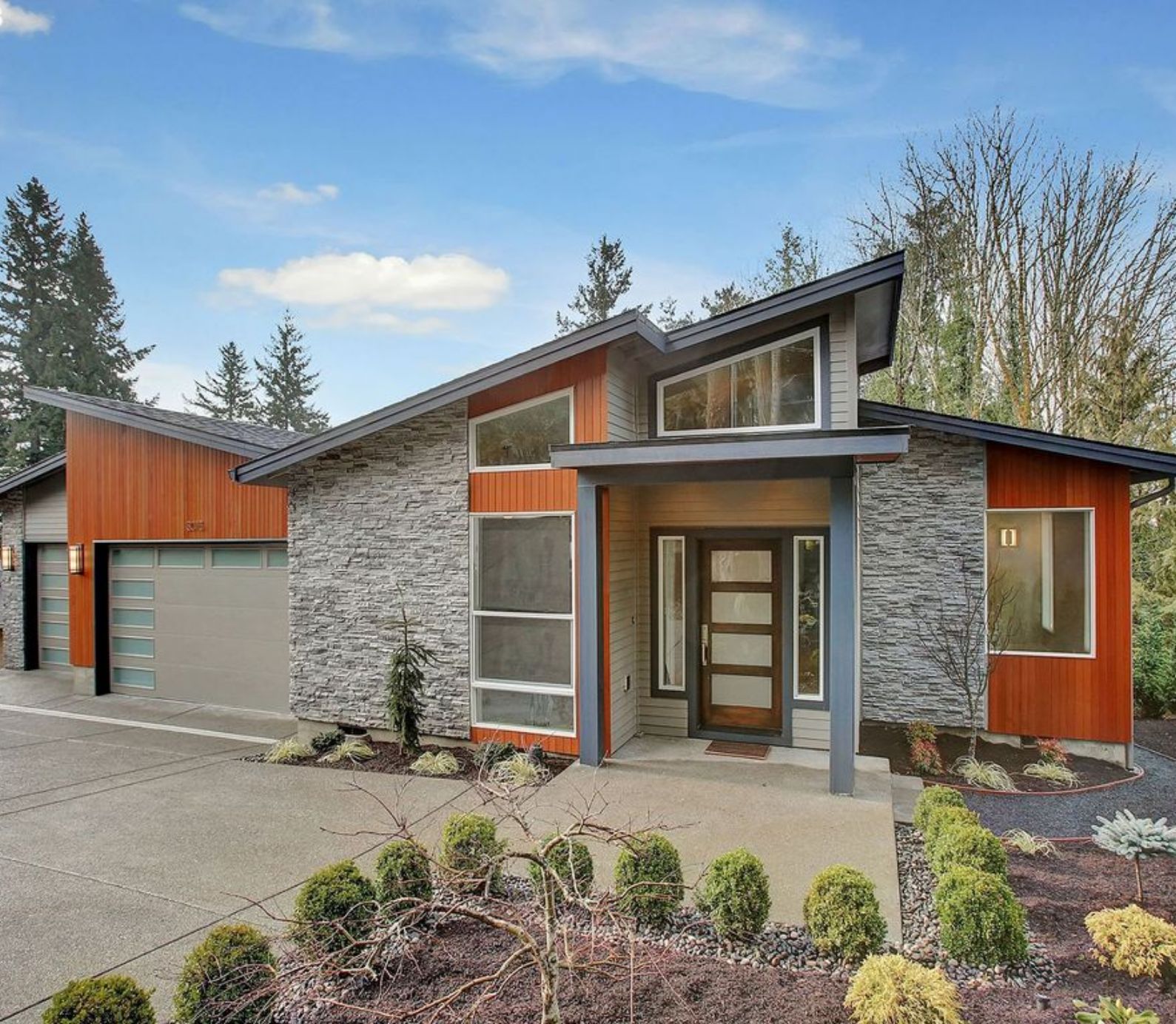
MM-3085-A
Modern Daylight Basement House Plan ...
-
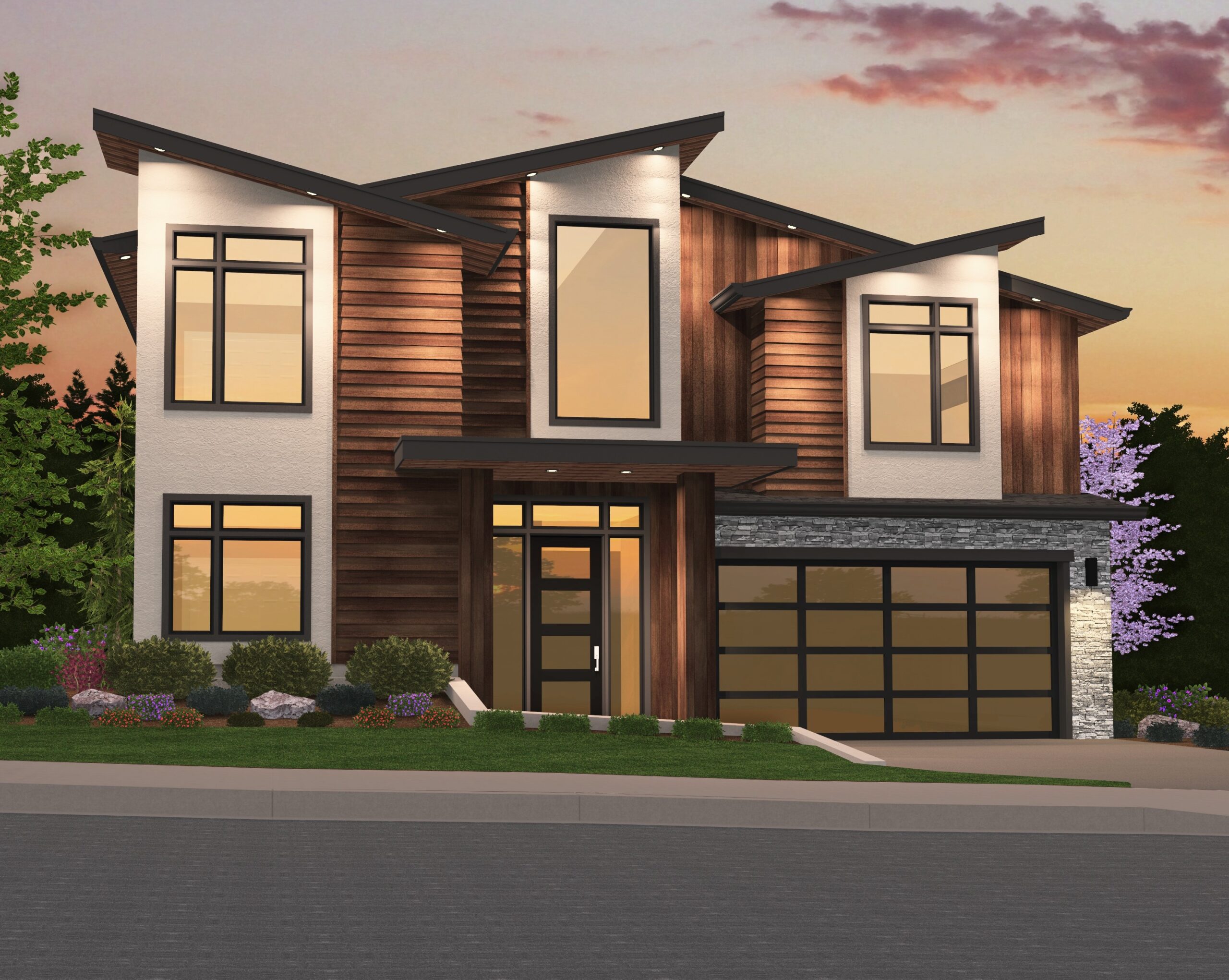
MM-3974 West
Popular Contemporary House Plan ...
-
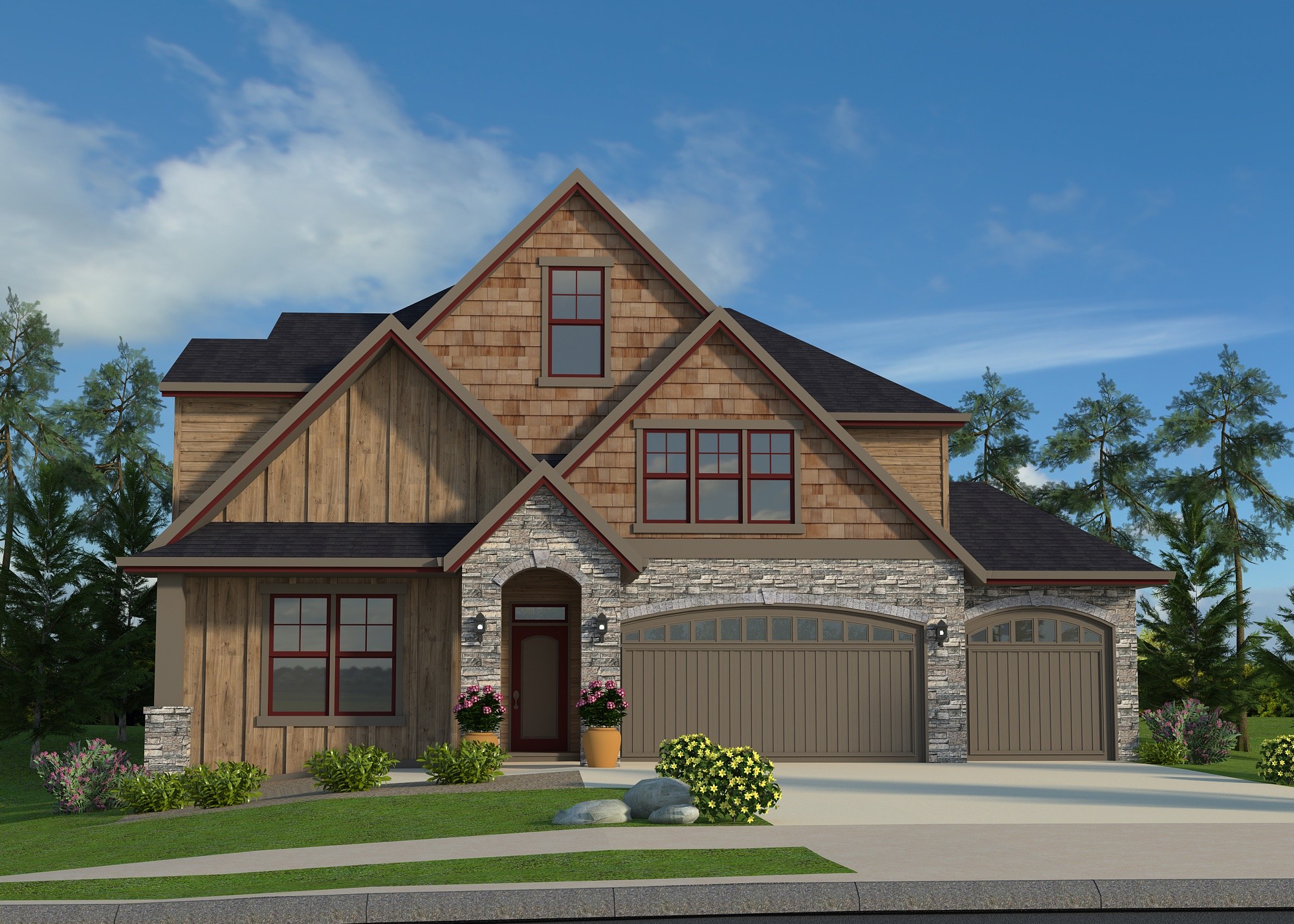
M-3269-GFH
Two Story Five Bedroom Charming Cottage House...
-
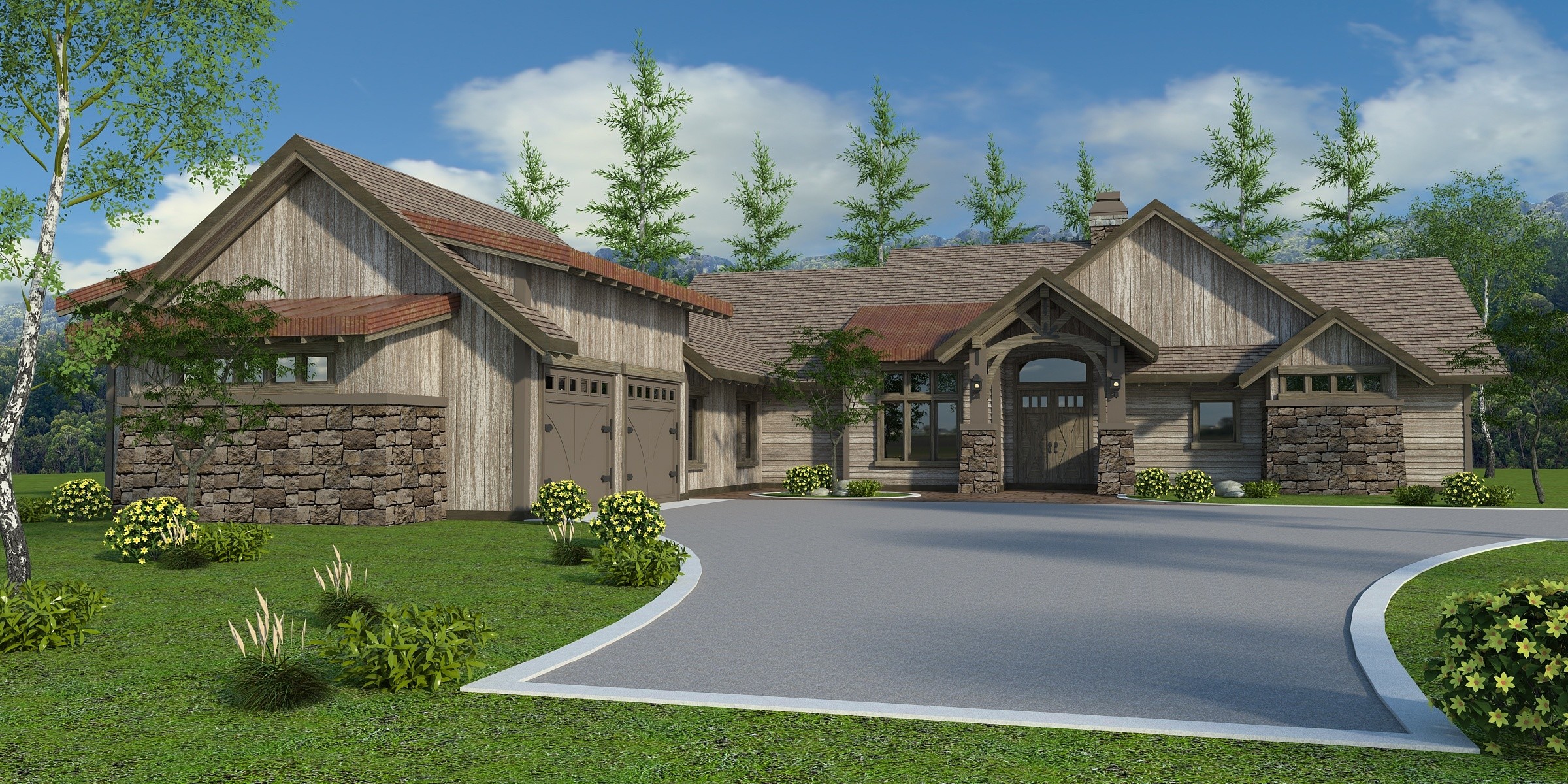
M-3197-BR
Look No Further for Cozy, Mountain Lodge House...
-
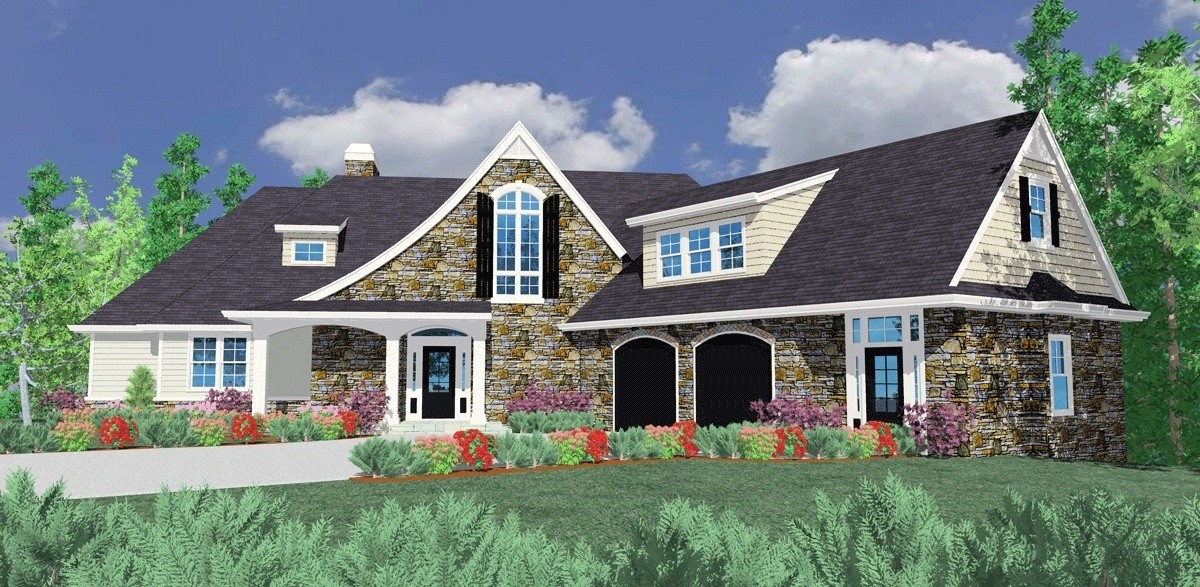
M-3478
Old World French Country House Plan with...
-
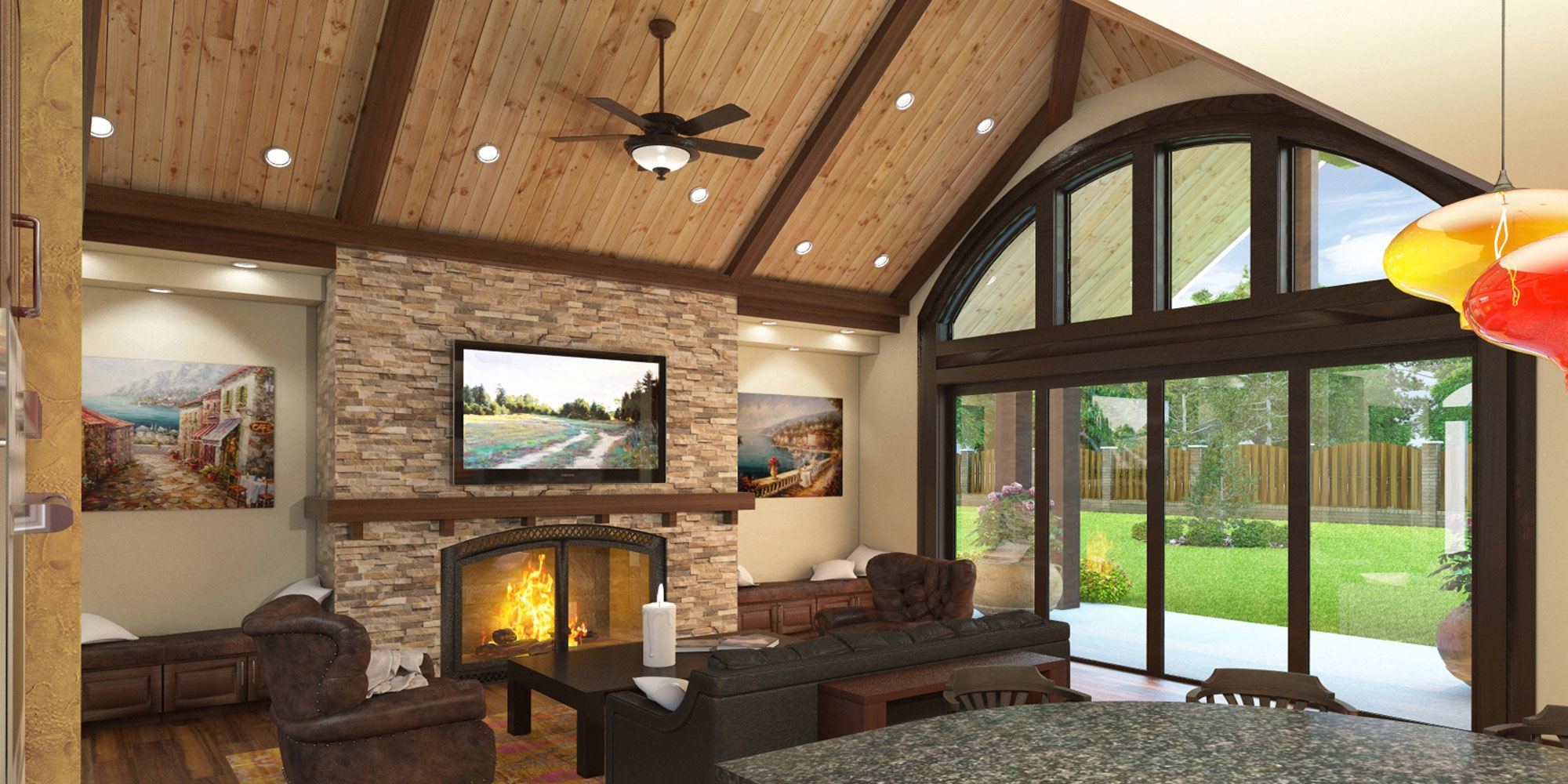
M-3216-B
Wine Country House Plan
-
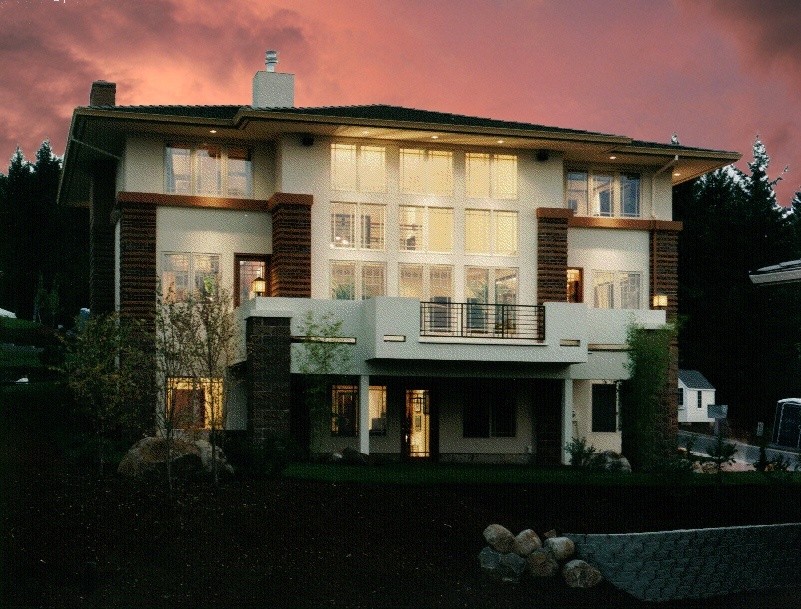
MSAP-3264
This Prairie Craftsman style "The Bright" Plan was...
-
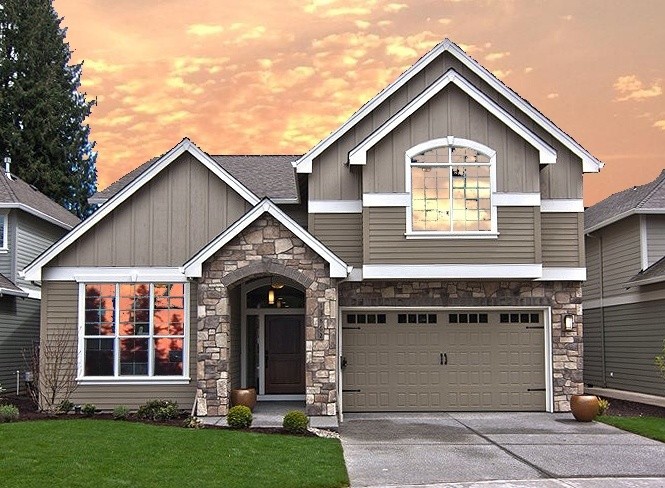
M-3384-KG
This Traditional Country style plan the...
-
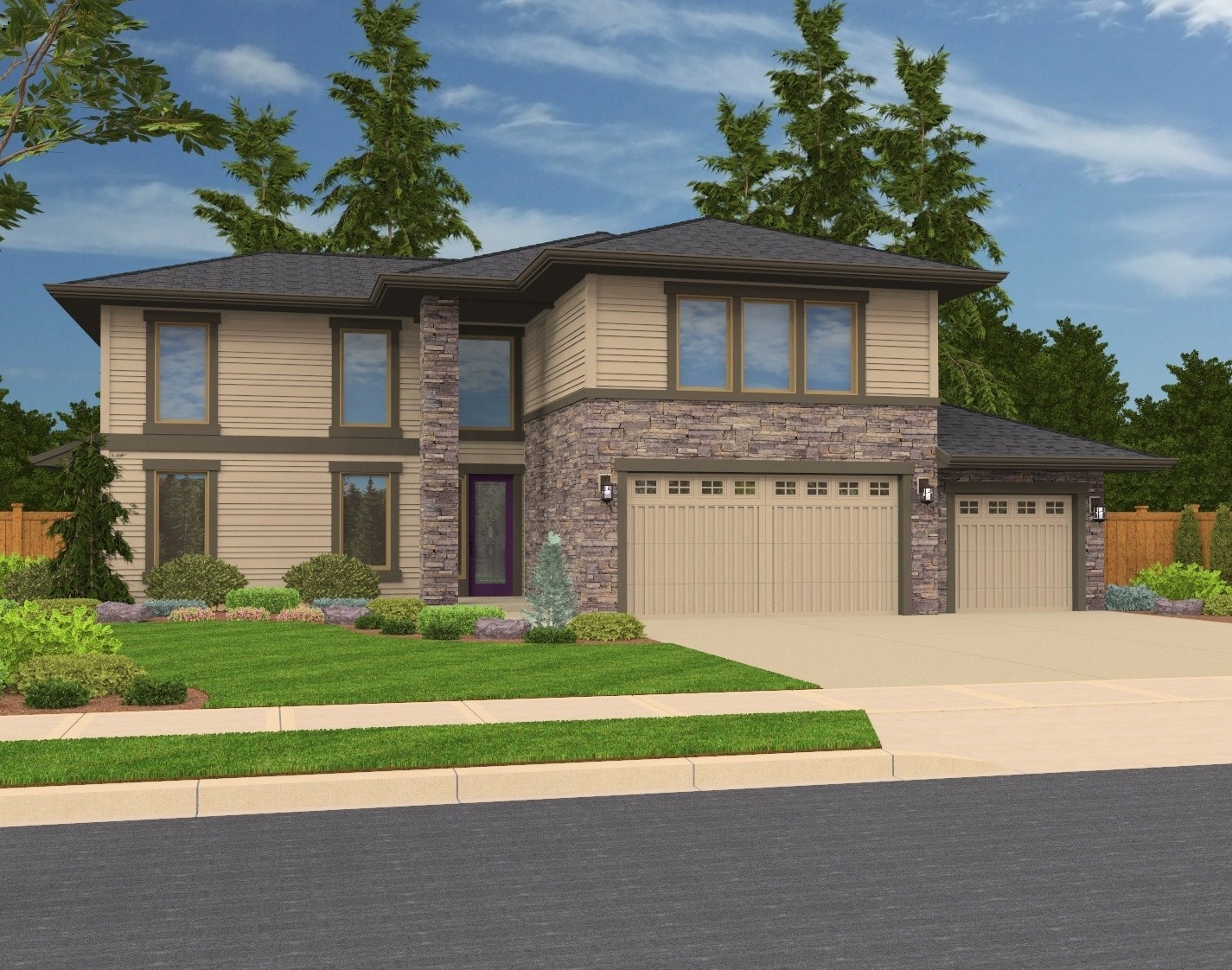
M-3000R
This Contemporary Prairie/Craftsman design, the...
-
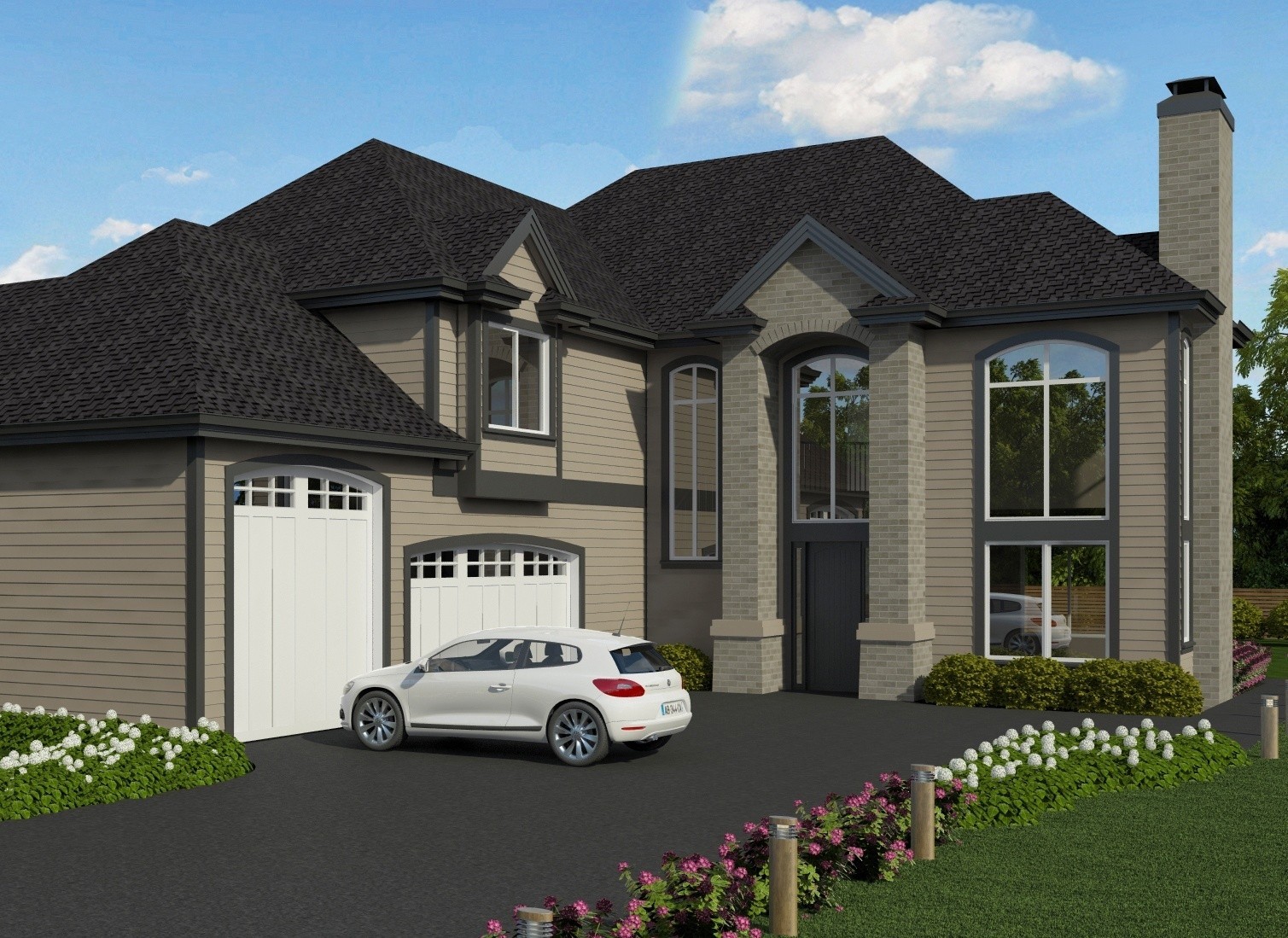
M-3044T
A Transitional, French Country Design, the Tier...
-
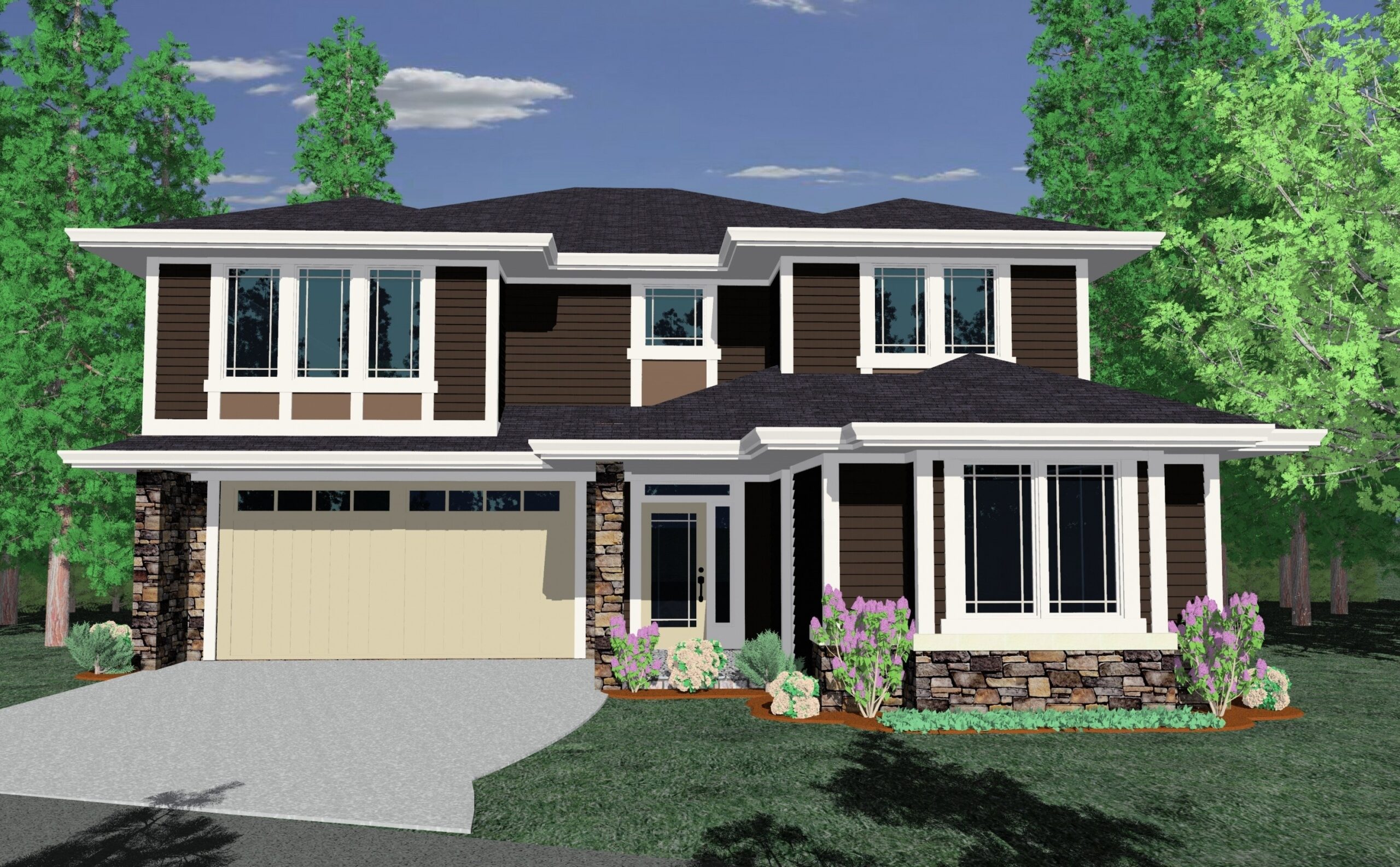
M-3466-JTR
A Contemporary, Prairie, Craftsman Style, the...
-
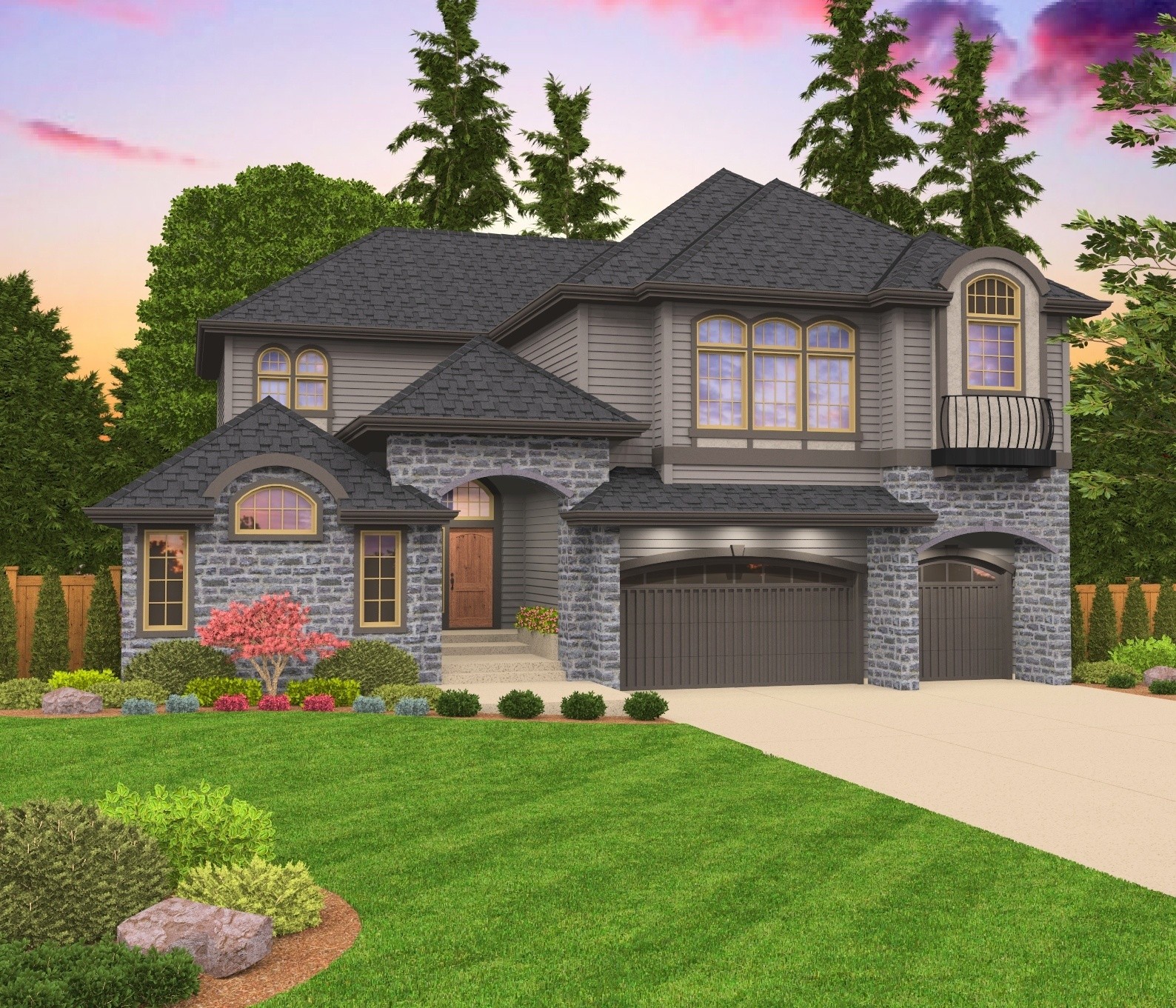
M-3349-JTR
Old World Mediterranean House Plan ...
-
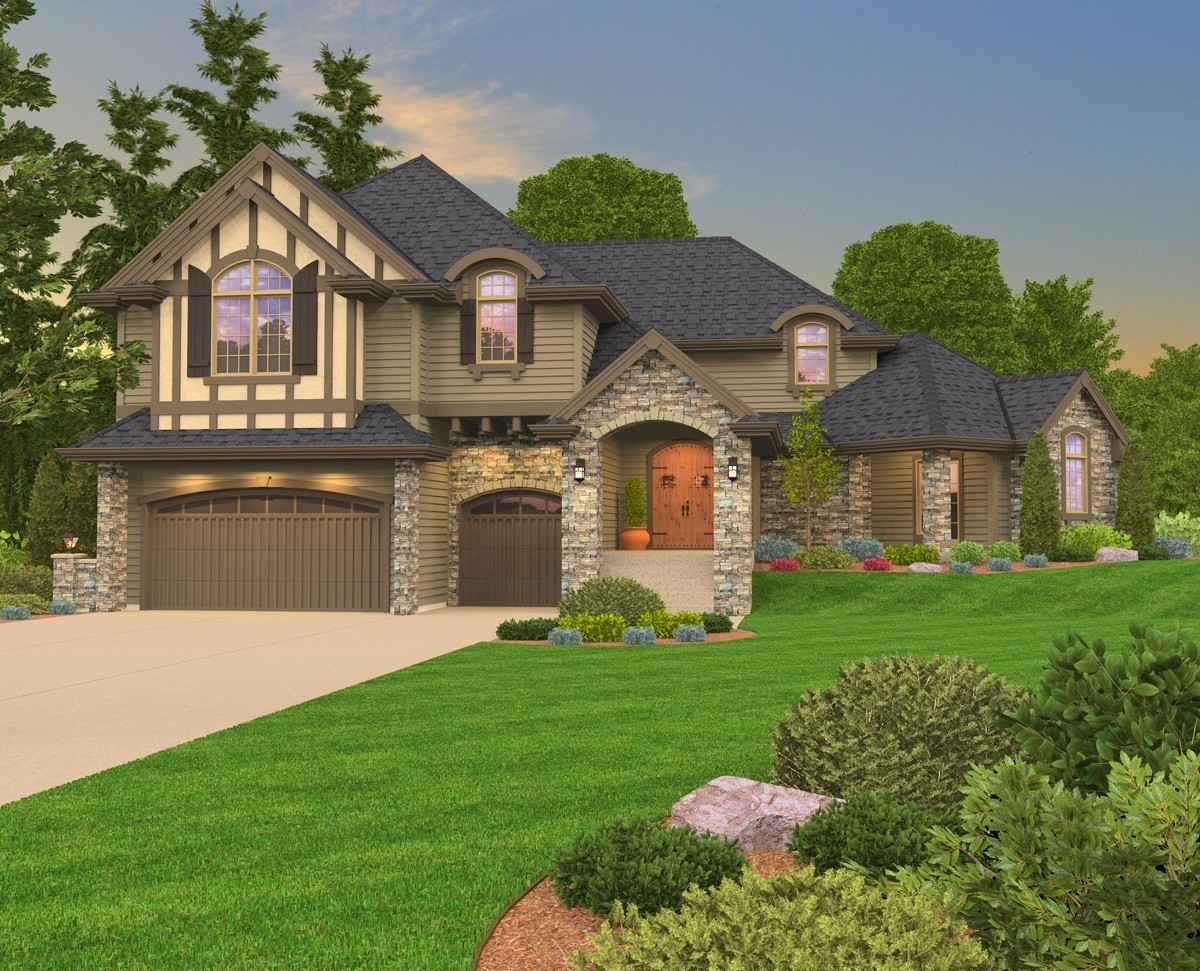
M-3346JTR
Traditional House Plan with Signature Casita ...
