Best Selling House Plans of 2024 – Online Here
Showing 609–624 of 1228 results
-
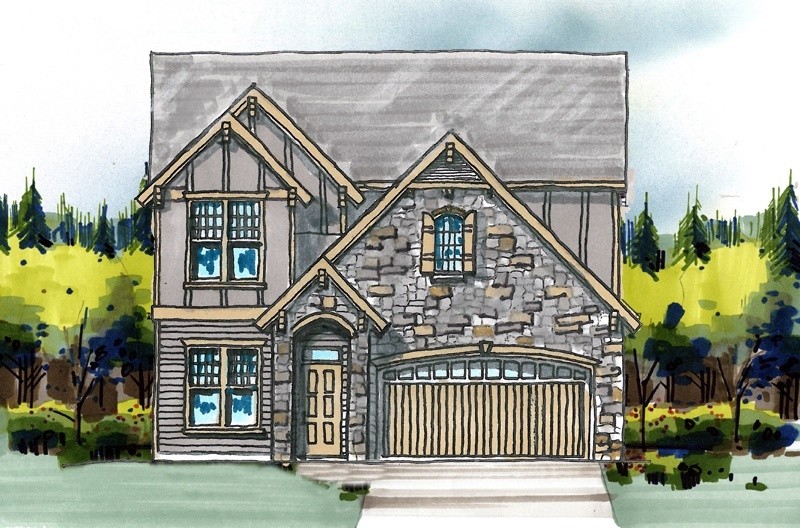
M-3677-EP
This Traditional, Transitional, and French...
-
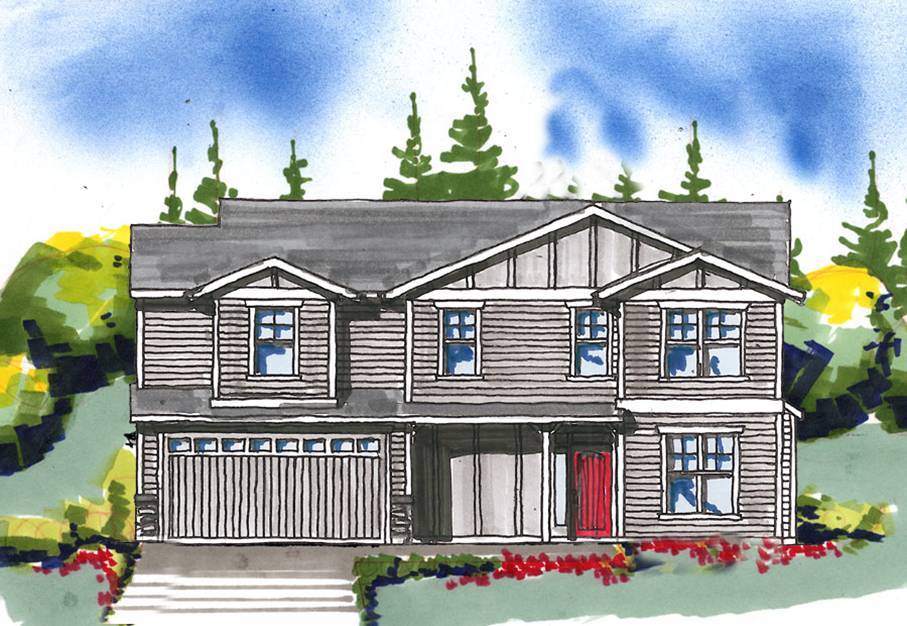
M-2316-Leg
This Traditional, Craftsman, and Country Styles,...
-
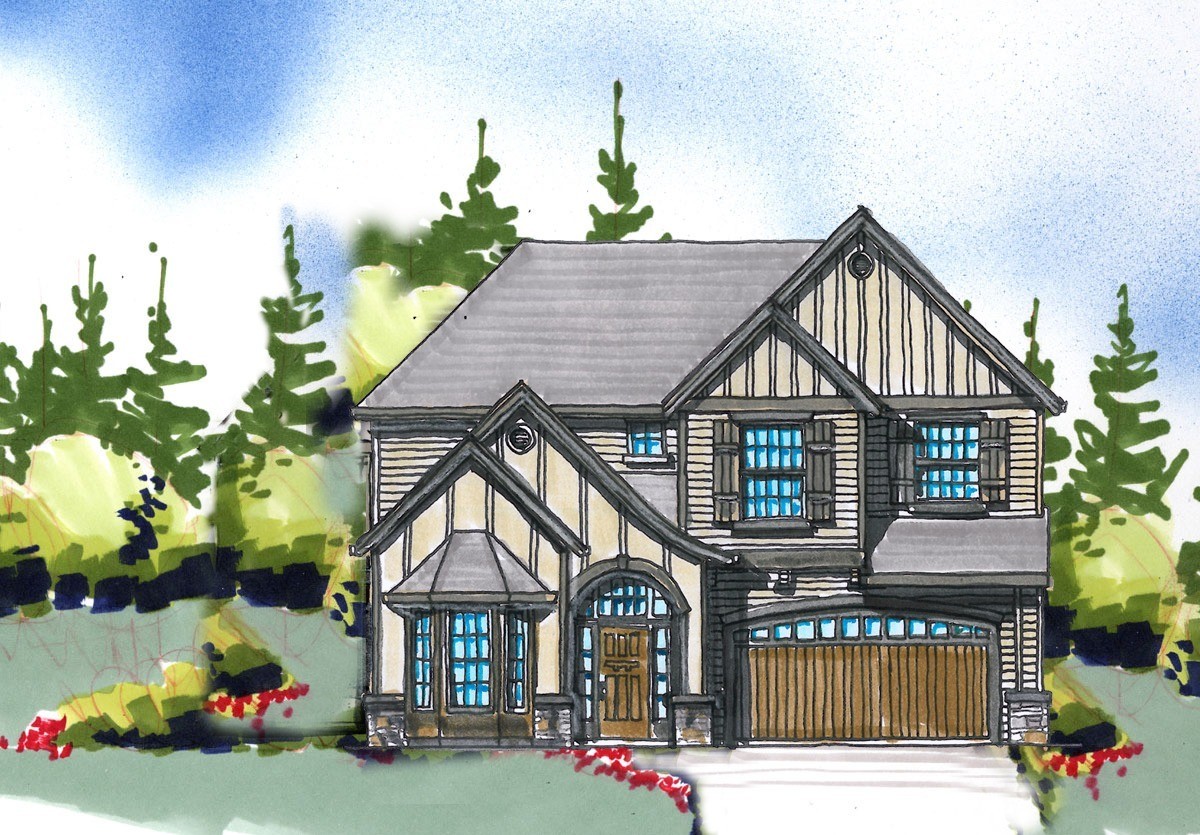
M-3668-EP
This Traditional, Transitional, and French Country...
-
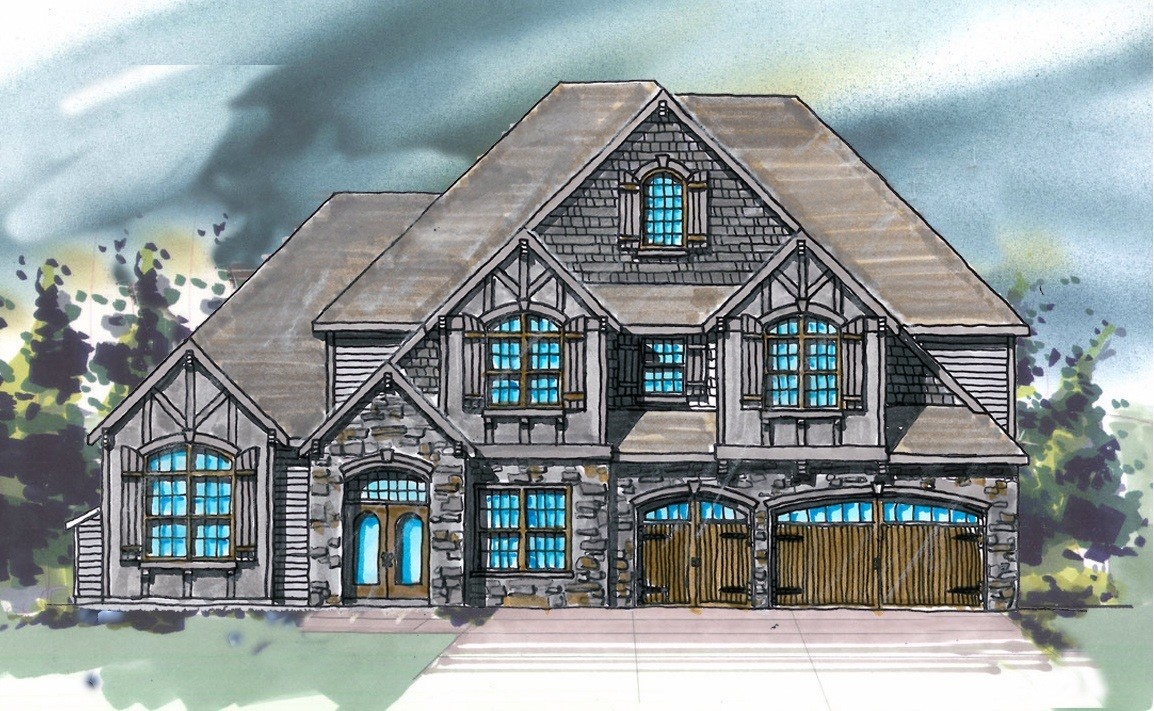
M-3447-P
This Traditional, Transitional, and French Country...
-
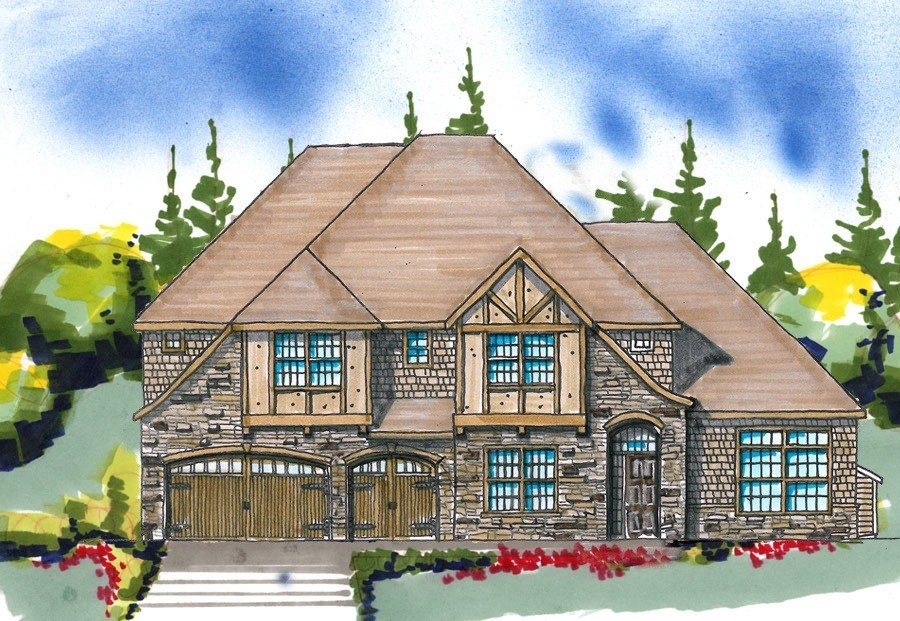
M-3353 PEV
This Traditional, French Country, and European...
-
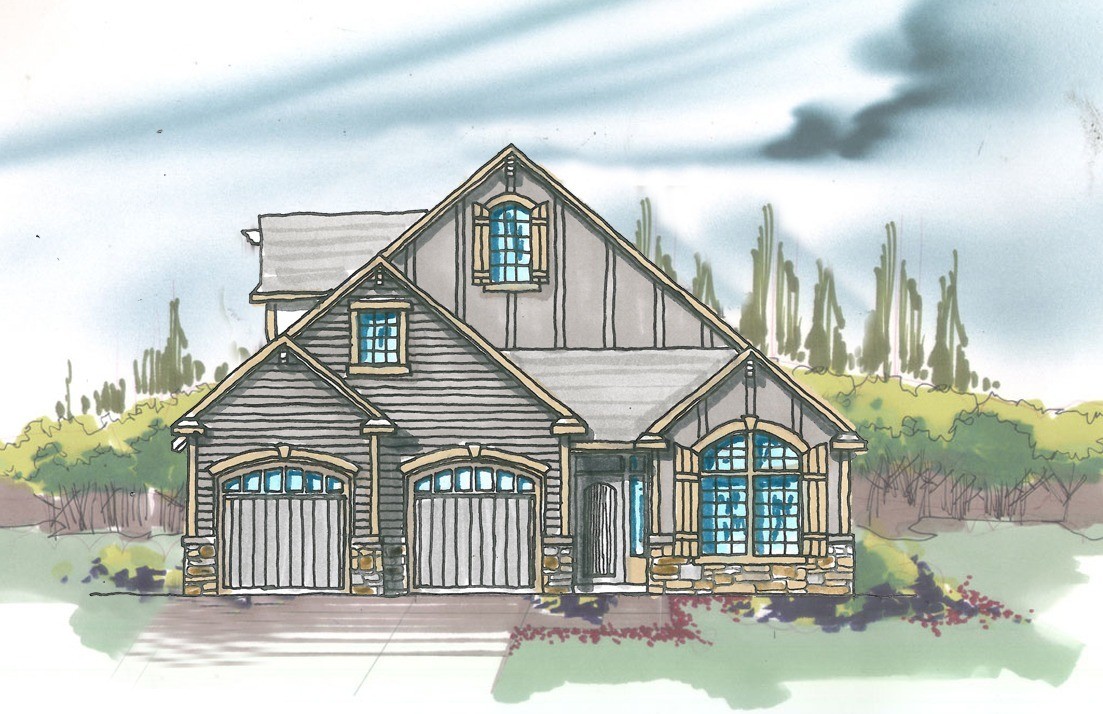
M-2395 JTR
The Marigold is of Traditional, Transitional and...
-
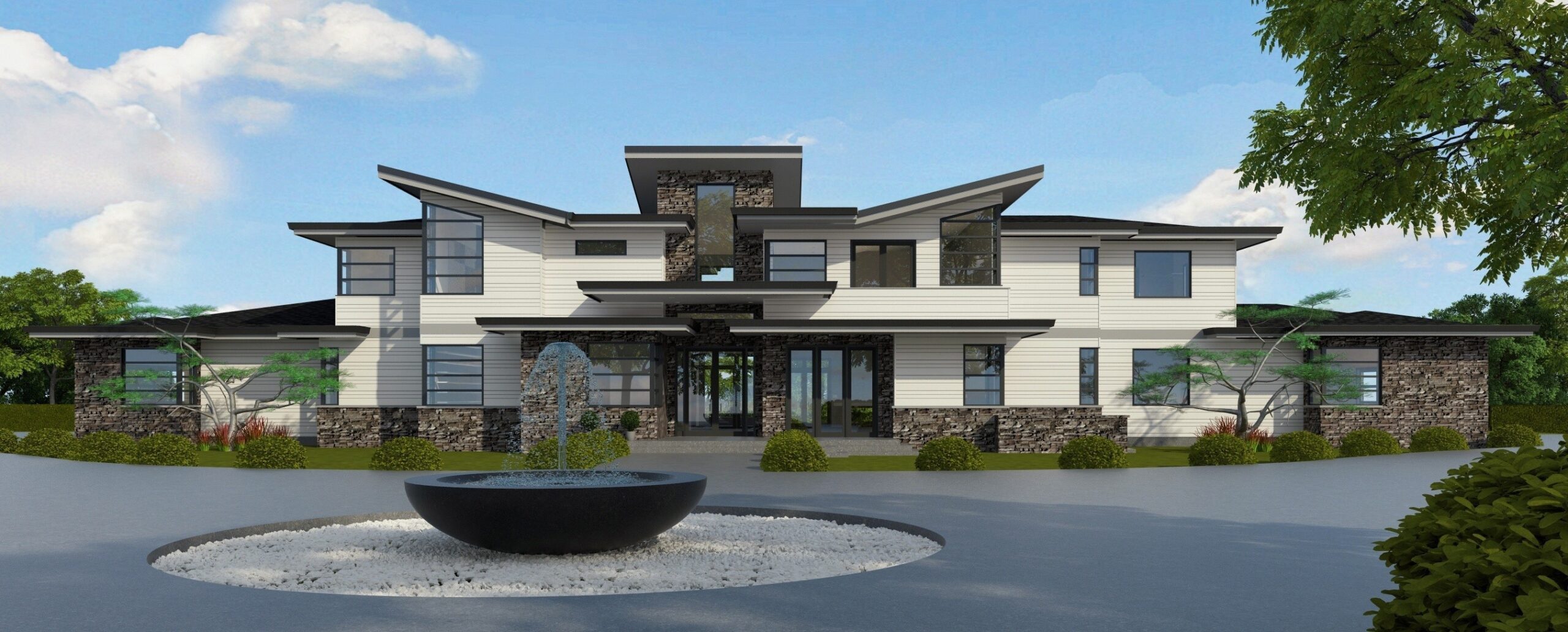
M-5440 J
A two-story, 5 bedroom, 5 car garage Modern Luxury...
-
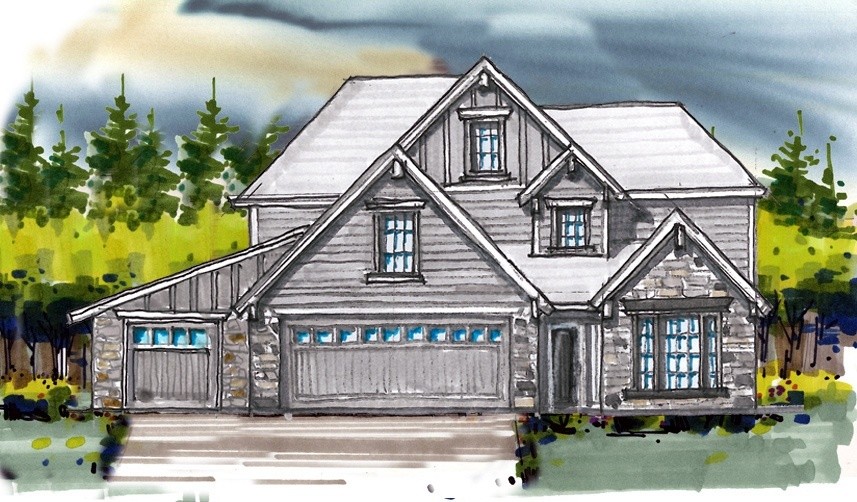
M-2339 SHK
This Sunset Heights Plan has Traditional,...
-
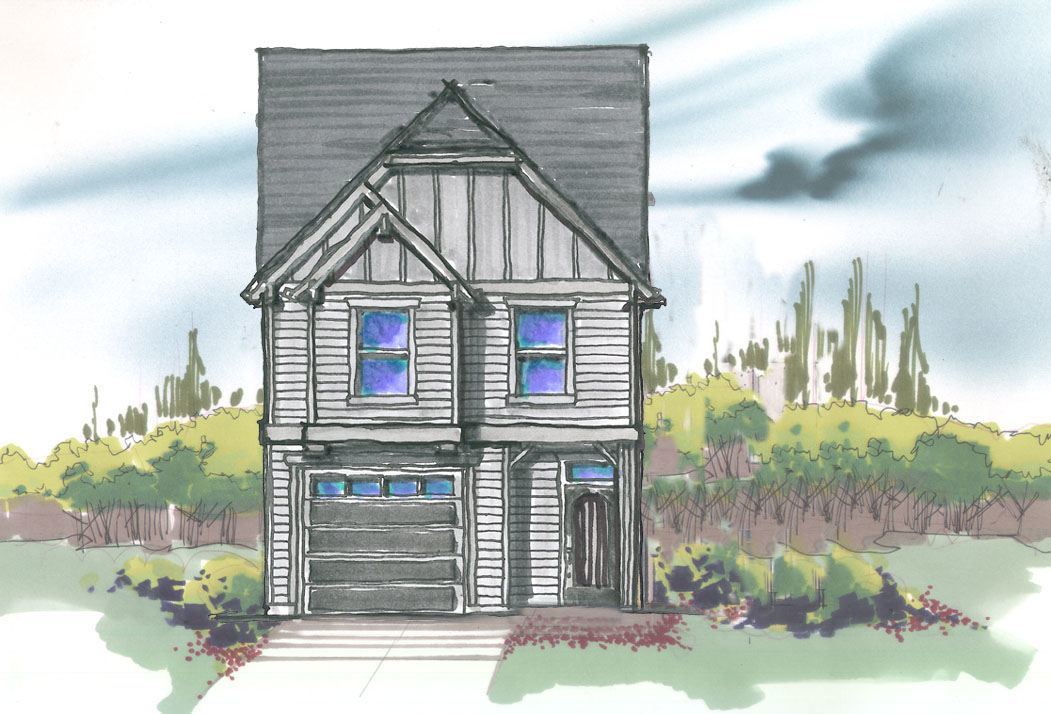
M-2165WL-B
The Skyscape plan is of Traditional, Transitional,...
-
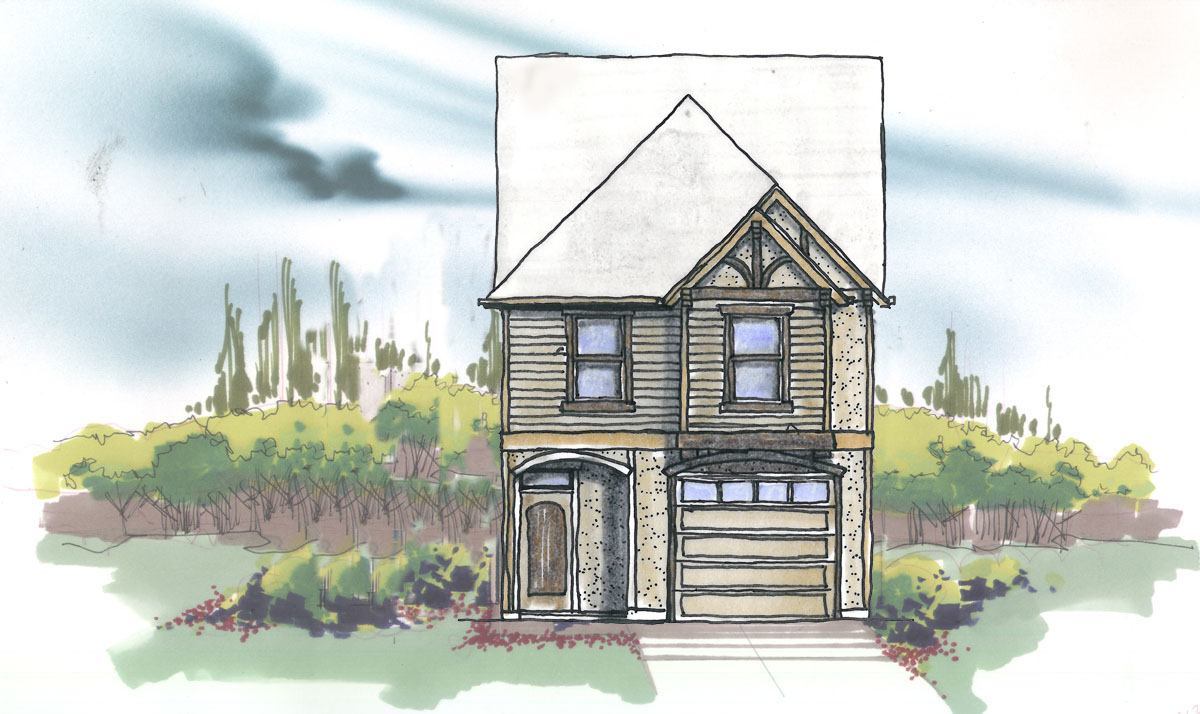
M-2165WL
The Abbott Plan is of Transitional, French...
-
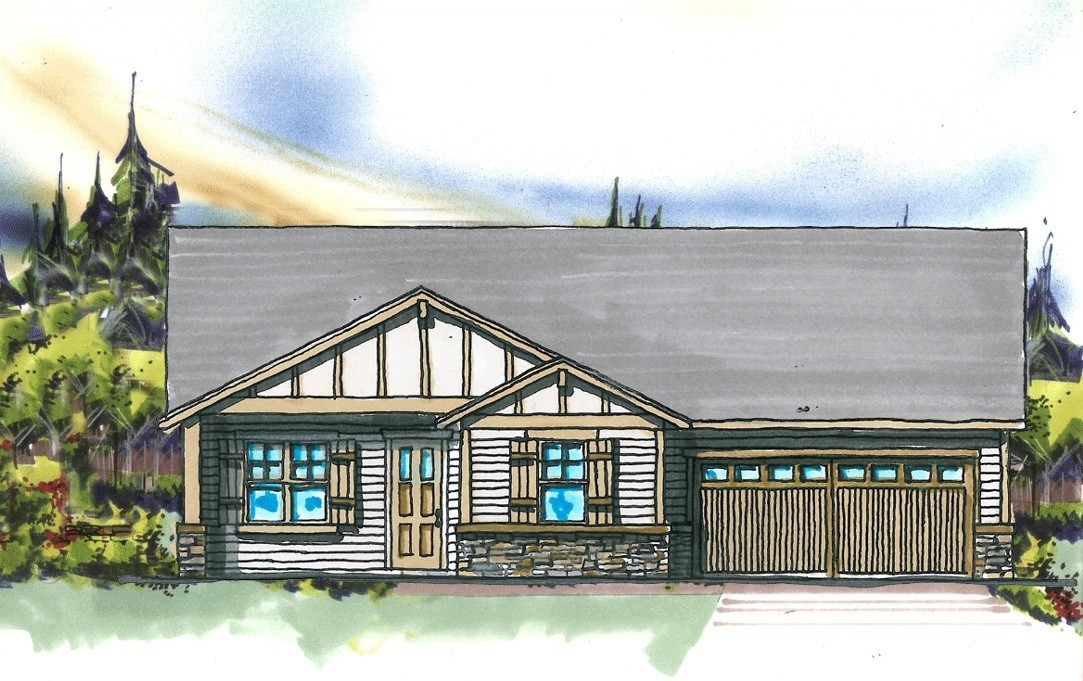
M-2154R
The Drake is of Traditional, Craftsman, and...
-
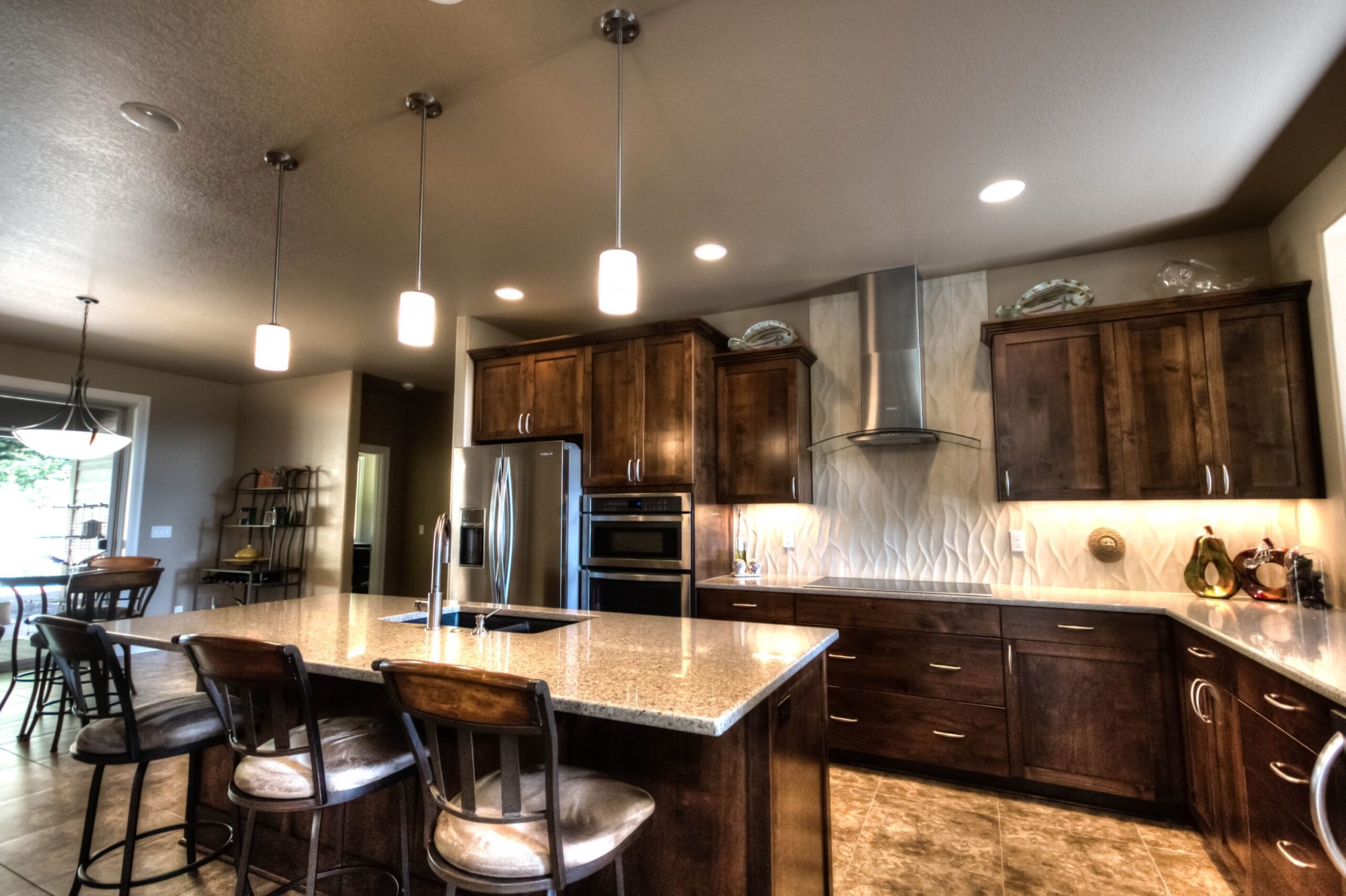
M-2040-OD
You found your Forever Home!
-
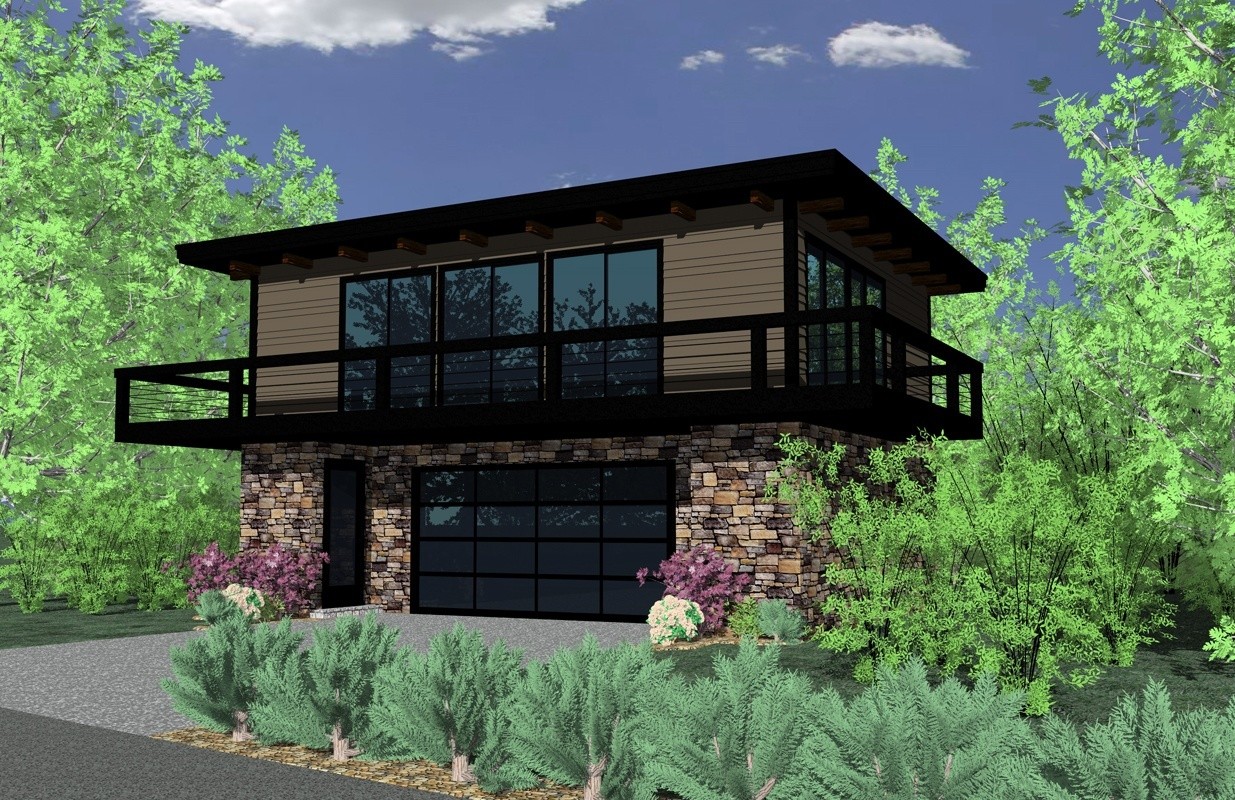
MM-1159
Modern Loft House Plan with Ultimate Flexibility ...
-
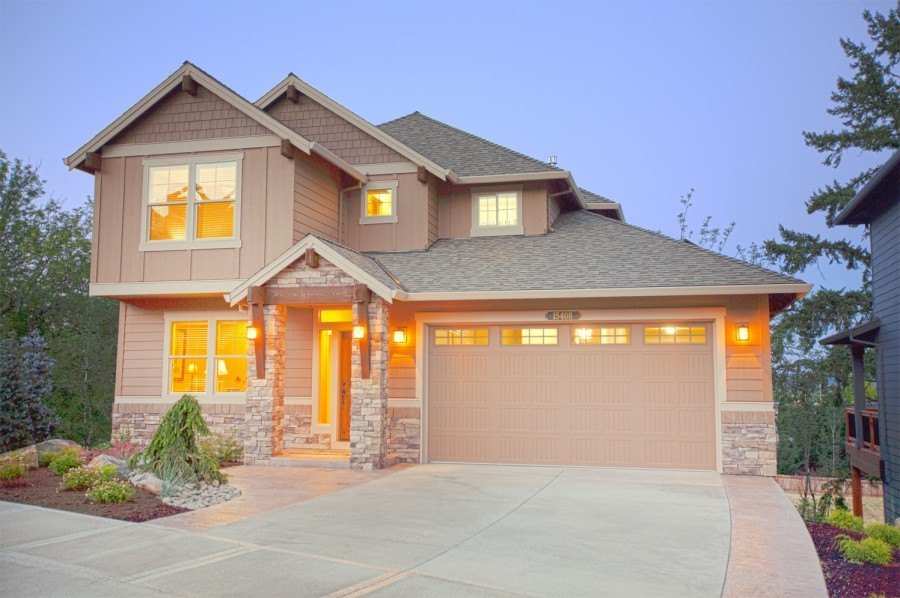
M-3015TH
This Traditional, Transitional, and Craftsman...
-
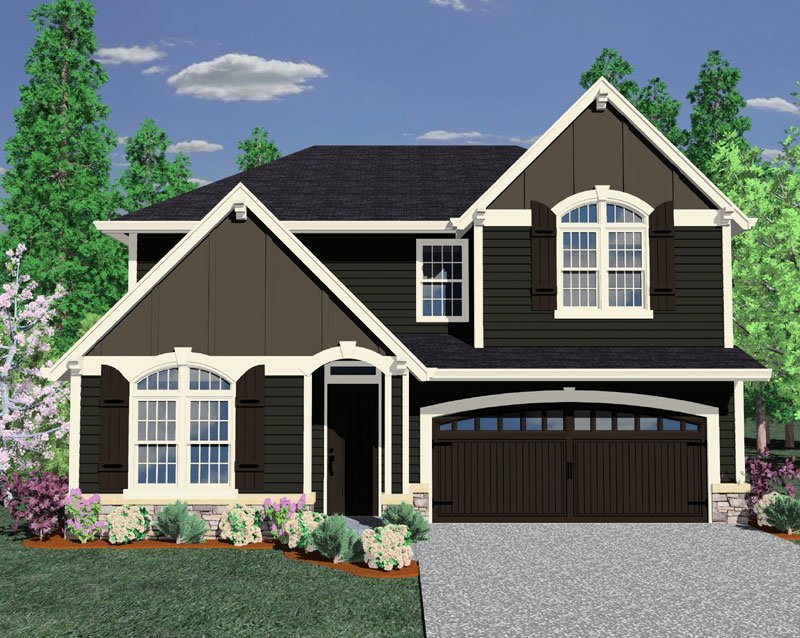
M-2000THM
French Country, European, and Cottage Designs, the...
-
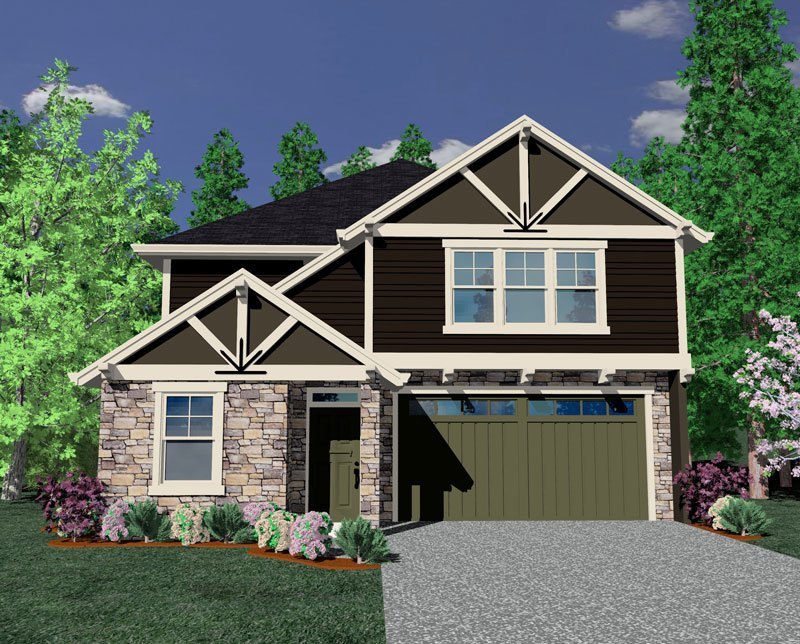
M-2325 THM
The Timberland is of Transitional, Craftsman, and...
