Best Selling House Plans of 2024 – Online Here
Showing 577–592 of 1228 results
-
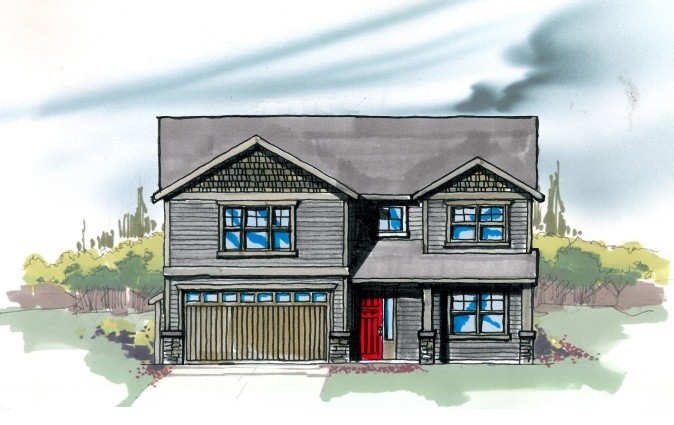
M-2956-JTR
This Traditional and Transitional home, the...
-
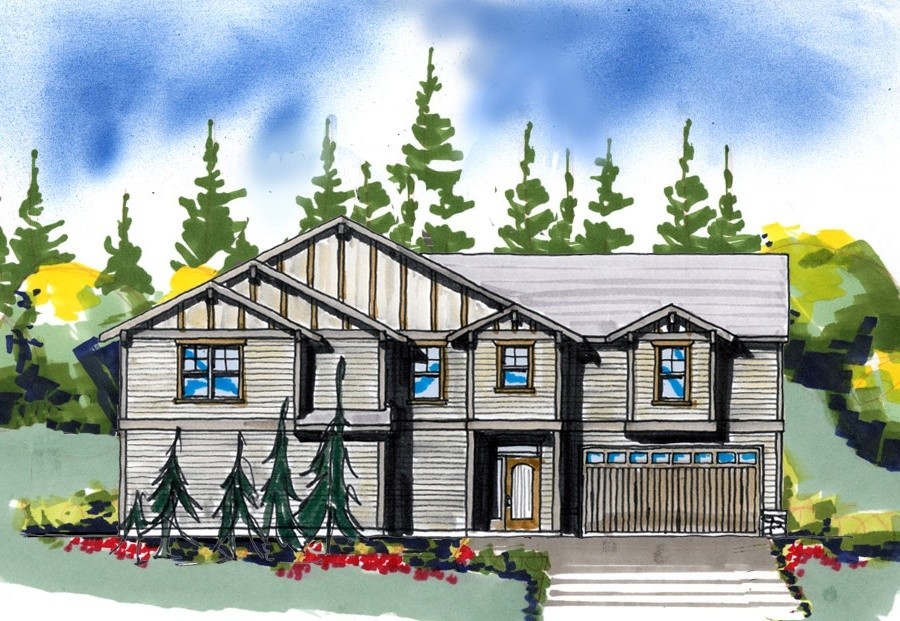
M-3198-LEG
A Traditional, Transitional design, the Family...
-
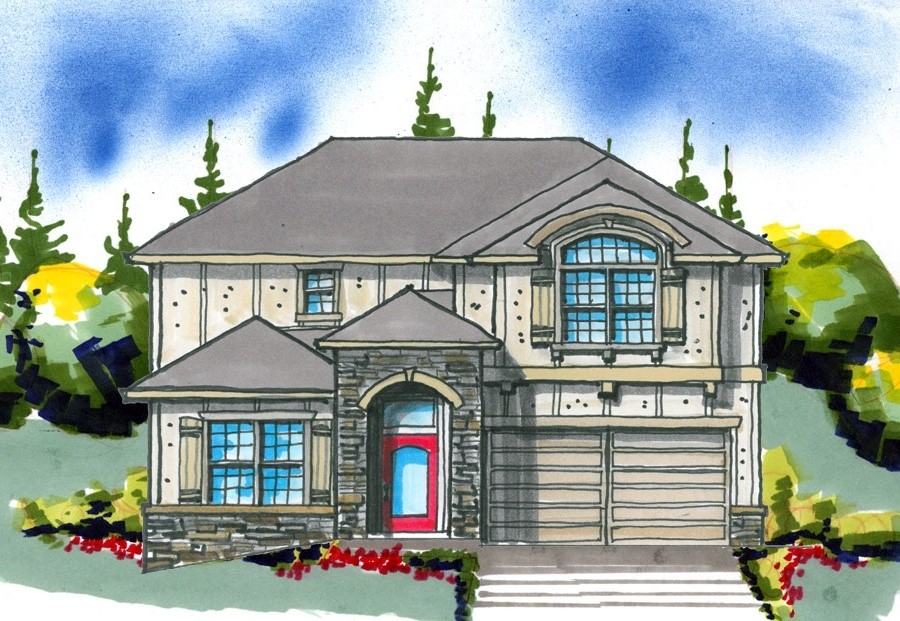
M-3660-JTR
This French Country, Mediterranean Style, the...
-
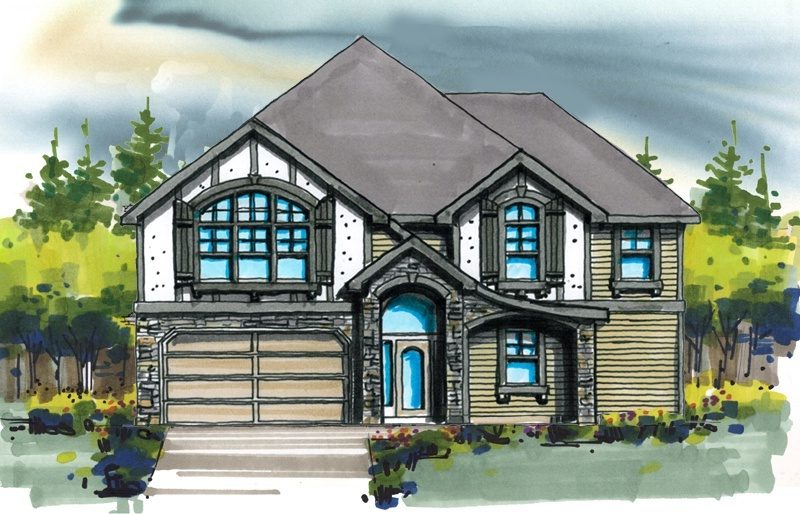
M-3336-LEG
This Traditional, French Country home, the Pure...
-
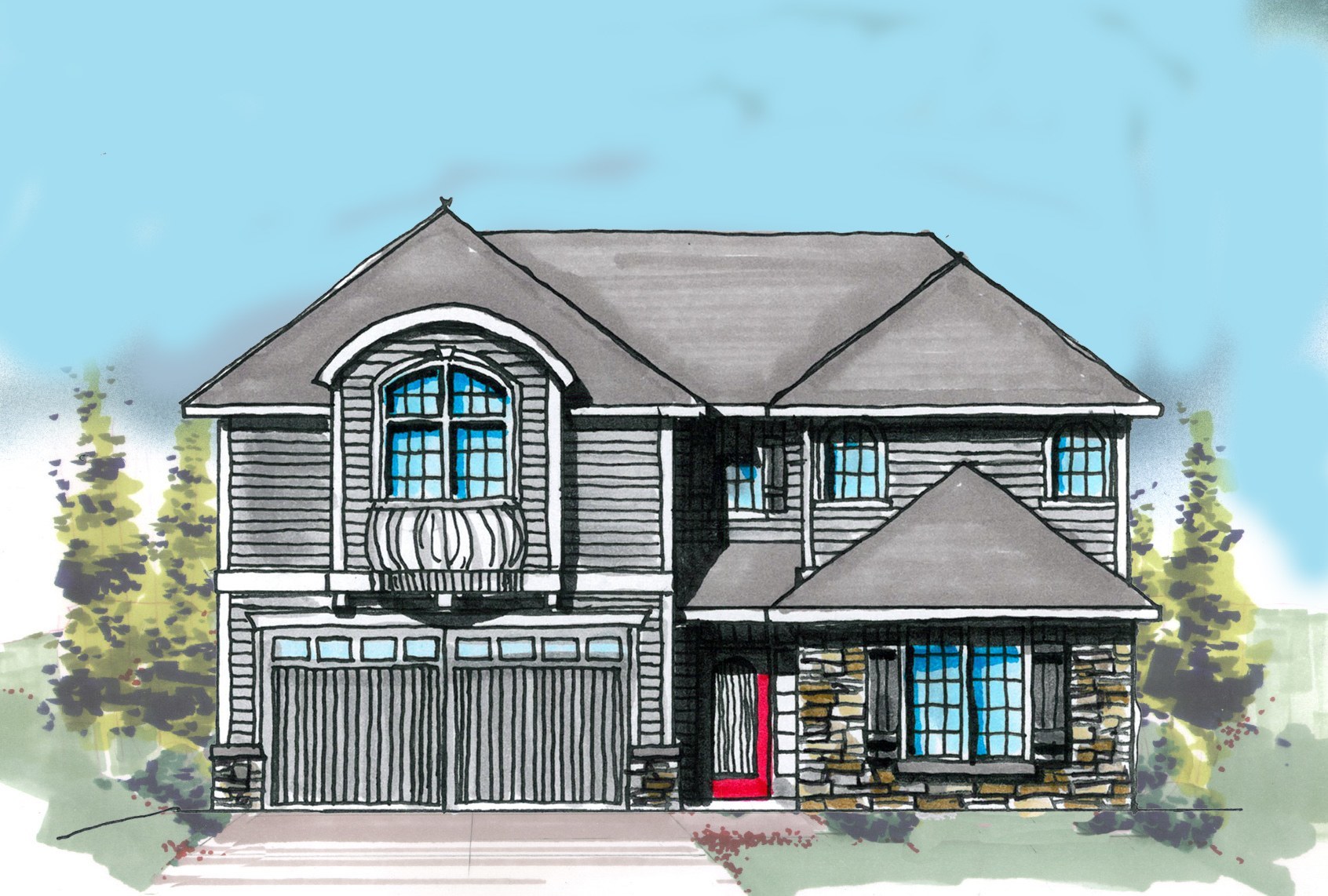
M-3197-JTR
This Transitional, Casita home, the Butterfly Nest...
-
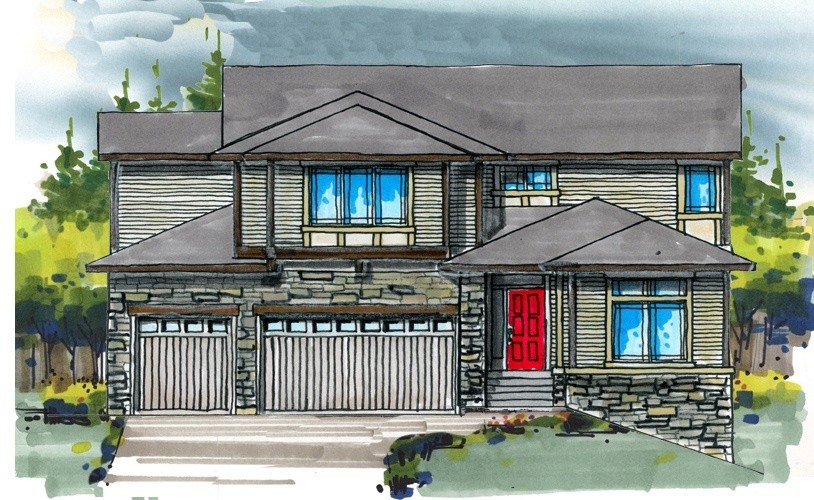
M-3079-JTR
This Traditional, Transitional, and Contemporary...
-
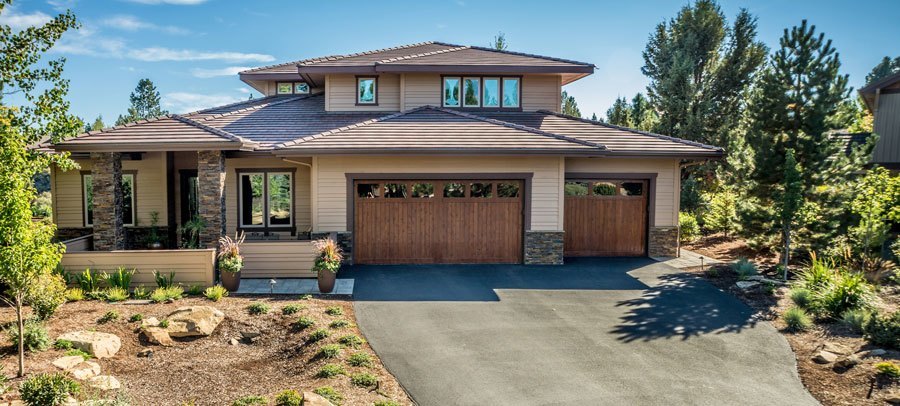
MSAP-3030-BR
A lovely Mark Stewart Prairie House Plan with a...
-
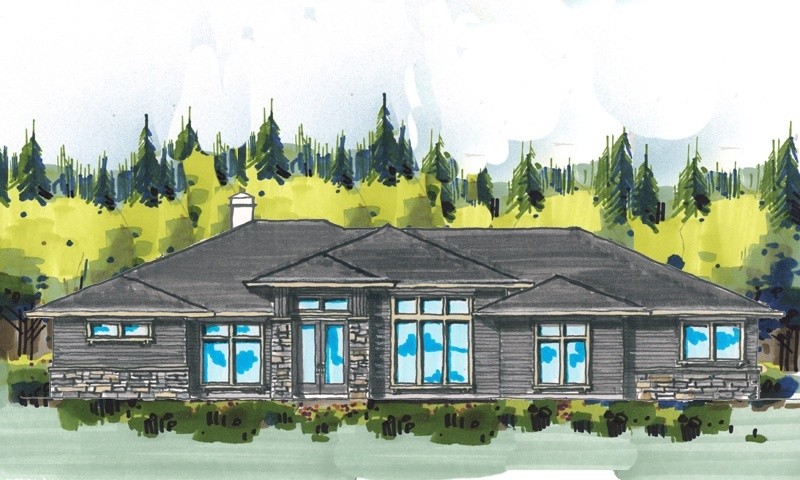
MSAP-2902-RV
Contemporary, Prairie, and Craftsman Designs are...
-
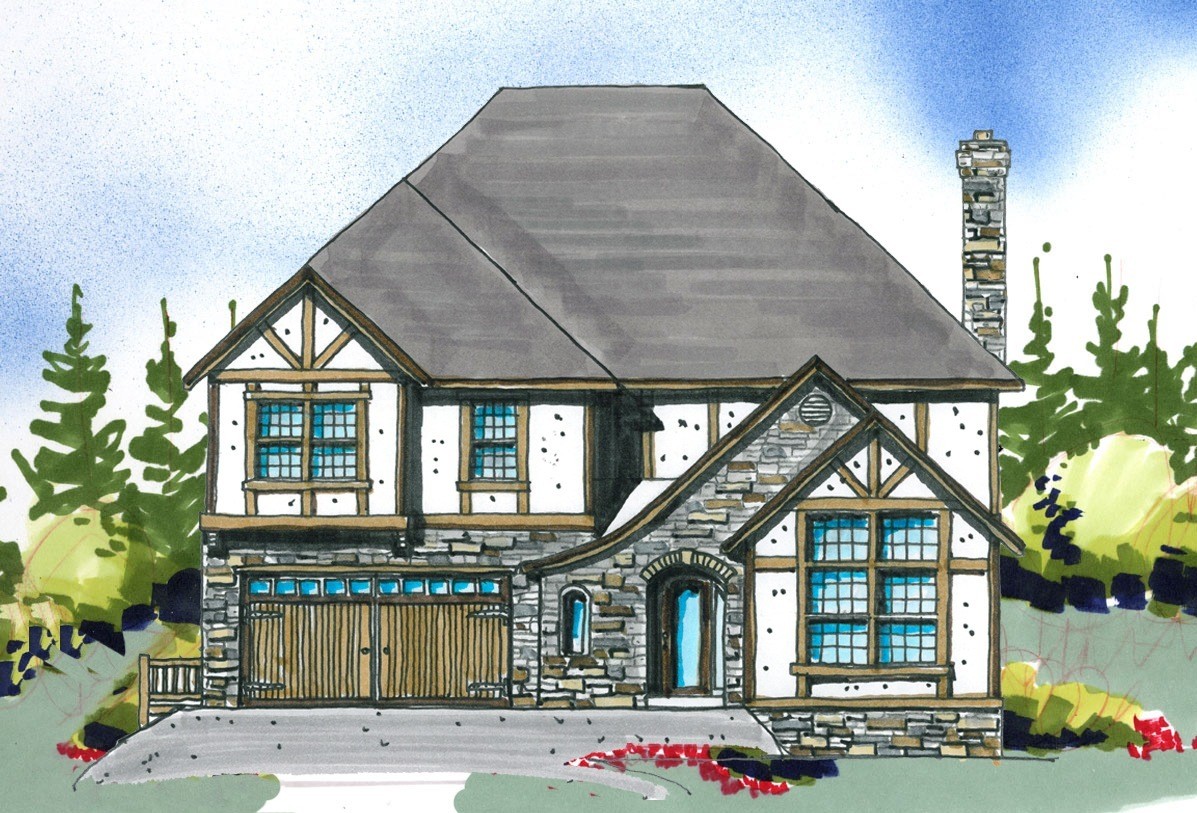
M-2843-PEV
Traditional, Transitional, and French Country...
-
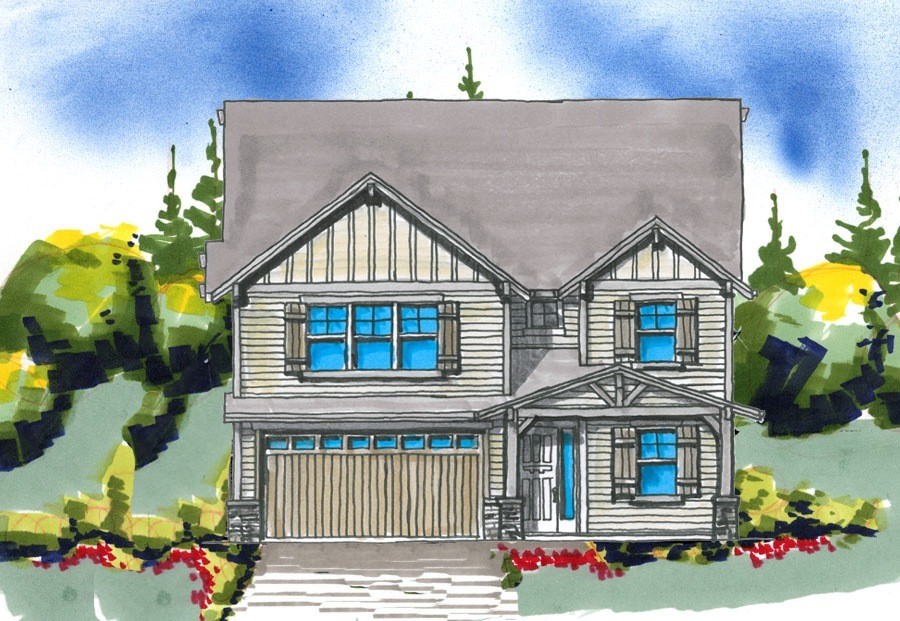
m-2780-RH
This Transitional, Craftsman, and Country style is...
-
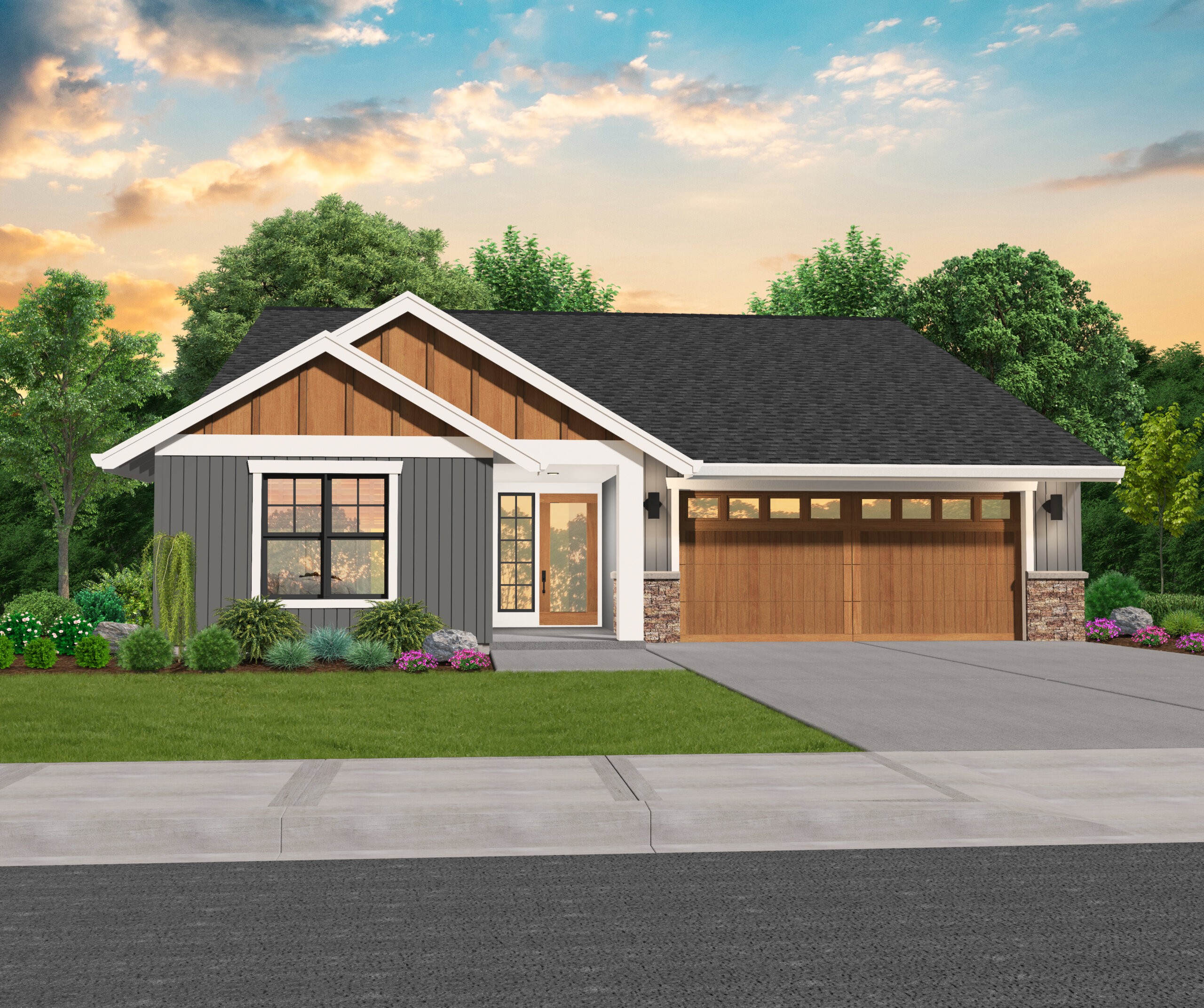
M-1703-GFH
A Single Story, Craftsman style, the Gearhart...
-
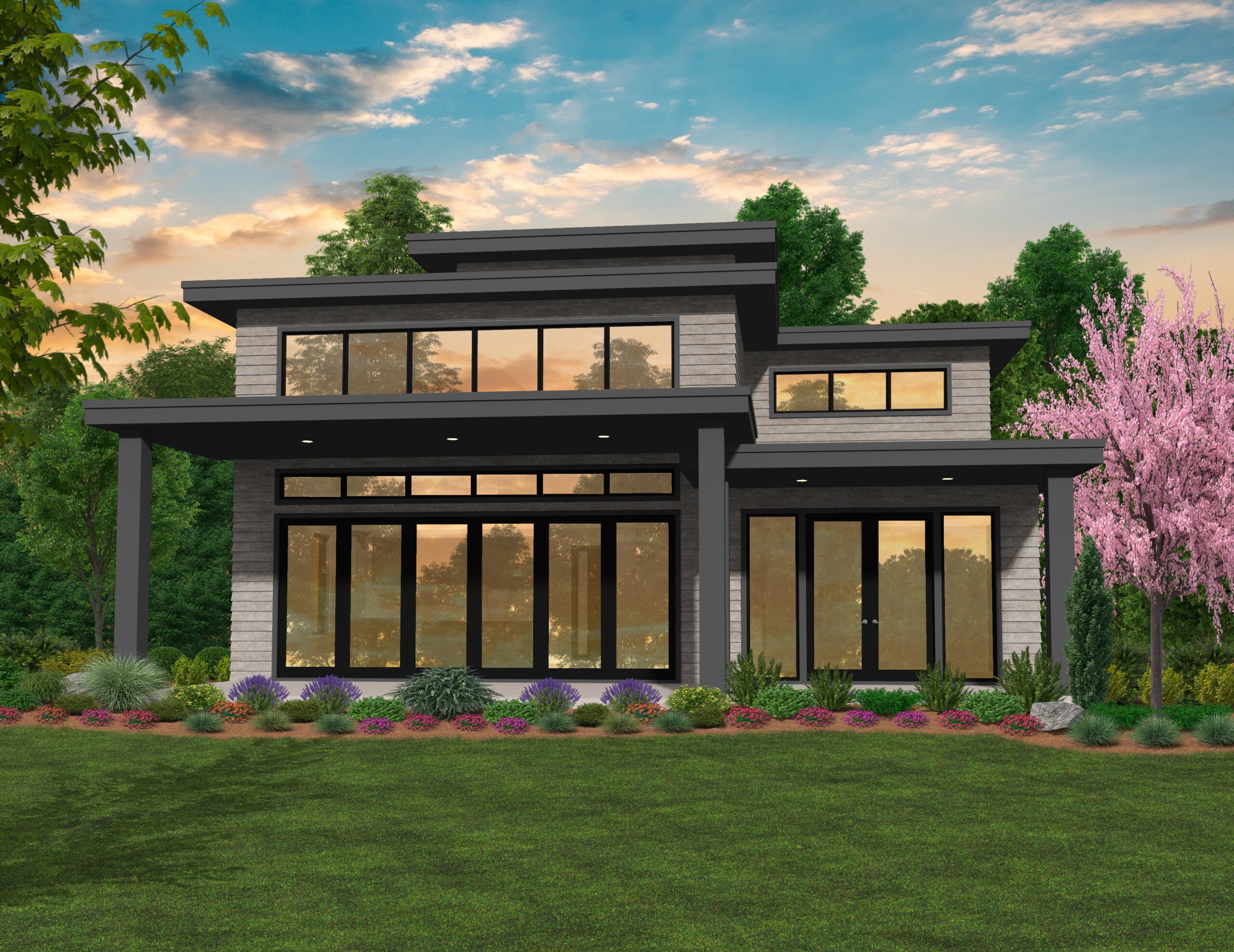
MM-2008
Contemporary, Modern Design
-
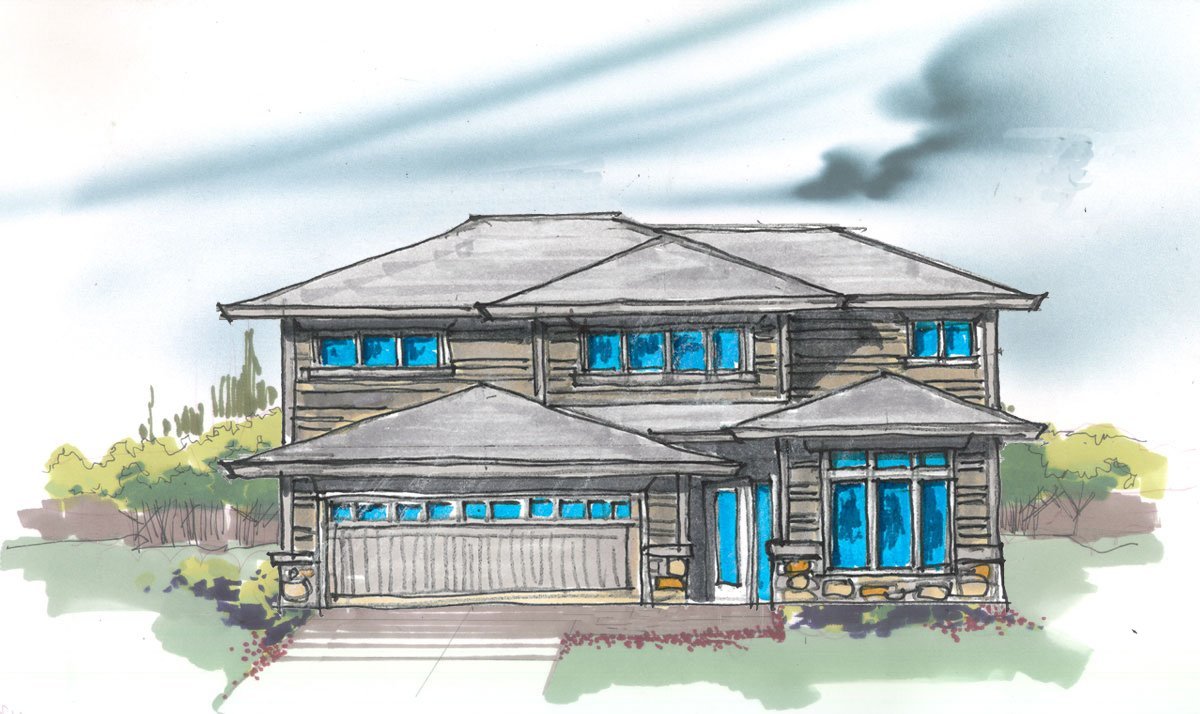
MSAP-2008
This Contemporary, Prairie, and Craftsman style,...
-
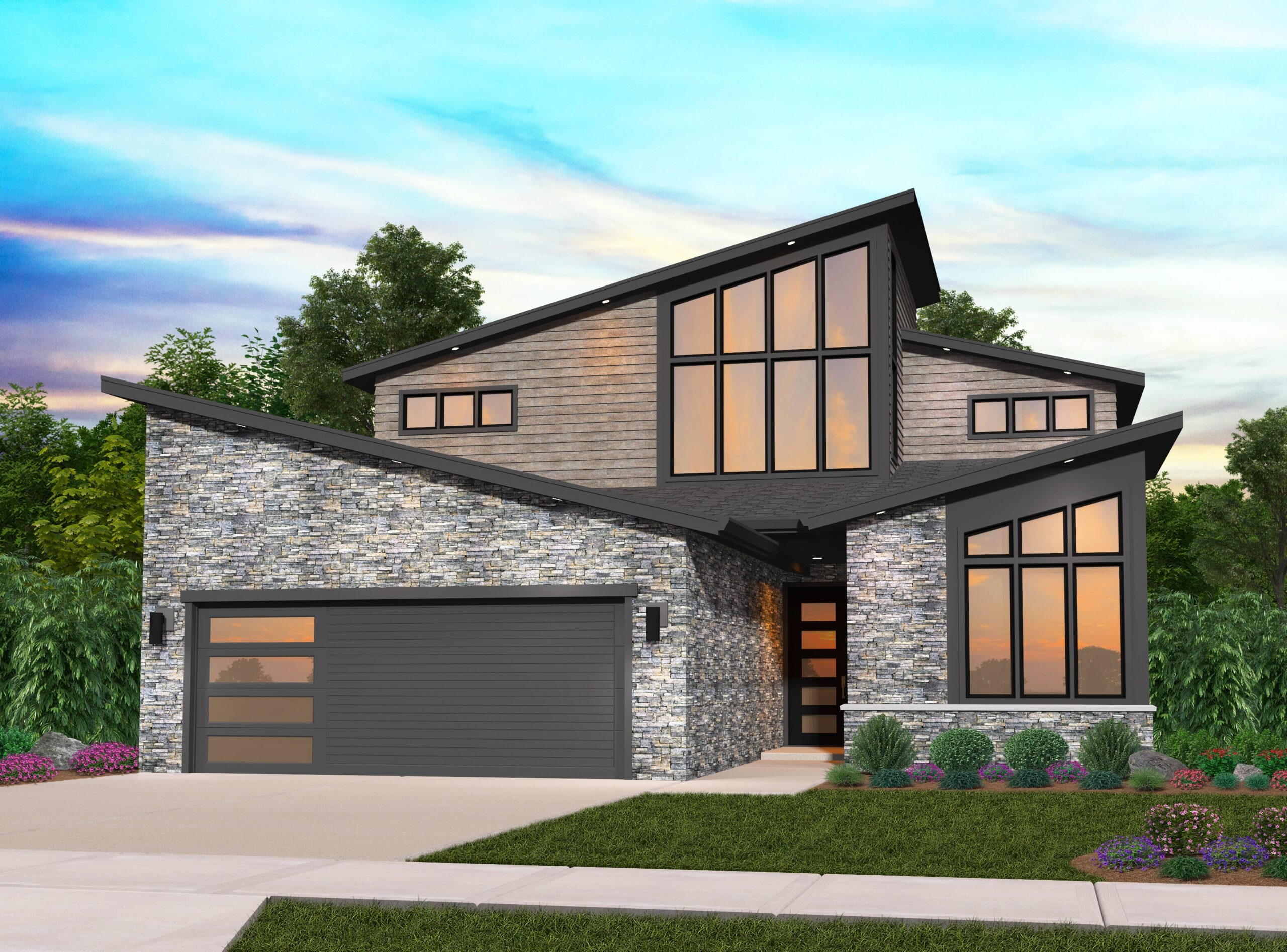
MM-2008-B
This Contemporary Modern style, the Beach Baby is...
-
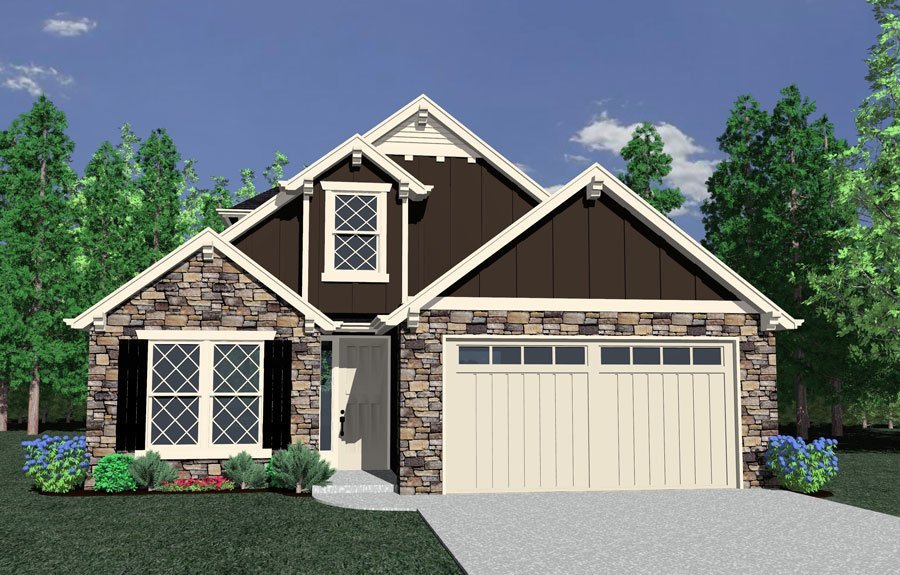
M-2397 RH
The Traverse North house plan is of a Transitional...
-
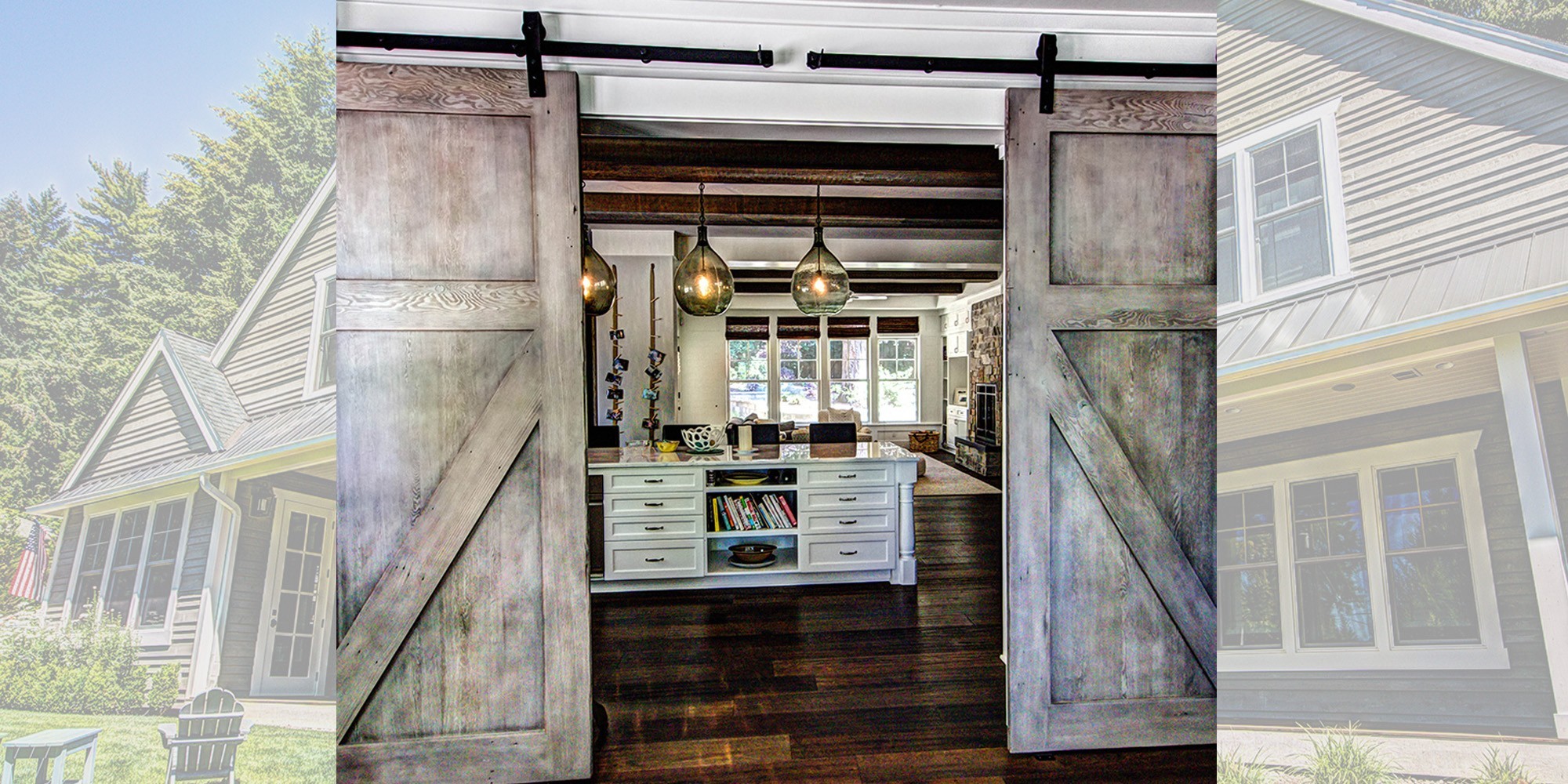
M-4941M
This Traditional and Country styled design, the...
