Best Selling House Plans of 2024 – Online Here
Showing 449–464 of 1228 results
-

MM-1608
Small Modern House Plan with Comfortable, Open...
-
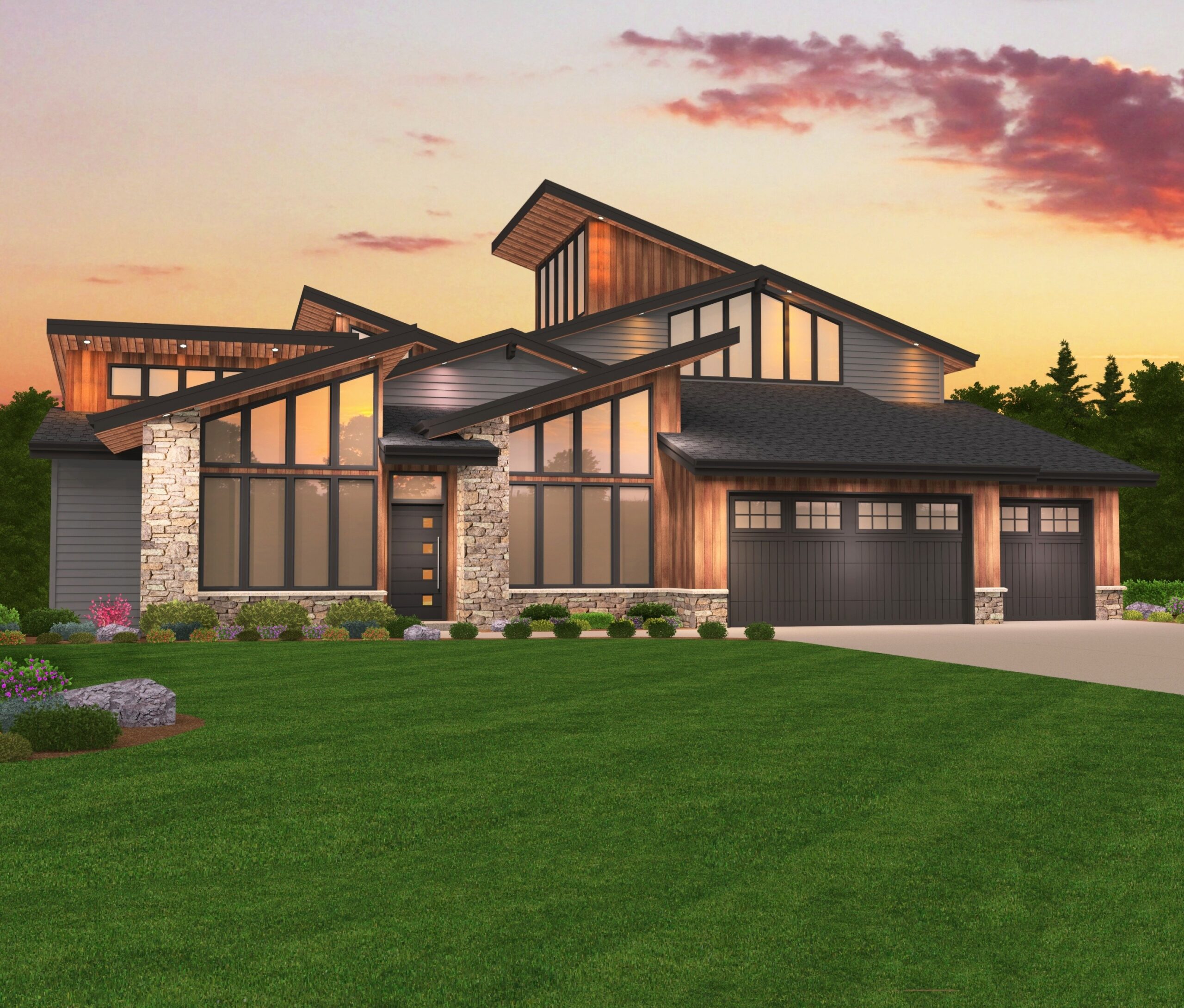
MM-3488-M
Modern Three Story House Plan with Three Car...
-
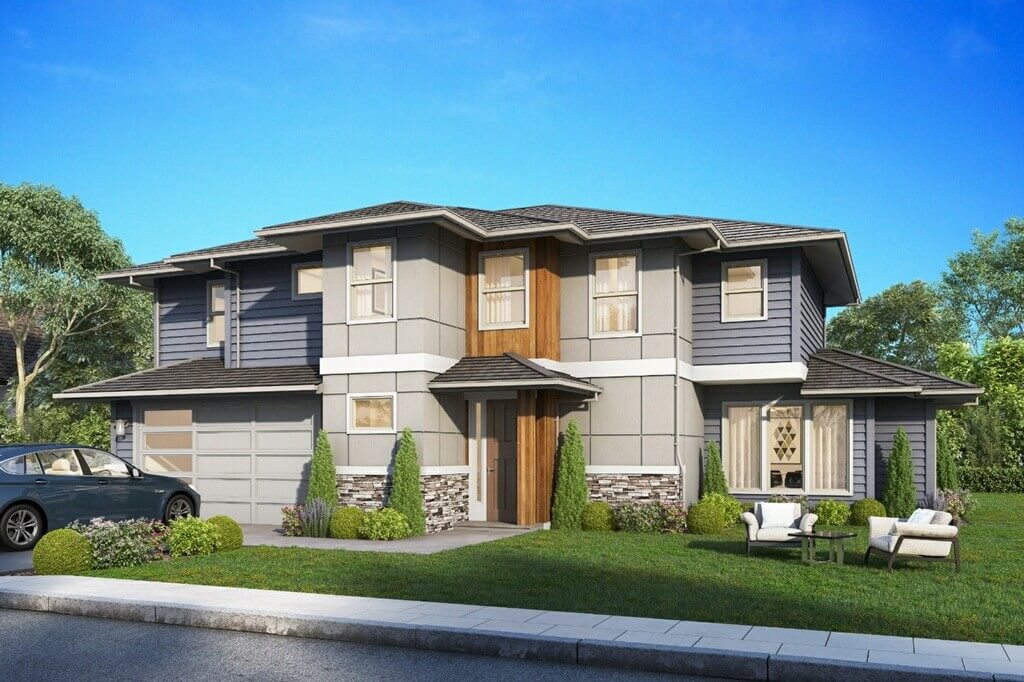
MSAP-2319-JH
Two Story Traditional Home Design with Two Car...
-
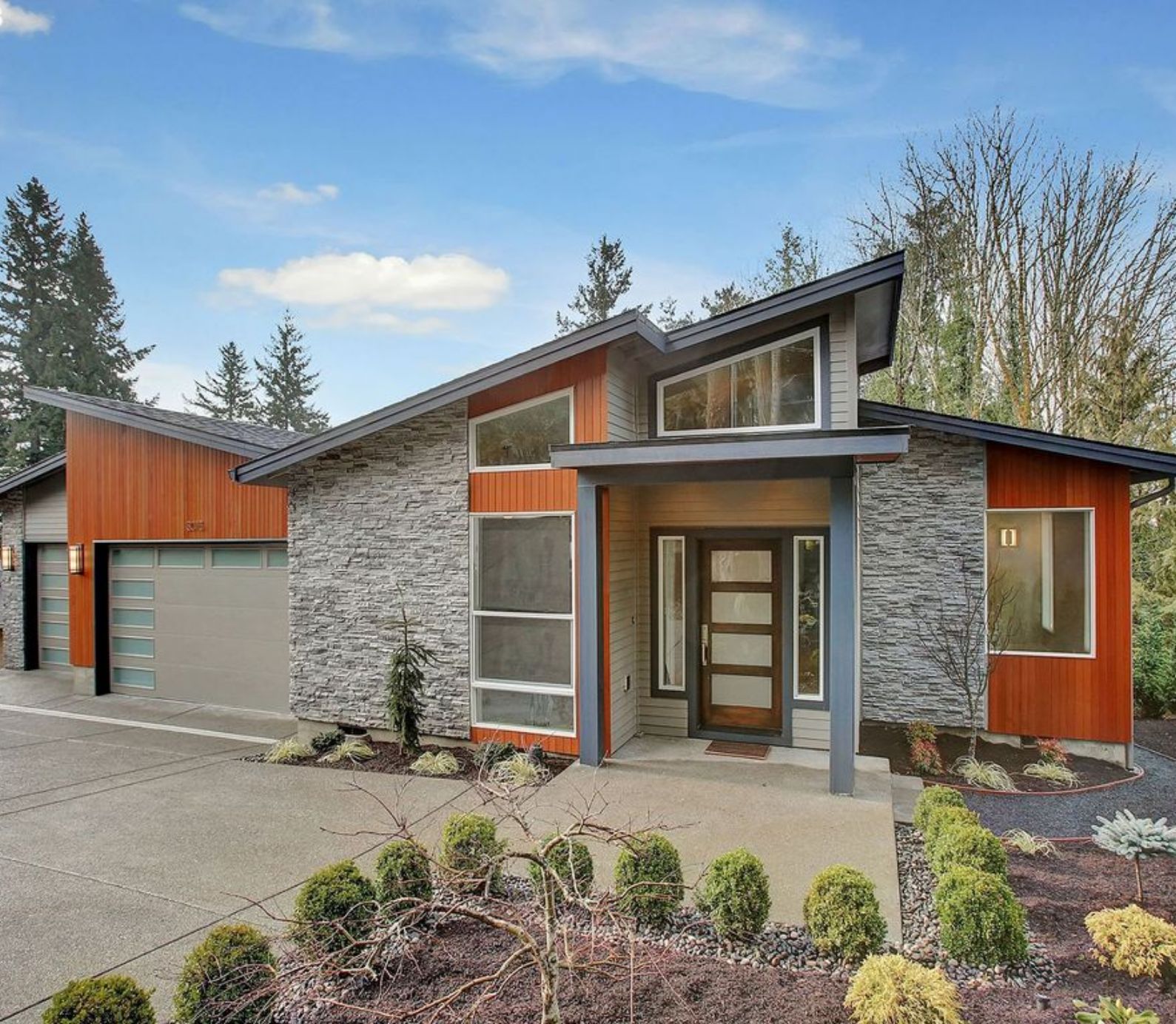
MM-3085-A
Modern Daylight Basement House Plan ...
-
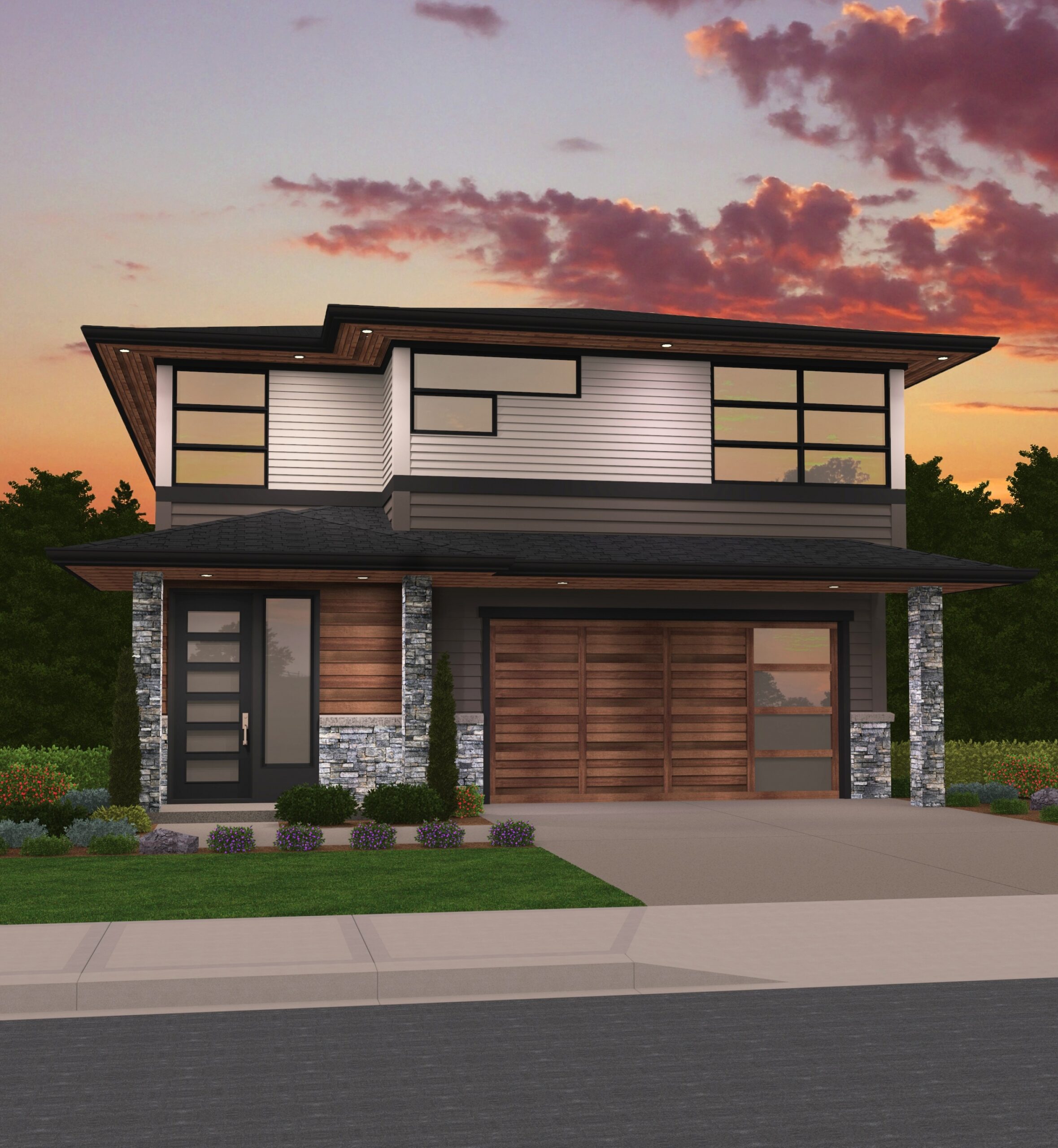
MM-2941-CH
Northwest Modern Two Story House Plan with...
-
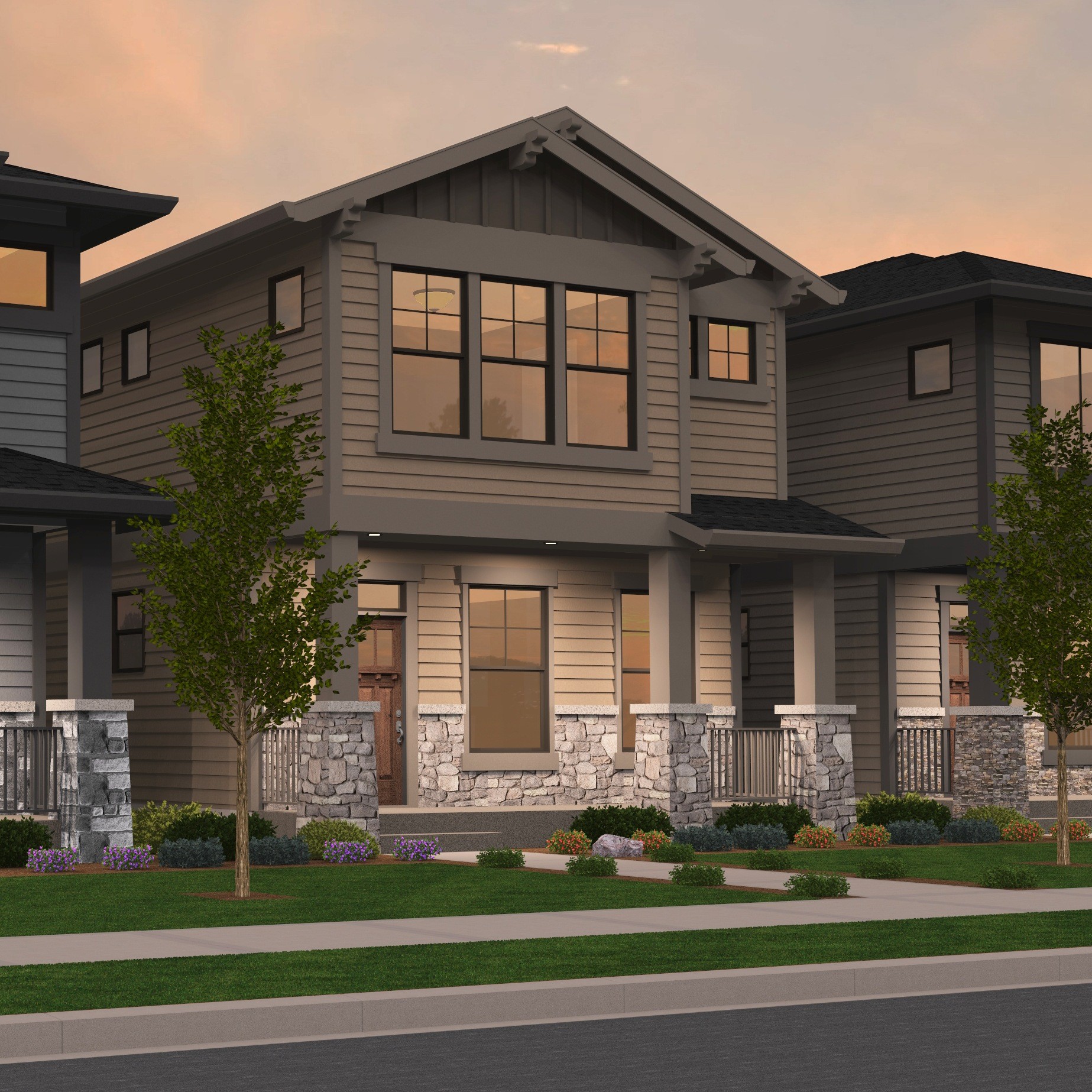
M-2035-VB-3
Two Story Prairie Style House Plan ...
-
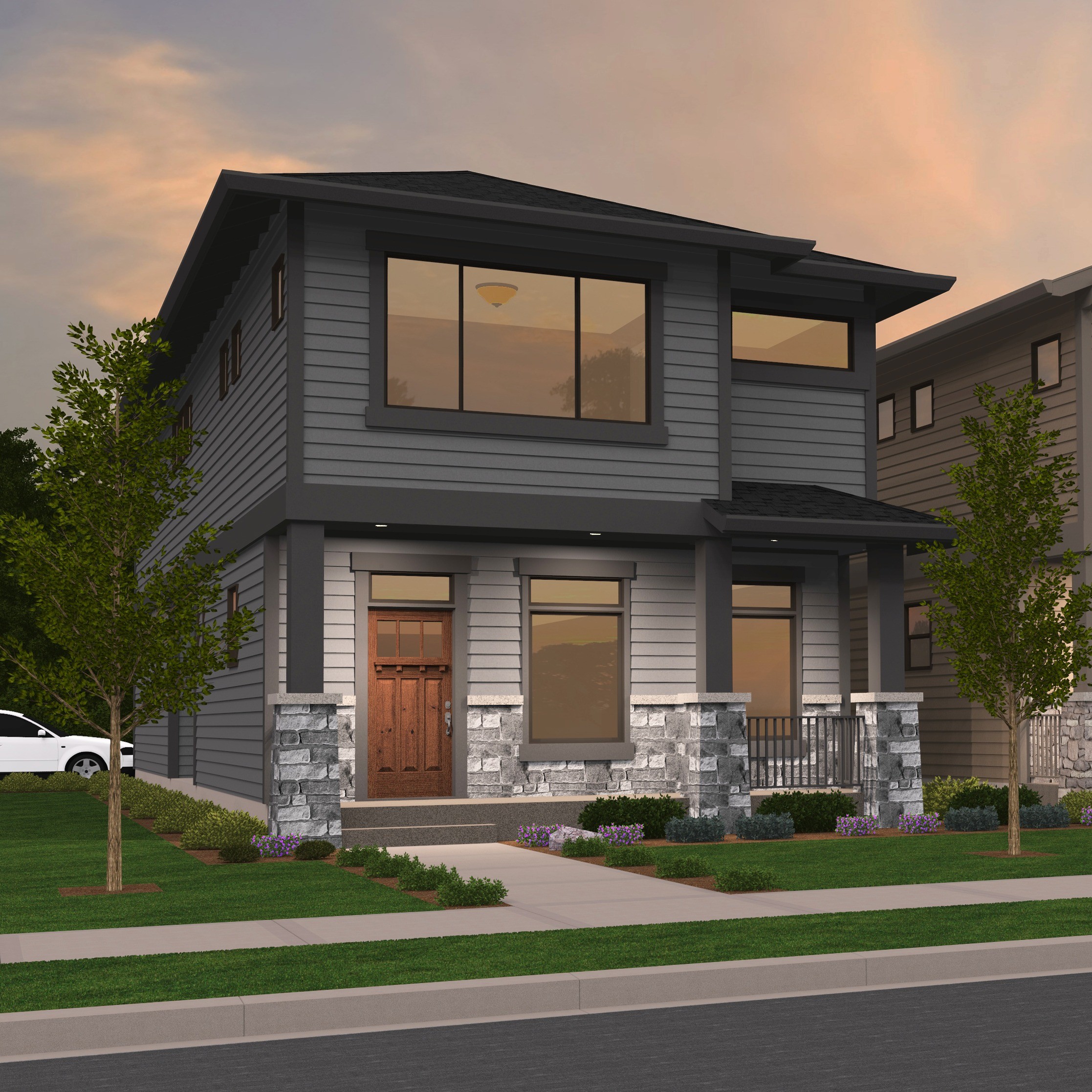
M-2035-VB
Two Story Prairie House Plan
-
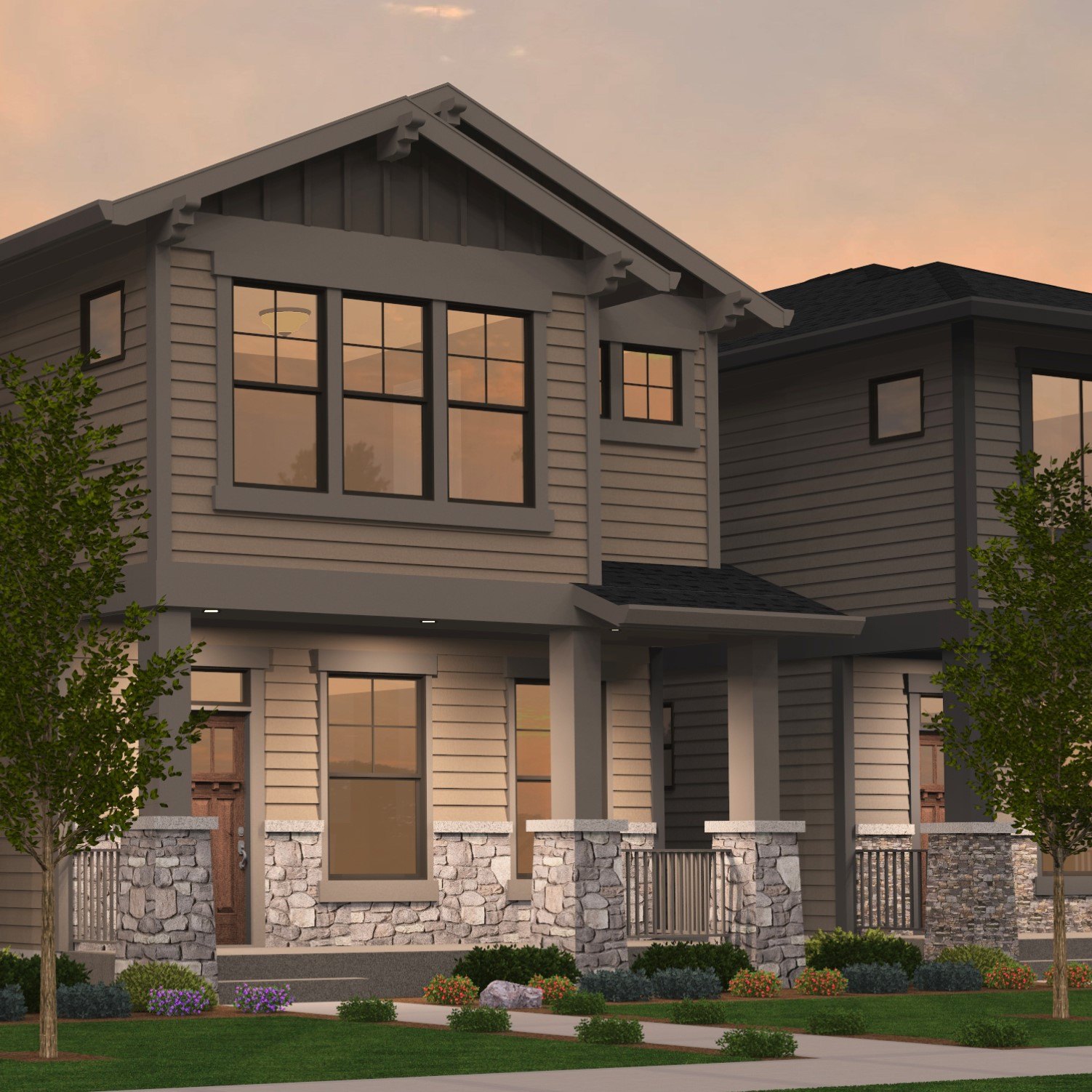
M-2035-VB-1
Charming Skinny Home Design
-
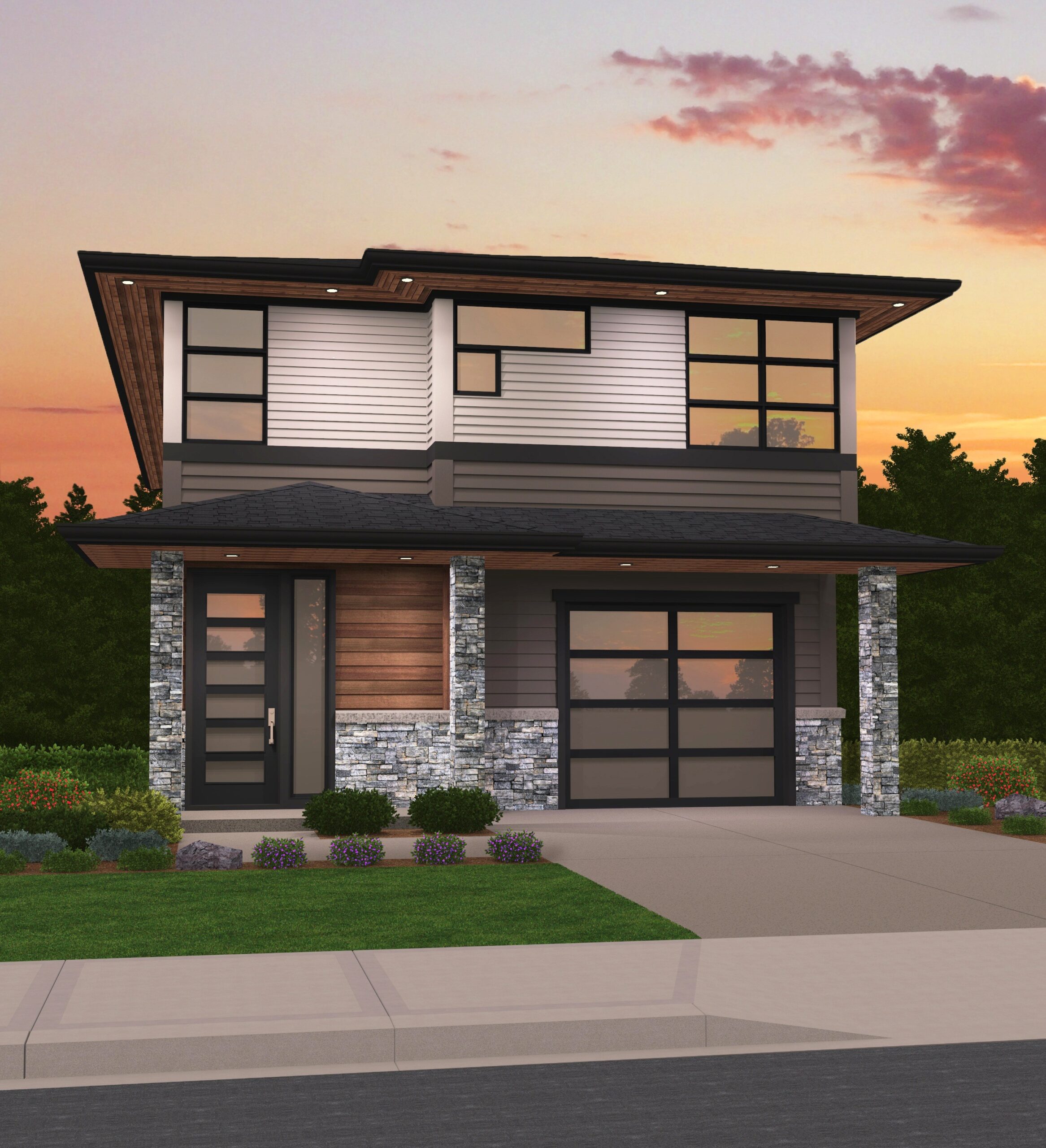
MM-2312-CH
Two story Northwest Modern Home Design ...
-
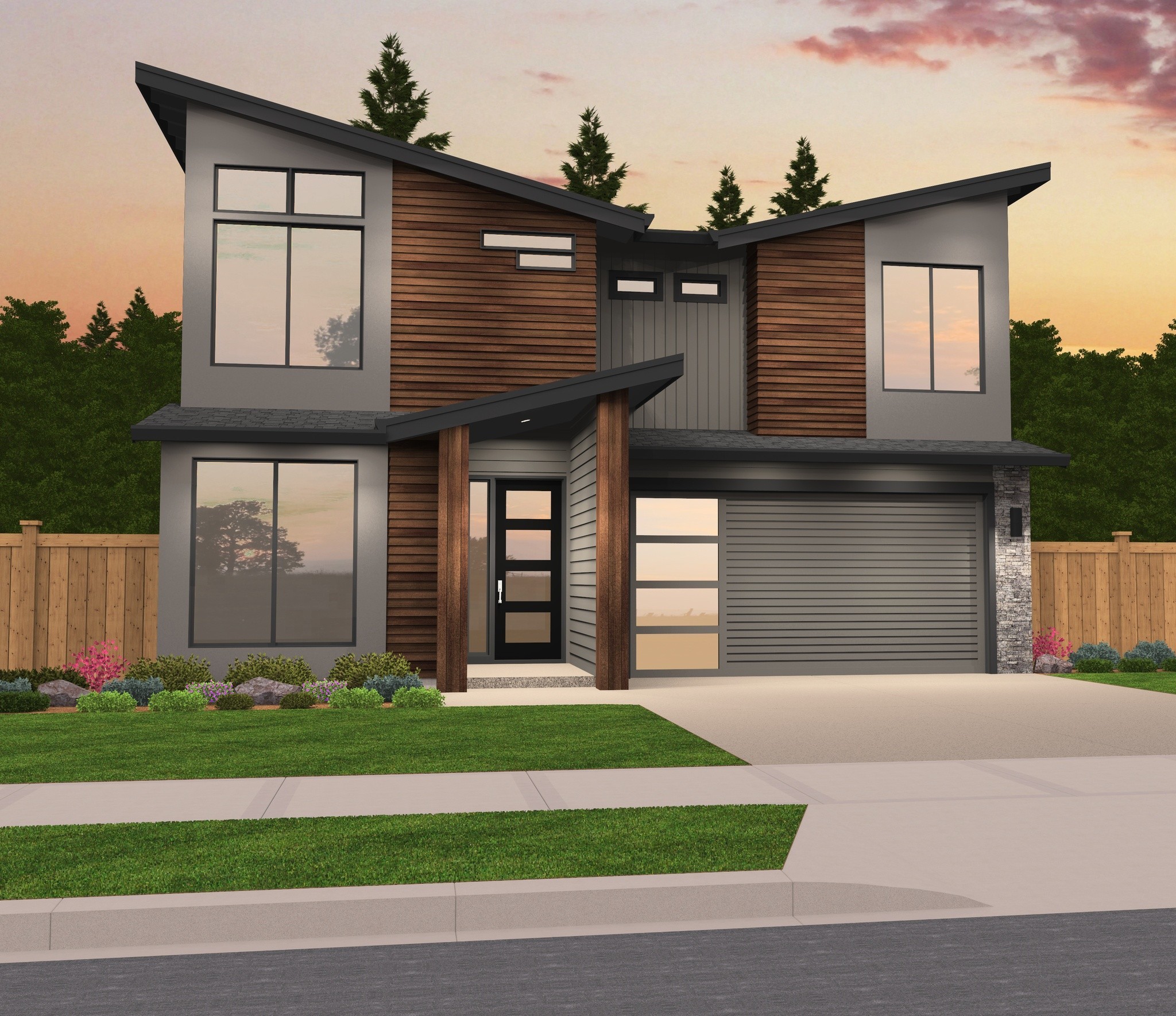
MM-1998-S
Charming Family Favorite Contemporary Home Design ...
-
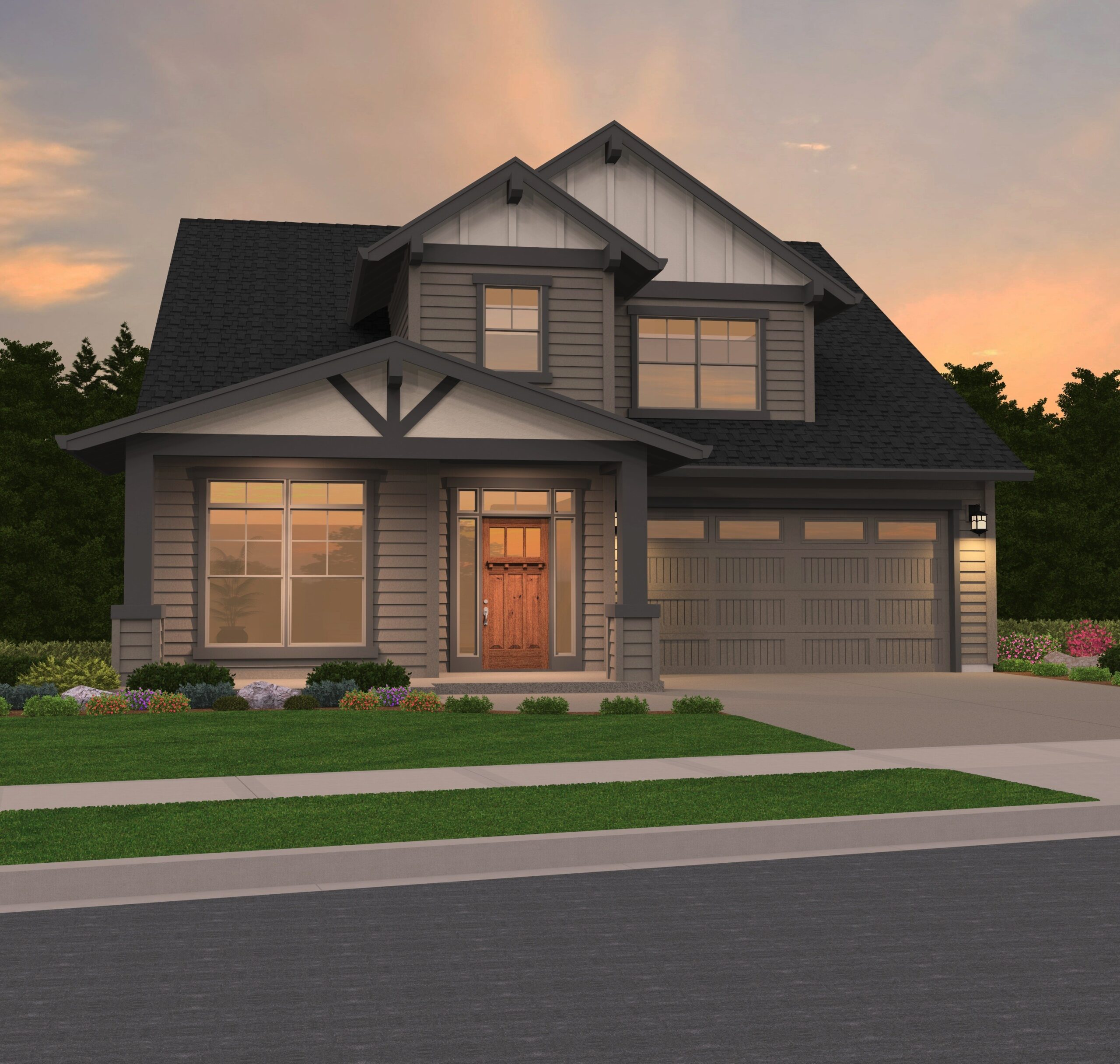
M-2627
Charming Two Story with main floor owners suite ...
-
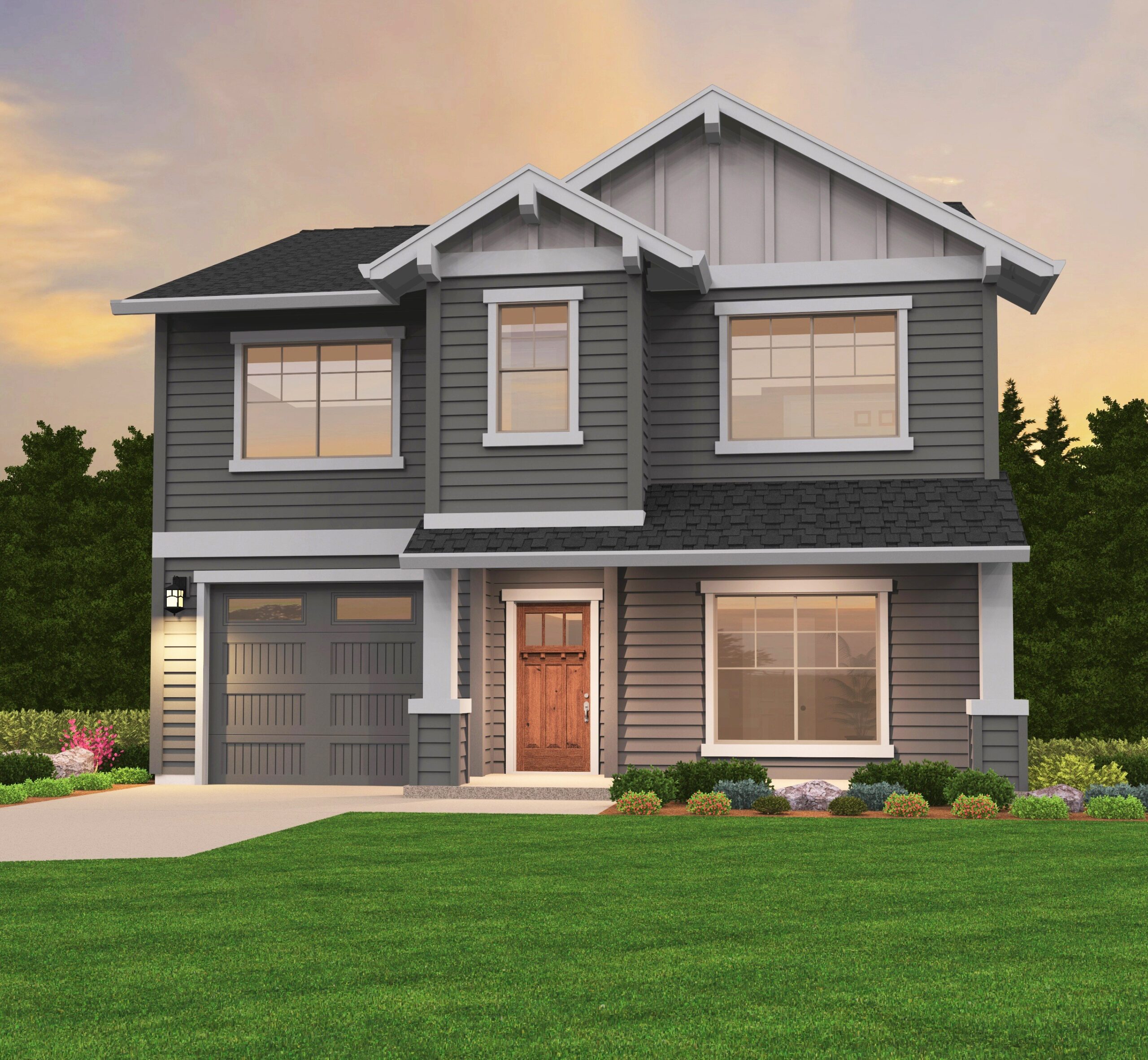
Two Story Craftsman House Plan ...
-
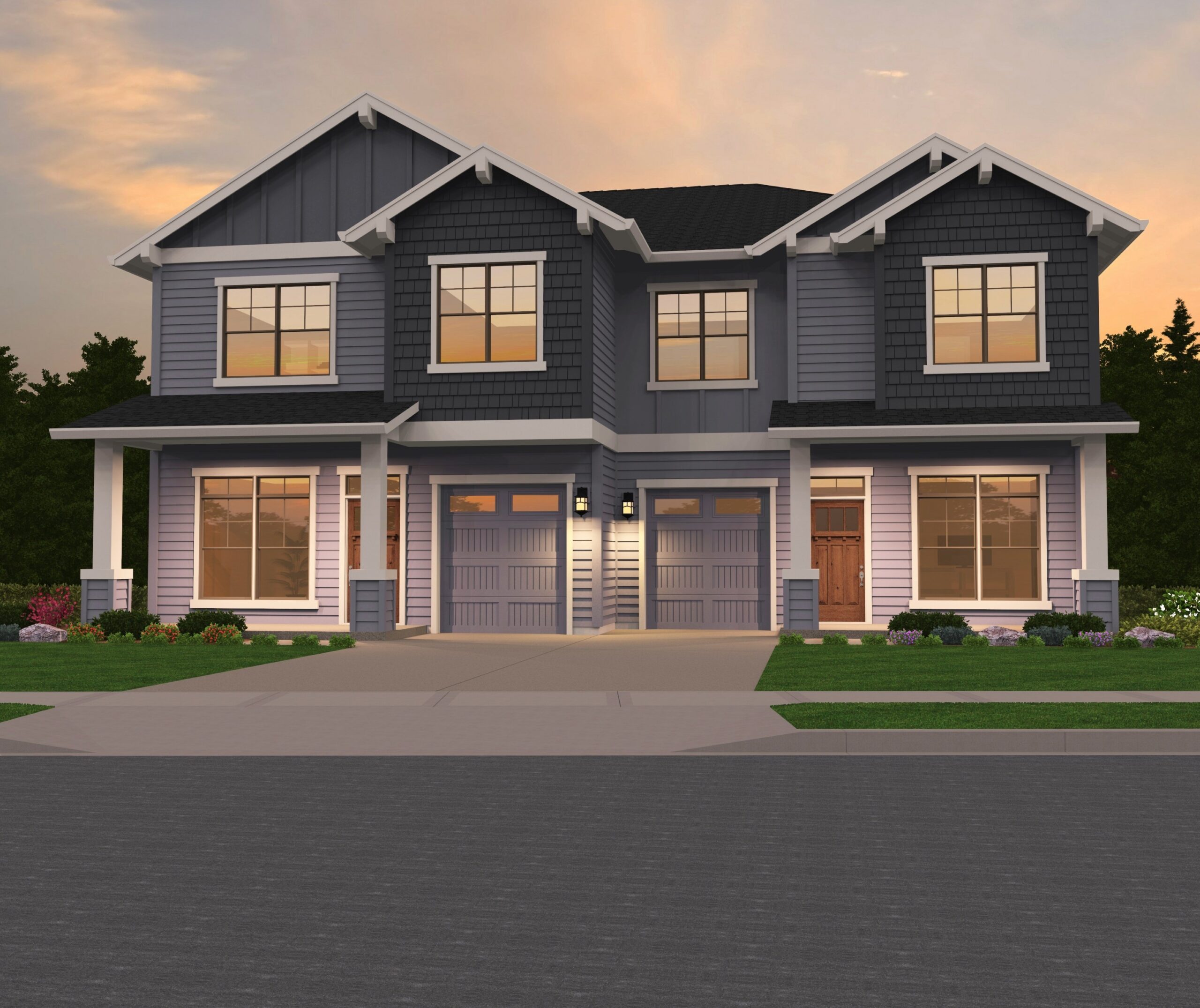
M-4907-PH
Two Story Skinny Duplex House Plan ...
-
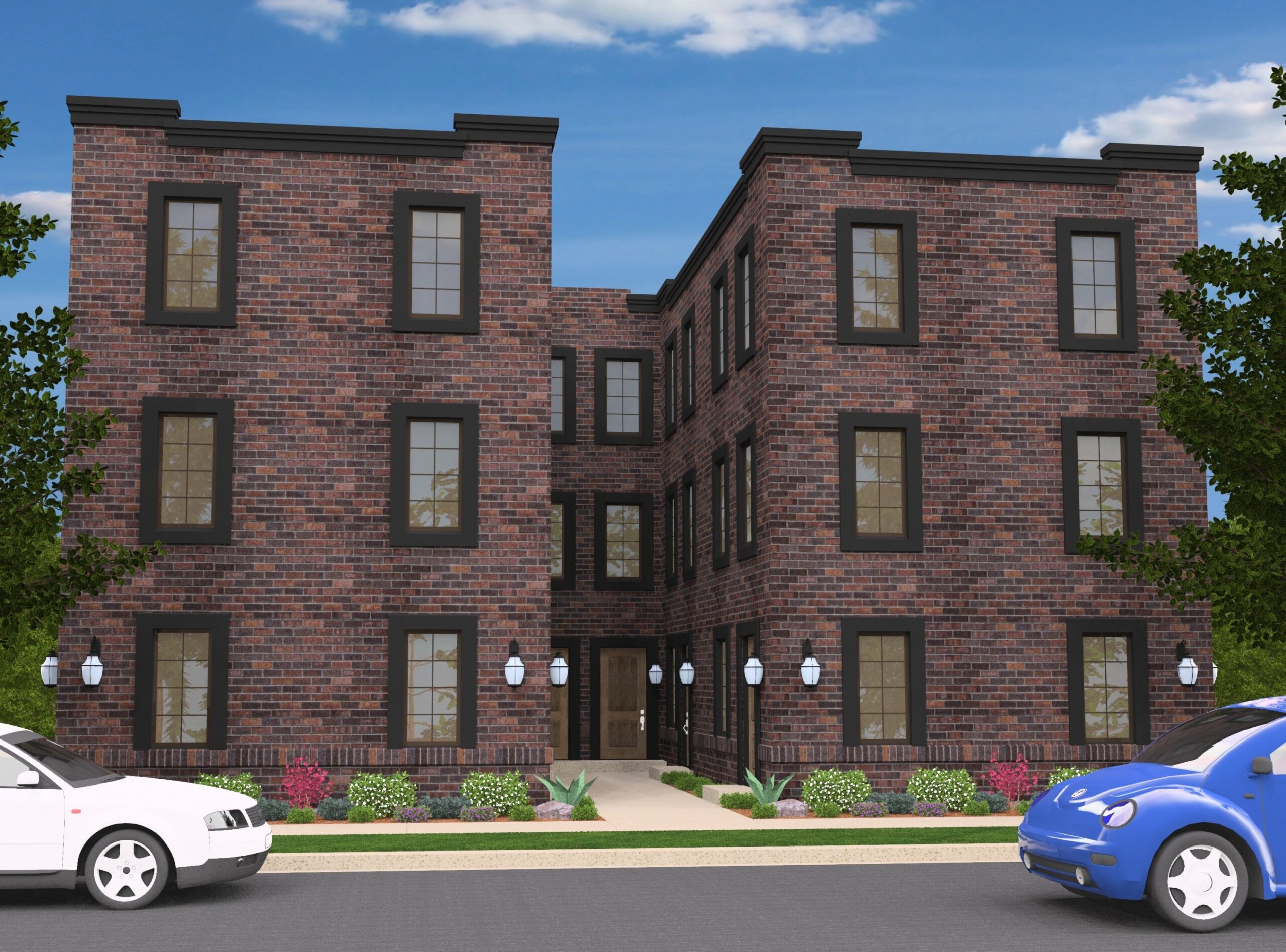
M-1100-893
Traditional Three Story Complex Design ...
-
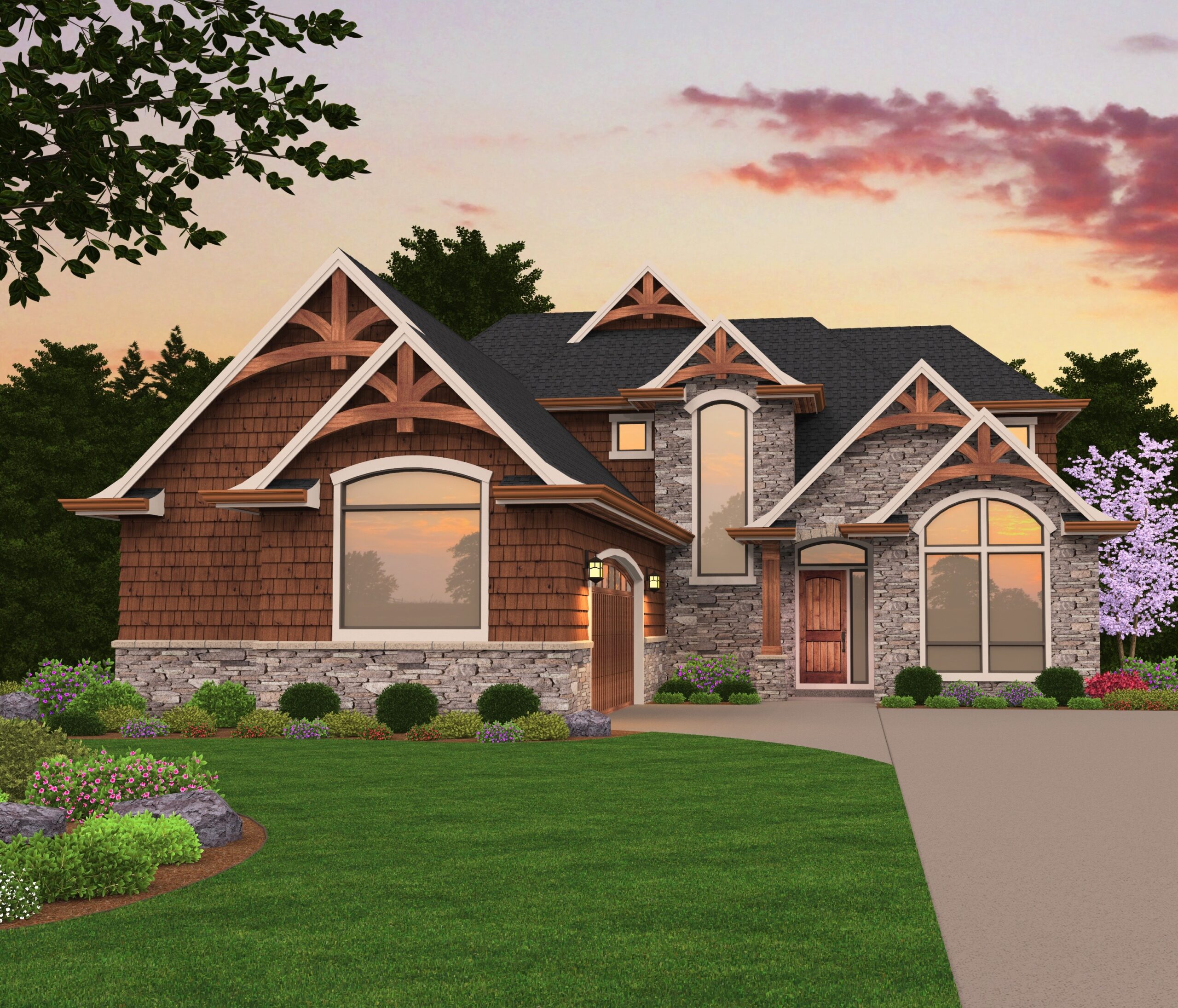
M-2620
Lodge Style House Plan with European Charm ...
-
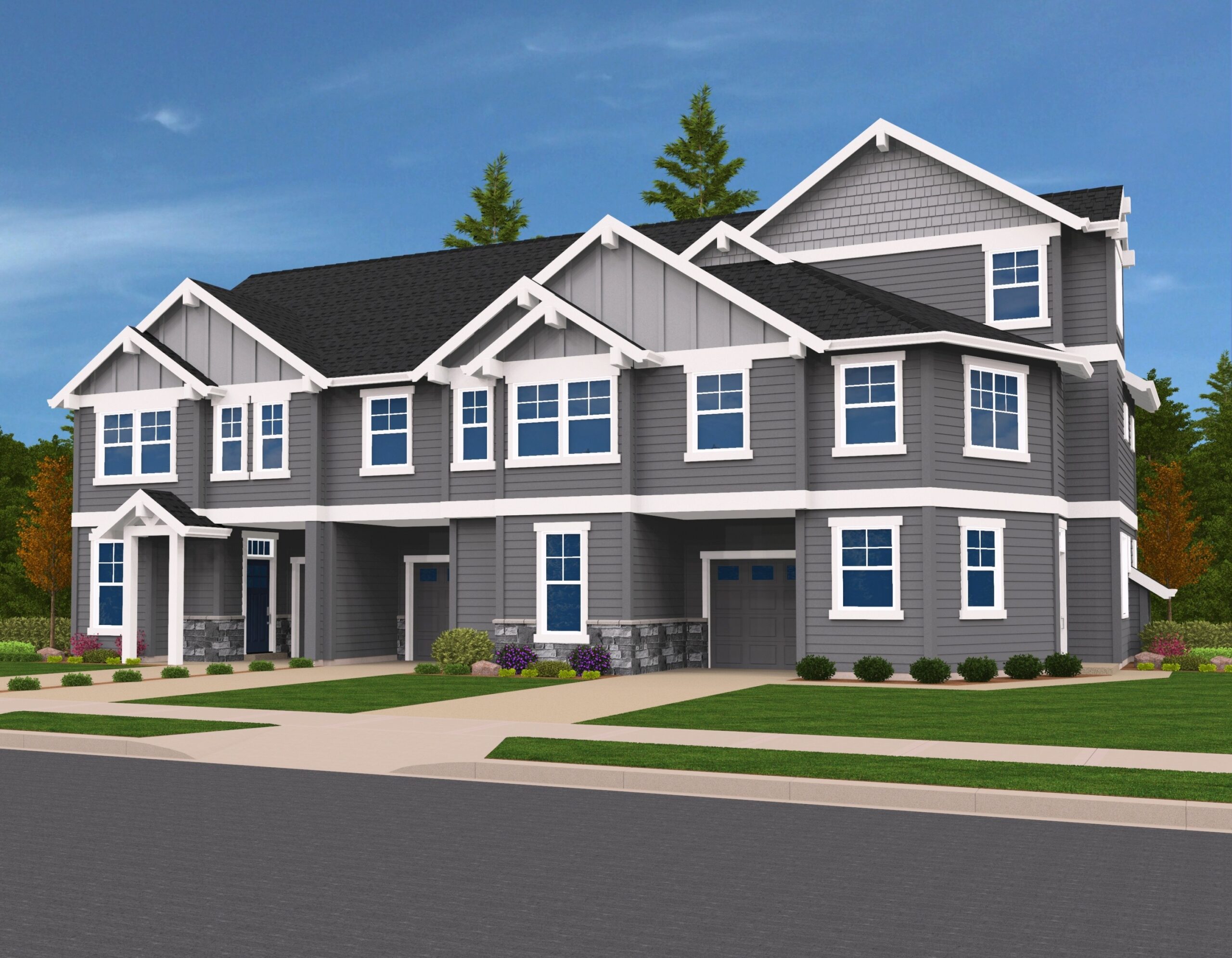
M-5189
Cottage Tri-Plex House Plan
