Plan Number: M-6126
Square Footage: 6126
Width: 74.5 FT
Depth: 55 FT
Stories: 2
Bedrooms: 4
Bathrooms: 3.5
Cars: 4
Main Floor Square Footage: 3505
Site Type(s): Flat lot, Front View lot, Side sloped lot, Up sloped lot
Foundation Type(s): crawl space floor joist
Barron- Old World Luxury House Plan – M-6126
M-6126
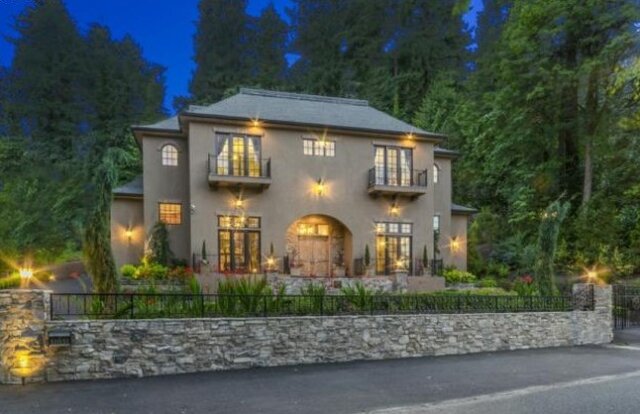 Simply put this is a magnificent mansion with all the depth of character and roomy charm of the finest residences in the world. Nothing has been spared in this feast of graciousness and class. The barrel vaulted 2 story great room is at the heart of this home with a simply enormous yet intimate kitchen near the formal dining room and 14 foot ceilinged library. Completing the main floor is a luxurious master suite complete with his and her wardrobes. The upper floor features 3 large bedroom suites and a flexible bonus/media/game room. Each bedroom suite comes complete with private bath and walk-in wardrobe. The fun continues out to the detached four car garage with a full sized “man cave” type studio upstairs. Even the most discriminating buyer will appreciate this magnificent house plan.
Simply put this is a magnificent mansion with all the depth of character and roomy charm of the finest residences in the world. Nothing has been spared in this feast of graciousness and class. The barrel vaulted 2 story great room is at the heart of this home with a simply enormous yet intimate kitchen near the formal dining room and 14 foot ceilinged library. Completing the main floor is a luxurious master suite complete with his and her wardrobes. The upper floor features 3 large bedroom suites and a flexible bonus/media/game room. Each bedroom suite comes complete with private bath and walk-in wardrobe. The fun continues out to the detached four car garage with a full sized “man cave” type studio upstairs. Even the most discriminating buyer will appreciate this magnificent house plan.

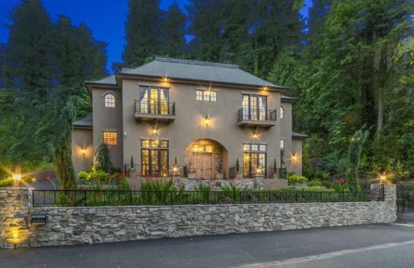
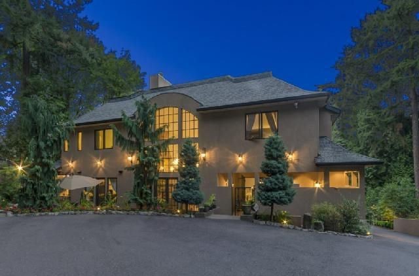
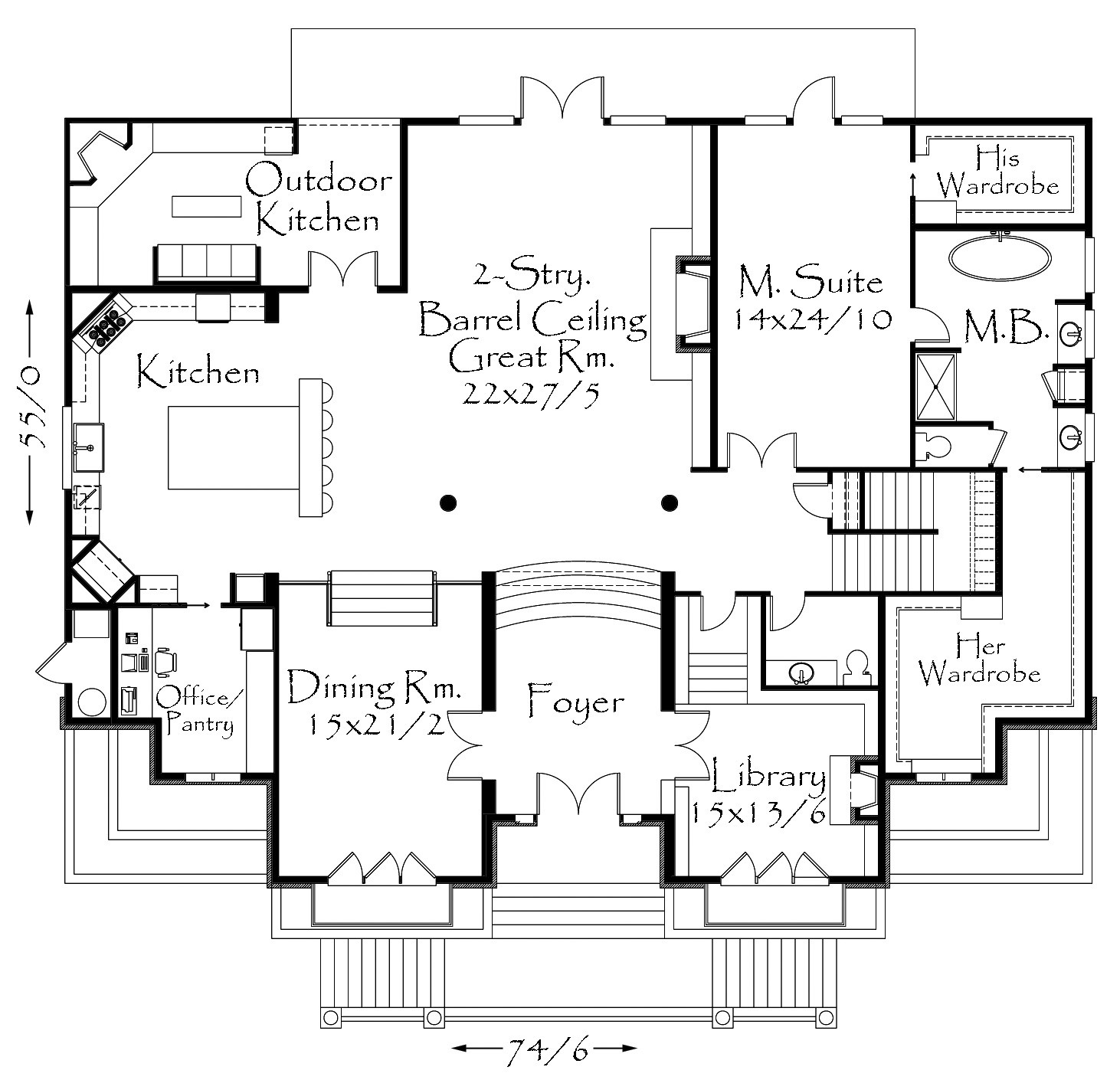
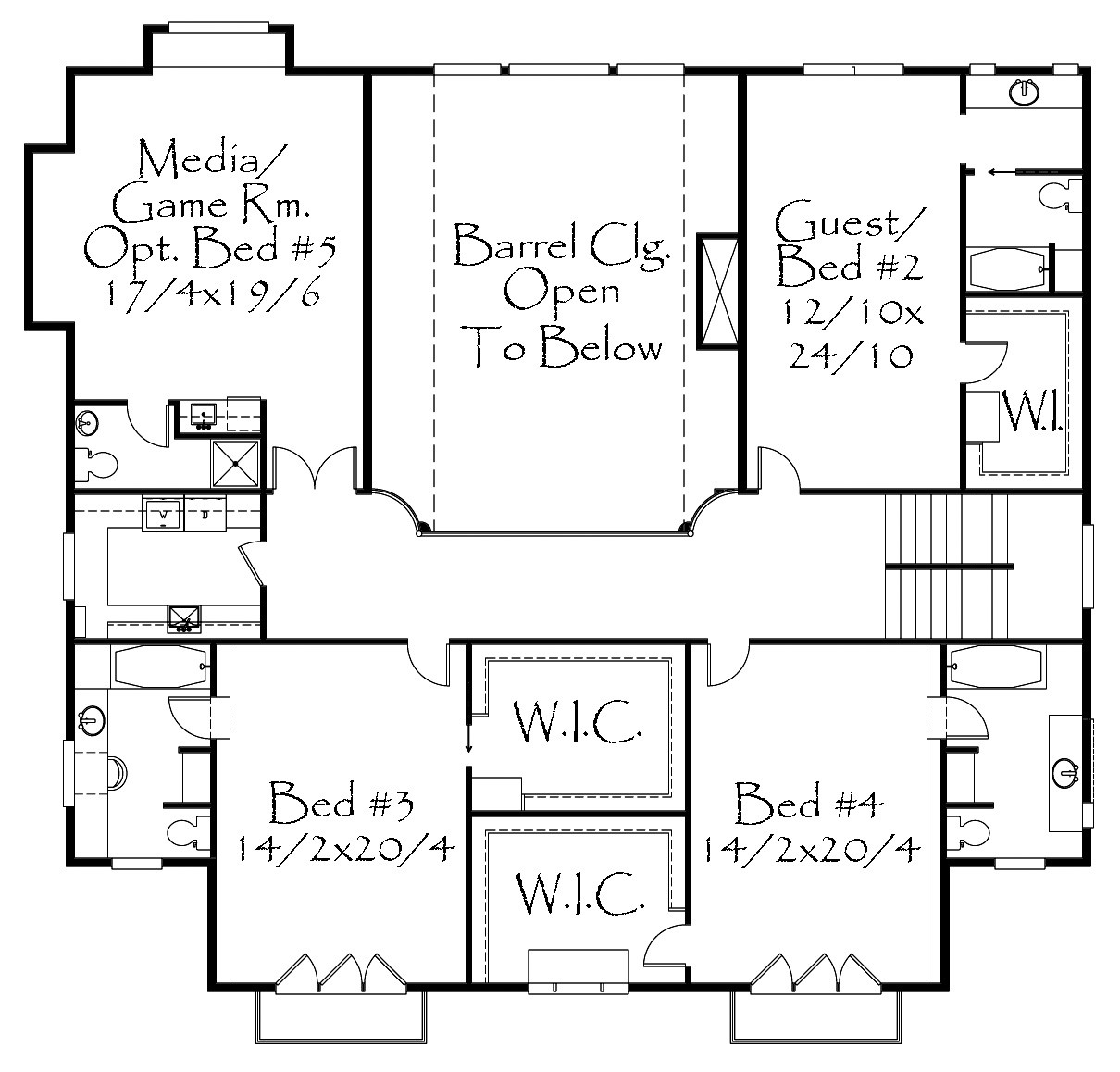
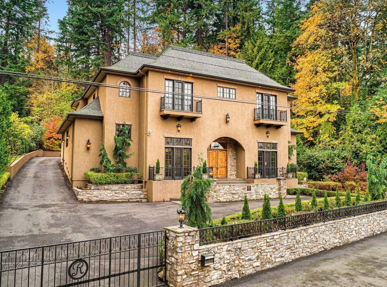
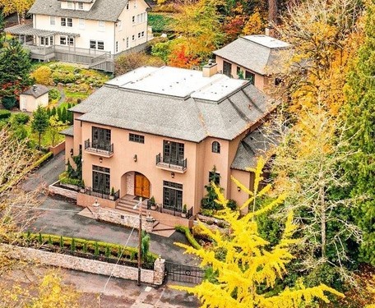
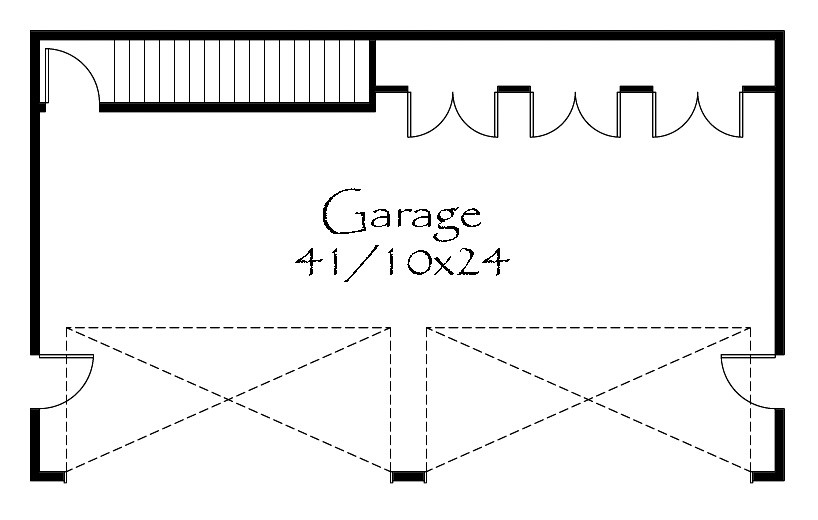
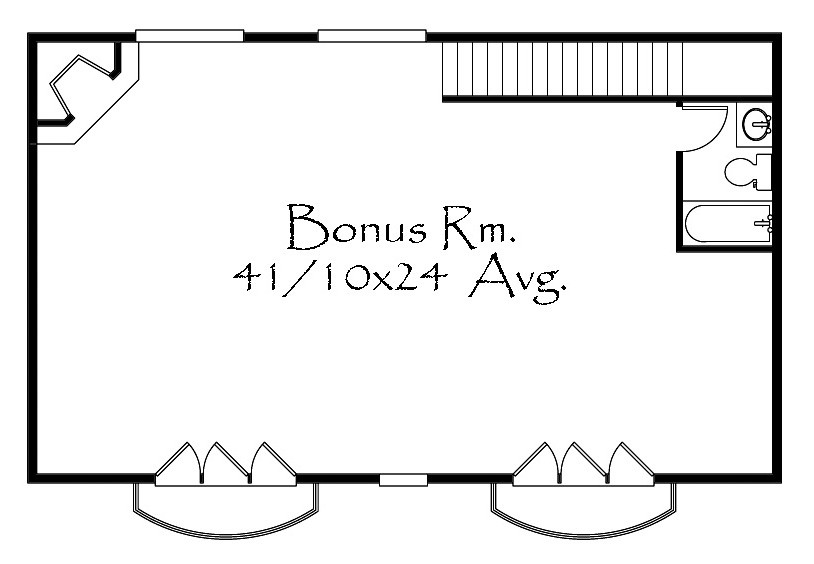
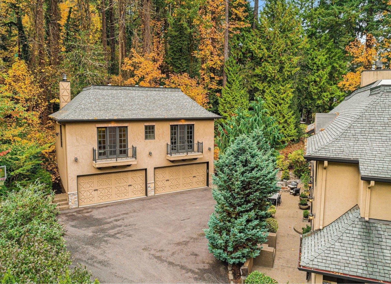
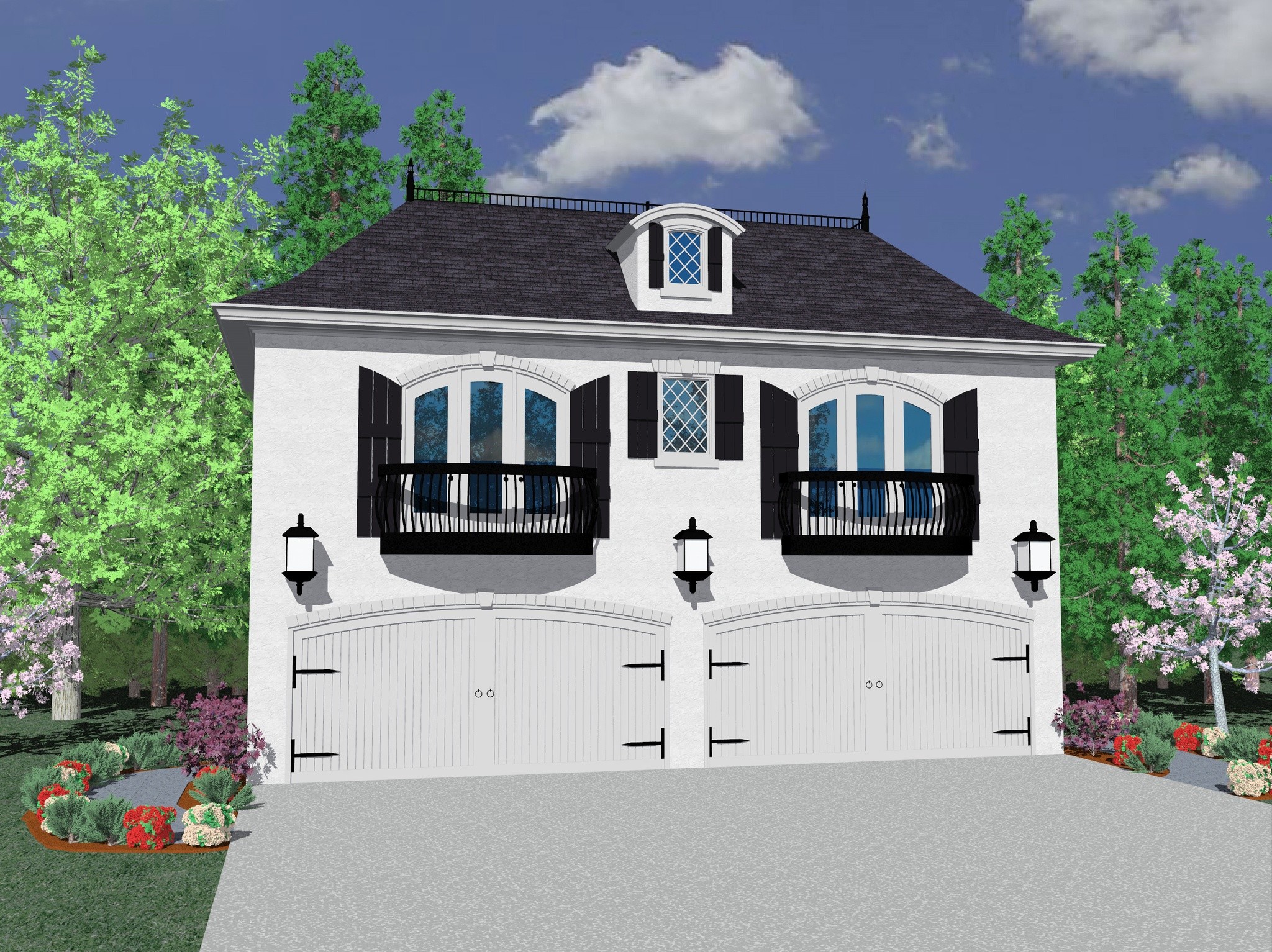
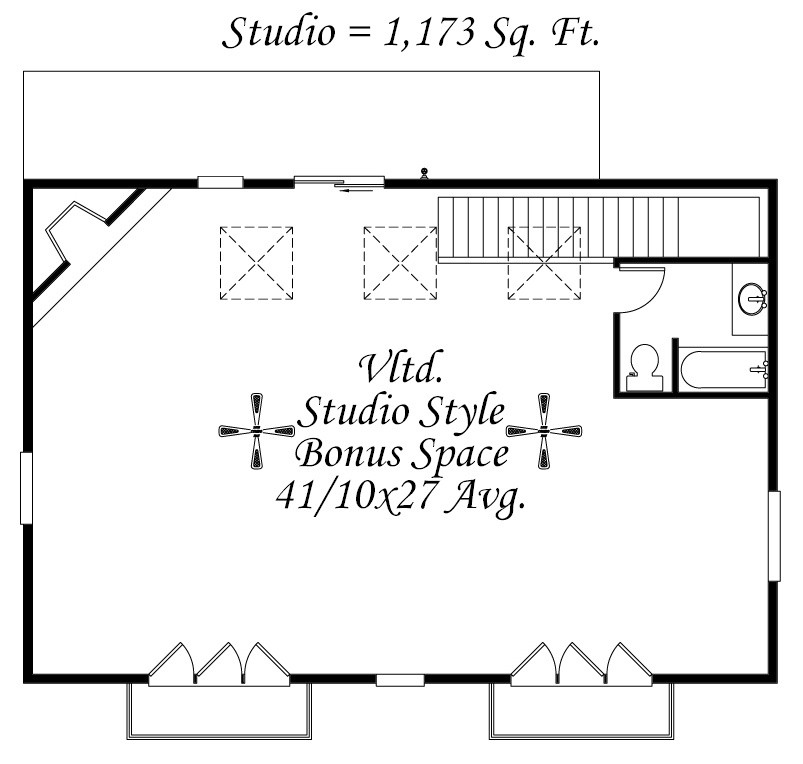
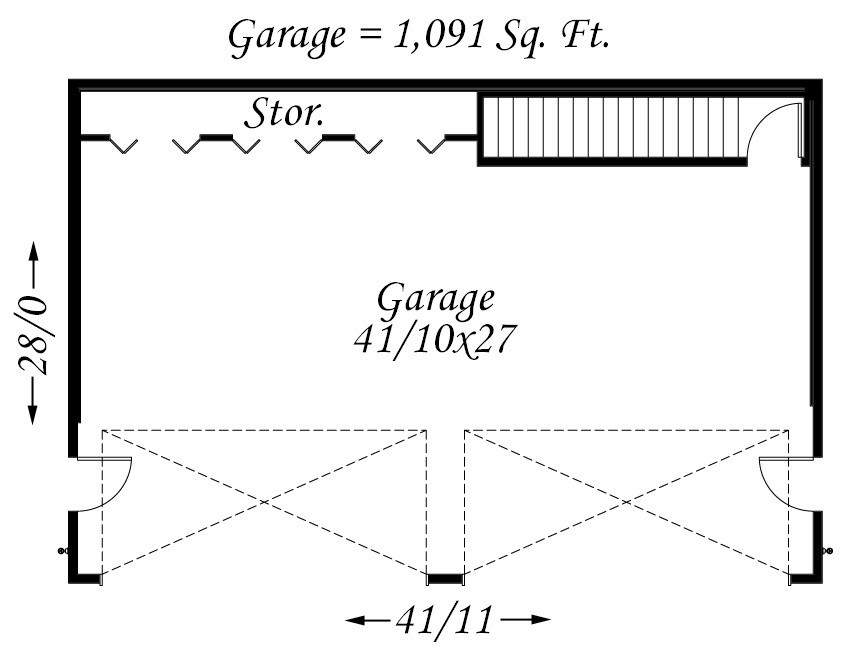
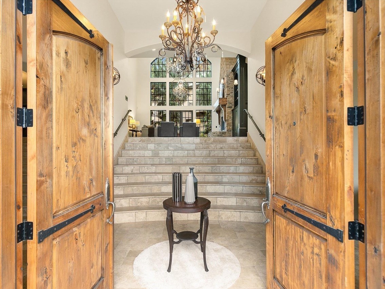
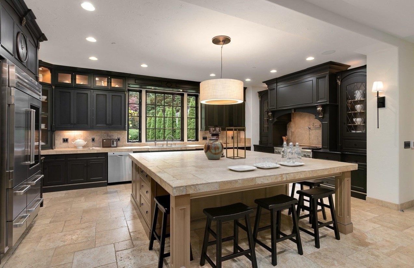
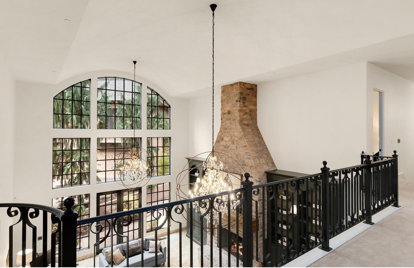
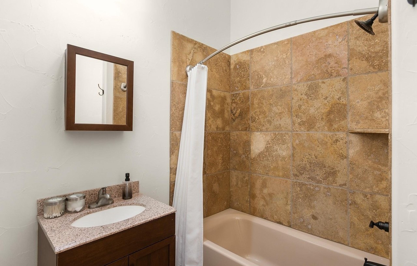
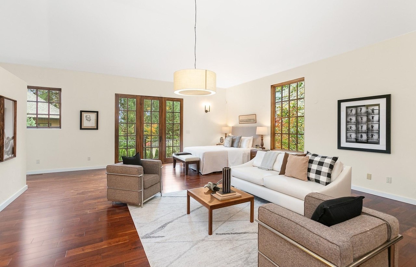
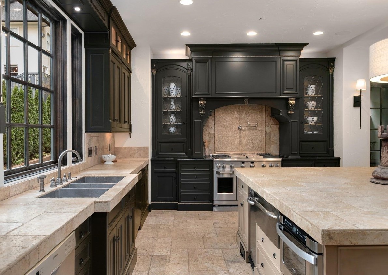
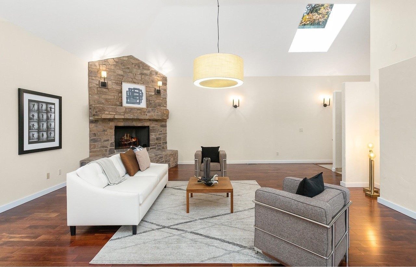
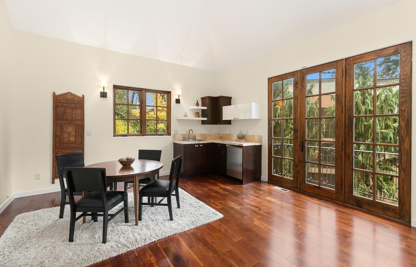
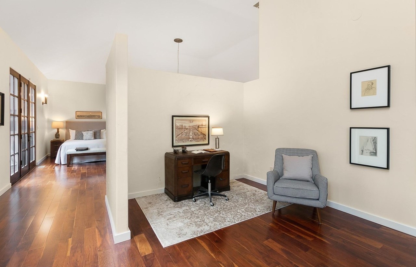
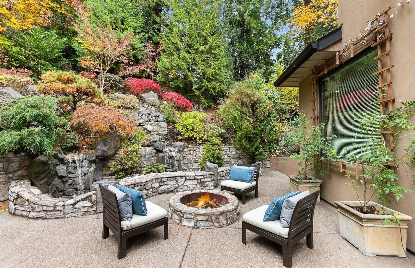
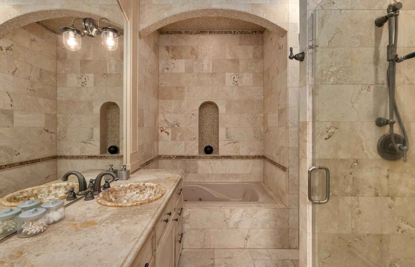
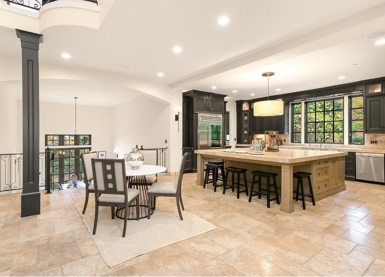
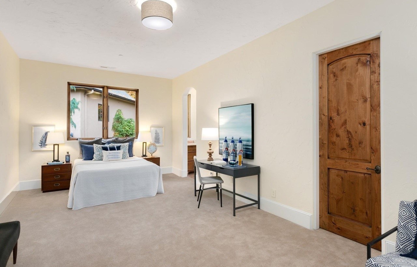
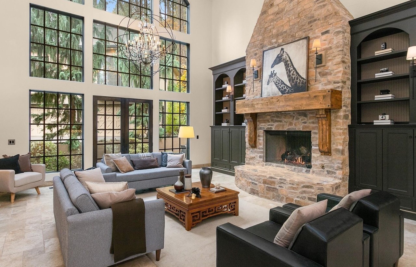
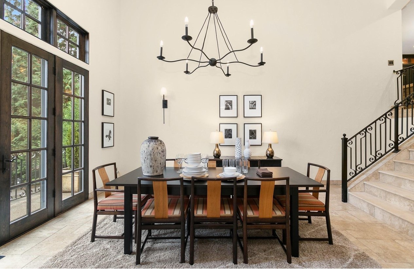
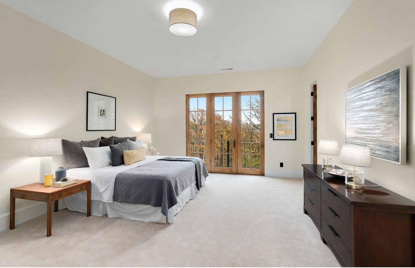
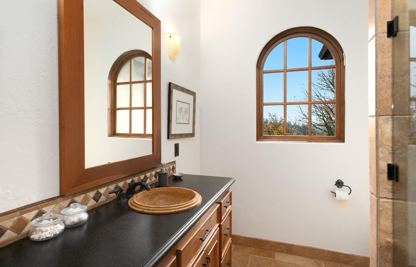
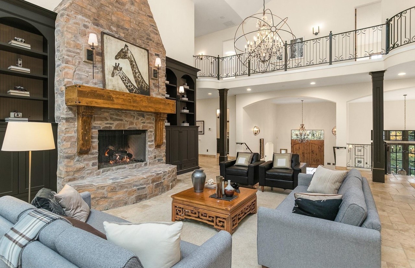
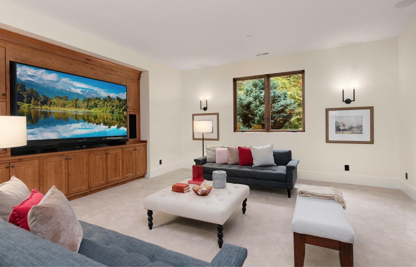
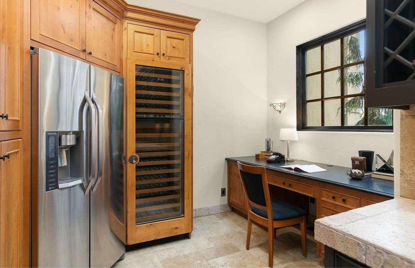
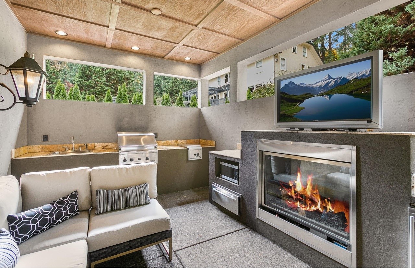
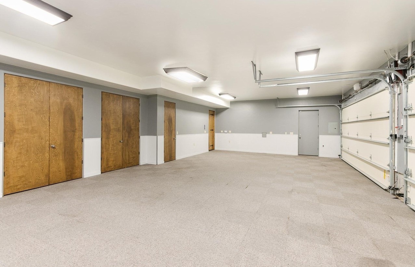
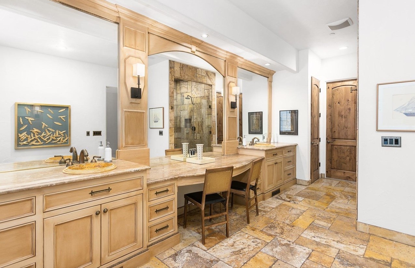

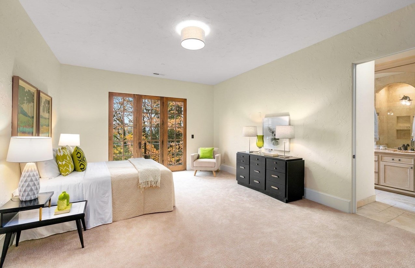
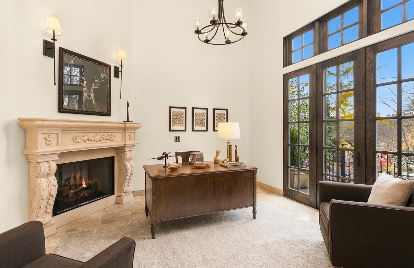
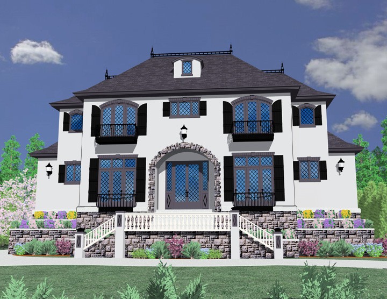
Reviews
There are no reviews yet.