Plan Number: M-2199-SH
Square Footage: 2199
Width: 36 FT
Depth: 42 FT
Stories: 2
Bedrooms: 4
Bathrooms: 2.5
Cars: 2
Main Floor Square Footage: 898
Site Type(s): Cul-de-sac lot, Flat lot, Rear View Lot
Foundation Type(s): crawl space post and beam
Spectra Too
M-2199-SH
Open-Concept Lodge Style House Plan
This distinguished Lodge Style House Plan embodies open-concept living with a Large U-shaped kitchen that opens up to the dining and great room, with access to the outdoor covered patio, making this the central hub of the home, which has been very popular with builders and homeowners alike. Upstairs features two vaulted bedrooms, one full bathroom with double sinks, a utility room and a generously sized bonus room which has been thoughtfully placed in the back corner of the home, allowing for privacy and comfort. Also upstairs is the master suite, complete with a standalone soaking tub, large shower, side by side sinks and a private restroom. Spectra Too is a very popular house plan that fits most any lot and neighborhood with chic aesthetics and affordability in one popular craftsman package.
Constructing a home that meets your individual necessities and inclinations is our focus. Start your quest on our website, where you’ll encounter a myriad of customizable house plans. Team up with us, and we’ll personalize these plans to match your specific tastes.

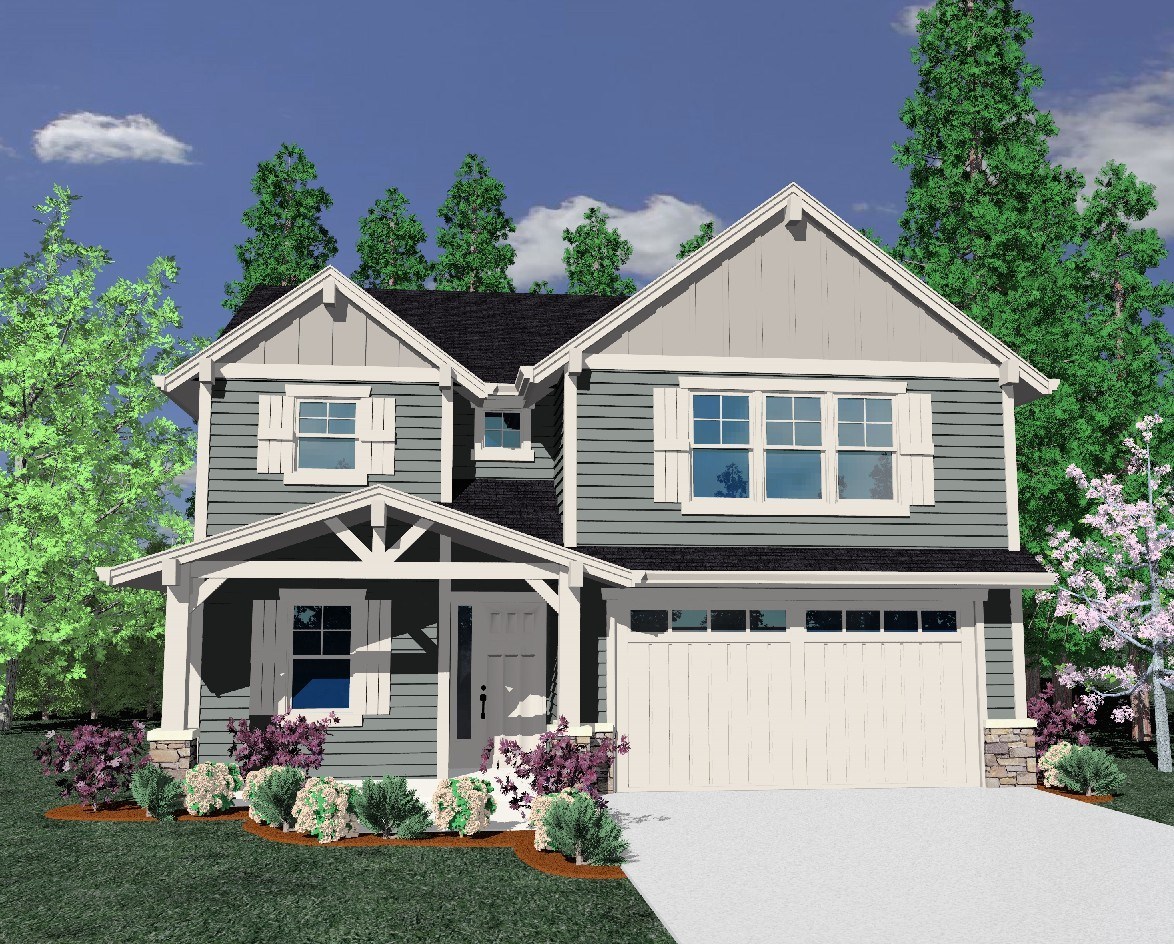
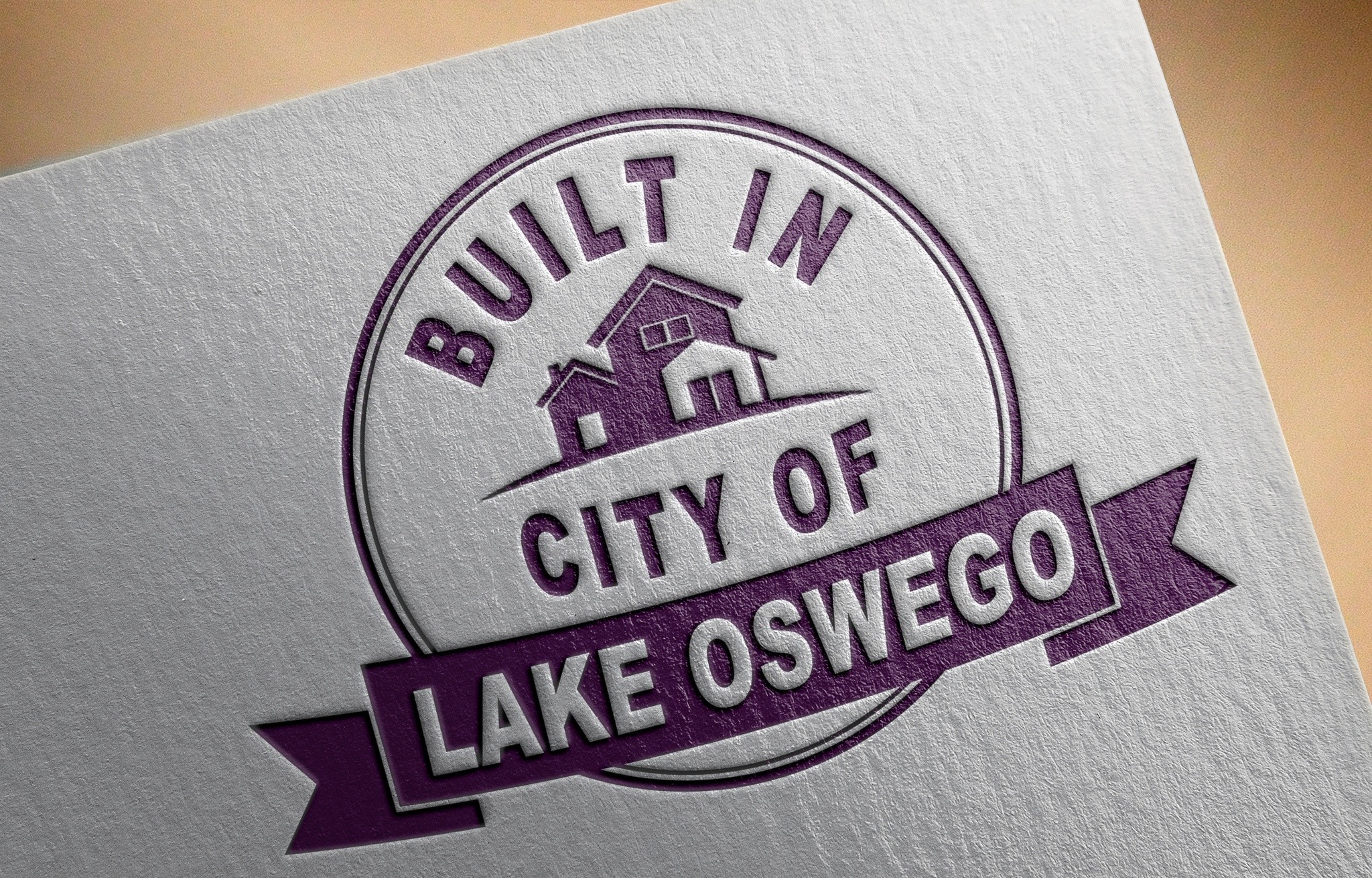
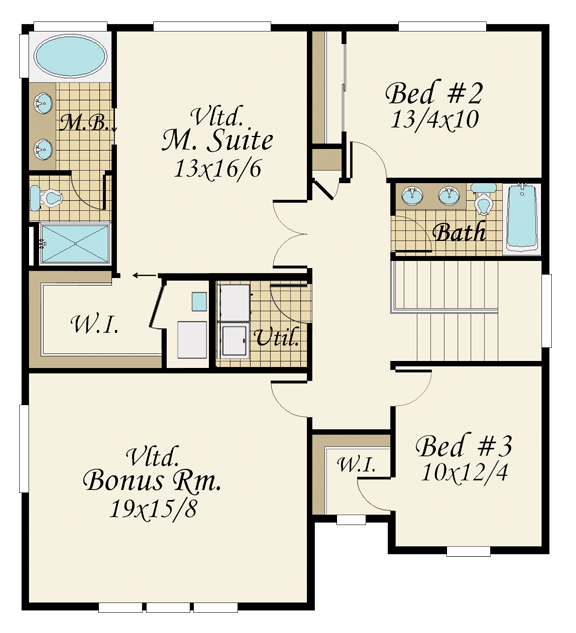
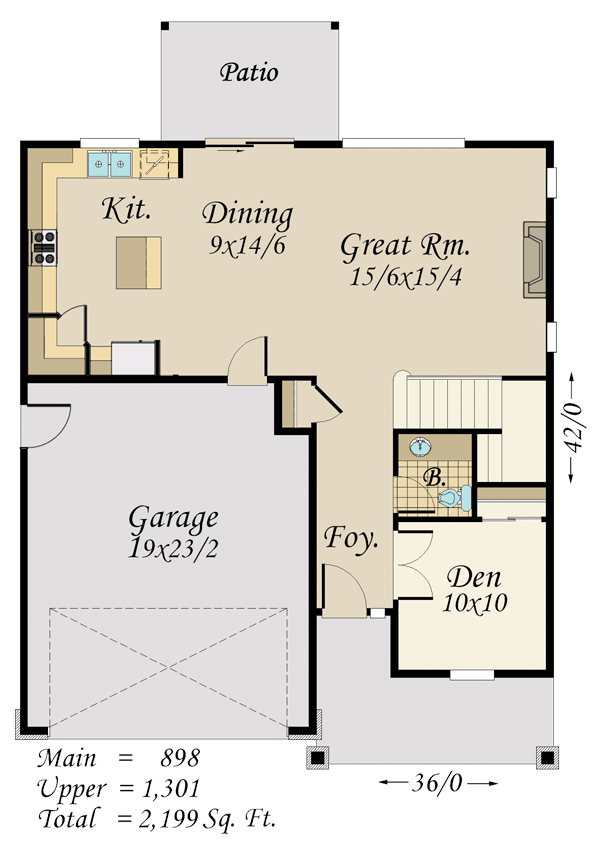
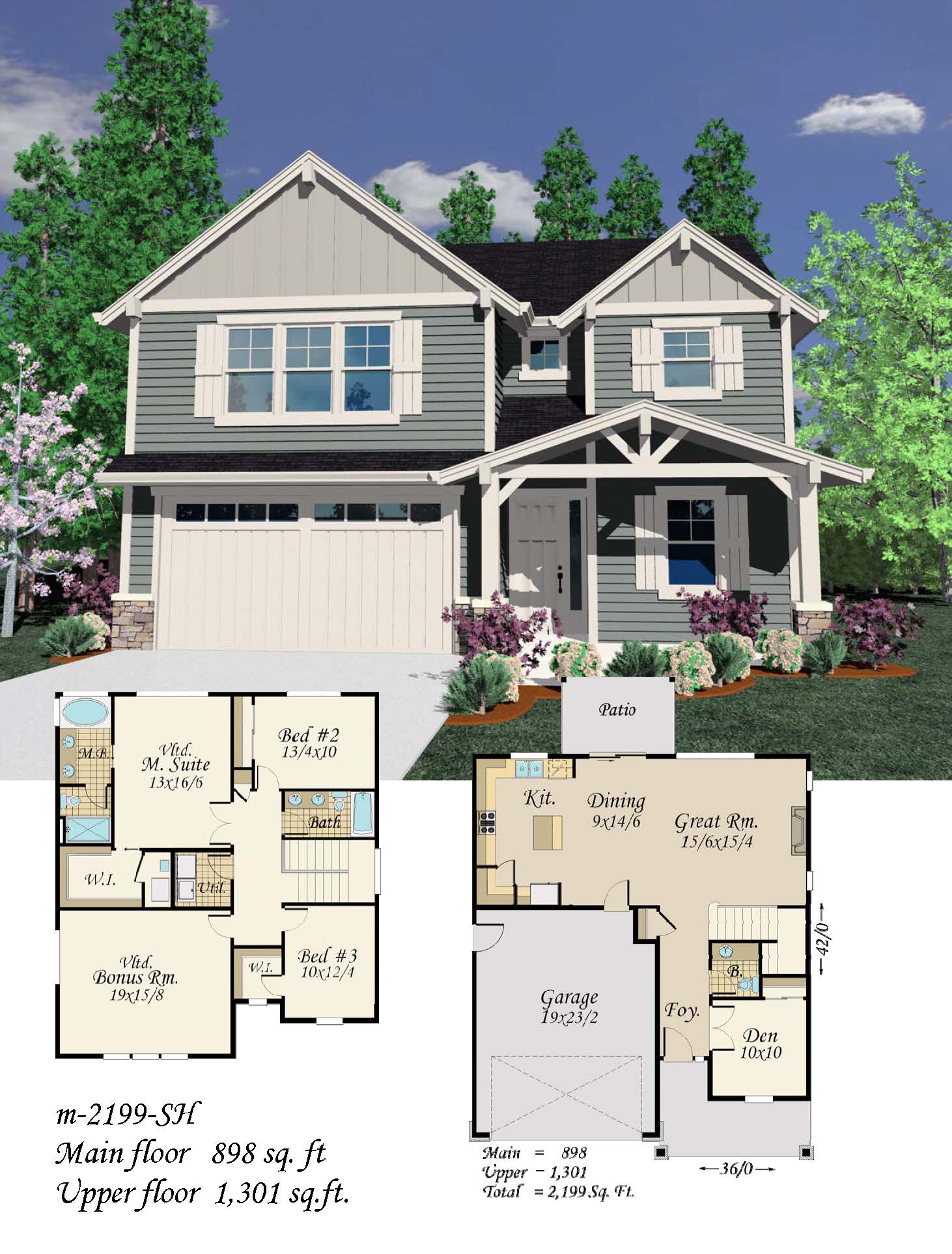
Reviews
There are no reviews yet.