Plan Number: 1474
Square Footage: 4422
Width: 18 FT
Depth: FT
Stories: 3
Primary Bedroom Floor: Upper Floor
Bedrooms: 2
Bathrooms: 2.5
Cars: 2
Main Floor Square Footage: 43
Site Type(s): Flat lot, Front View lot, Garage Under, Narrow lot, Up sloped lot
Eastridge 3
1474
This wonderful townhome design can be built in any number of units from a single to as many as a dozen or more. We have a version of this plan with the master bedroom to the back as well as this front view version. You get it all here within the walls of this beautiful and practical design. There are 9 foot ceilings on all floors and bright open space throughout. The rich tudor styling is also quite notable.

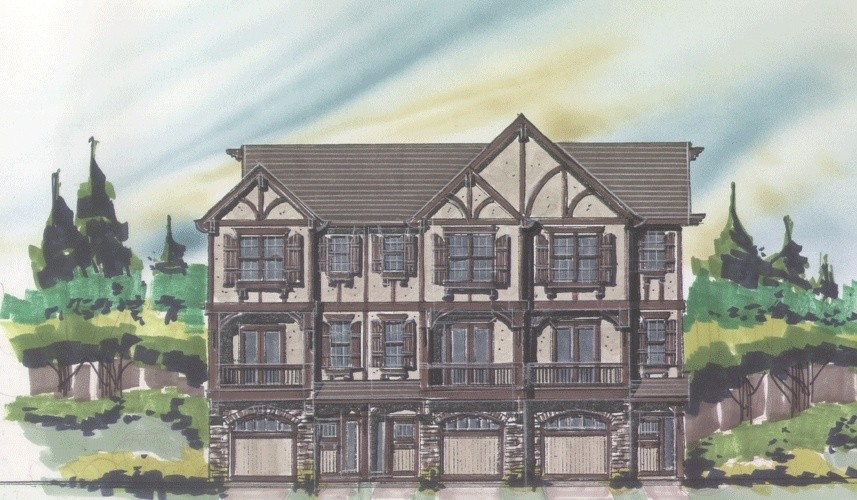
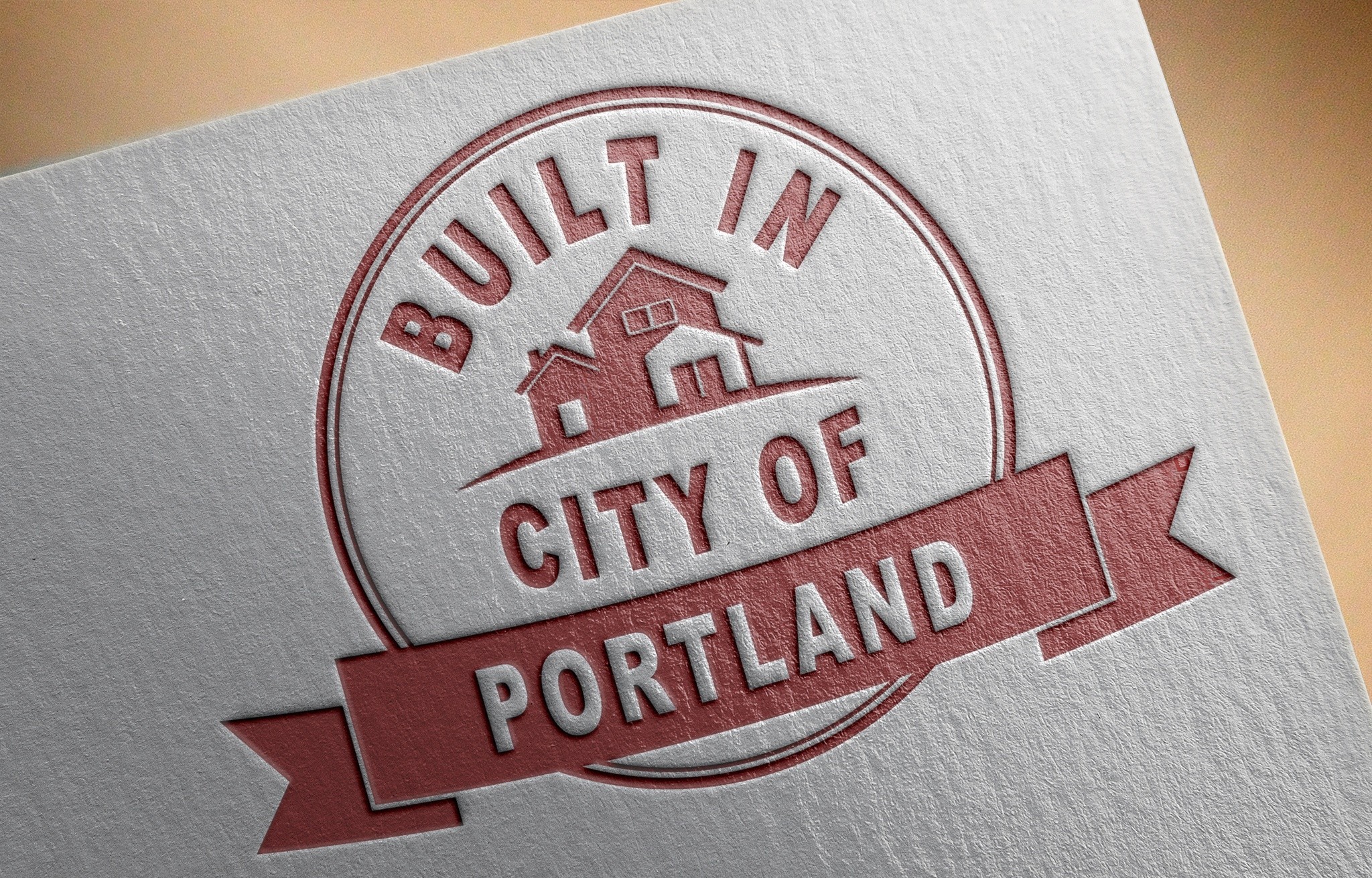
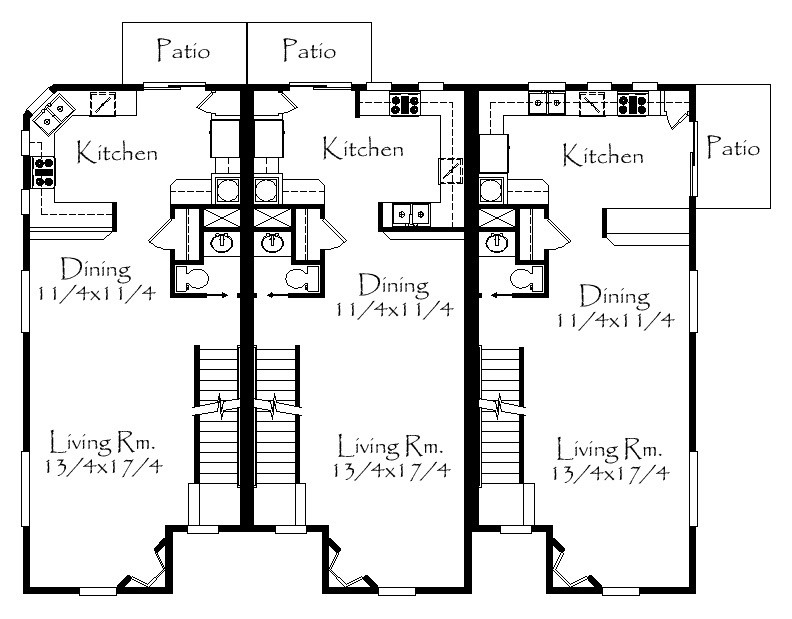
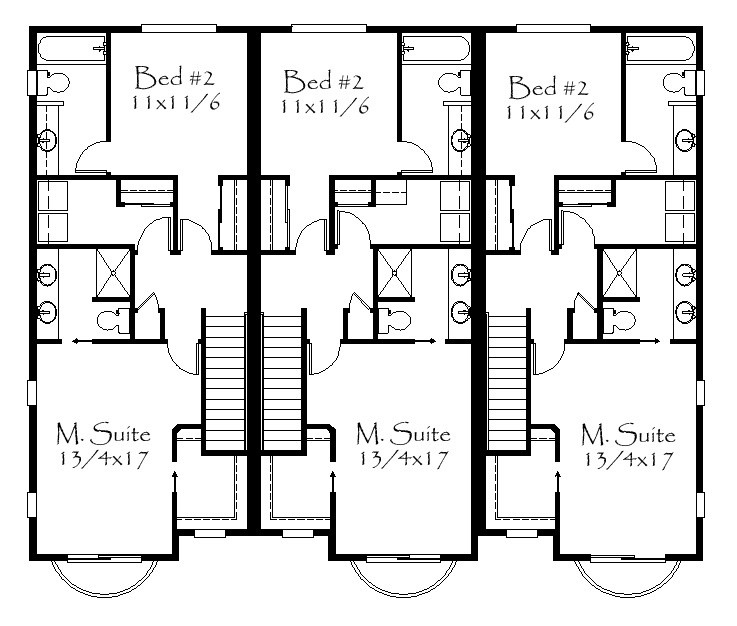
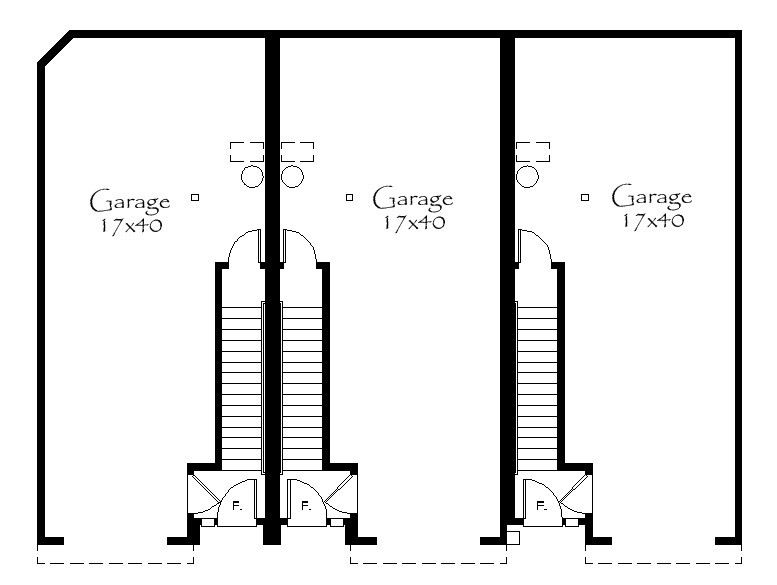
Reviews
There are no reviews yet.