Plan Number: M-4717
Square Footage: 4717
Width: 64 FT
Depth: 70.5 FT
Stories: 2
Bedrooms: 3
Bathrooms: 2.5
Cars: 3
Main Floor Square Footage: 3116
Site Type(s): Corner Lot, daylight basement lot, Down sloped lot, Rear View Lot, Side Entry garage, Side sloped lot
Foundation Type(s): slab
4717
M-4717
Here is a Magnificently designed luxury lodge house plan for your review. The main floor has all the intimacy and comfort you could ask for on a big scale. The great room is vaulted with timber trusses that extend out to the rear view deck. There is a kitchen designed for a gourmet cook who entertains regularly. On the main floor is a master suite with a large opulent bath and wardrobe. The bottom floor features a six car garage, a green house, recreation room and guest bedrooms. This is a fantastic design that takes advantage of a rear facing view.

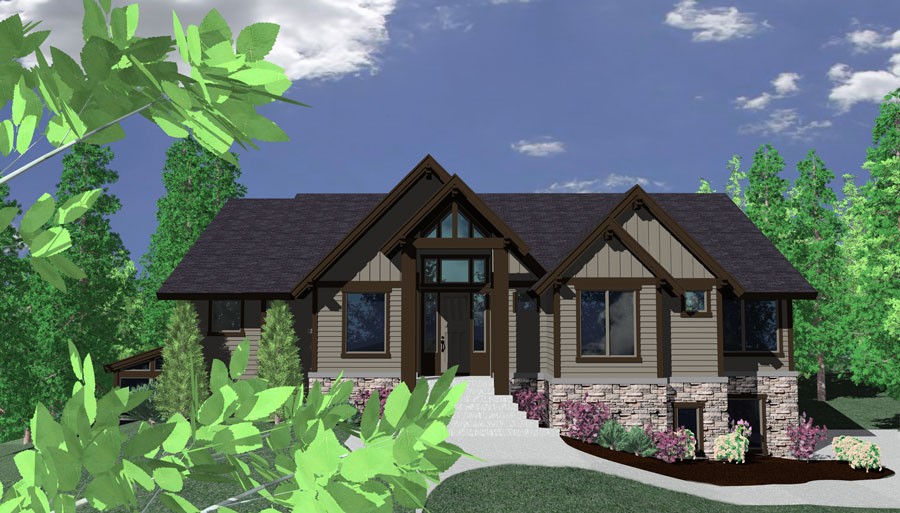
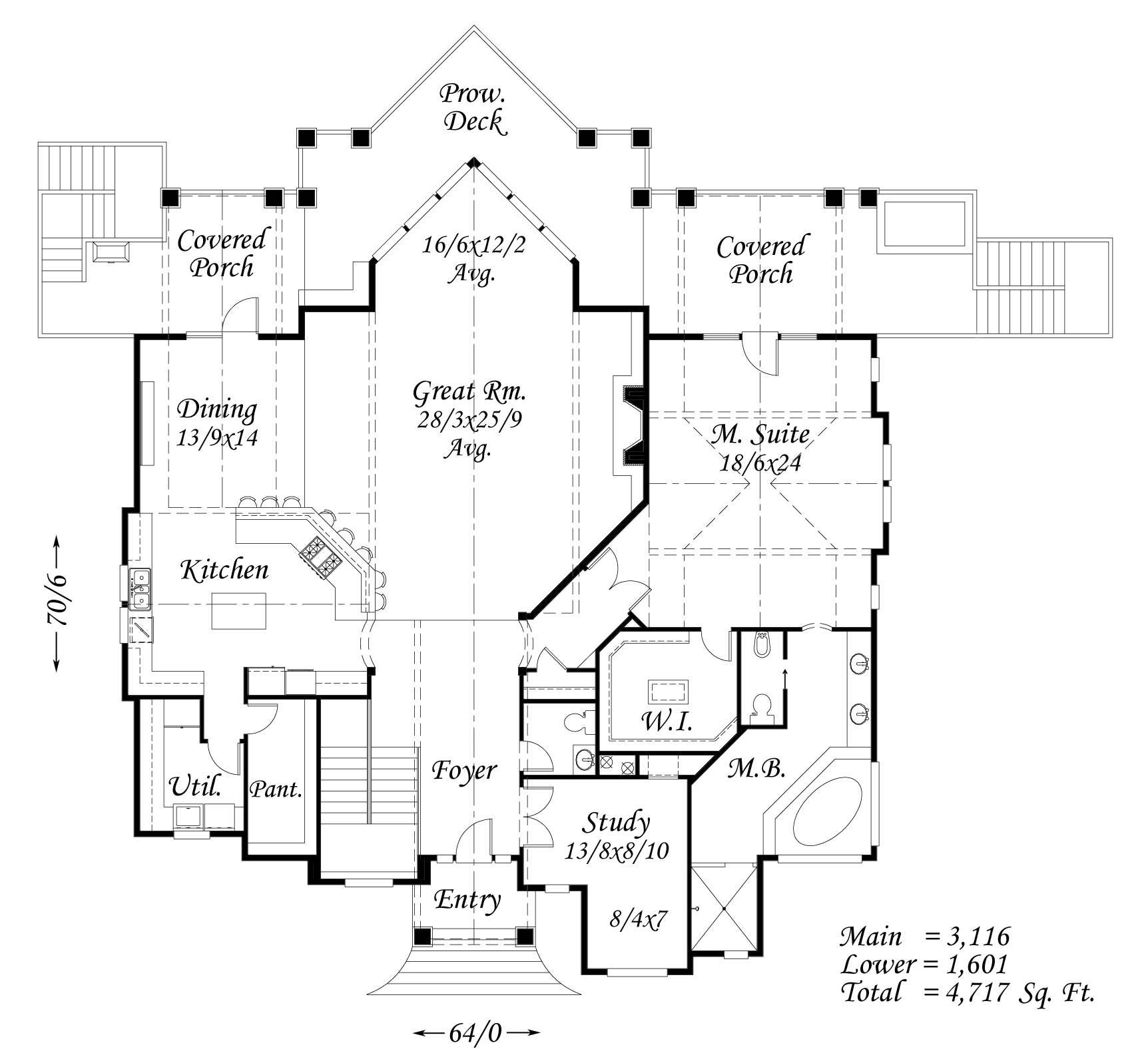
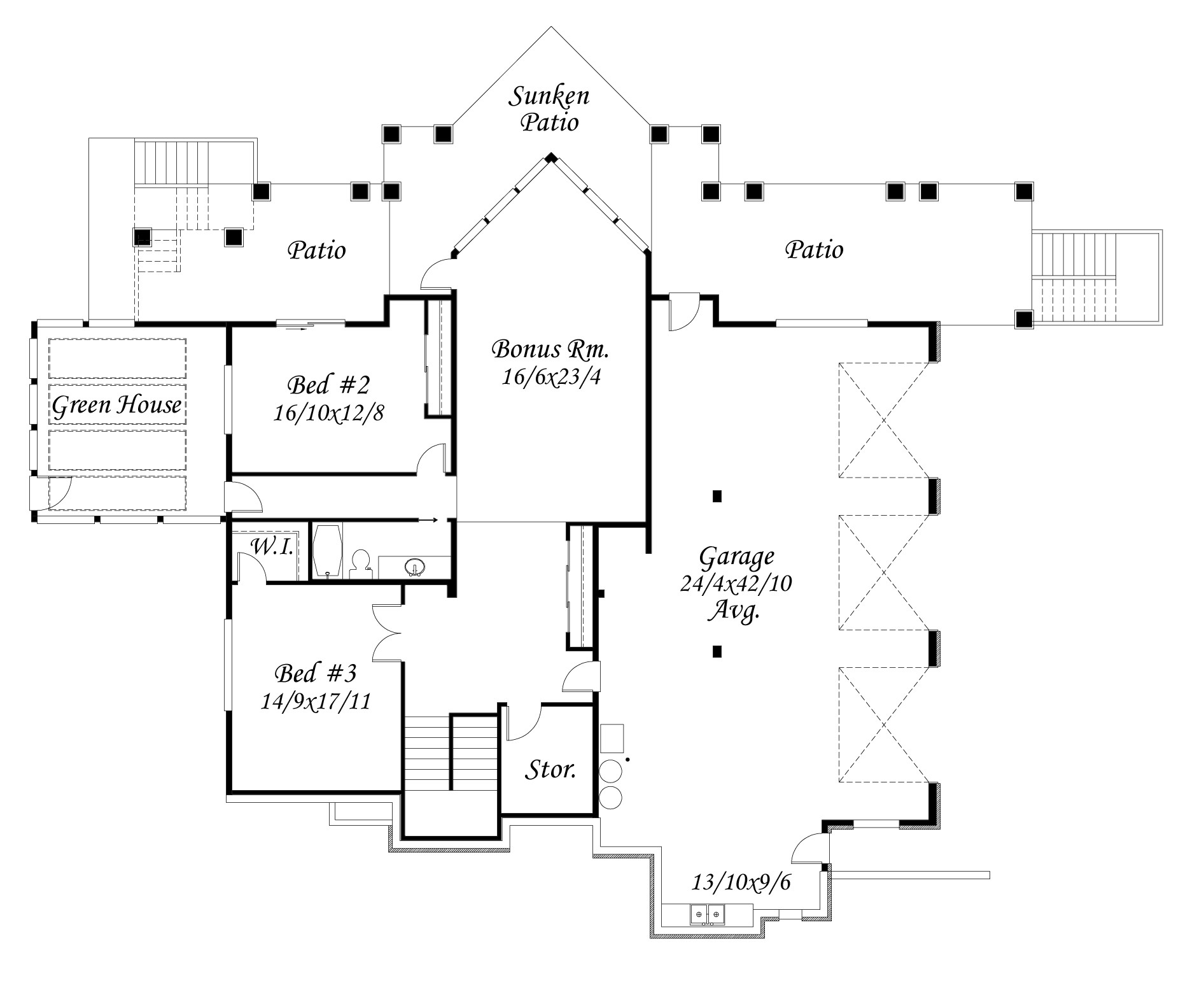
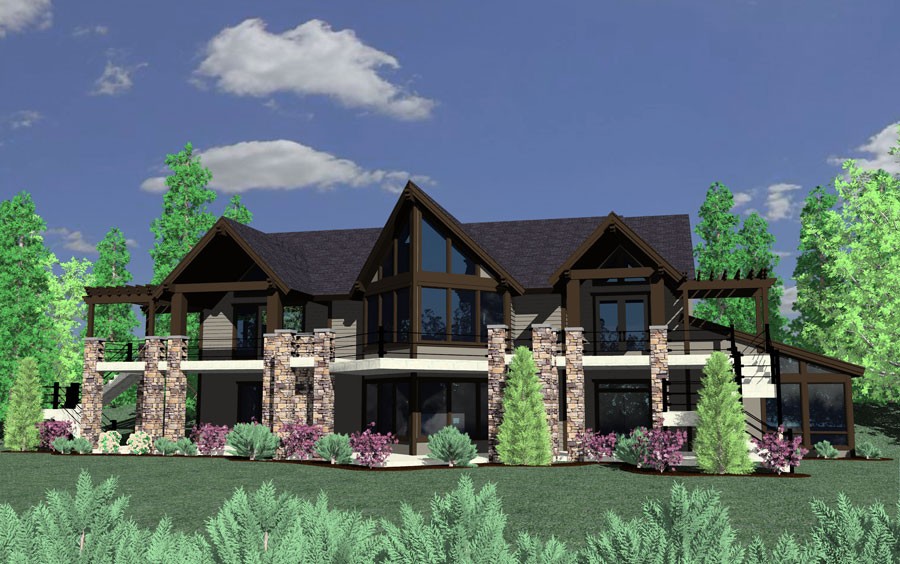
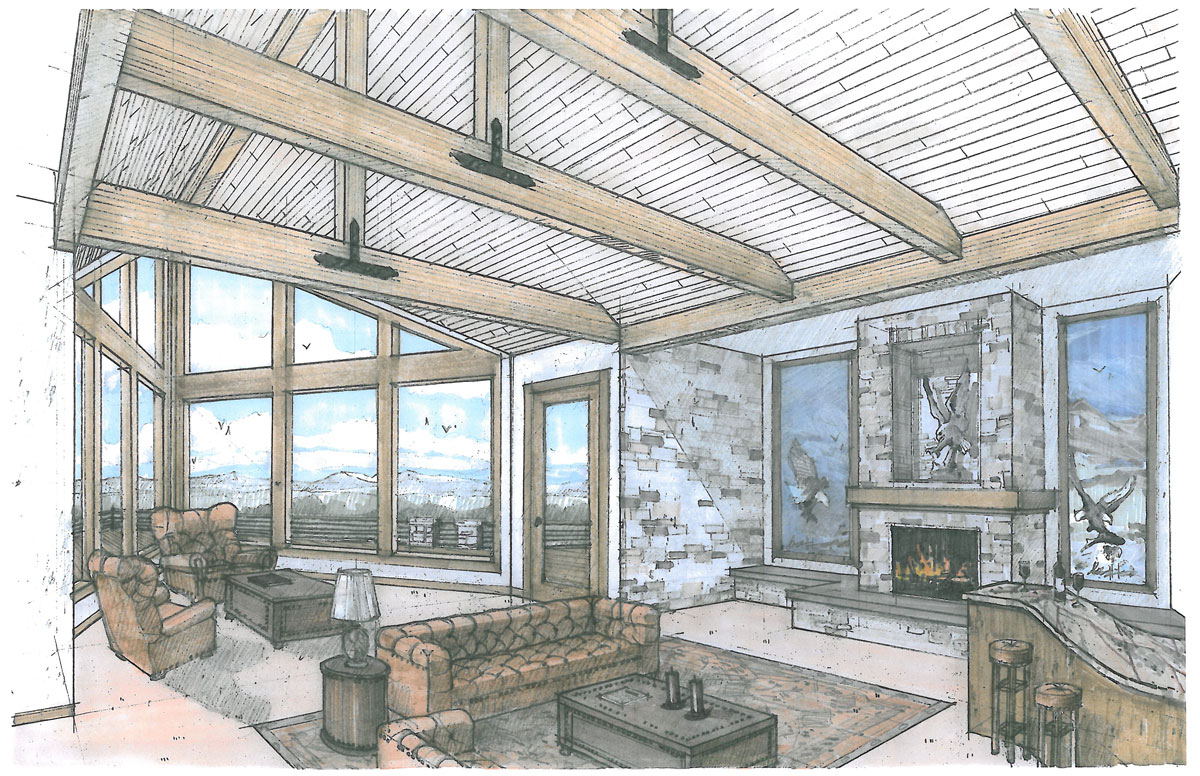
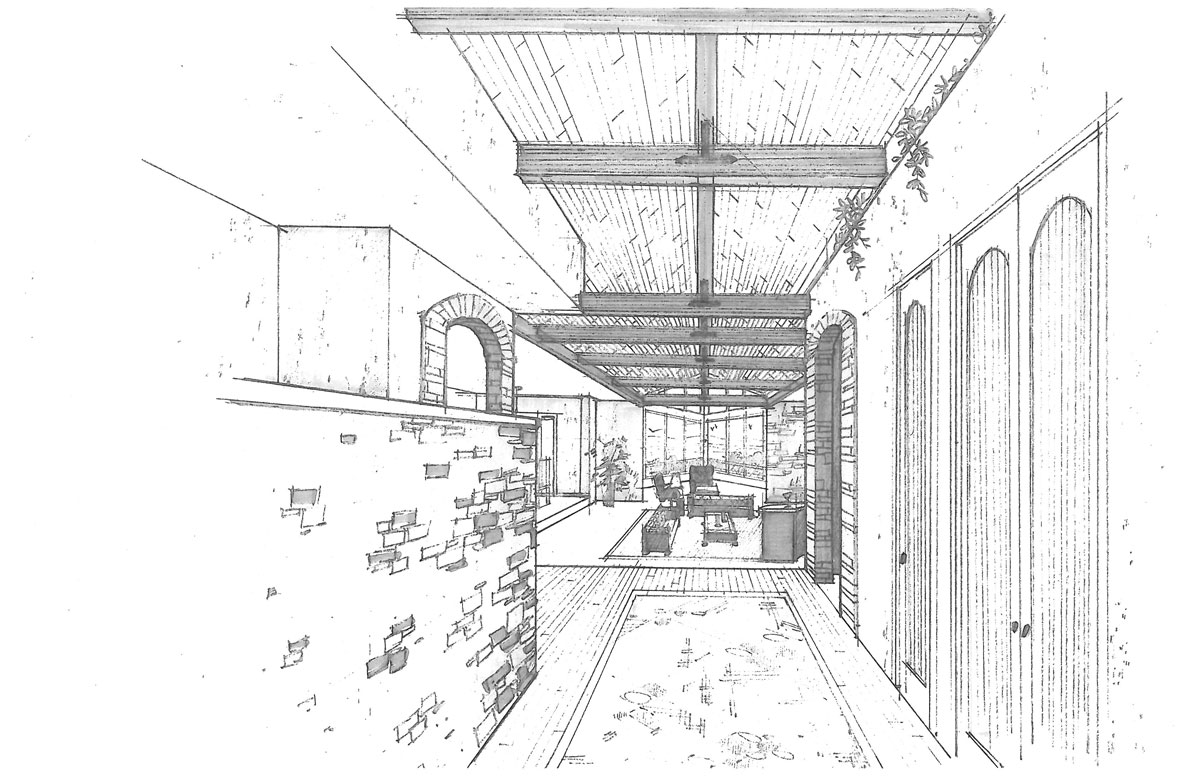
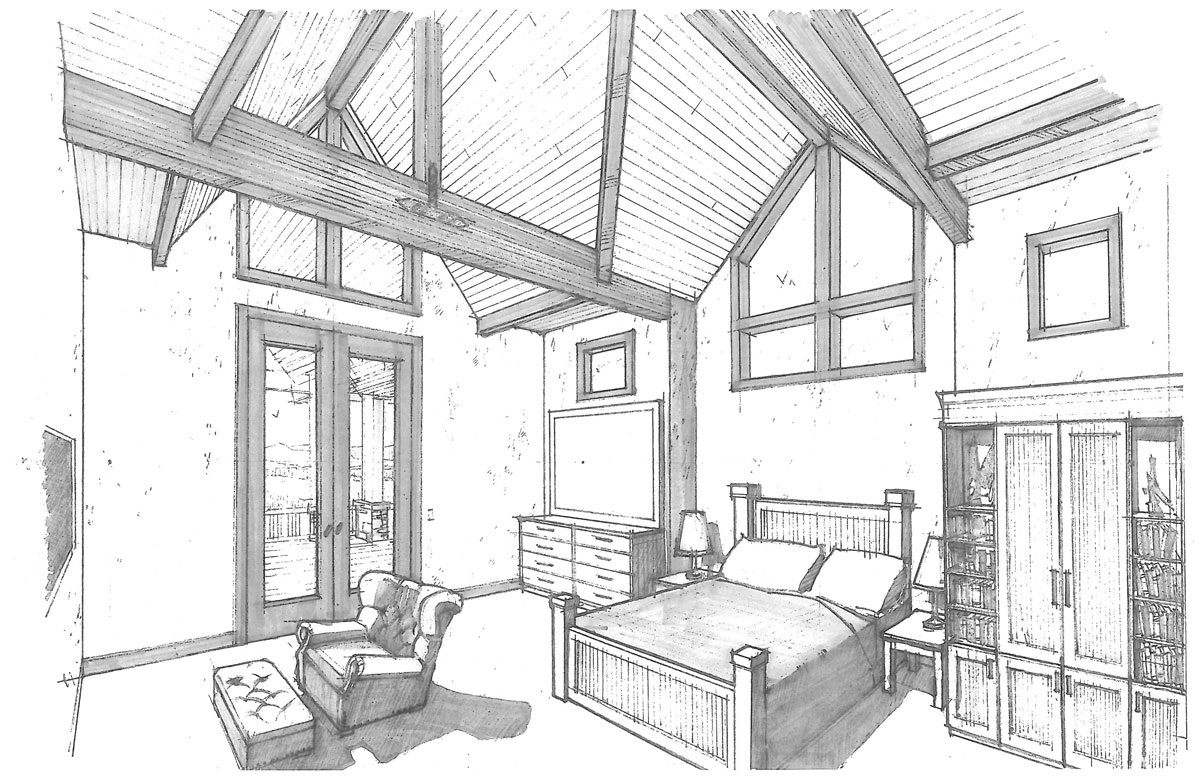
Reviews
There are no reviews yet.