Plan Number: M-3943
Square Footage: 3943
Width: 82.5 FT
Depth: 62 FT
Stories: 2
Bedrooms: 4
Bathrooms: 3.5
Cars: 3
Main Floor Square Footage: 2970
Site Type(s): Flat lot
Foundation Type(s): crawl space floor joist
3943
M-3943
This is a particularly special home. With a great room of almost 600 sq. ft. and vaulted, beamed ceiling this home is certain to stand the test of time. The exterior is classic Old World home design and rich in its composition. Key features are a 13 foot beamed ceiling in the dining room, a particularly gorgeous kitchen and nook arrangement and a Master Suite on the main floor. Don’t miss the Library off the entry. Upstairs you will find a bonus room and bedroom suite. There is also a three car tandem garage. This sophisticated design will certainly stand the test of time.

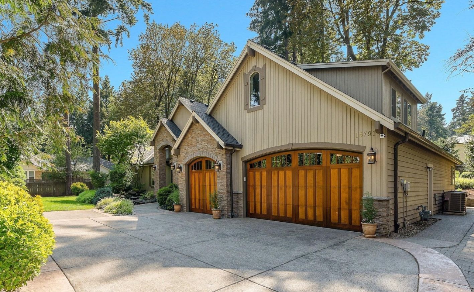
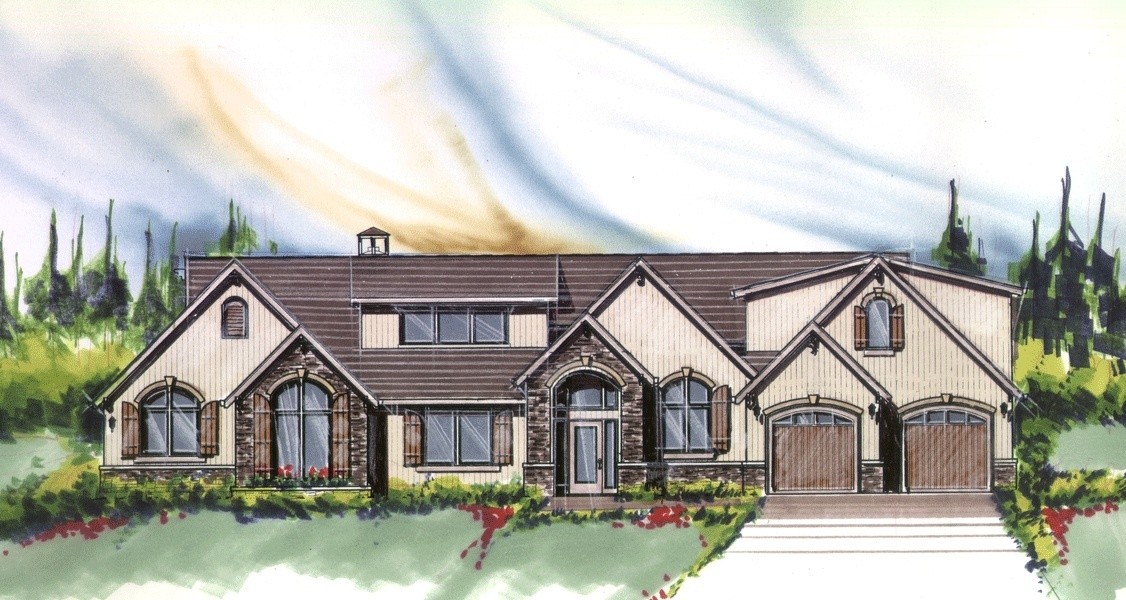
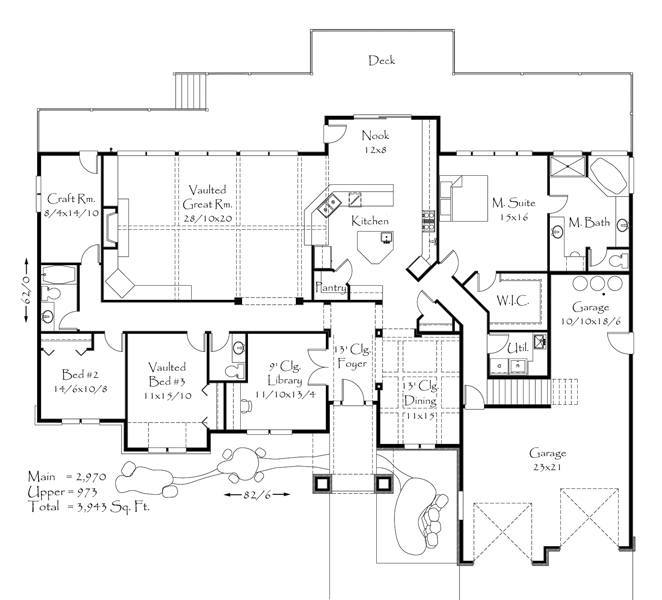
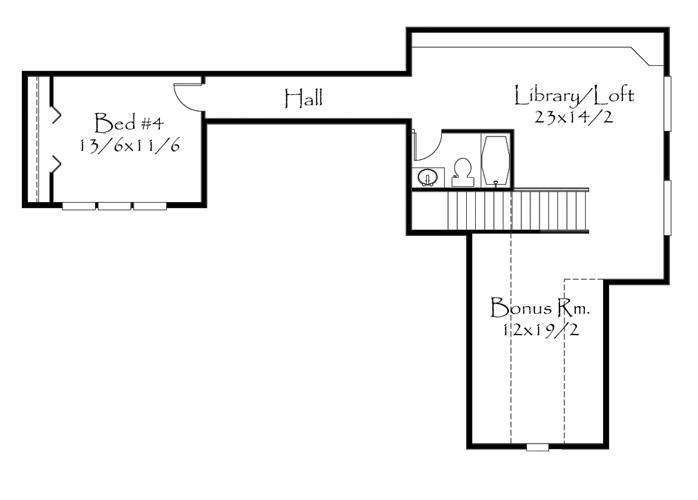
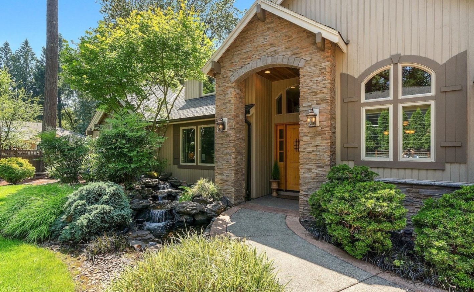
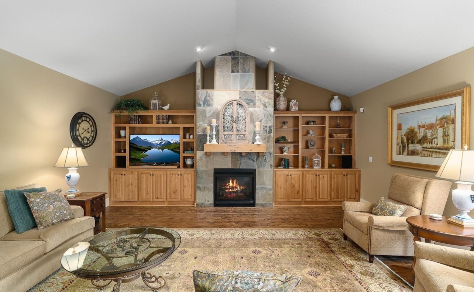
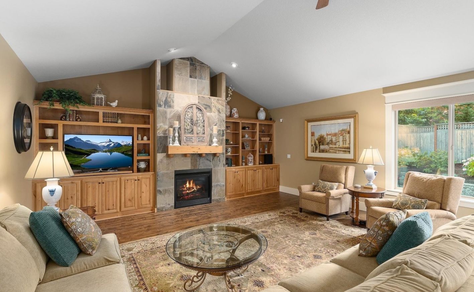
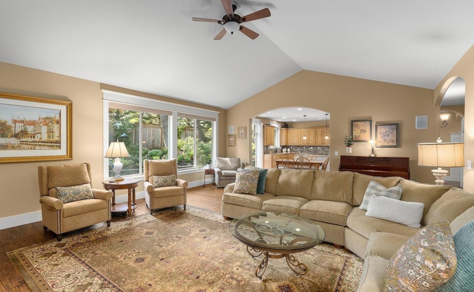
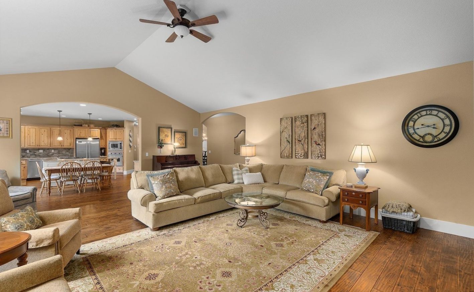
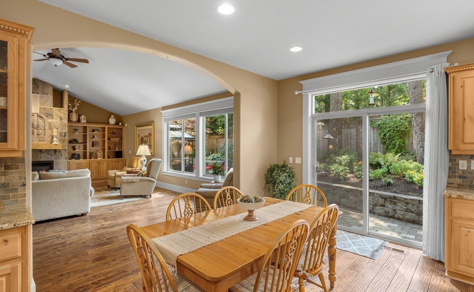
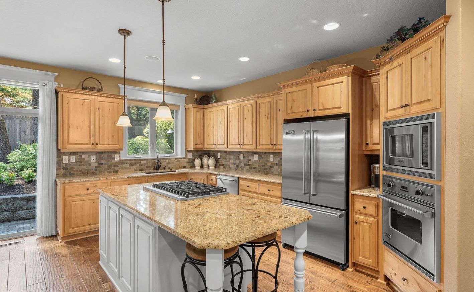
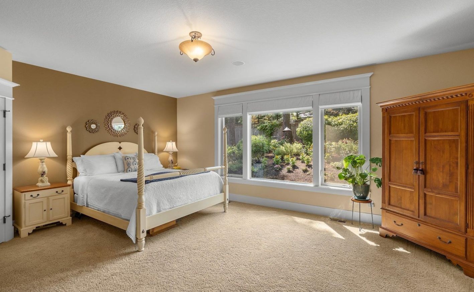
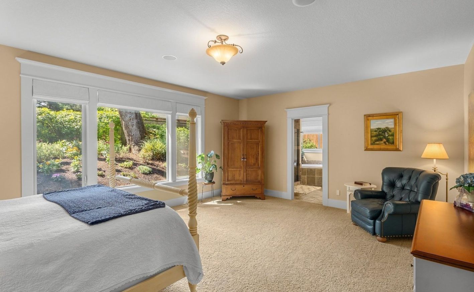
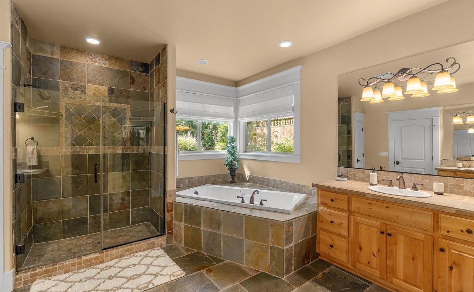
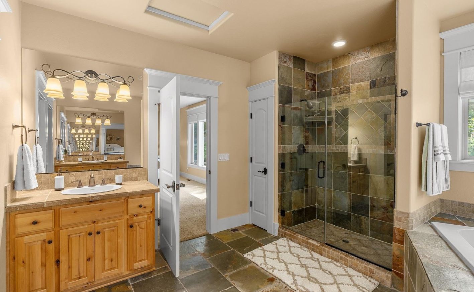
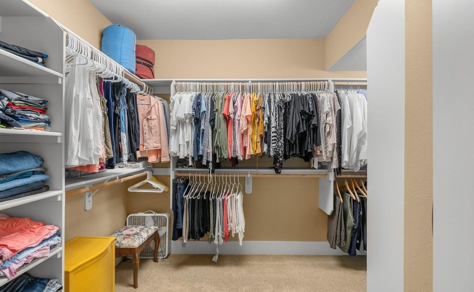
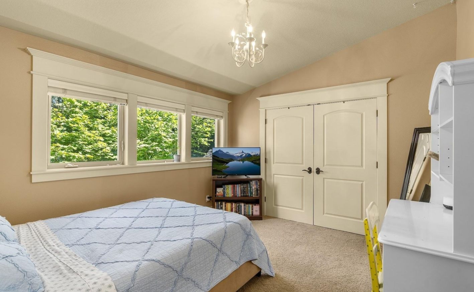
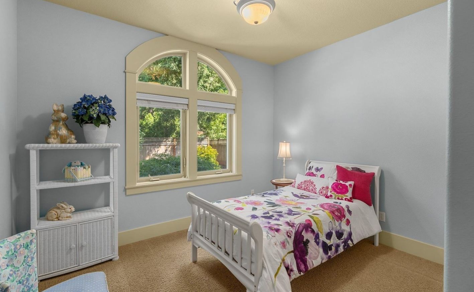
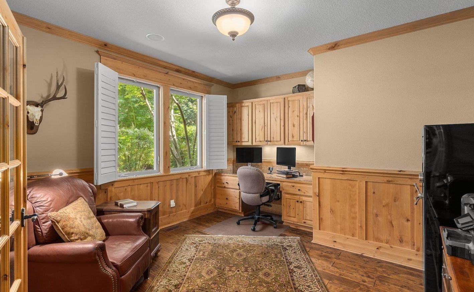
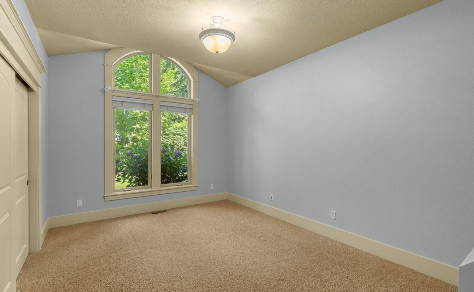
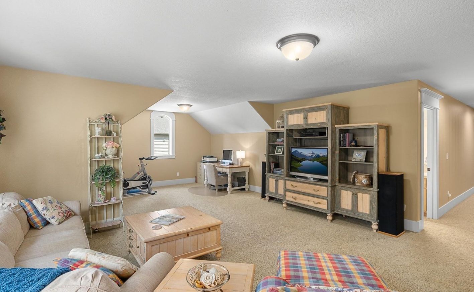
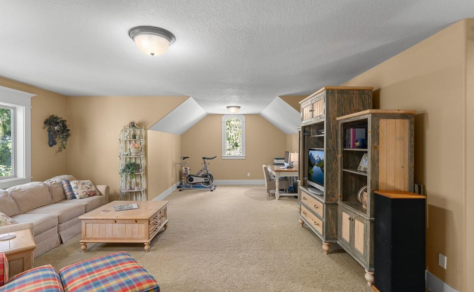
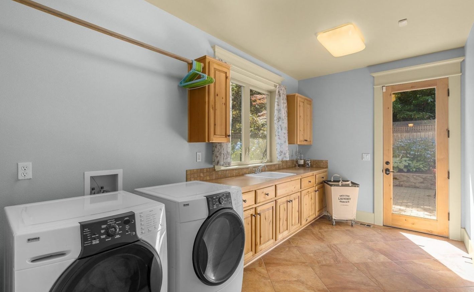
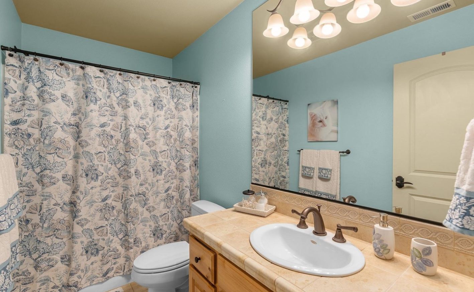
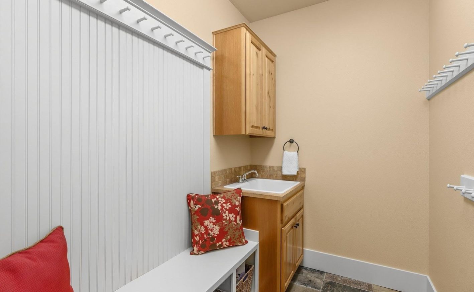
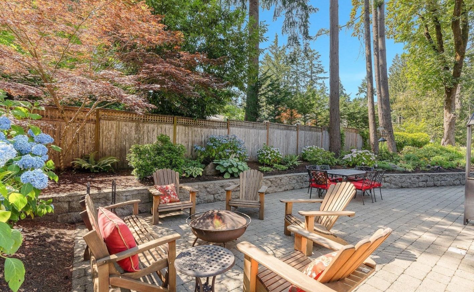
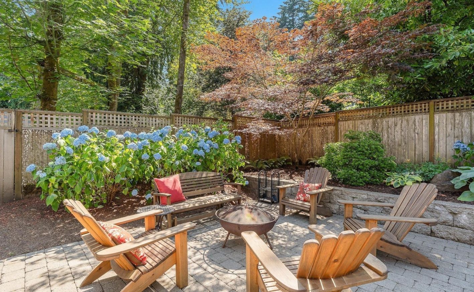
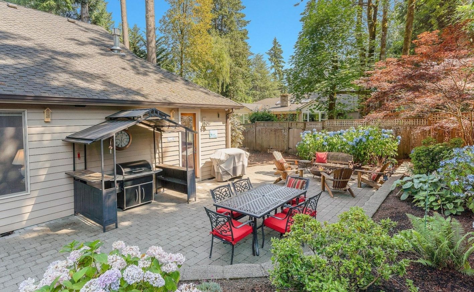
Reviews
There are no reviews yet.