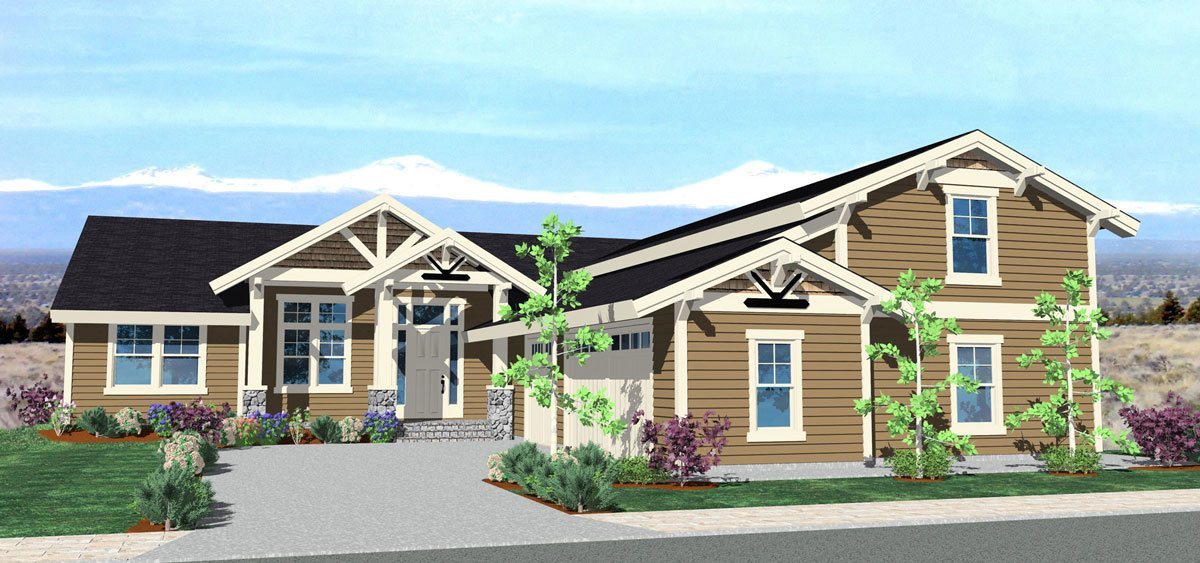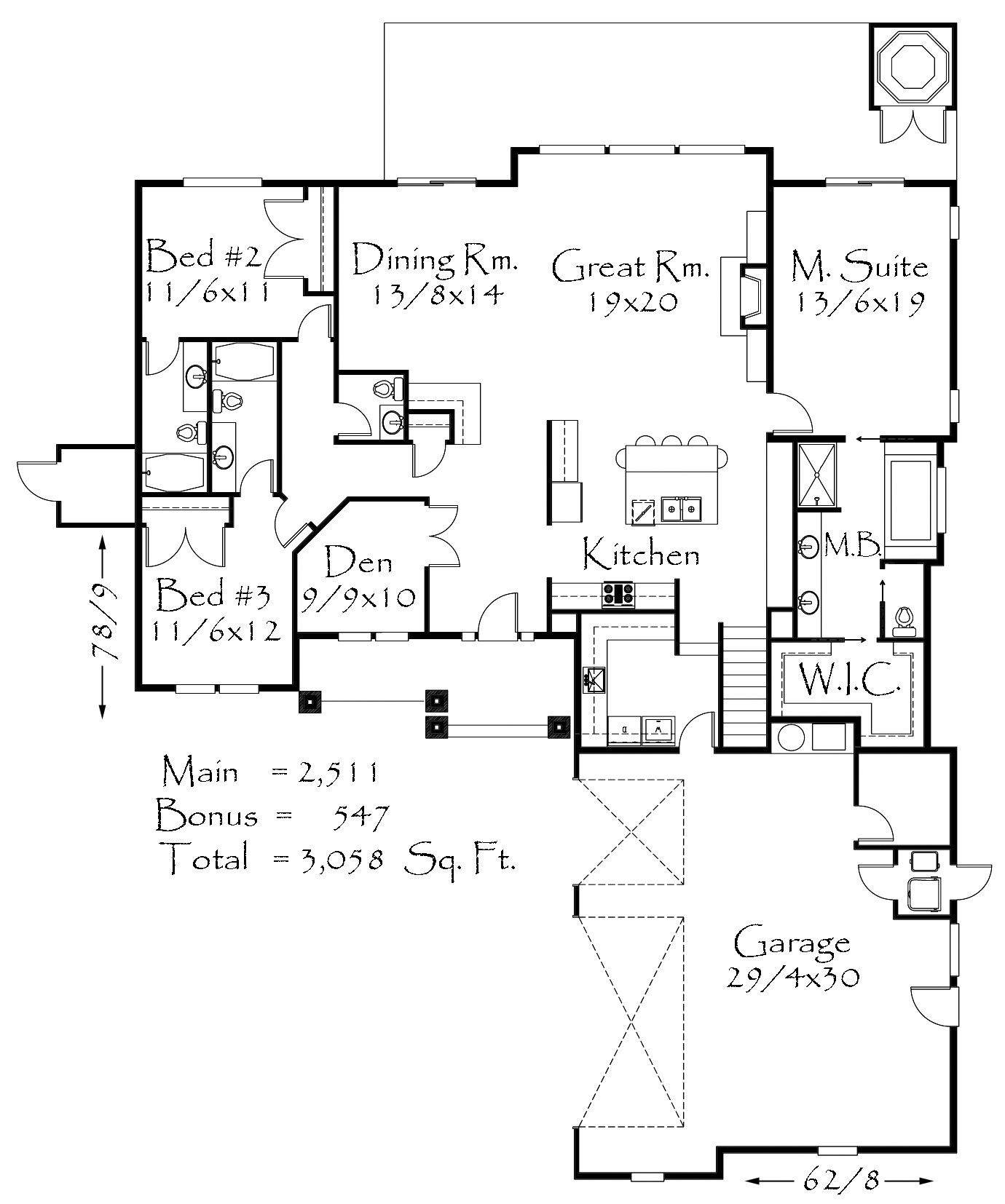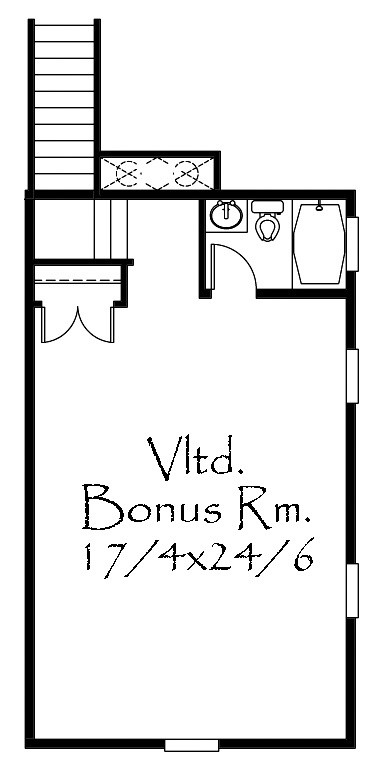Plan Number: M-3058sace
Square Footage: 3058
Width: 62.66 FT
Depth: 78.75 FT
Stories: 2
Bedrooms: 4
Bathrooms: 4
Cars: 3
Main Floor Square Footage: 2511
Site Type(s): Corner Lot, Flat lot, Rear View Lot, Side Entry garage
Foundation Type(s): crawl space floor joist
M-3058sace
M-3058sace
Just imagine yourself living in this fantastic one story house plan. You have a beautifully designed lodge/craftsman exterior that is strong yet serene as well. You have a very well zoned plan with kids and/or guest rooms on the opposite side of the master suite. You also have an open vaulted great room with a huge island kitchen nearby. Your front porch is cozy and inviting and your three car garage is very deep to accomodate all your toys and accessories as well as storage. You also have a large flexible upper bonus room that could double as an apartment or game room. You have it made and without spending a small fortune as well. Congratulations on a well chosen well designed home.




Reviews
There are no reviews yet.