Plan Number: M-3000
Square Footage: 3000
Width: 51 FT
Depth: 51 FT
Stories: 2
Primary Bedroom Floor: Main Floor
Bedrooms: 4
Bathrooms: 3.5
Cars: 2.5
Main Floor Square Footage: 1820
Site Type(s): Flat lot
Foundation Type(s): crawl space floor joist
Nearhart
M-3000
This very comfortable and versatile plan deserves a close look when considering your next family or vacation home. The Main Floor is spacious and well planned with smooth traffic flow through the Main Floor Great Room and kitchen area and on to the Main Floor Master Suite. The upper floor features a private bedroom suite along with a two bedroom jack and jill bath suite on the opposite side. A huge bonus room fits easily in the storage area.


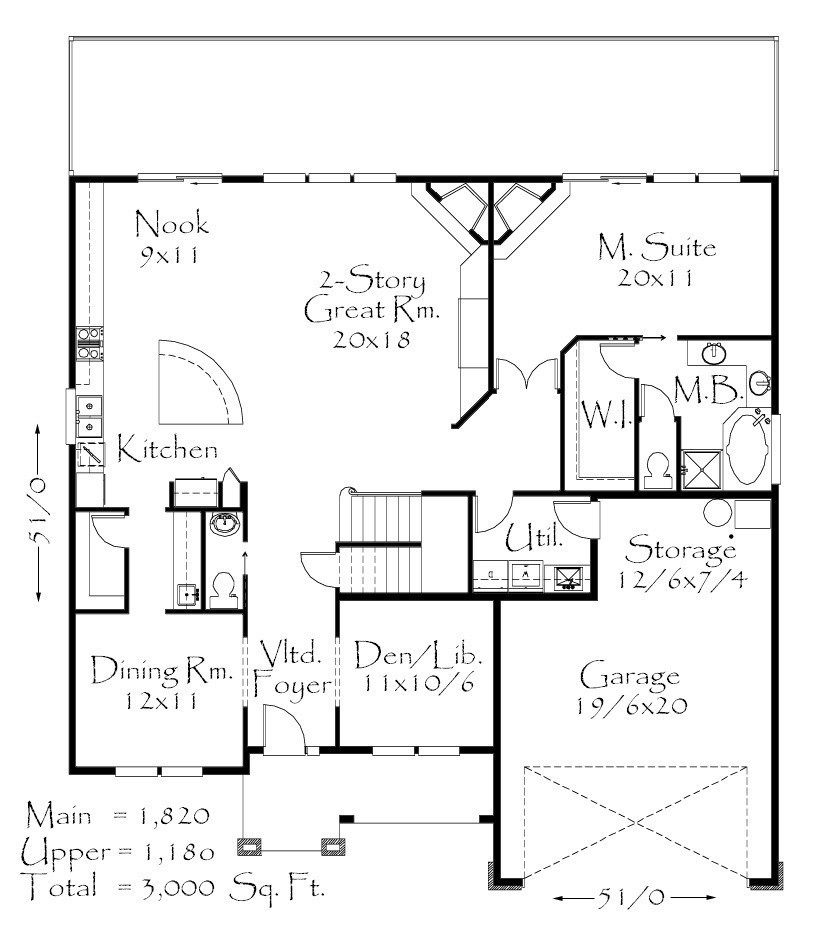
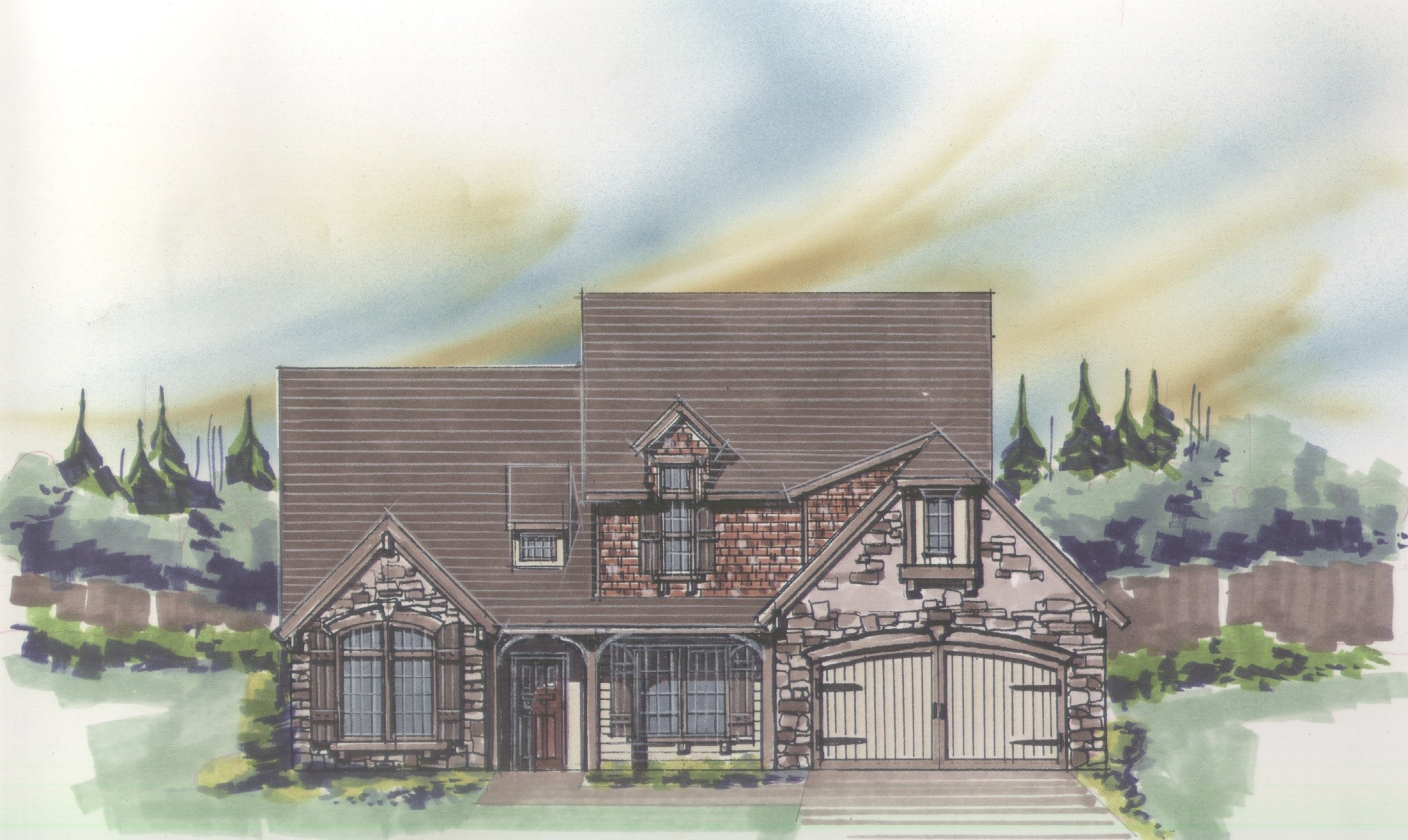
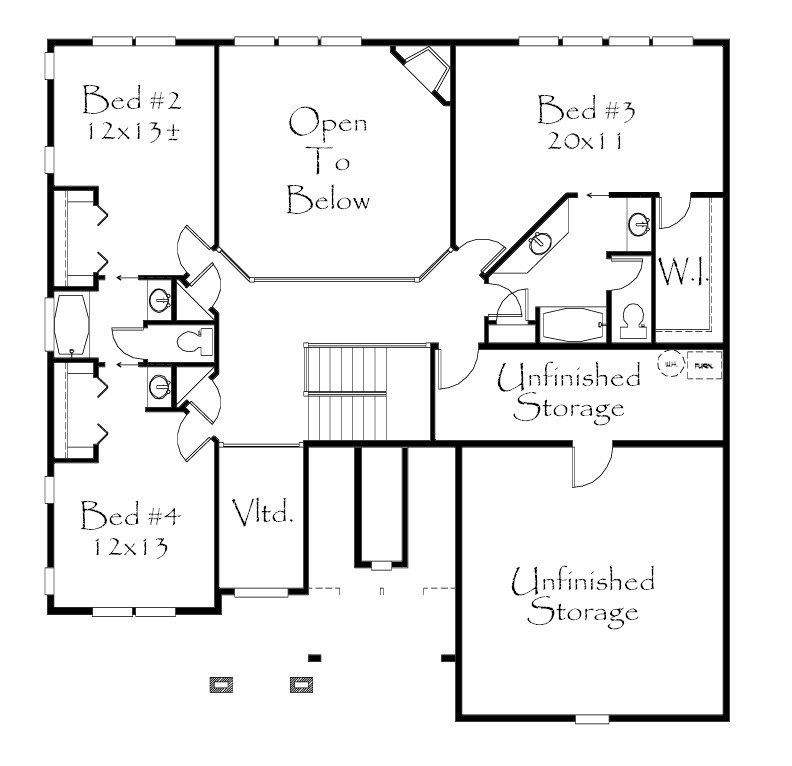
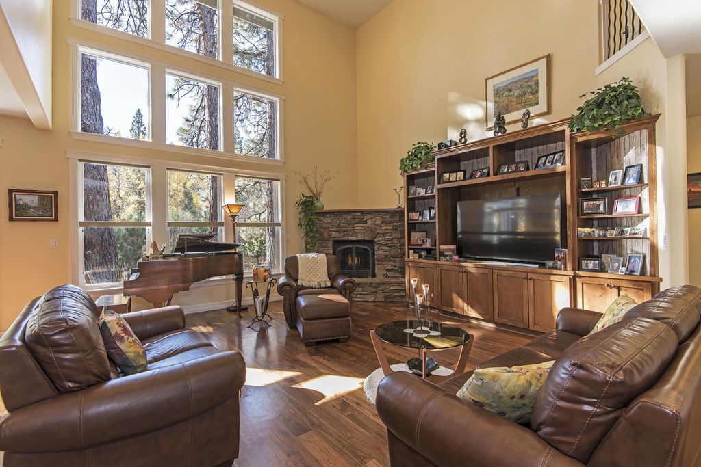
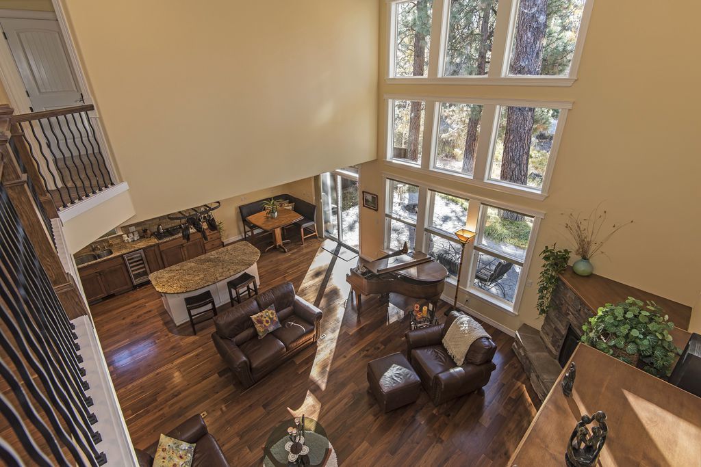
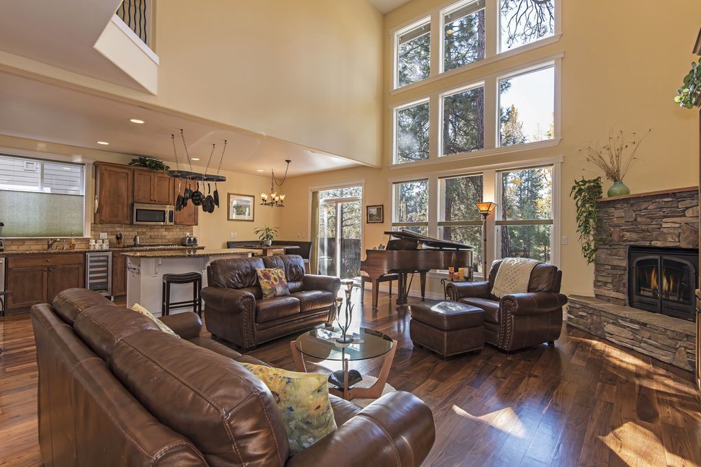


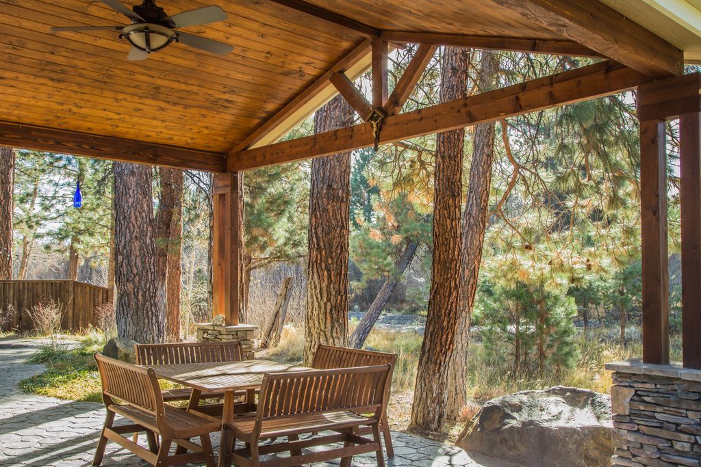


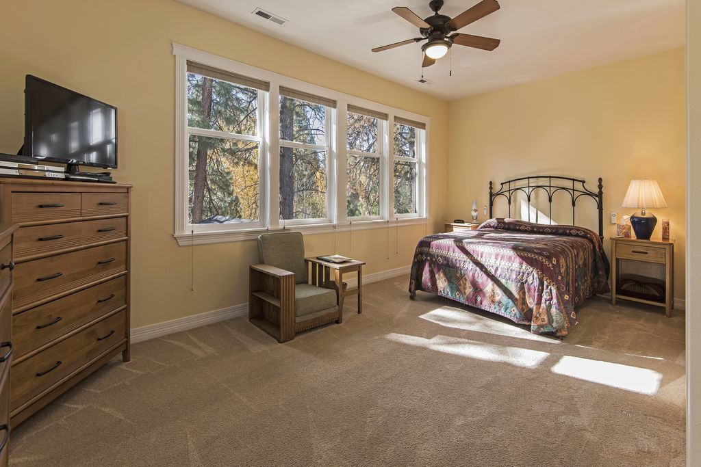
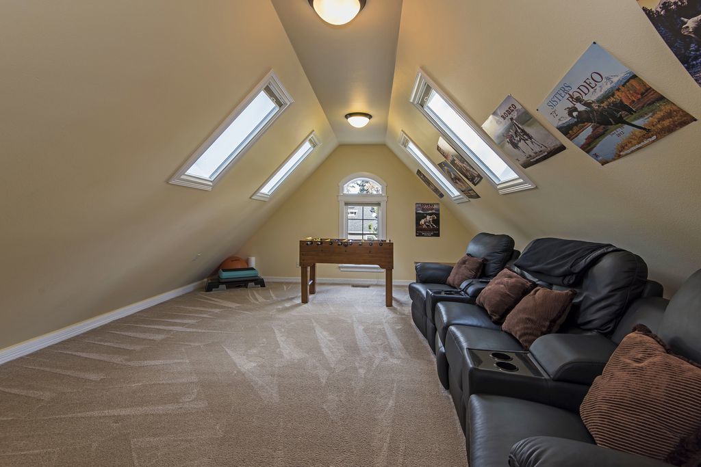

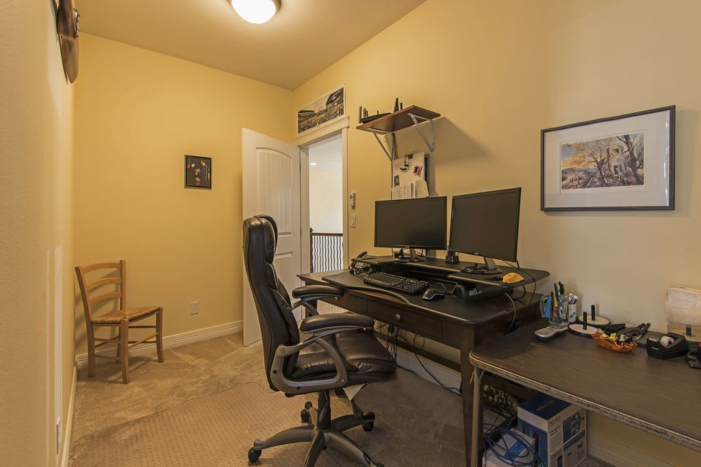



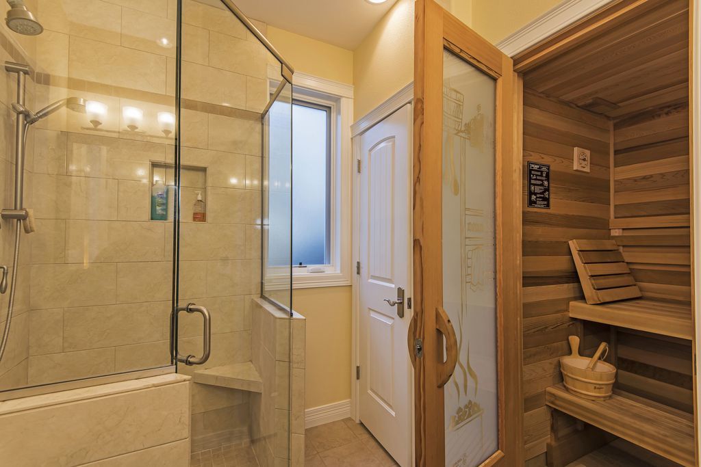
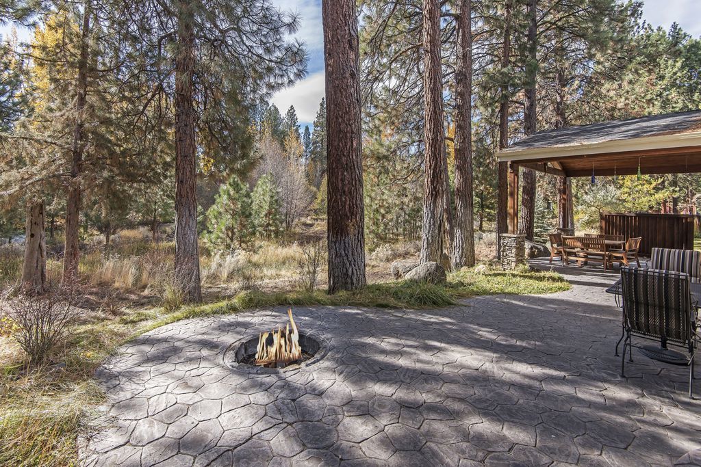
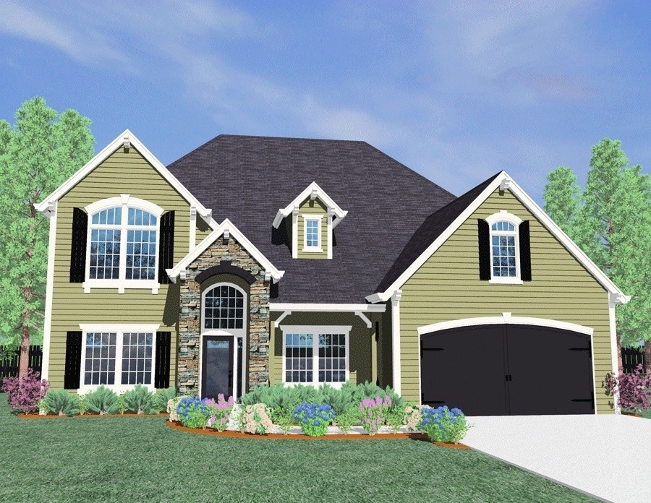
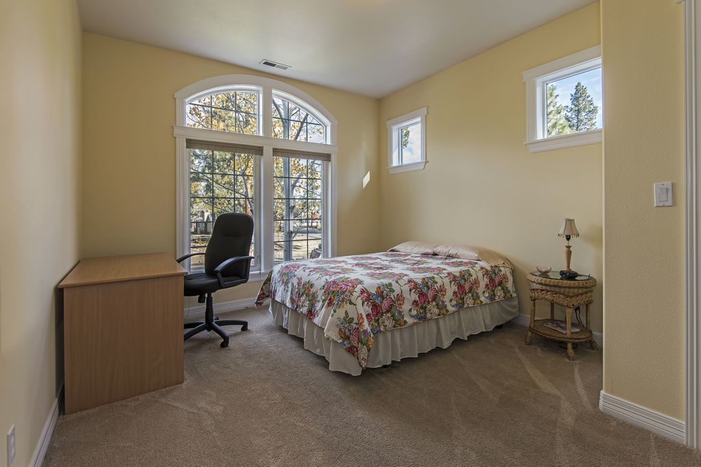
Reviews
There are no reviews yet.