Plan Number: M-2902-Leg
Square Footage: 2902
Width: 40 FT
Depth: 59 FT
Stories: 2
Primary Bedroom Floor: Upper Floor
Bedrooms: 4
Bathrooms: 2.5
Cars: 2.5
Main Floor Square Footage: 1312
Site Type(s): Corner Lot, Flat lot, Narrow lot, Rear View Lot, Side Entry garage
Foundation Type(s): crawl space post and beam
Cornwall
M-2902-Leg
Traditional, Craftsman, and Lodge Styles, the Cornwall is richly detailed and an efficient house plan that’s perfect for a narrow corner lot. It features an open kitchen with expansive yet intimate great room, along with both formal and informal dining as well as main floor den. The corner entrance fits perfectly to the eye. Upstairs is a generous and well thought out Master Suite, along with big bonus room, two additional bedrooms and an upper floor utility room. Don’t overlook the large covered rear patio, off the breakfast nook.

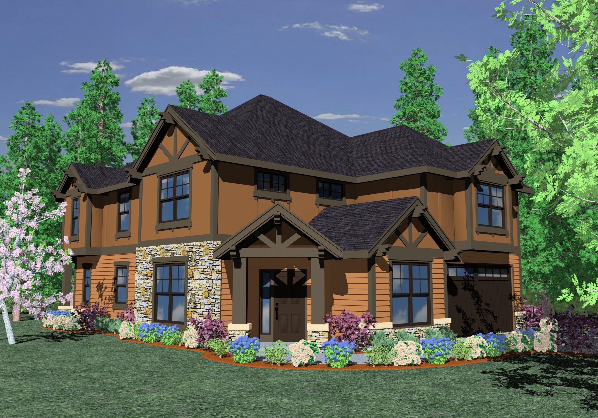
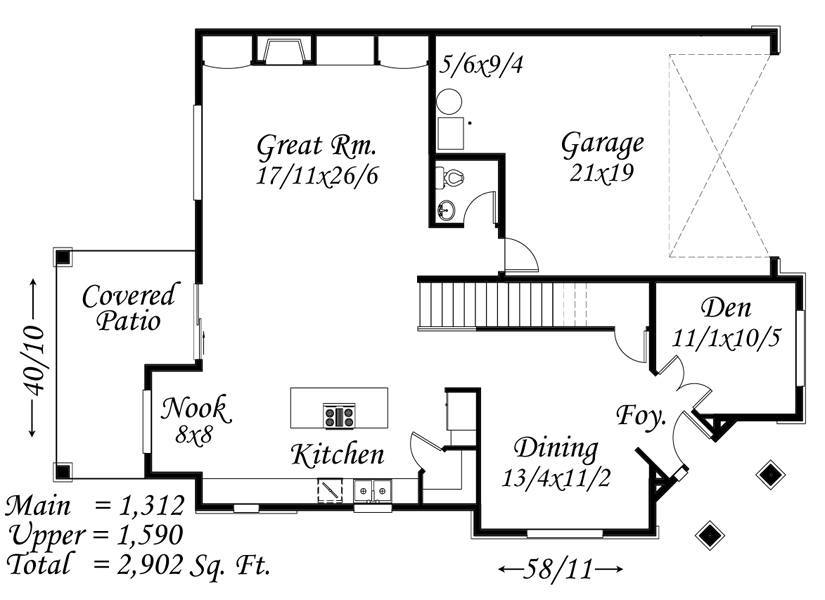
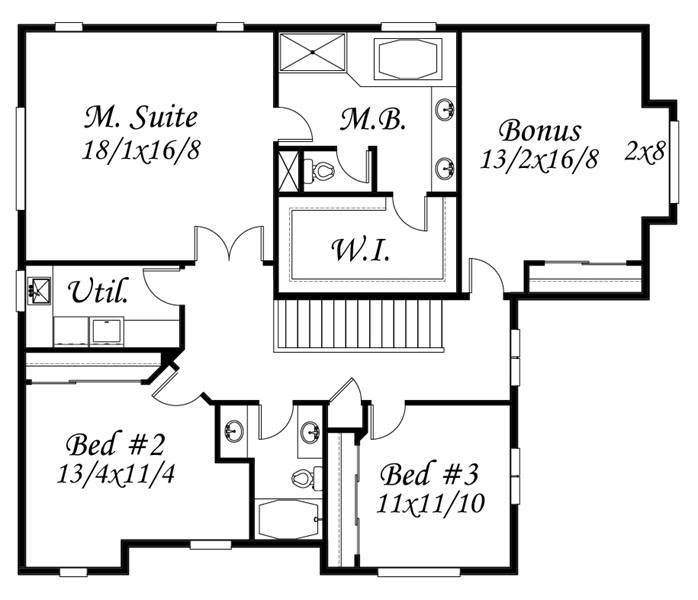
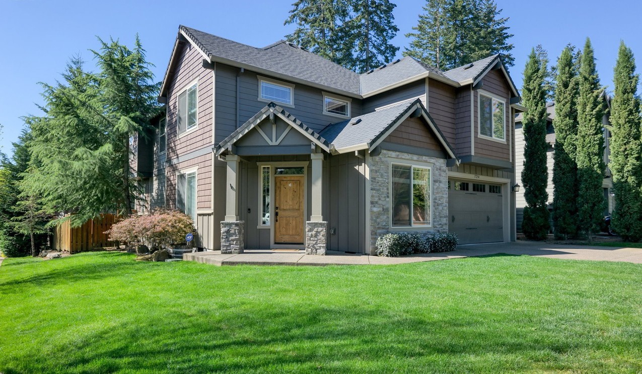
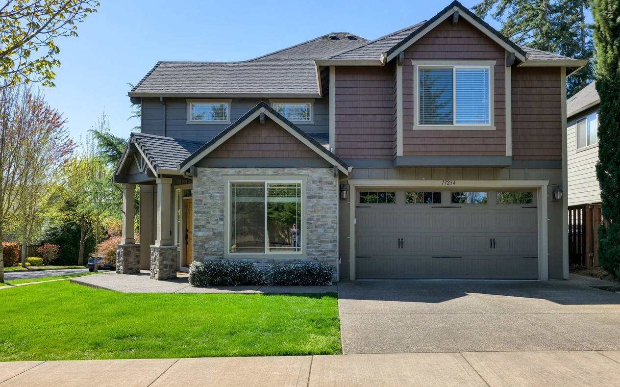
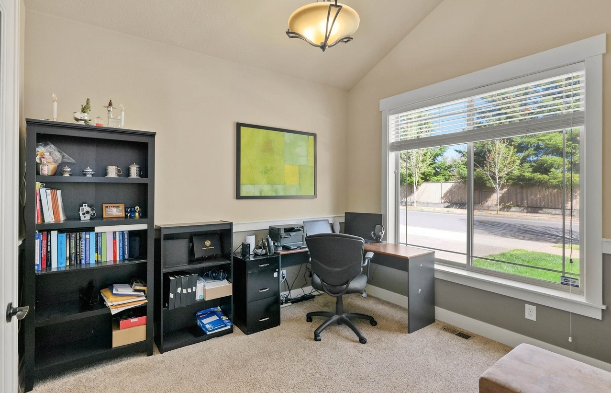
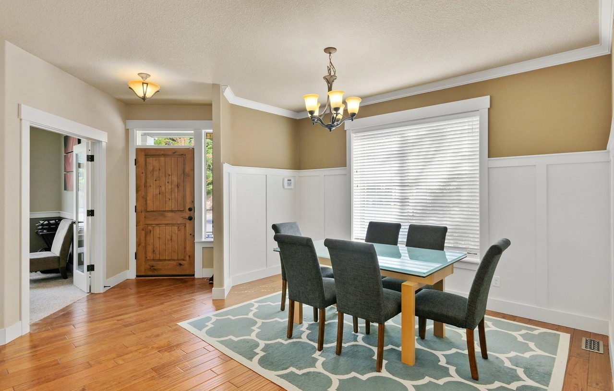
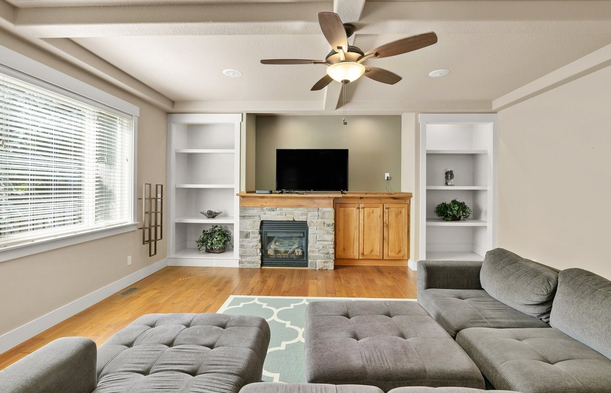
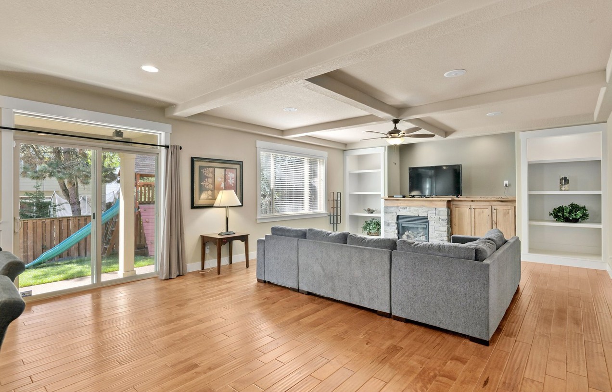
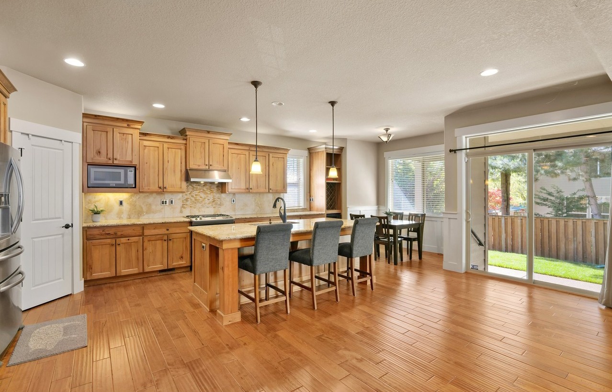
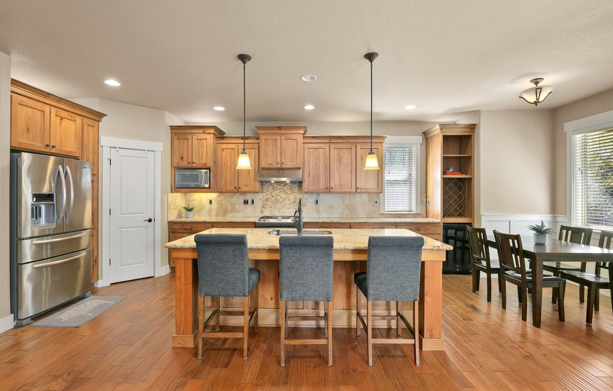
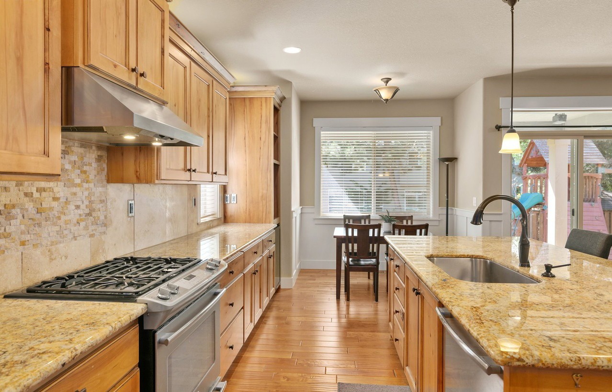
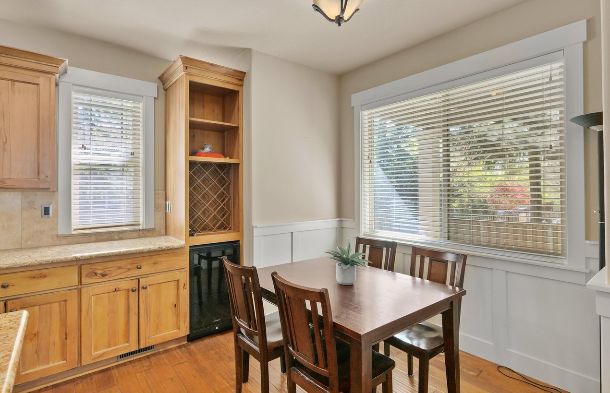
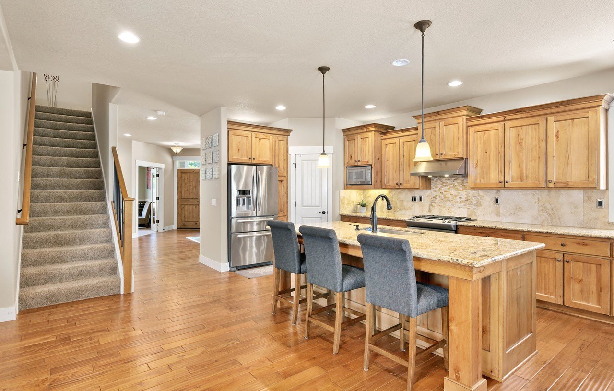
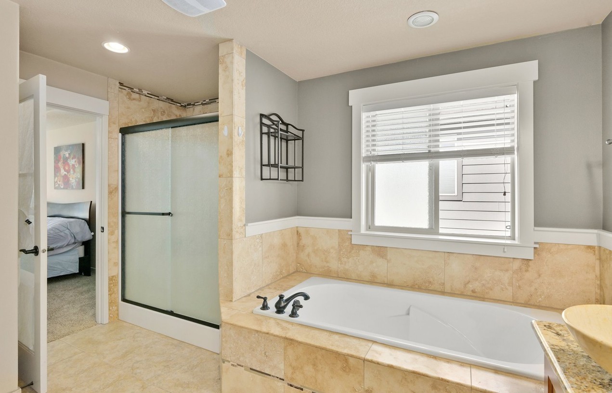
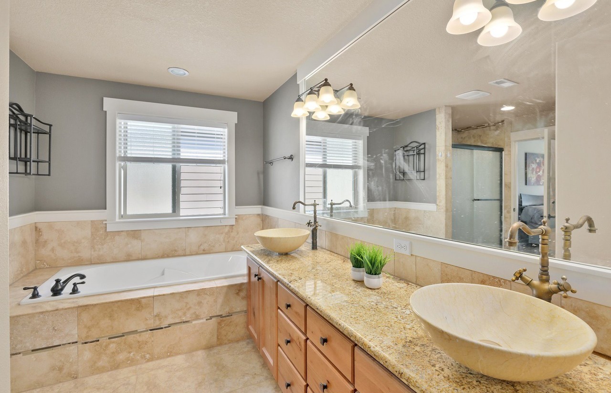
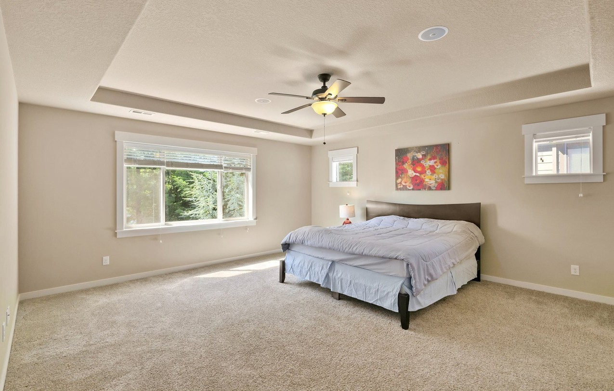
Reviews
There are no reviews yet.