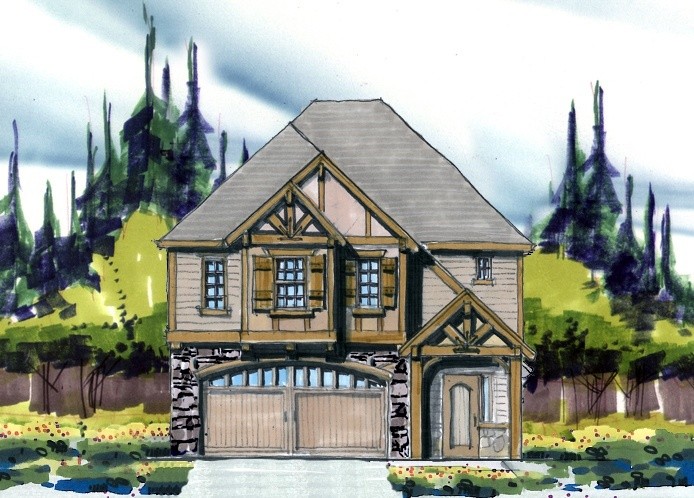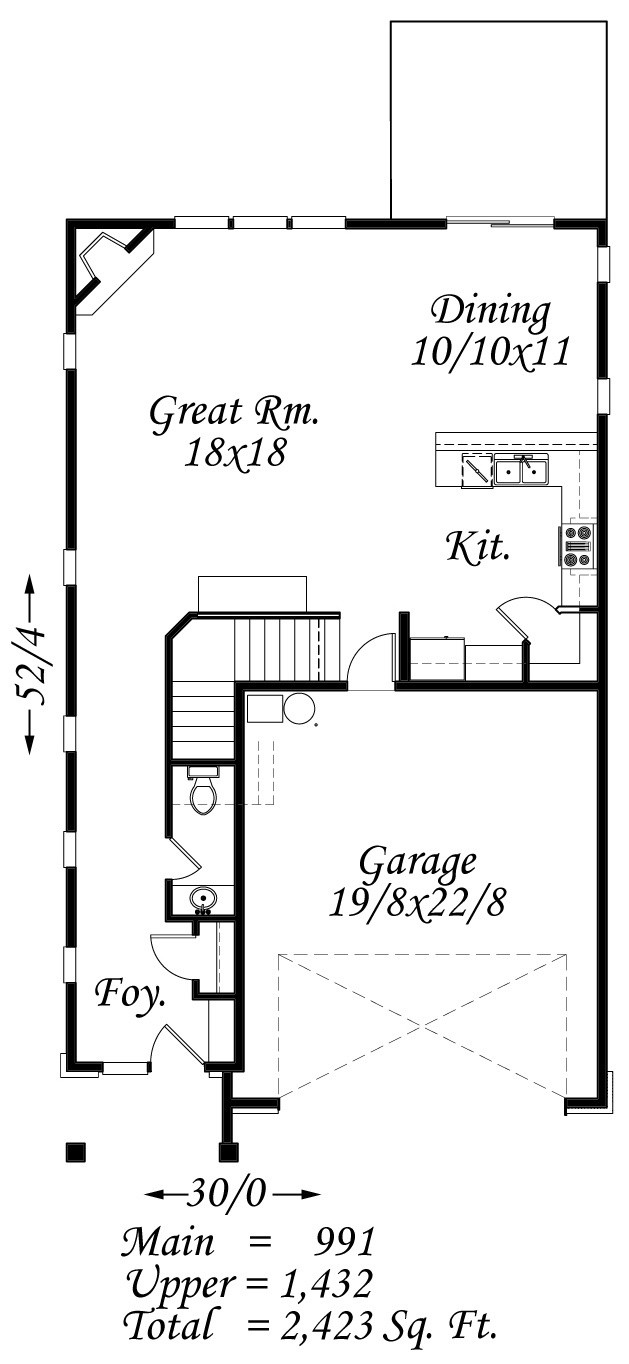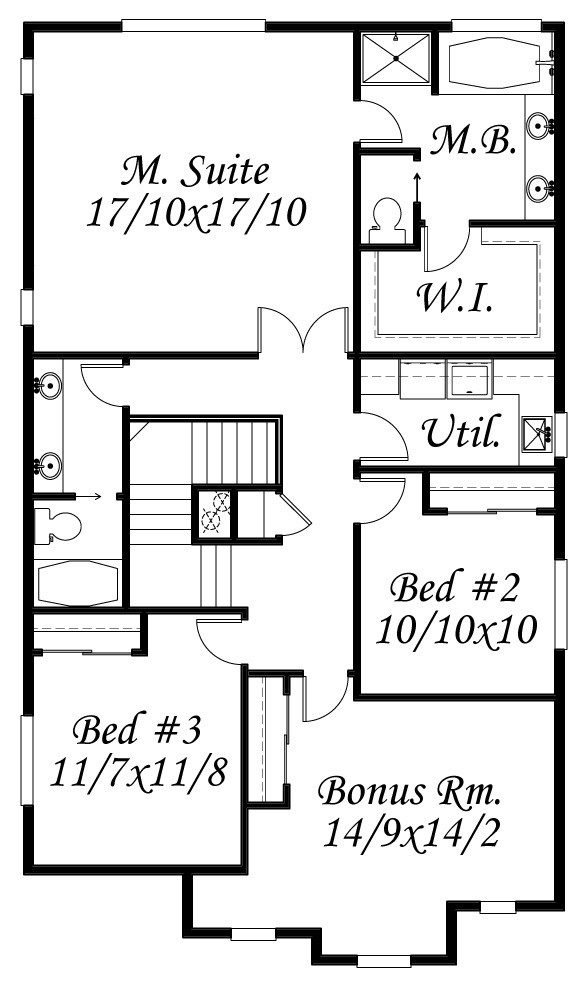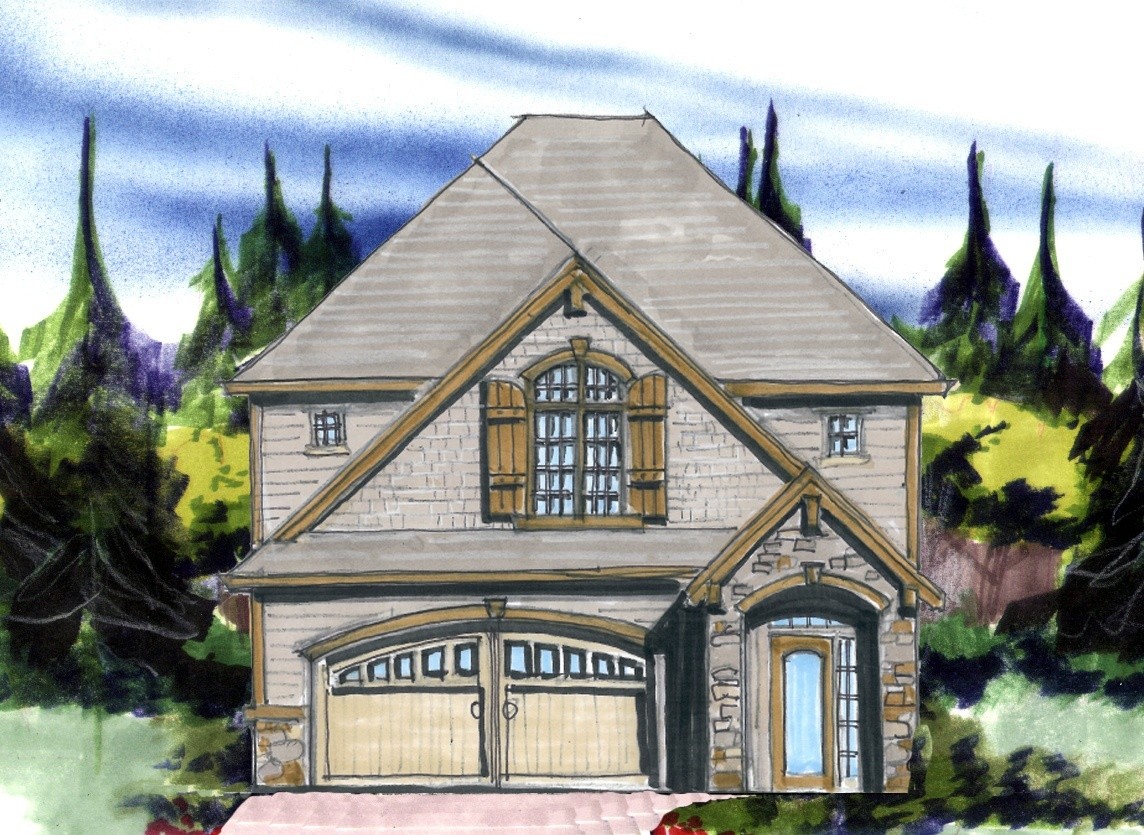Plan Number: M-2423TH
Square Footage: 2423
Width: 30 FT
Depth: 52.33 FT
Stories: 2
Bedrooms: 4
Bathrooms: 2.5
Cars: 2
Main Floor Square Footage: 991
Site Type(s): Flat lot, Narrow lot
Foundation Type(s): crawl space post and beam
Clintwood
M-2423TH
Old World European, Lodge, and Old English, the Clintwood is a beautiful half timbered tudor house plan with a feature rich finish package and a winning floor plan for a narrow lot. The main floor features loft like living with an open great room, dining and kitchen. The large walk-in pantry makes the kitchen very special. Upstairs are four large bedrooms and a utility room along with a very spacious master suite. This plan features a value engineered framing system and is available as a bronze level minimum “National Green Building Standard” home.





Reviews
There are no reviews yet.