Plan Number: M-2260GL
Square Footage: 2260
Width: 45 FT
Depth: 64 FT
Stories: 2
Bedrooms: 3
Bathrooms: 2.5
Cars: 2
Main Floor Square Footage: 1458
Site Type(s): Rear alley lot
Foundation Type(s): crawl space floor joist
Tudor Crossing
M-2260GL
This masterful Tudor Design is perfect for a rear garage lot, and features a main floor master suite, valuted great room , huge dining room and main floor den. The upper floor has a loft overlooking the great room and two bedrooms. The styling is rich english tudor old world with a steep curved front gable centering the home. This is a look that is timeless and will grow in value and charm into the future.

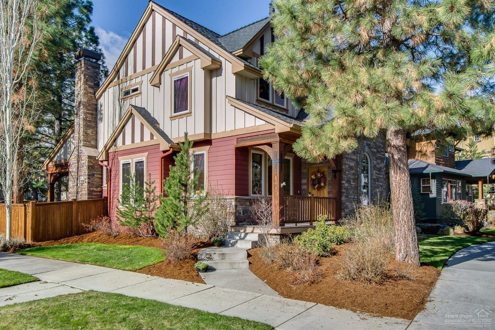

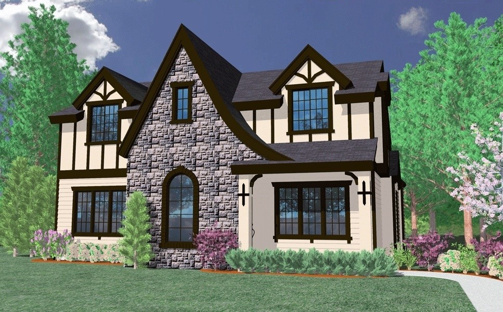
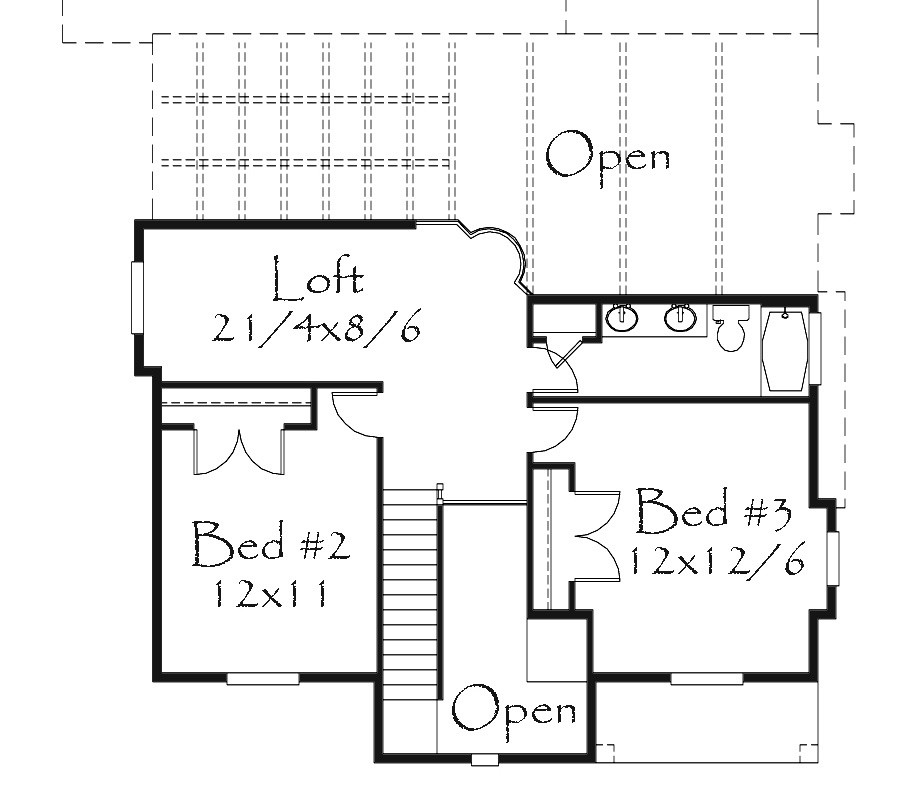
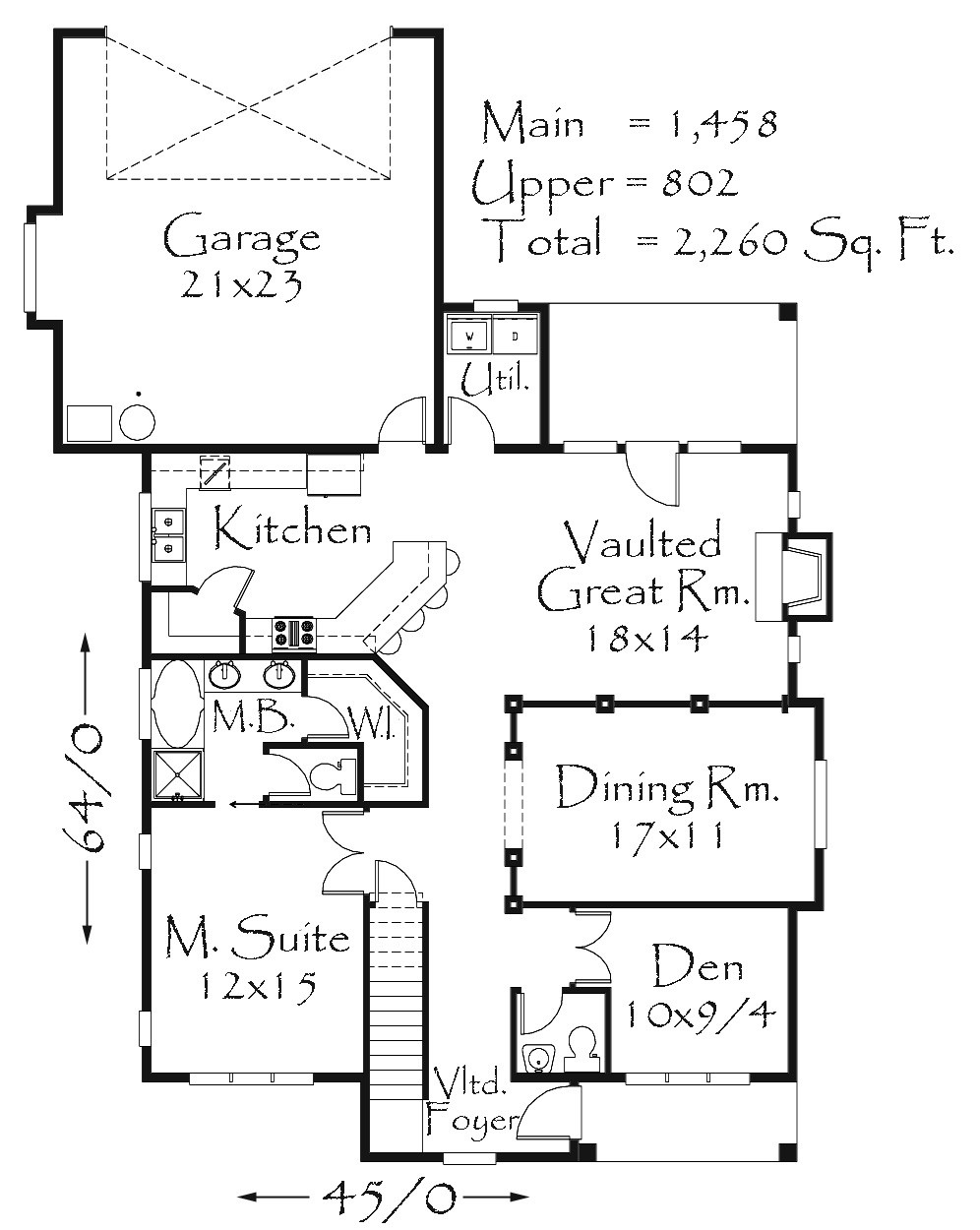
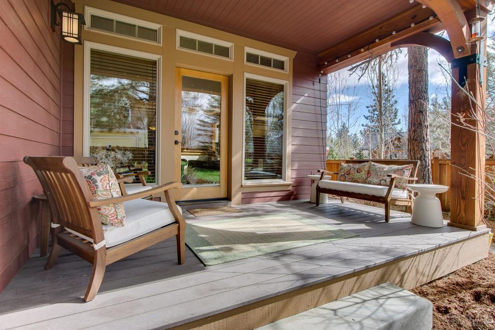
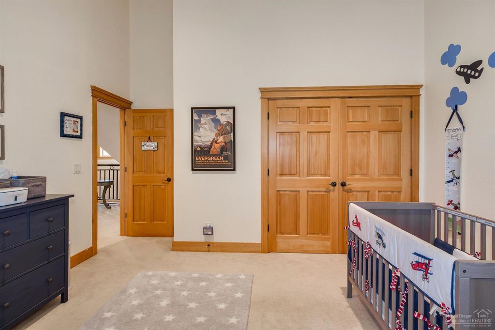
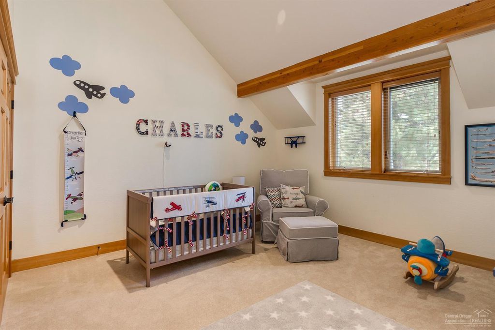
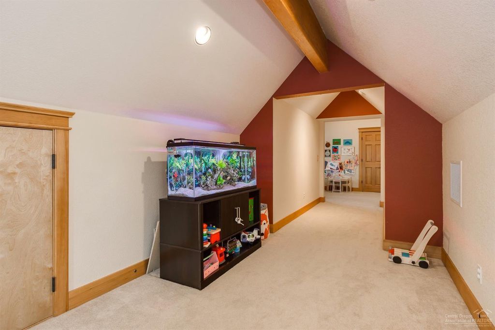
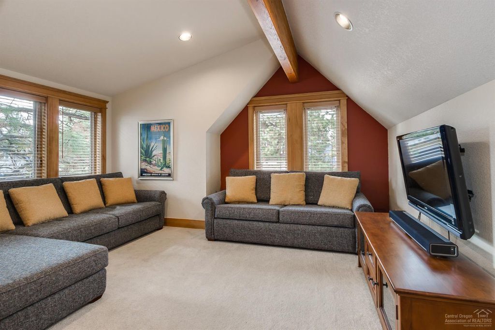
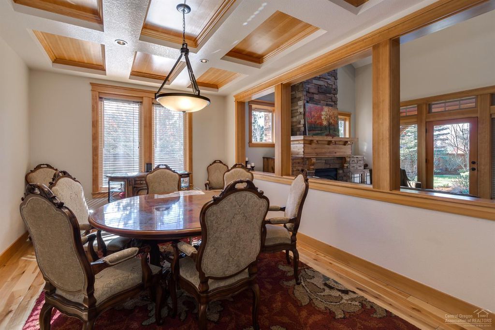
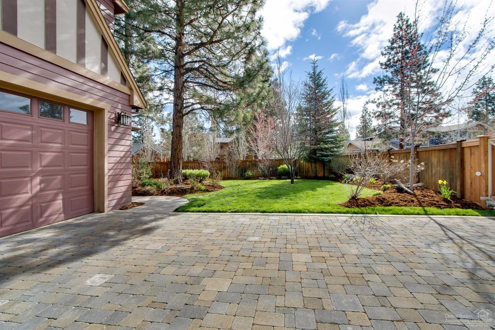
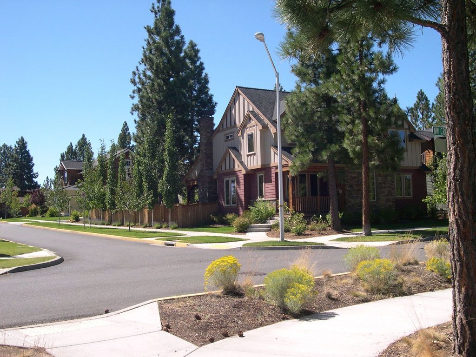
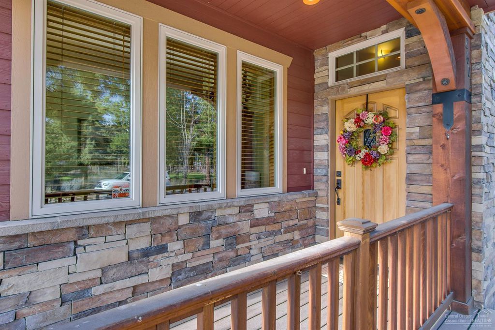
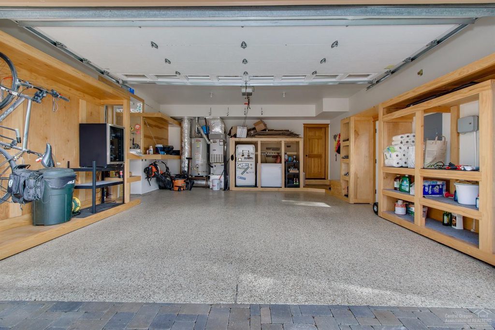
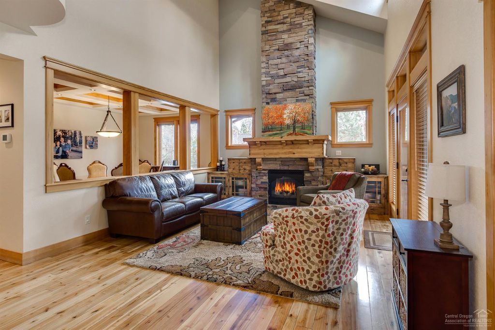
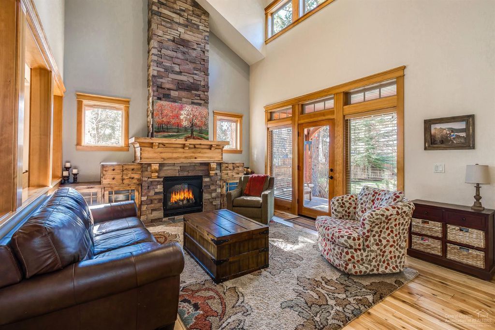
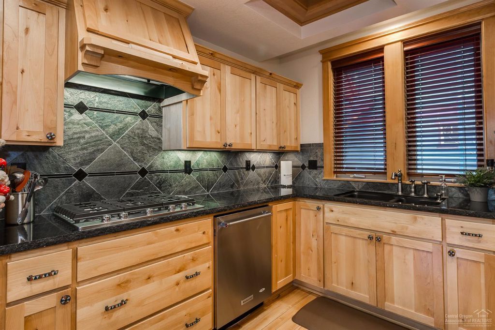
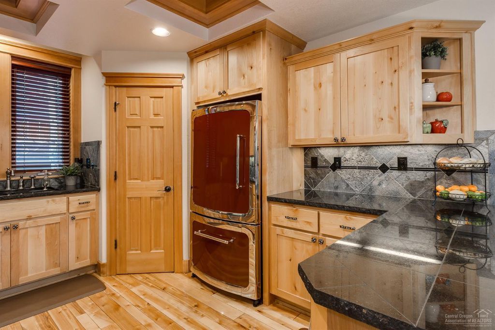

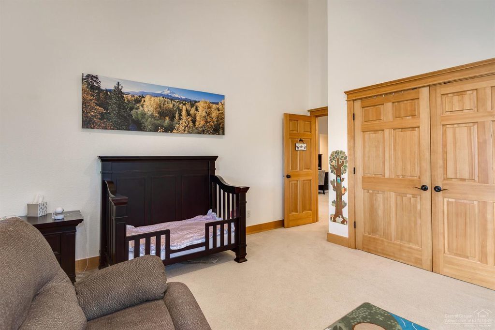
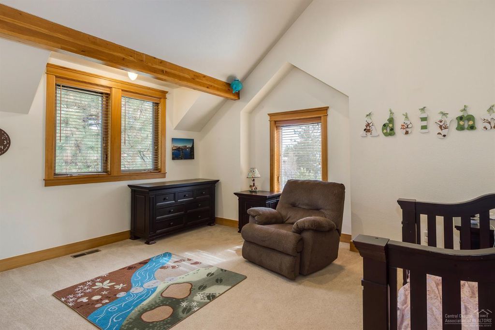
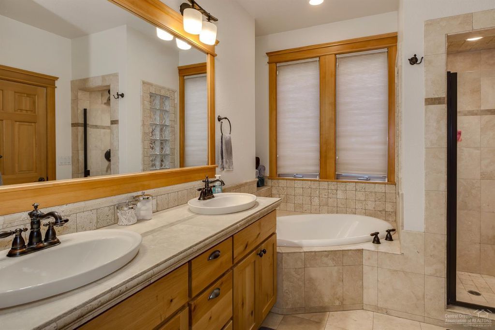
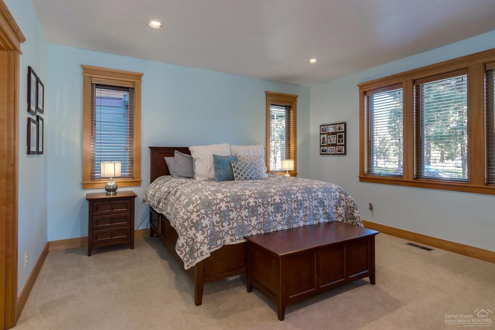
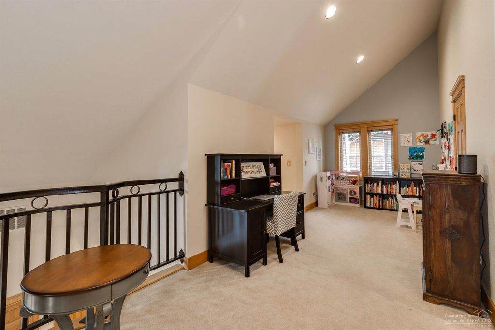
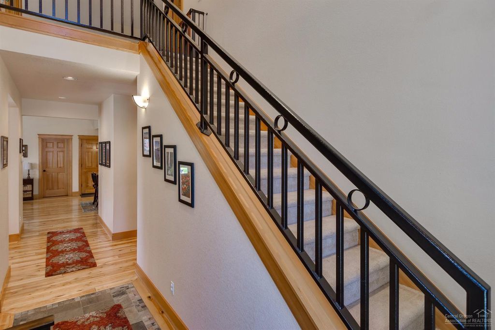
Reviews
There are no reviews yet.