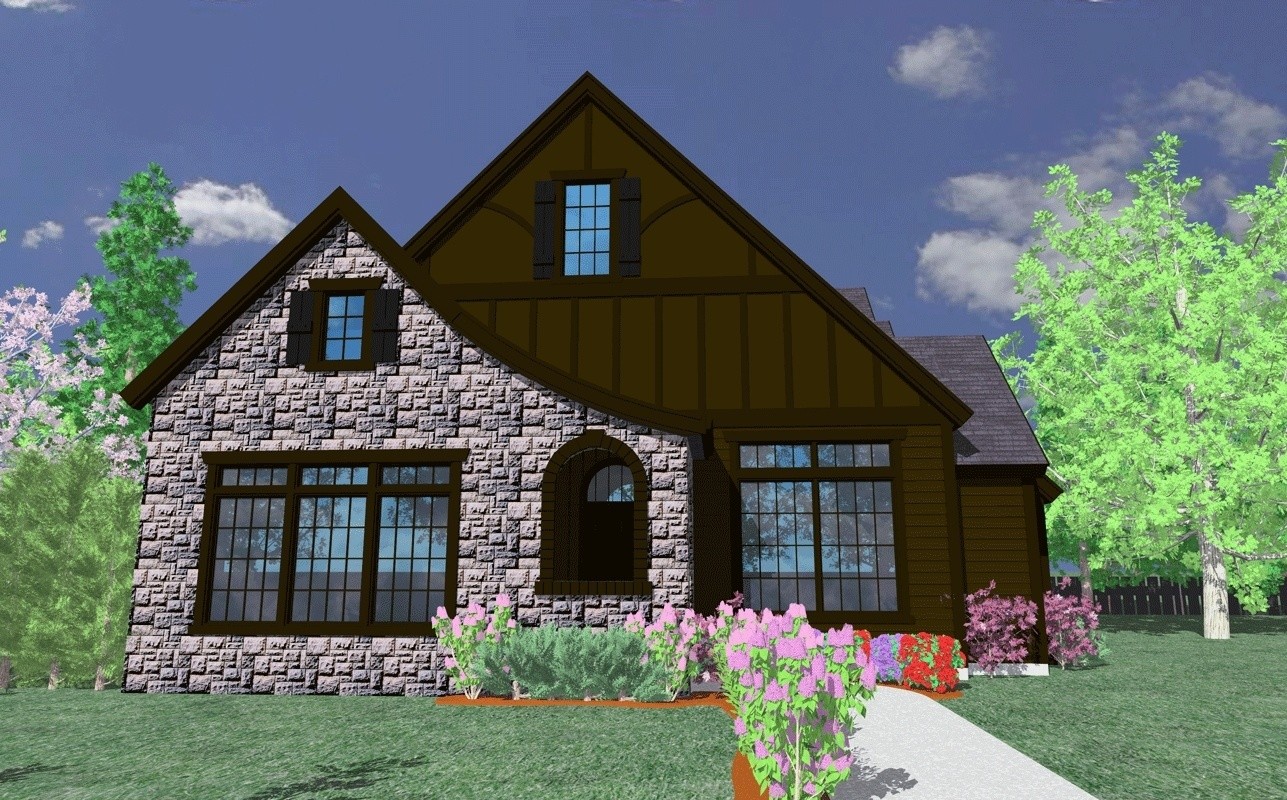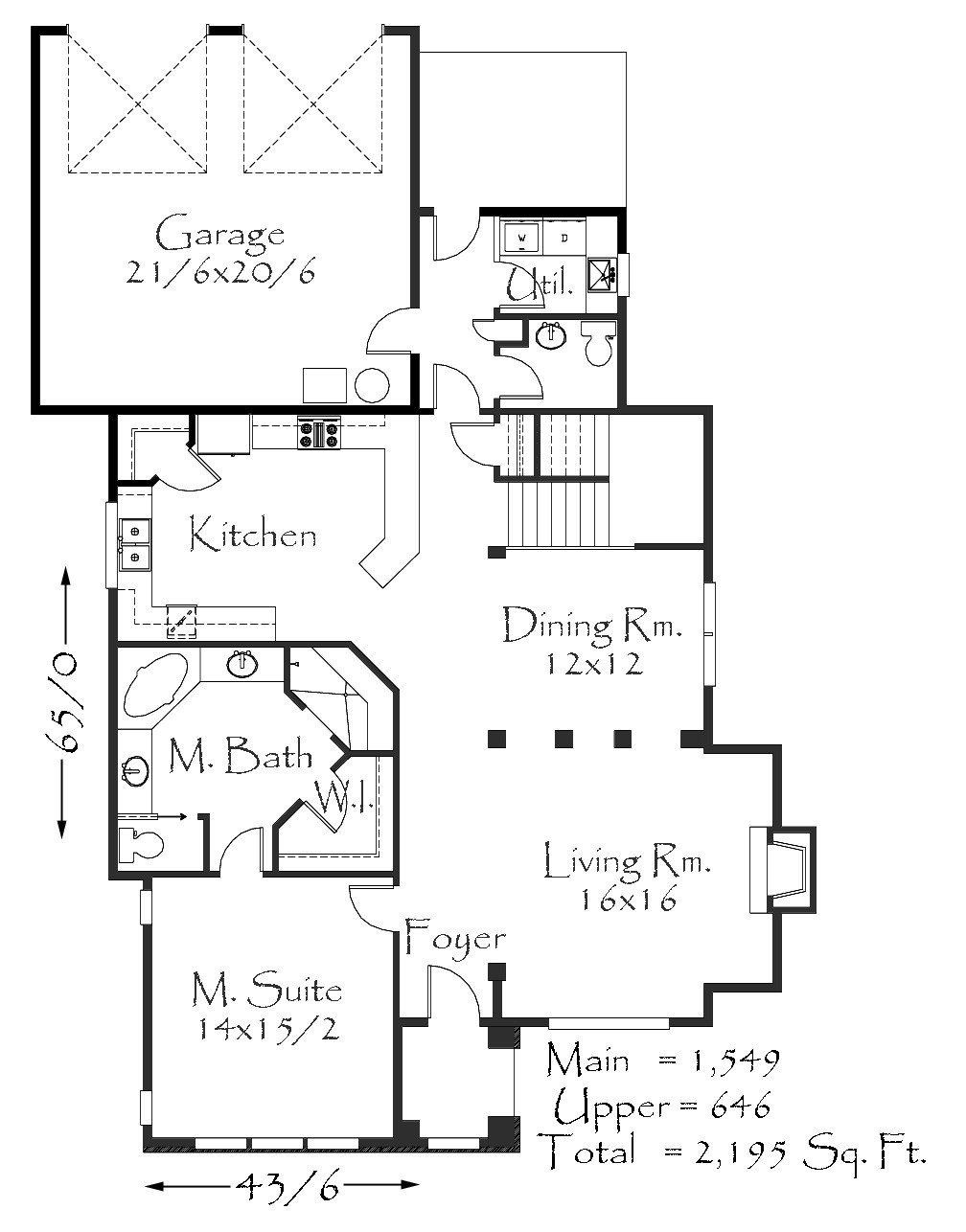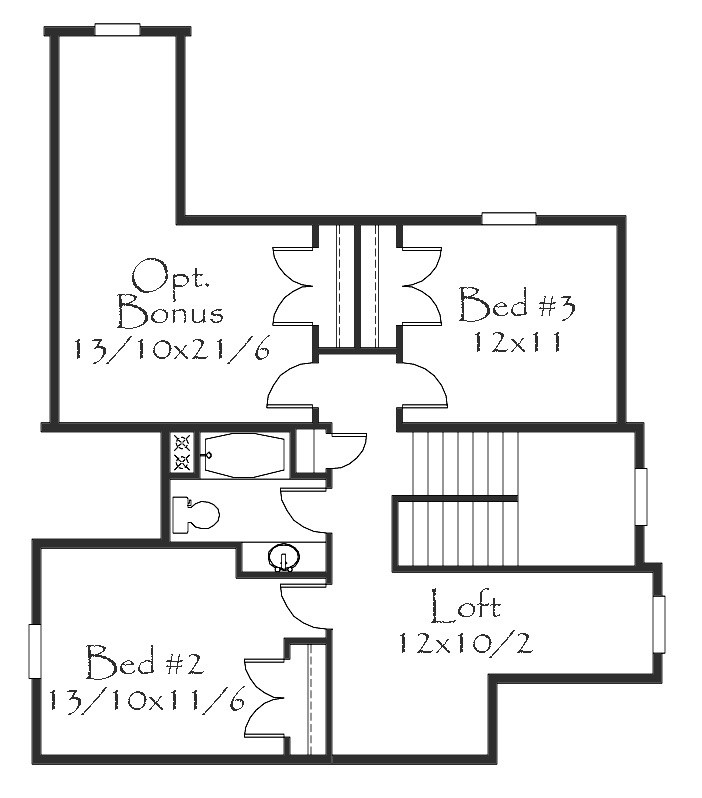Plan Number: M-2195
Square Footage: 2195
Width: 43.5 FT
Depth: 65 FT
Stories: 2
Bedrooms: 3
Bathrooms: 2.5
Cars: 2
Main Floor Square Footage: 1549
Site Type(s): Flat lot, Narrow lot, Rear alley lot
Foundation Type(s): crawl space floor joist
2195
M-2195
This beautiful French Tudor Deisgn has a volume ceiling in the generous living room with a beamed ceiling dining room. The main floor is also home to the Master Suite with a generous master bath. The Kitchen has an oversized pantry and lots of cabinet space. The stair is well located near the kitchen and back entrance. This is a perfect home for a rear alley lot that demands outstanding curb appeal. Upstairs you will find not only two bedrooms and a bath but a loft and bonus room as well. This is a dynamic Tudor styled rear alley home that will stand the test of time.




Reviews
There are no reviews yet.