Plan Number: MM-2620
Square Footage: 2620
Width: 69.2 FT
Depth: 50.5 FT
Stories: 2
Primary Bedroom Floor: Main Floor
Bedrooms: 2.5
Bathrooms: 2.5
Cars: 3
Main Floor Square Footage: 2129
Foundation Type(s): crawl space floor joist
Duke – Modern Family View House Plan – MM-2620
MM-2620
Modern Empty Nester House Plan with detached Three Car garage
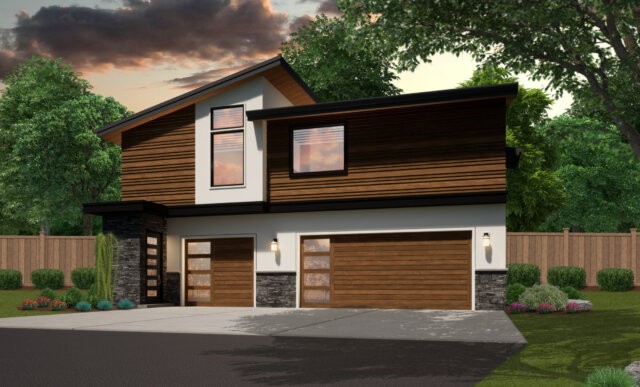 A modern empty nester house plan with an open view oriented floor plan. Once inside this masterful Mid-Century Modern Home Design your jaw will drop at the sight of the view out the back, the open main living areas, and the fantastic social kitchen design. An Open Tread Modern Stairway placed near the Foyer is welcoming and inspirational. Just past the Foyer is the Vaulted Primary Bedroom with a walk-in shower fit for a king or queen. Should you prefer a soaking tub and more pedestrian sized (but still generous) shower stall there is plenty of room to make this change. The bedroom itself is very large and has immediate access to the rear deck with undercover outdoor space just outside the Primary Bedroom.
A modern empty nester house plan with an open view oriented floor plan. Once inside this masterful Mid-Century Modern Home Design your jaw will drop at the sight of the view out the back, the open main living areas, and the fantastic social kitchen design. An Open Tread Modern Stairway placed near the Foyer is welcoming and inspirational. Just past the Foyer is the Vaulted Primary Bedroom with a walk-in shower fit for a king or queen. Should you prefer a soaking tub and more pedestrian sized (but still generous) shower stall there is plenty of room to make this change. The bedroom itself is very large and has immediate access to the rear deck with undercover outdoor space just outside the Primary Bedroom.
Much can be said about the easy access Utility Room adjacent to a half bath and walk-in pantry off the kitchen. All major spaces on the main floor have rear deck access with covered space outside the wide open doors (slider in the dining room, and Bi-fold (100% openable) door system off the Vaulted Living Room. A generous built-in cabinet, shelf, and TV wall is on the fireplace wall in this exciting Room. Discover this Modern Empty Nester House Plan with versatile and open space.
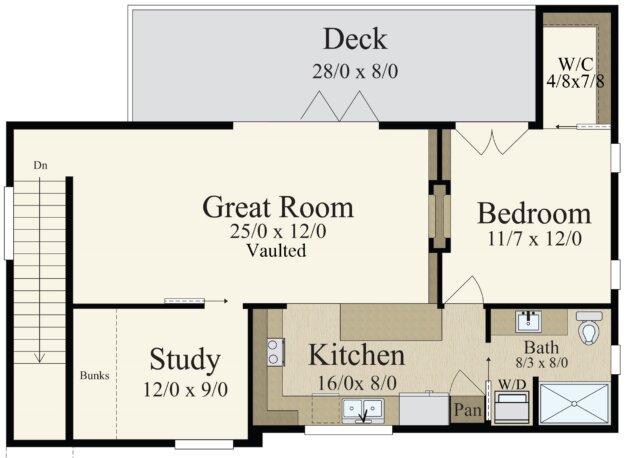 Upstairs you will discover a versatile Loft (could be a bedroom is needed) along with a full guest quarters with ample closet space and bathroom. Looking down to the Foyer and Living Room is an open railing bridge area insuring a sharing of spatial drama between floors without wasting any space.
Upstairs you will discover a versatile Loft (could be a bedroom is needed) along with a full guest quarters with ample closet space and bathroom. Looking down to the Foyer and Living Room is an open railing bridge area insuring a sharing of spatial drama between floors without wasting any space.
This home design can be purchased with the pictured three car garage with upstairs ADU/CASITA apartment, or it can be purchased as a stand-alone house plan. An attached garage can also work at an angle or as an L shape placed on the left side of the plan in front of the kitchen area. This versatile Modern Empty Nester House Plan may work very well for any view lot. Keep up with latest Modern House plan offerings.
Embark on the journey to create the home of your dreams by exploring our wide-ranging collection of house plans. If you have any desire to customize them, please don’t hesitate to contact us. We’re excited to collaborate with you to craft designs that perfectly align with your needs and preferences. We firmly believe that through teamwork, we can create a home that is truly unique and tailored to your comfort. We invite you to explore our website to discover a plethora of additional options.

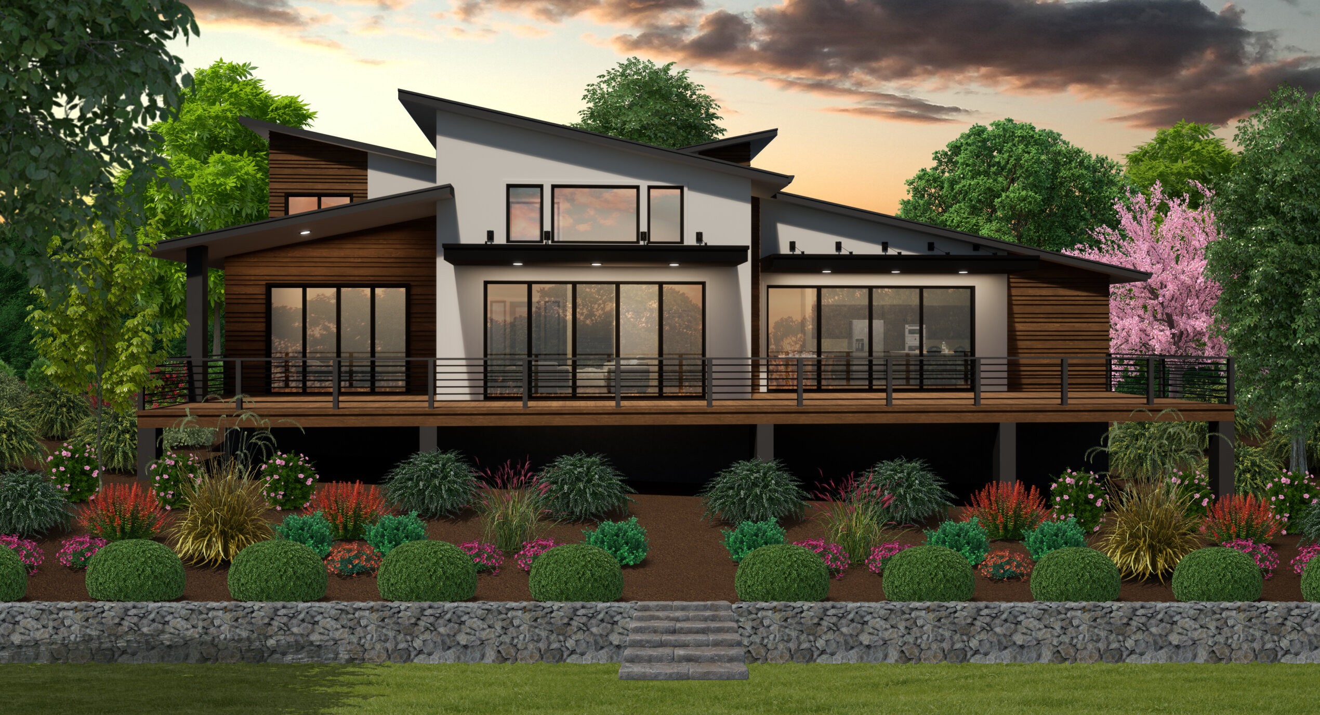
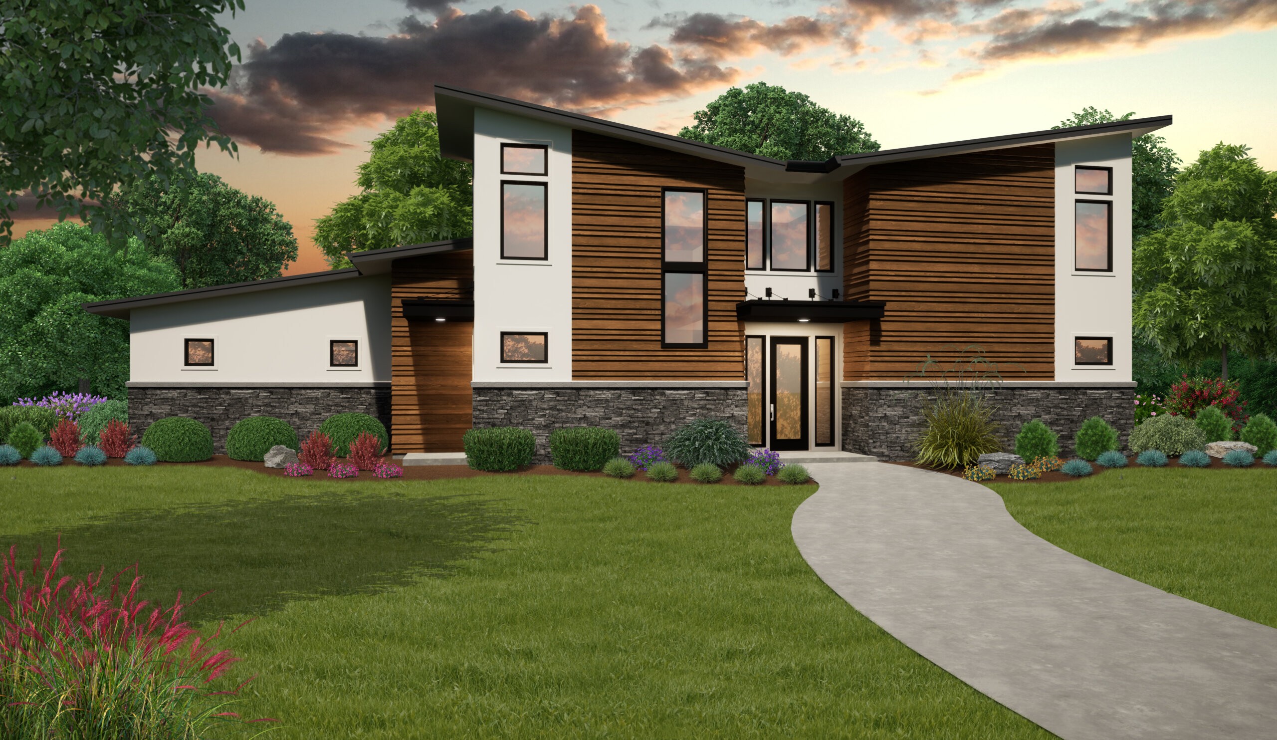
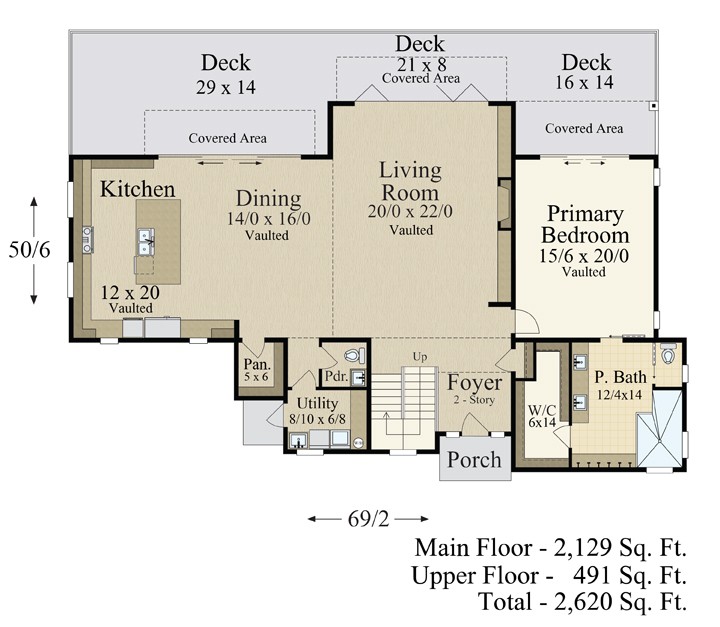
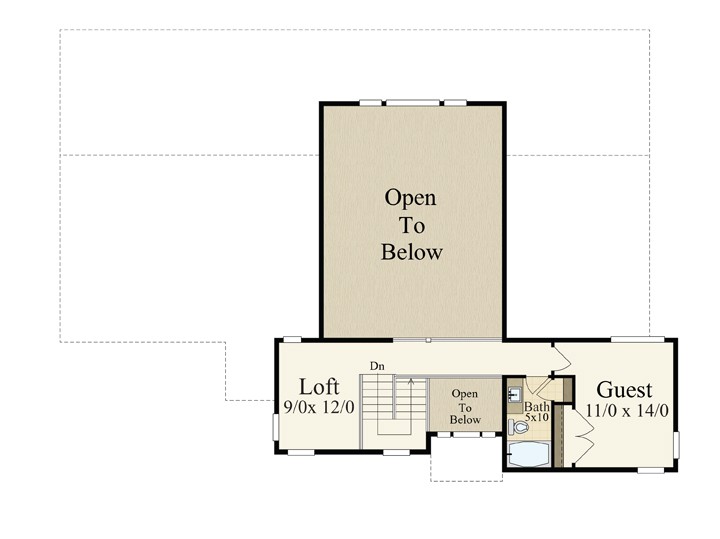
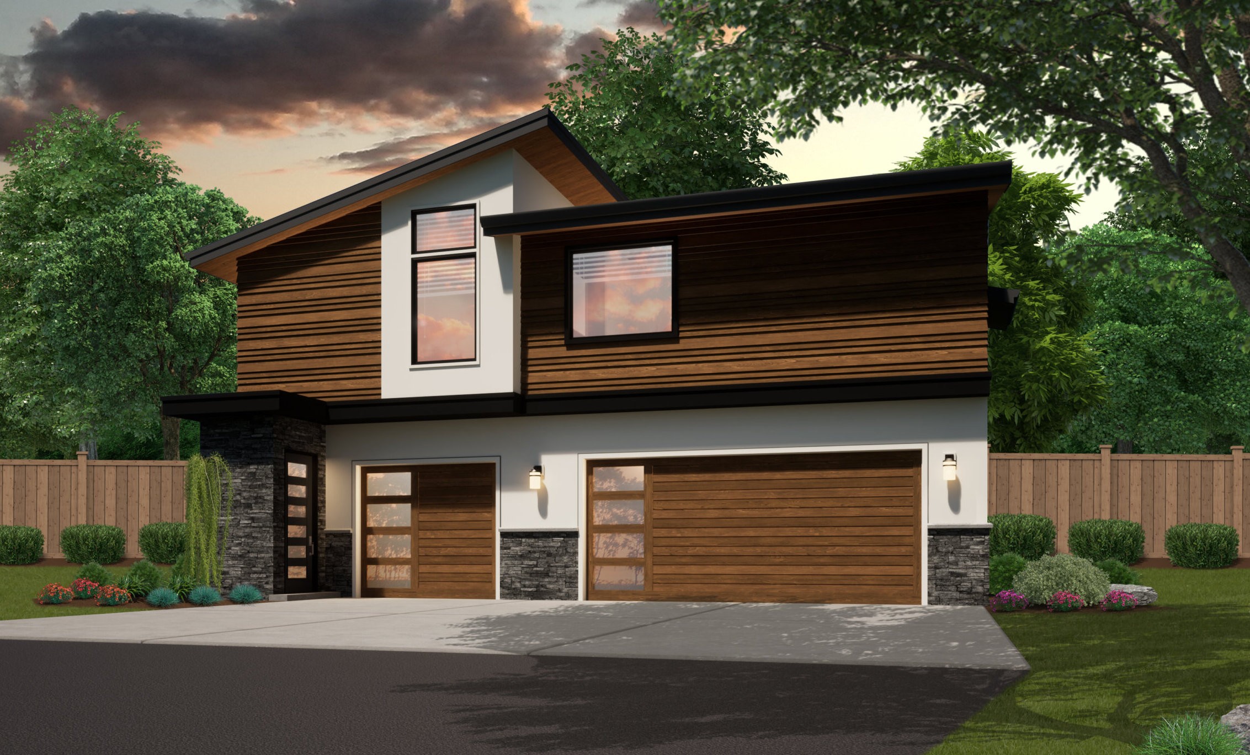
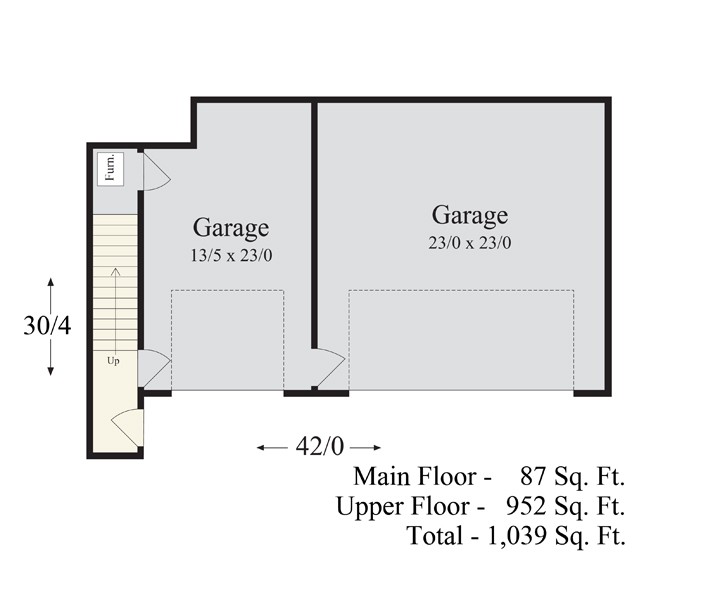
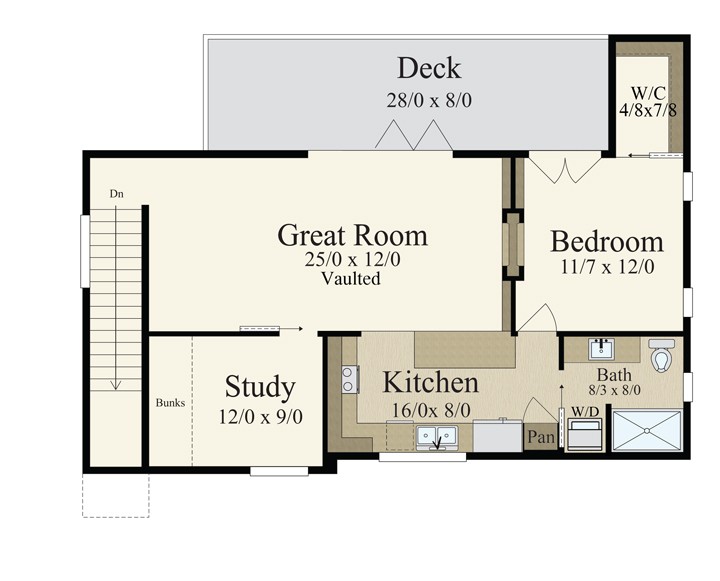
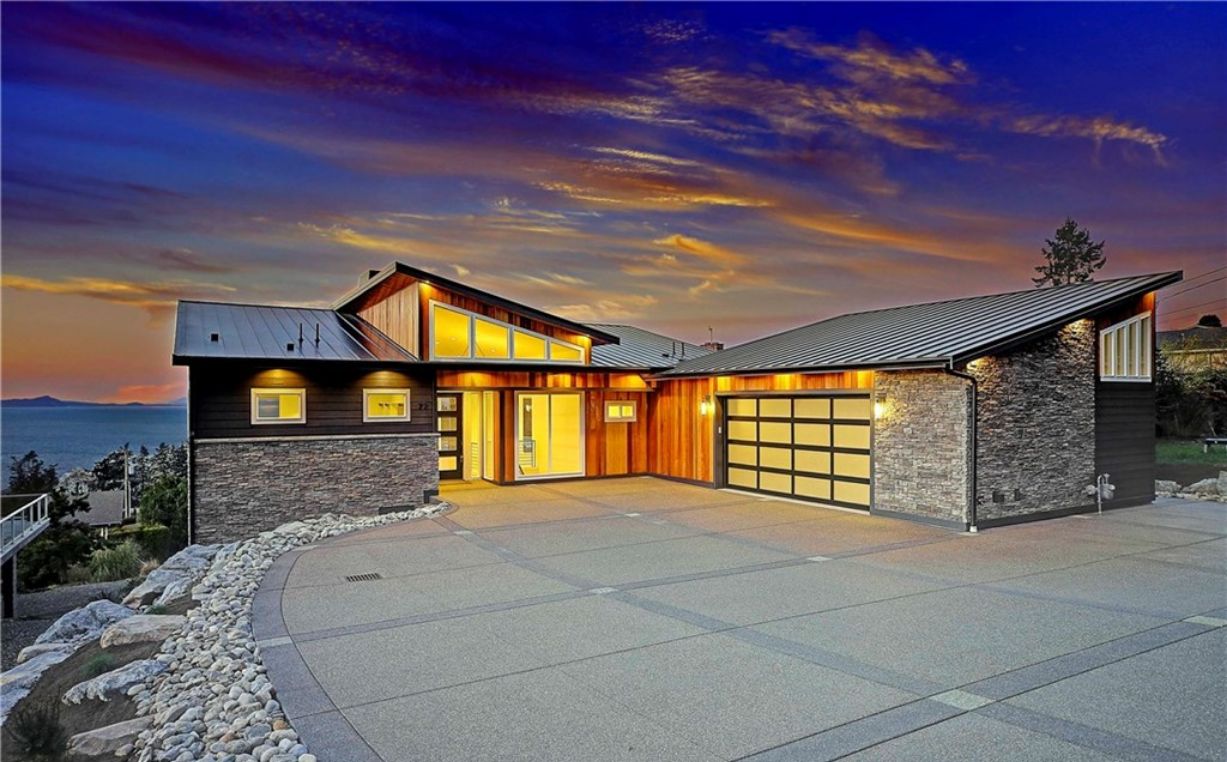
Reviews
There are no reviews yet.