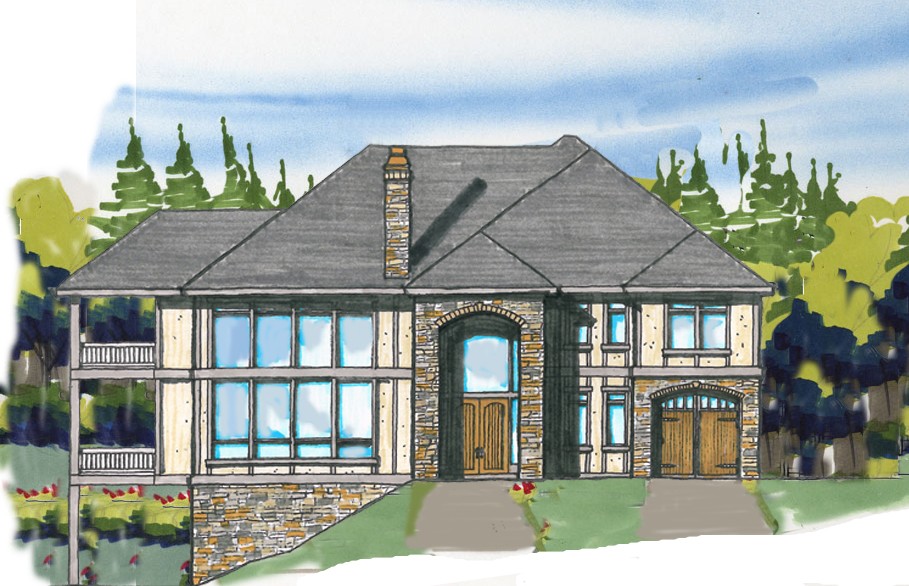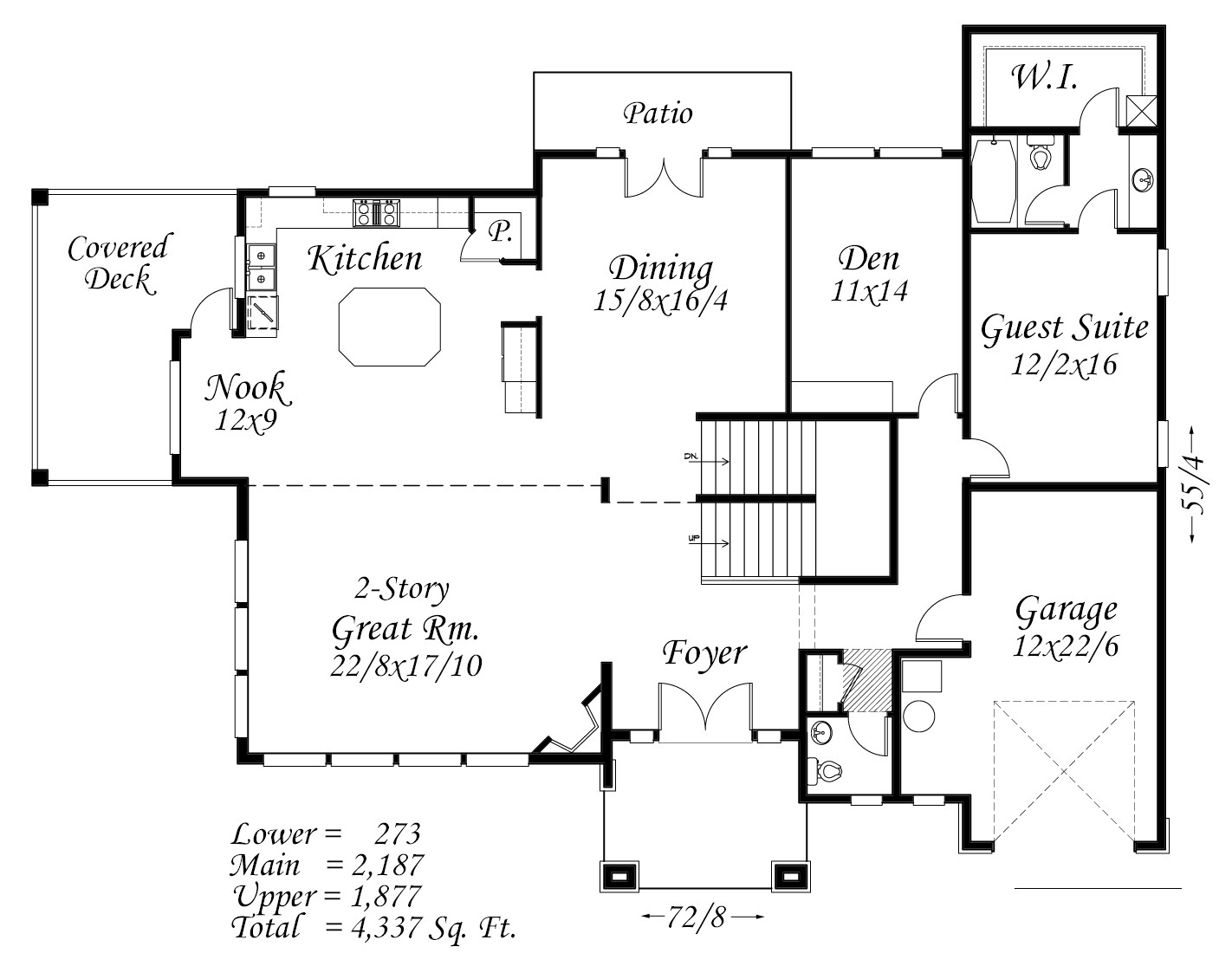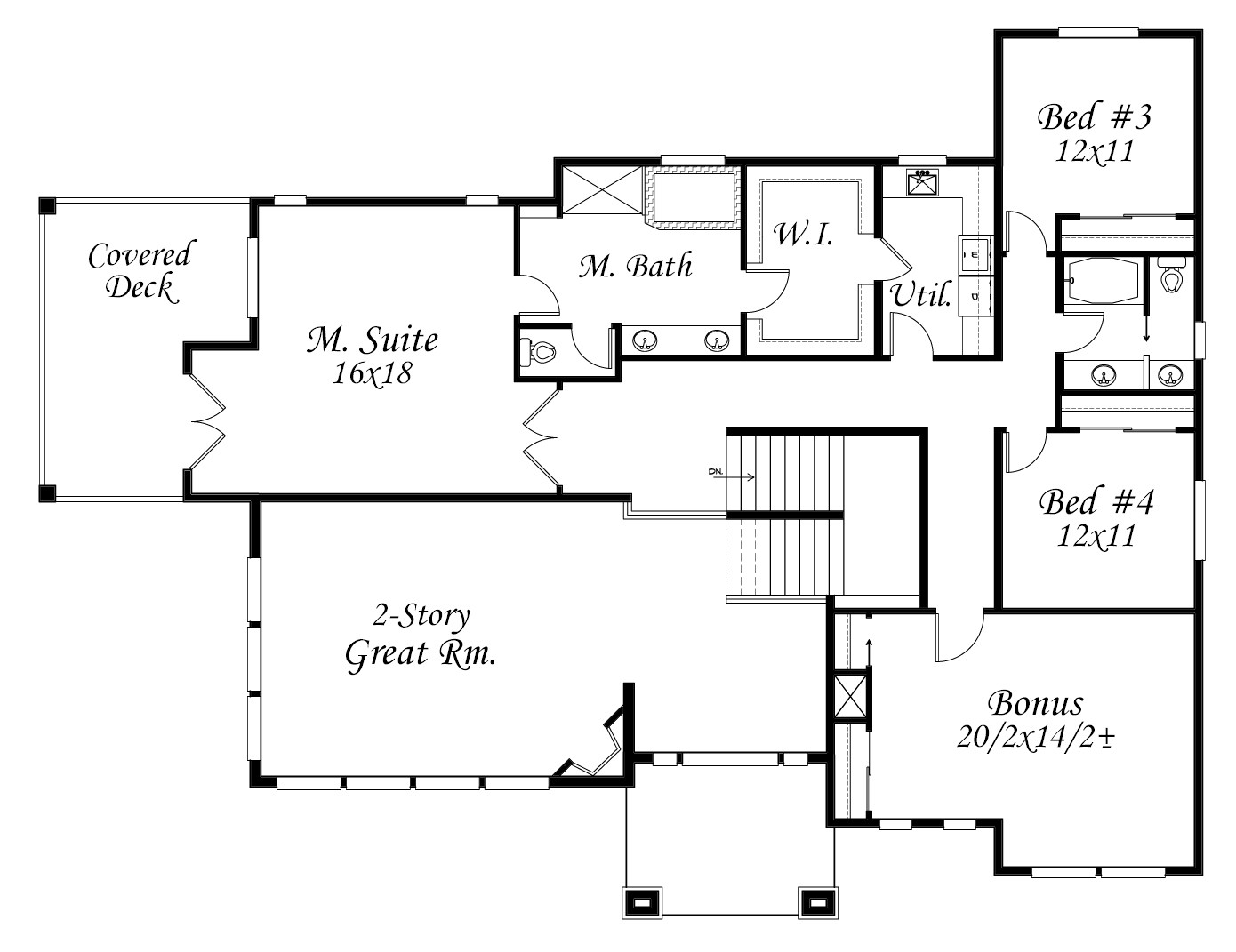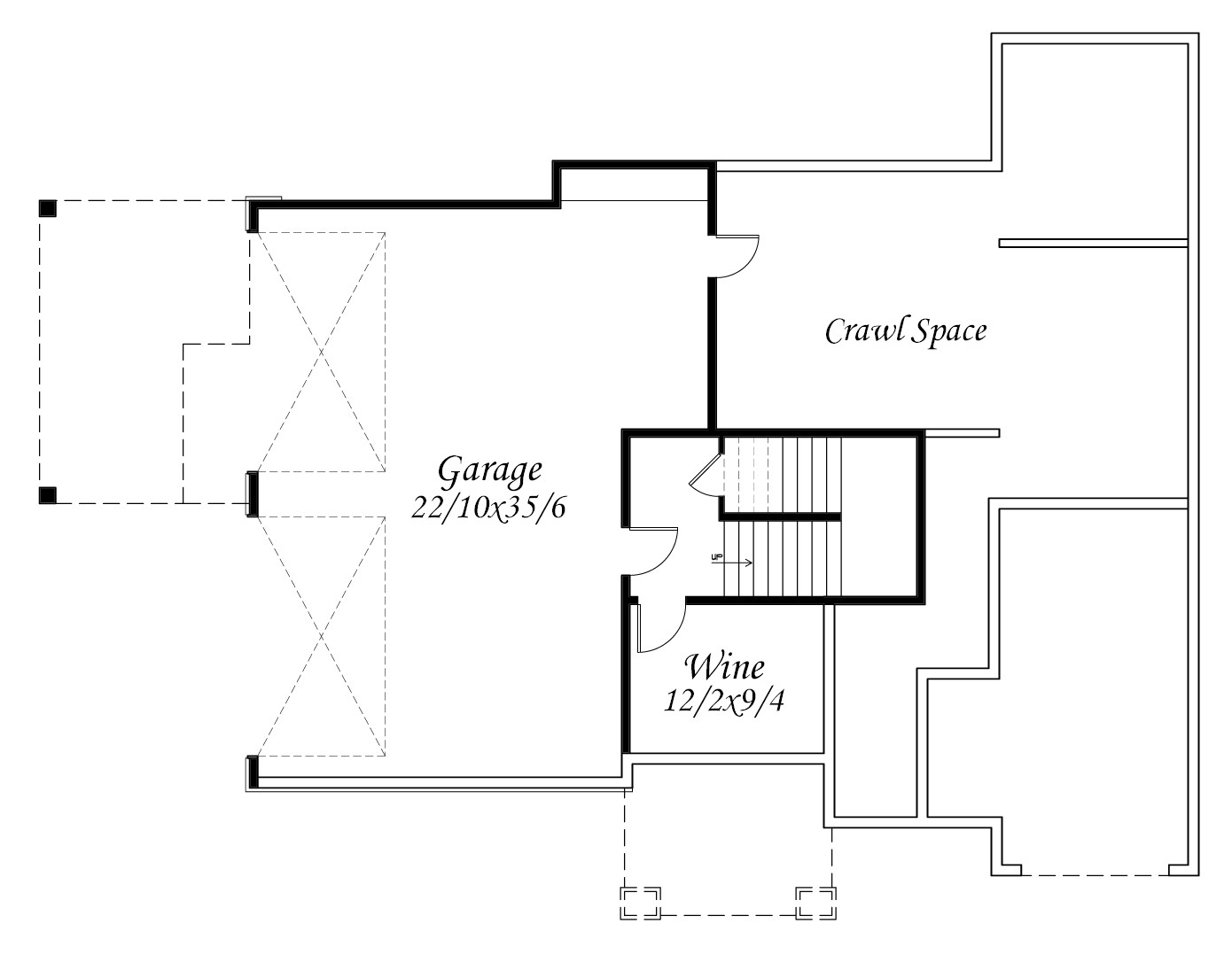Plan Number: M-4337-B
Square Footage: 4337
Width: 72.6 FT
Depth: 55.33 FT
Stories: 3
Primary Bedroom Floor: Upper Floor
Bedrooms: 4
Bathrooms: 3.5
Cars: 5
Main Floor Square Footage: 2187
Site Type(s): Front View lot, Garage Under, Side Entry garage, side view lot, Up sloped lot
Foundation Type(s): slab
Beautiful Life
M-4337-B
A French Country Design, the Beautiful Life Plan as presented here is a spectacular house plan for a sloping corner lot. A huge bright Great Room is at the heart of the home, sharing a front and side view. Adjacent is a cooks kitchen with breakfast nook and formal dining nearby. Outside cooking and dining is off the nook with the covered terrace. Filling out the balance of the main floor is a private guest suite, den and convenient upper garage… Downstairs are four garage bays and a wine cellar.. Upstairs are three large bedrooms with a sumptuous master suite along with a very flexible bonus room or theater…A beautiful French Country feel in a large yet intimate home design.
Your future home is just a click away. Start exploring our website, showcasing a broad selection of customizable house plans. From classic charm to contemporary elegance, we offer designs to suit every preference. For any customization questions or assistance, feel free to reach out. Let’s create a home that reflects your unique vision together.





Reviews
There are no reviews yet.