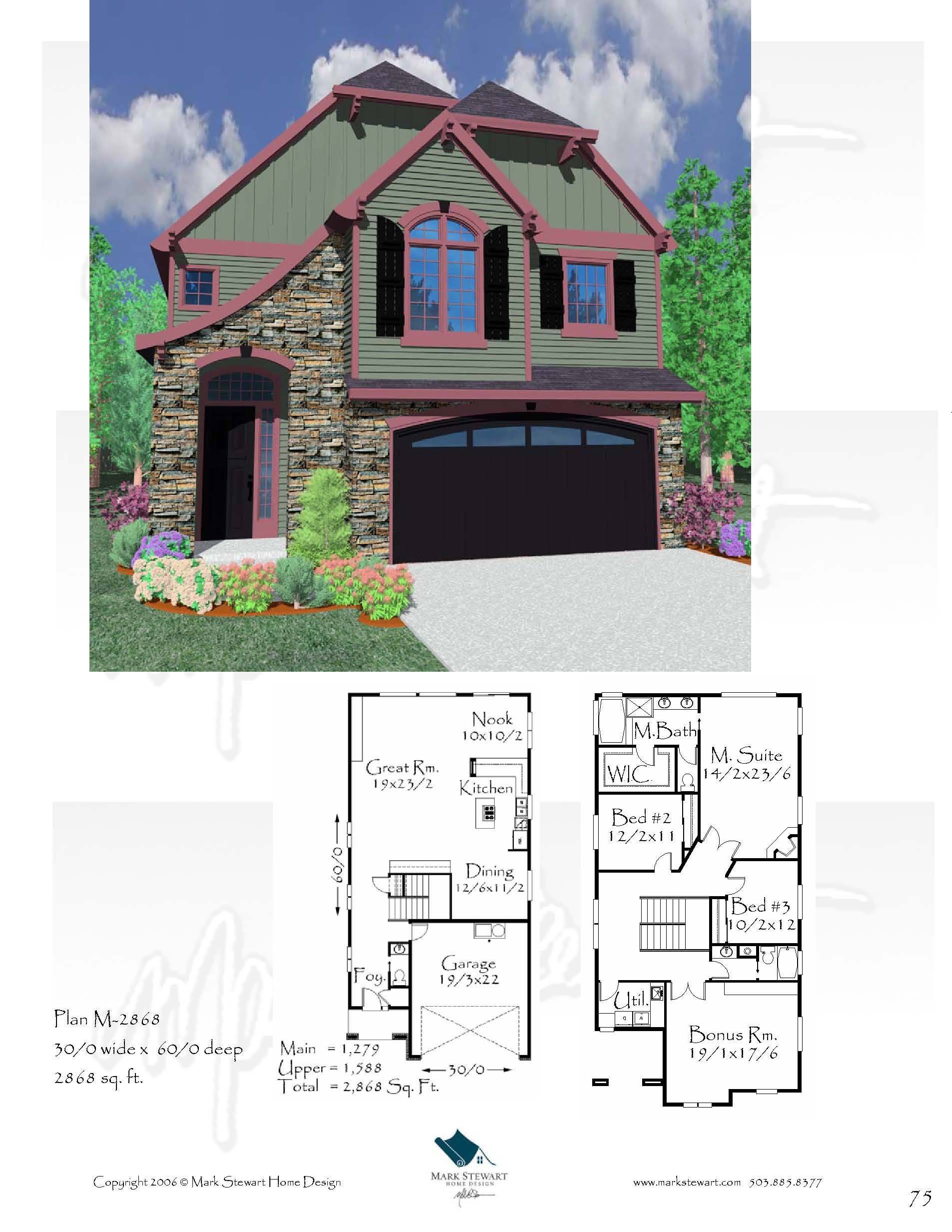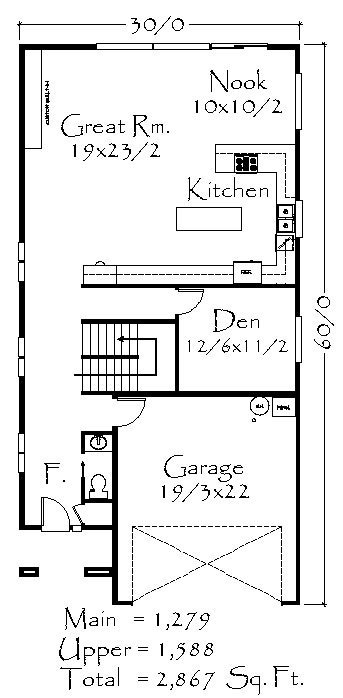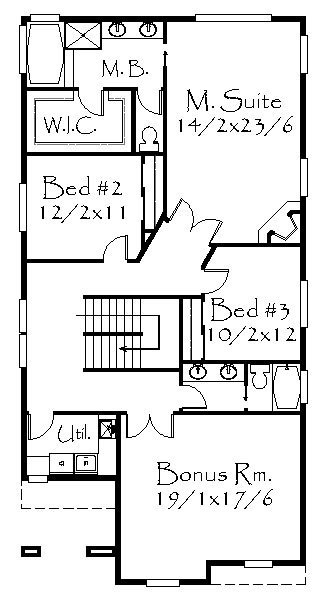Plan Number: M-2868
Square Footage: 2868
Width: 30 FT
Depth: 60 FT
Stories: 2
Bedrooms: 3
Bathrooms: 2.5
Cars: 2
Main Floor Square Footage: 1279
Site Type(s): Flat lot, Narrow lot
Foundation Type(s): crawl space post and beam
M-2868
M-2868
Here is an excellent house plan for a narrow lot. The very open main floor allows for large dramatic spaces in a narrow home. The upper floor features a very ample master suite, bonus room and kids bedrooms. The exterior design is old world charm all the way. This richly detailed design is at home in any neighborhood and is a time tested value engineered design.




Reviews
There are no reviews yet.