Plan Number: MB-4390
Square Footage: 4390
Width: 52 FT
Depth: 94 FT
Stories: 2
Primary Bedroom Floor: Main Floor
Bedrooms: 5
Bathrooms: 4.5
Cars: 5
Main Floor Square Footage: 2636
Site Type(s): Acreage, Family Compound, Flat lot
Foundation Type(s): slab
Ultimate Freedom – Barn House Living to the Max – MB-4390
MB-4390
Ultimate Freedom: A One-of-a-Kind Barn Style House Plan
The Ultimate Freedom house plan stands as the pinnacle of Barn style home design, seamlessly blending rustic charm with modern innovation and luxurious functionality. This is no ordinary house plan—it’s a once-in-a-lifetime opportunity to bring to life a home that incorporates the very best elements from every design that has come before it. From its thoughtfully curated features to its timeless aesthetic, Ultimate Freedom offers an unparalleled living experience.
A Masterpiece of Design
At the heart of Ultimate Freedom is its dramatic center core, a two-story open-concept living area that serves as the home’s breathtaking focal point. Vaulted ceilings with striking timber trusses frame this space, creating a sense of grandeur and warmth. Surrounding this awe-inspiring central area is a perimeter catwalk, offering unique views of the living space below and an element of architectural drama rarely found in residential design.
The two-sided central fireplace anchors the space, delivering both functional warmth and a powerful visual statement. Above, transom windows encircle the entire great room, flooding it with natural light and enhancing the connection to the outdoors. This central living area isn’t just a room—it’s the soul of the home, designed to inspire and gather.
A Kitchen Designed for Connection
Few kitchens can rival the thoughtfulness and beauty of the one in Ultimate Freedom. Designed with the heart of a chef and the soul of a host in mind, this kitchen boasts a large social island that acts as the home’s command center. Whether preparing meals, entertaining guests, or simply enjoying family time, the kitchen connects effortlessly to the dining room and the expansive living space.
Functionality is key, with a spacious walk-in pantry conveniently located near the garage entry, ensuring that the home’s practical needs are met with the same attention to detail as its aesthetics. This isn’t just a kitchen—it’s the heart of a home designed for living, gathering, and creating memories.
Indoor-Outdoor Living Like Never Before
The front wall of the great room is a dramatic two-story expanse of glass, complete with a full lift-and-slide door system. This innovative design opens onto a versatile outdoor living area, extending your living space and bringing the beauty of the outdoors into your daily life. Whether hosting summer gatherings or enjoying quiet evenings under the stars, this seamless indoor-outdoor flow is a defining feature of Ultimate Freedom.
Luxury and Privacy in Every Suite
The main floor is home to a fully appointed primary suite, a private retreat that redefines luxury. A spa-inspired wet-room-style bathroom features a spacious vanity, a soaking tub, and a walk-in shower, offering a serene escape at the end of the day. The large walk-in wardrobe provides ample storage, blending practicality with indulgence.
On the opposite side of the main living area, three complete en-suite bedrooms ensure privacy and comfort for family members or guests. This thoughtful layout balances togetherness and personal space, making the home as functional as it is inviting.
Functional Spaces with Purpose
Every corner of Ultimate Freedom has been designed with intention. The main floor also includes a welcoming foyer, a covered front entry porch, a mudroom, a convenient laundry area, and a half bath. The five-car garage at the rear of the home offers abundant storage and workspace for vehicles, hobbies, or tools, enhancing the home’s practicality and appeal.
An Upper Floor That Adapts to Your Needs
The upper level of Ultimate Freedom expands its possibilities with an incredible loft space and a transom catwalk overlooking the great room below. This level also features a complete living area with a large island kitchen, a walk-in pantry, a full bathroom, and a flexible studio apartment. Whether used as a guest suite, in-law quarters, or a private workspace, this additional space adapts to your evolving needs with ease.
A Rare Opportunity
What makes Ultimate Freedom truly extraordinary is its uniqueness. This isn’t just another house plan—it’s the culmination of years of expertise and innovation, offering a home that’s as thoughtfully designed as it is visually stunning. Few homes manage to combine such bold architectural features, luxurious details, and functional spaces into one cohesive plan.
For those who dream of a home that inspires and elevates daily life, Ultimate Freedom is a rare and precious opportunity. Its timeless curb appeal, symmetrical design, and carefully curated features ensure that it stands out in any setting while offering comfort, style, and functionality that will endure for generations.
Don’t Miss Your Chance
Building Ultimate Freedom is more than constructing a house—it’s realizing a vision. This extraordinary Barn style home plan is your chance to own a piece of architectural artistry, a home that marries rustic tradition with modern living in the most spectacular way. Whether you’re seeking a family sanctuary, an entertainer’s paradise, or simply a stunning place to call your own, Ultimate Freedom delivers on every front.
This is your opportunity to bring to life a home that sets a new standard for what a Barn style house plan can achieve. Embrace the chance to own a masterpiece—embrace Ultimate Freedom.

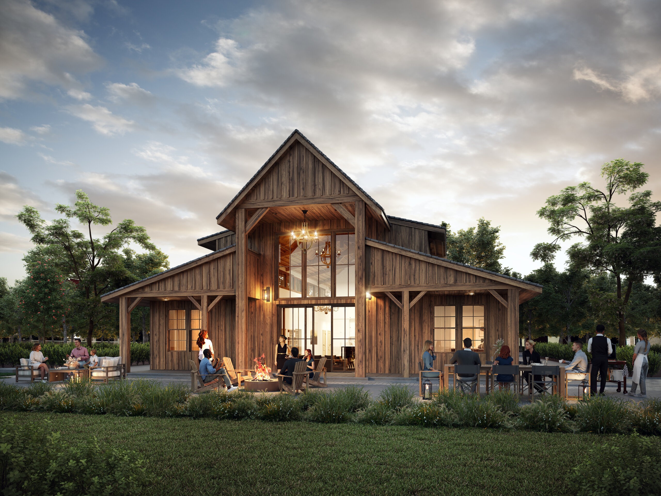
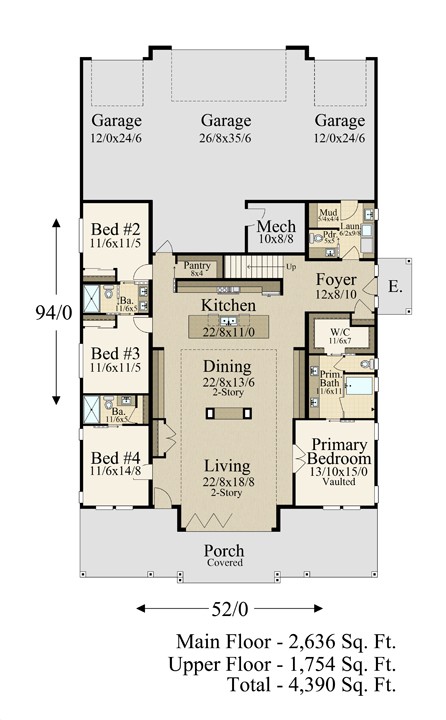
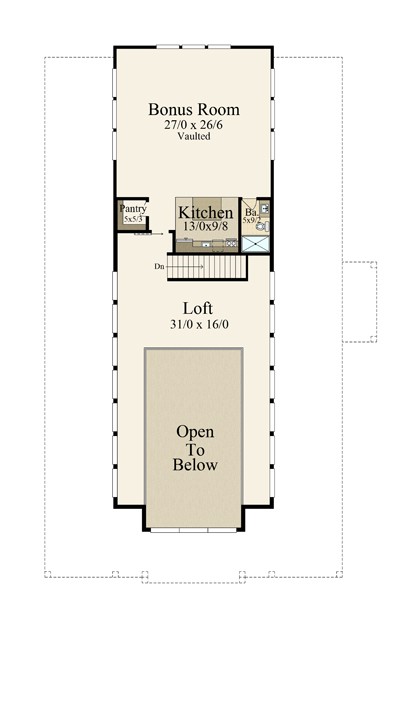
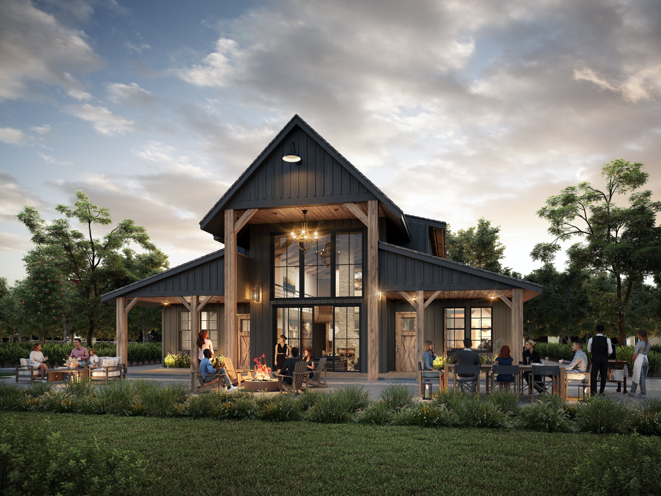
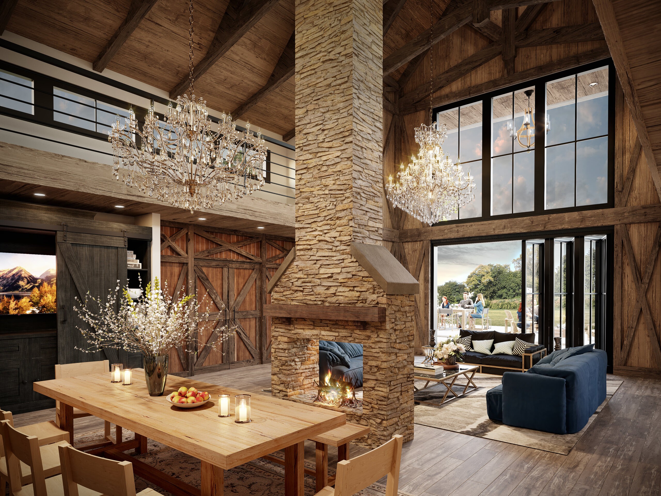
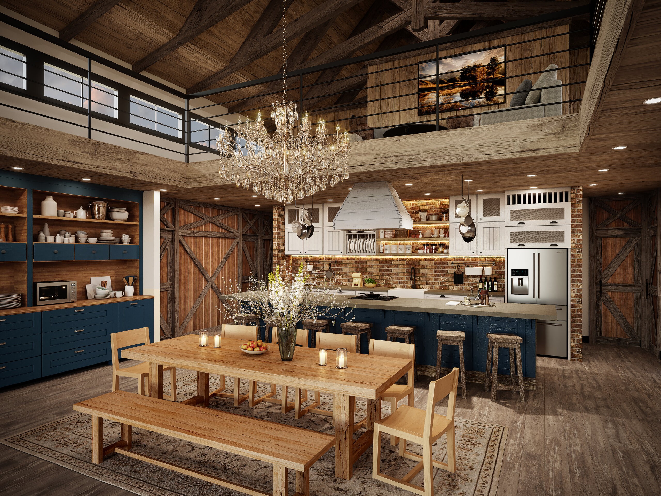
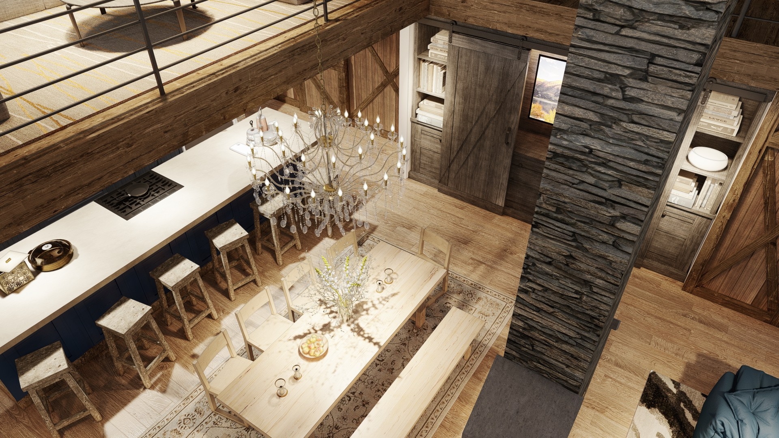
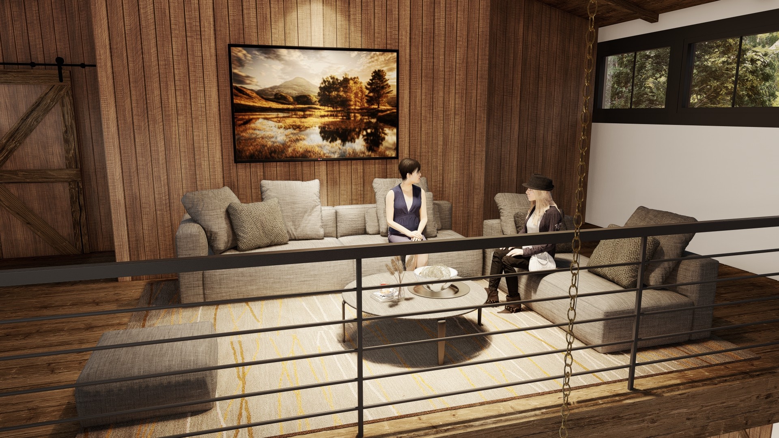
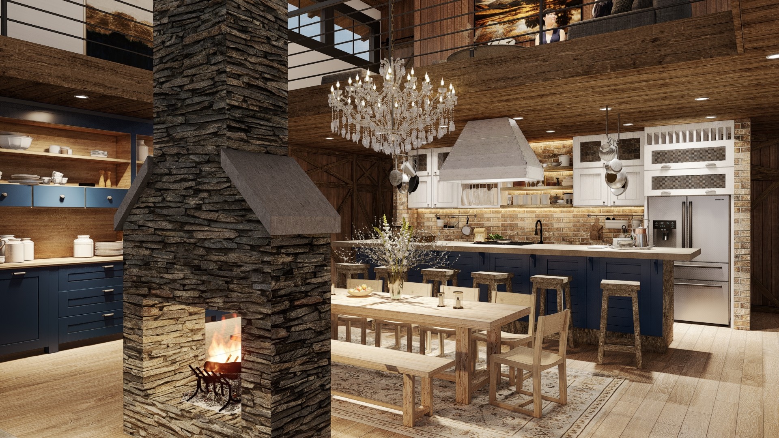

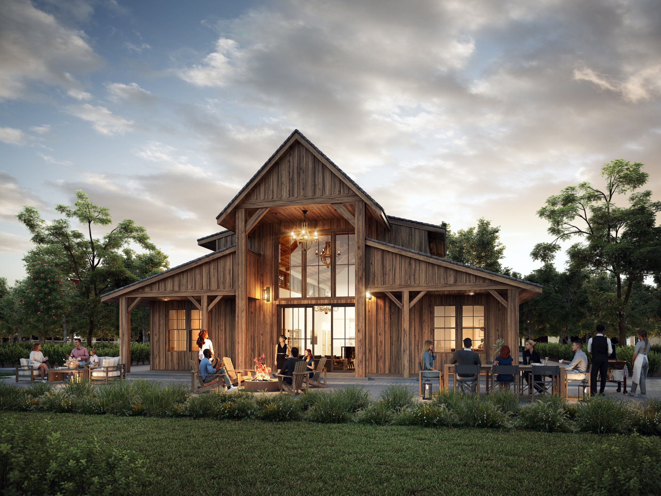
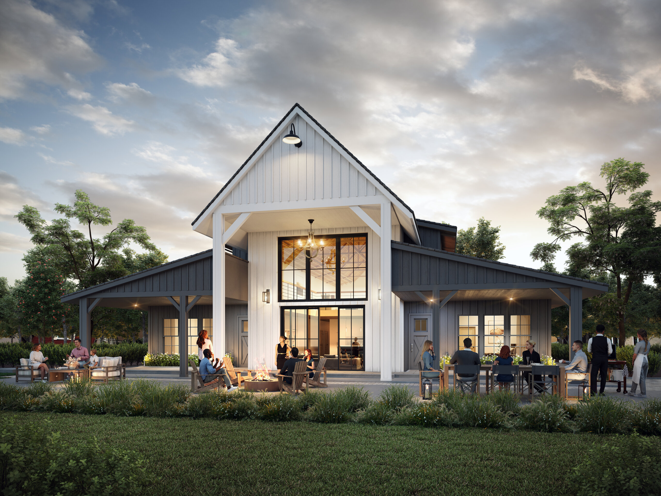
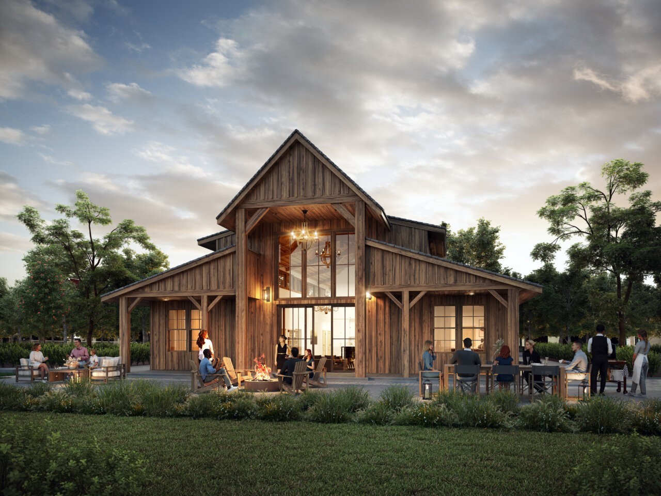
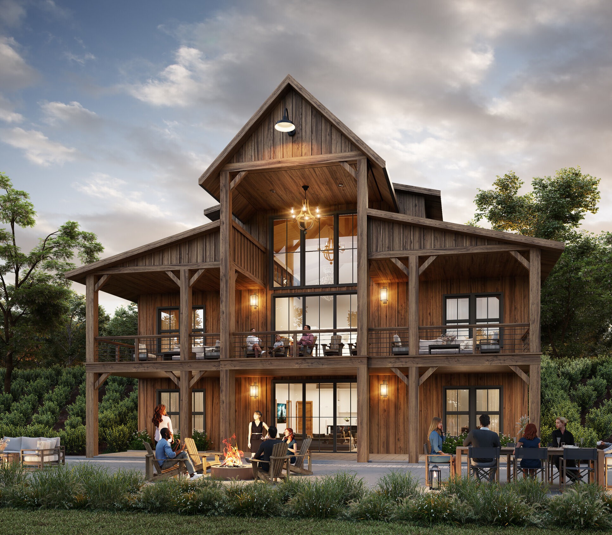
Reviews
There are no reviews yet.