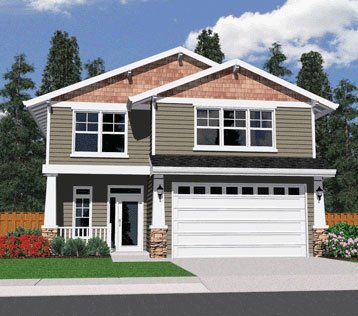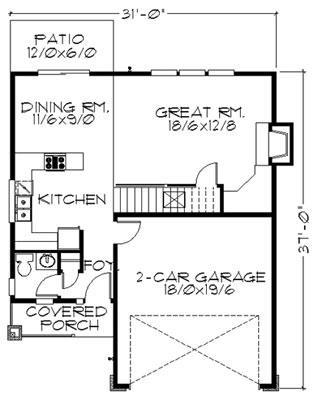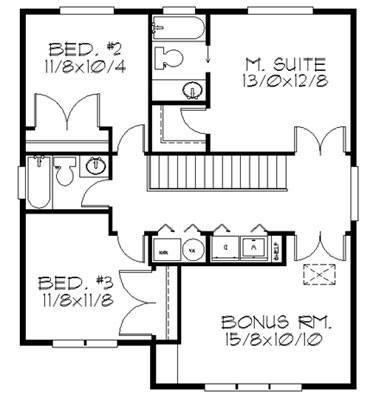Plan Number: M-1691
Square Footage: 1691
Width: 31 FT
Depth: 37 FT
Stories: 2
Bedrooms: 3
Bathrooms: 2.5
Cars: 2
Site Type(s): Flat lot
Salmonberry
M-1691
Affordable Narrow Craftsman House Plan with Large Bonus Room
This outstanding two-story Affordable Craftsman House Plan has been thoughtfully designed to maximize space, while minimizing it’s footprint. Builders and homeowners alike will appreciate the affordable construction and chic curb appeal. The shared living space features a spacious U shaped kitchen which opens up to the dining room, from here you can access the outdoor patio. Next to the Dining room is the Great room with a built in fireplace and an abundance of windows, allowing plenty of natural light to grace the home. Upstairs are two comfortably sized bedrooms, a large Bonus room which could double as an additional bedroom, and the luxurious Master Suite. At only 31 feet wide this small, narrow house plan offers several amenities, in particular the cozy craftsman front porch, the large rear facing great room, and open gourmet kitchen.




Reviews
There are no reviews yet.