Plan Number: MSAP-3705
Square Footage: 3708
Width: 117 FT
Depth: 71.3 FT
Stories: 1
Primary Bedroom Floor: Main Floor
Bedrooms: 3
Bathrooms: 3
Cars: 3
Main Floor Square Footage: 3186
Site Type(s): Down sloped lot, Flat lot
Foundation Type(s): crawl space floor joist
Easeback Place
MSAP-3705
Prairie styling and easy living are the watchwords here. This abundant home is comfortable, beautiful and liveable. Starting at the 14 foot high Porte Cochere and on through this lovely home you will find thoughtful design, functionality and opulence. The open island kitchen expresses itself to the 14 tall ceilinged great room and flexible pool room. The den is adjacent to the great room and opulent master suite. Note the large custom shower, two way fireplace and island wardrobe at the master suite. The large covered deck and rear orientation are perfect for a building site with a view to the back. There is even a bonus room upstairs above the garage complete with bathroom.

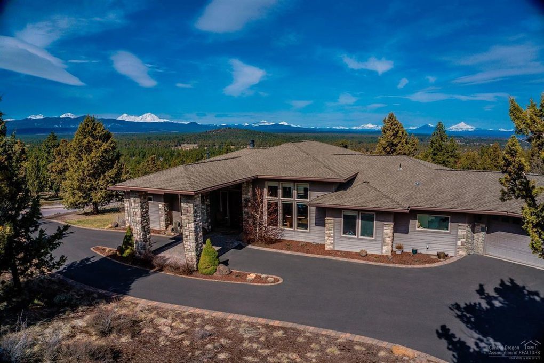
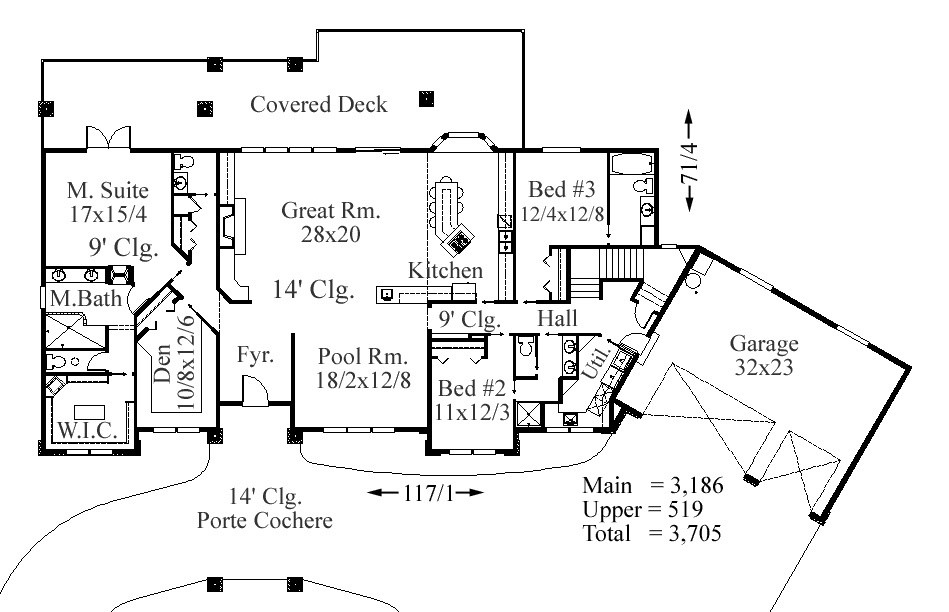
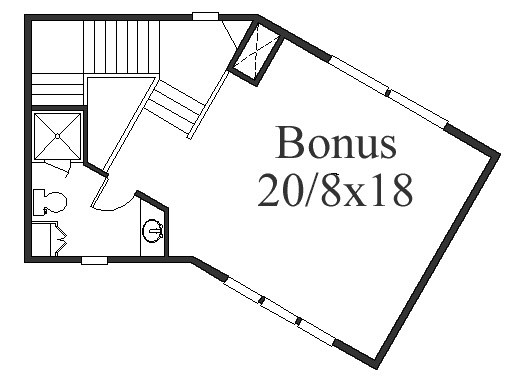

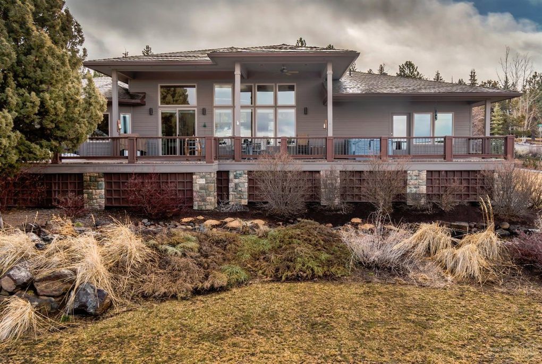
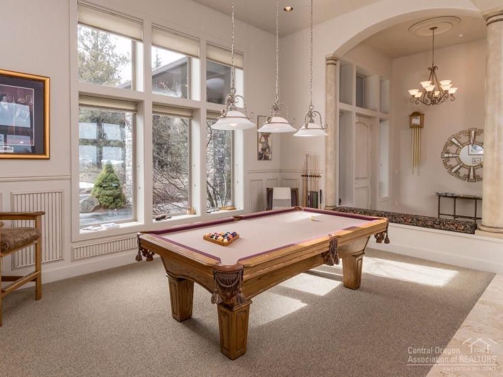
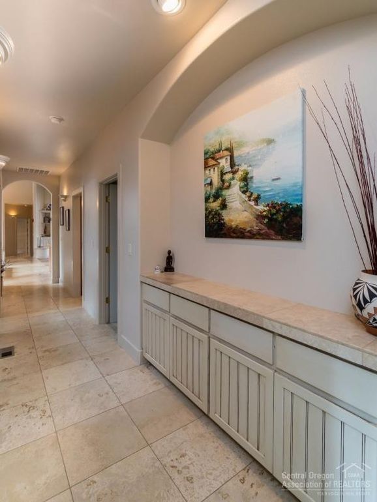
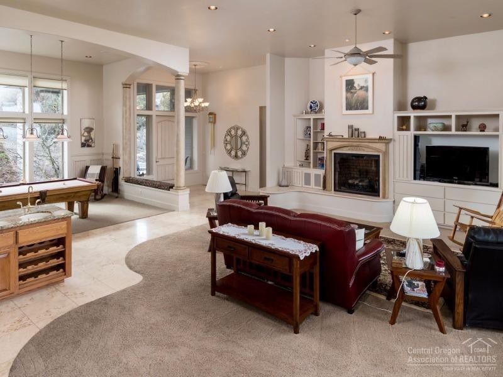
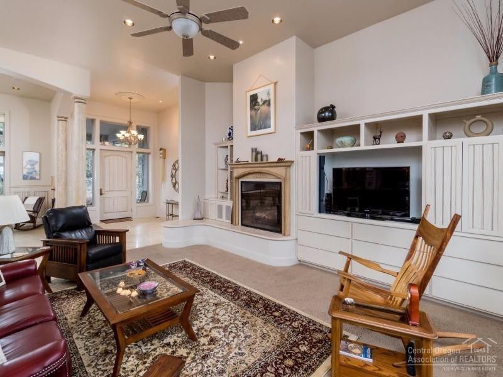
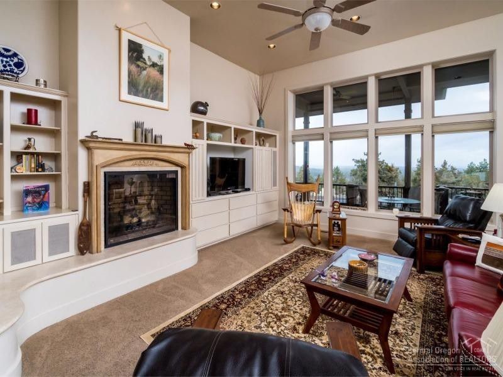
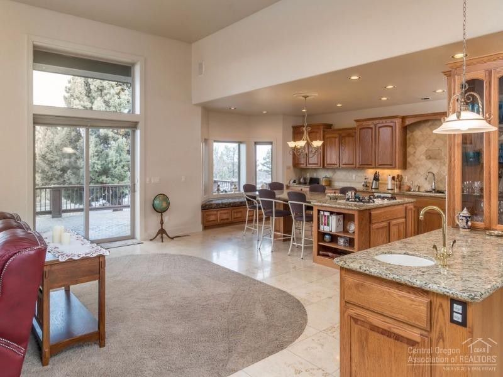
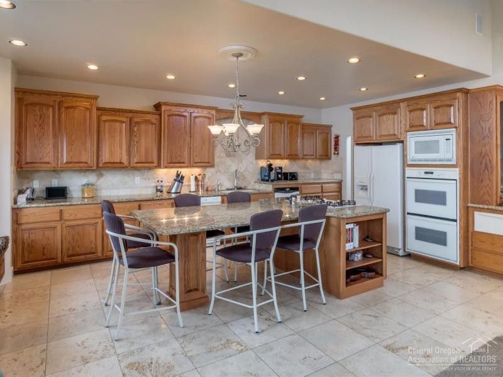
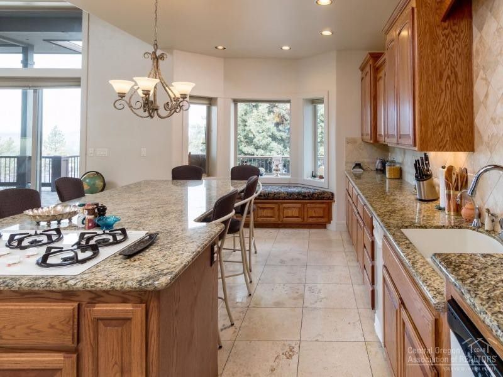
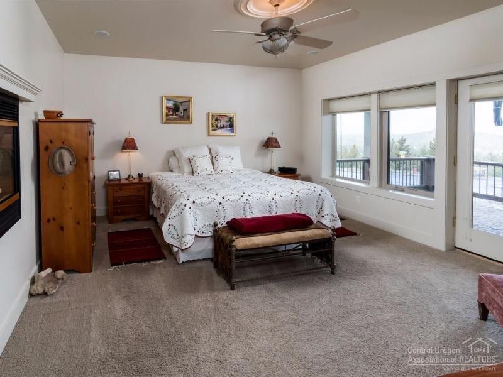
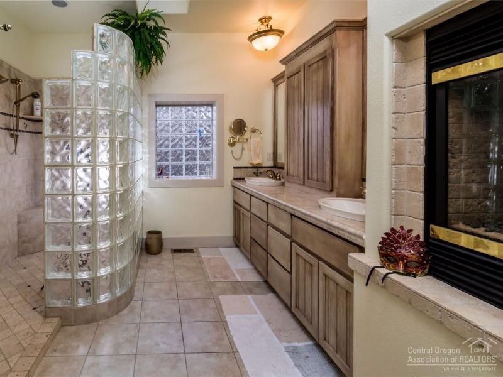
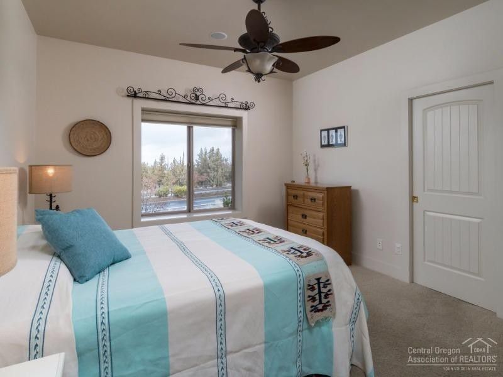
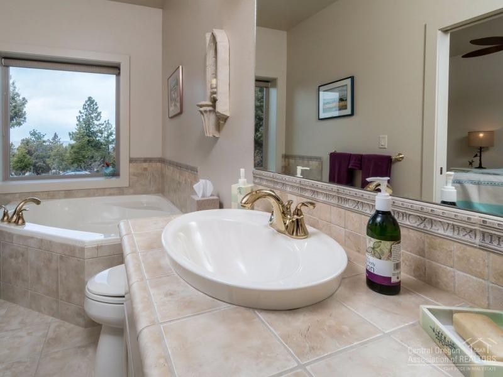
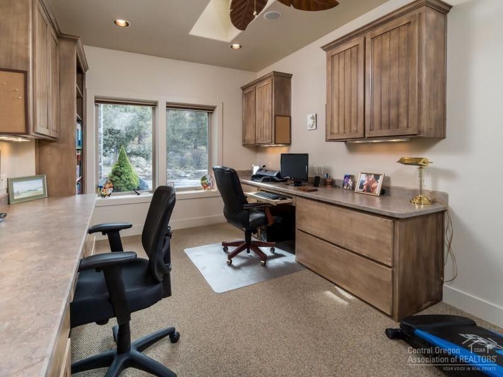
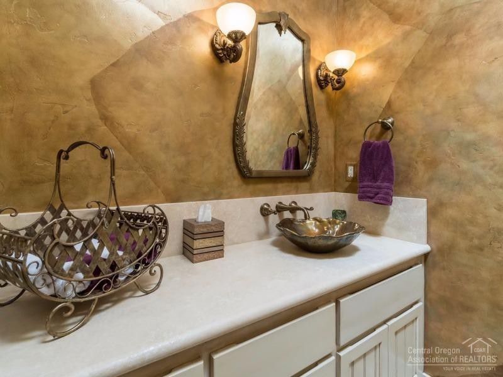
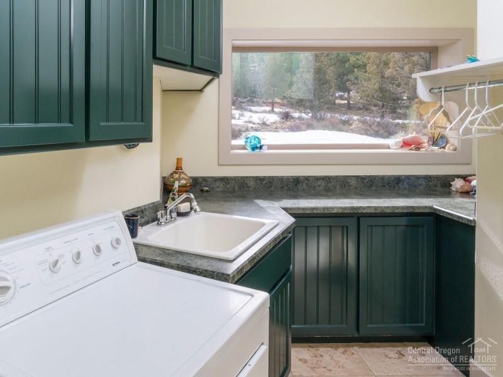
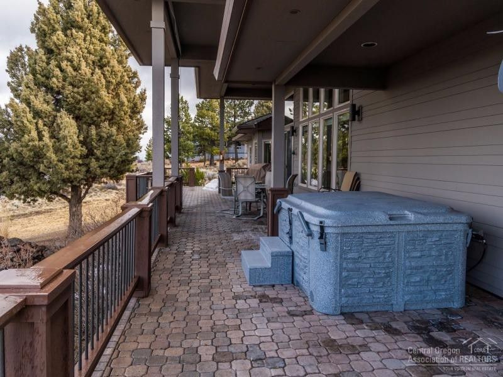
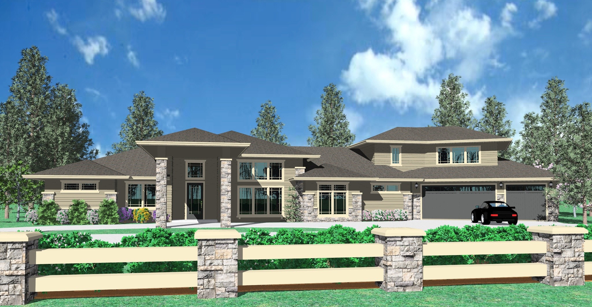
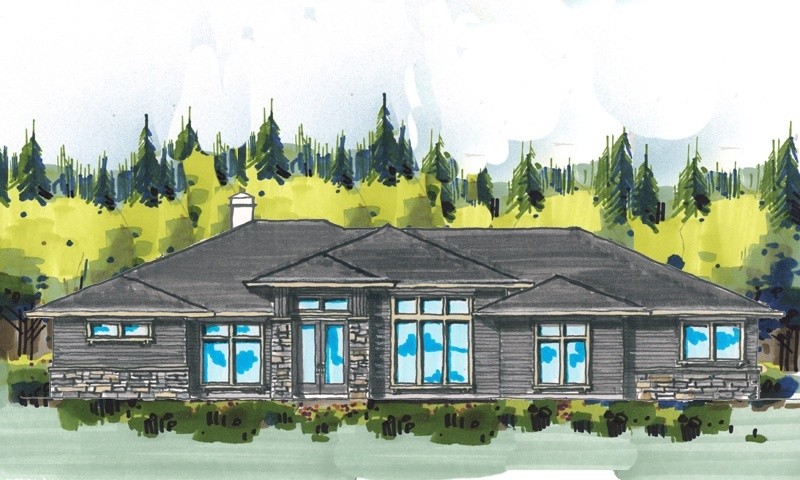
Reviews
There are no reviews yet.