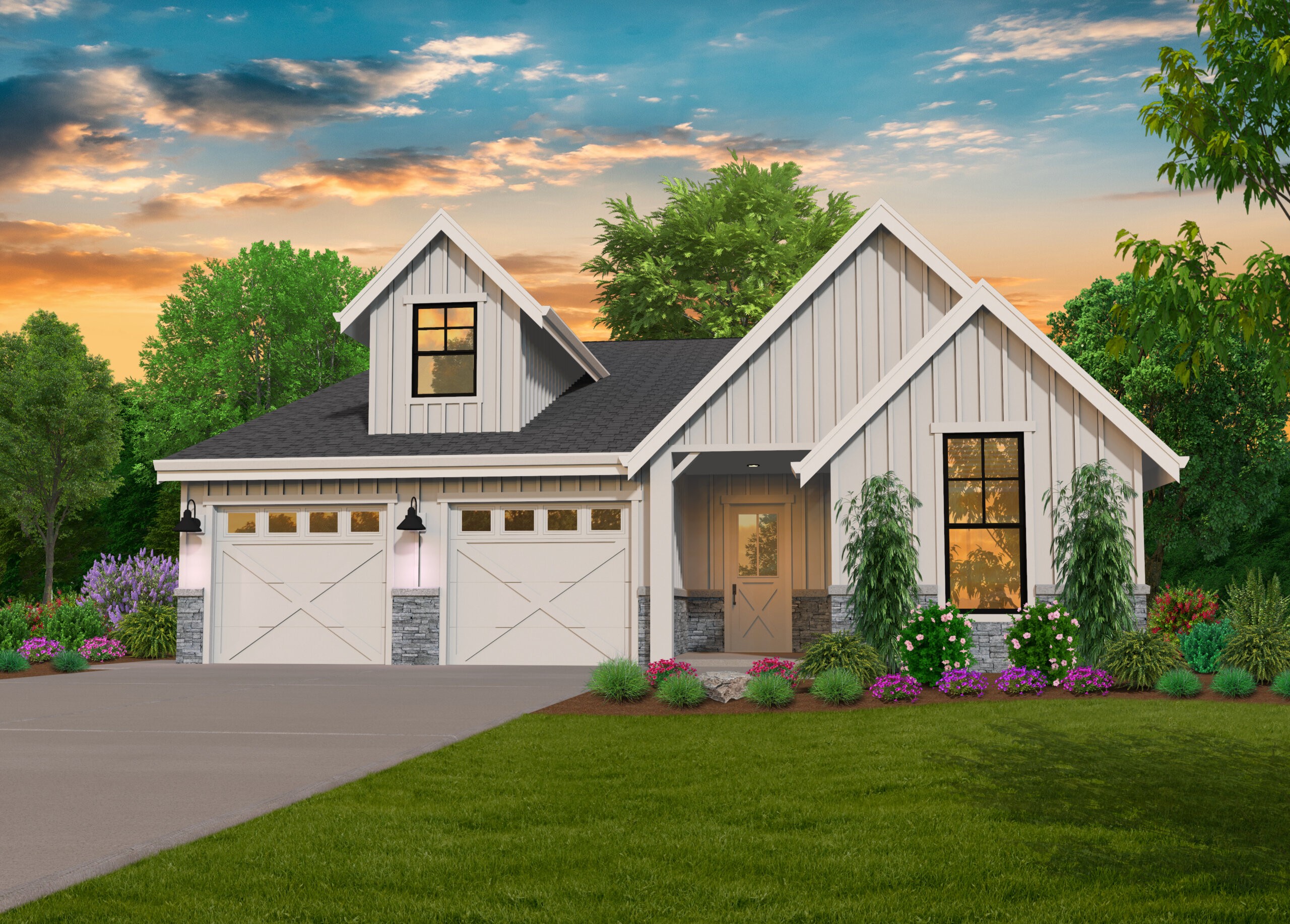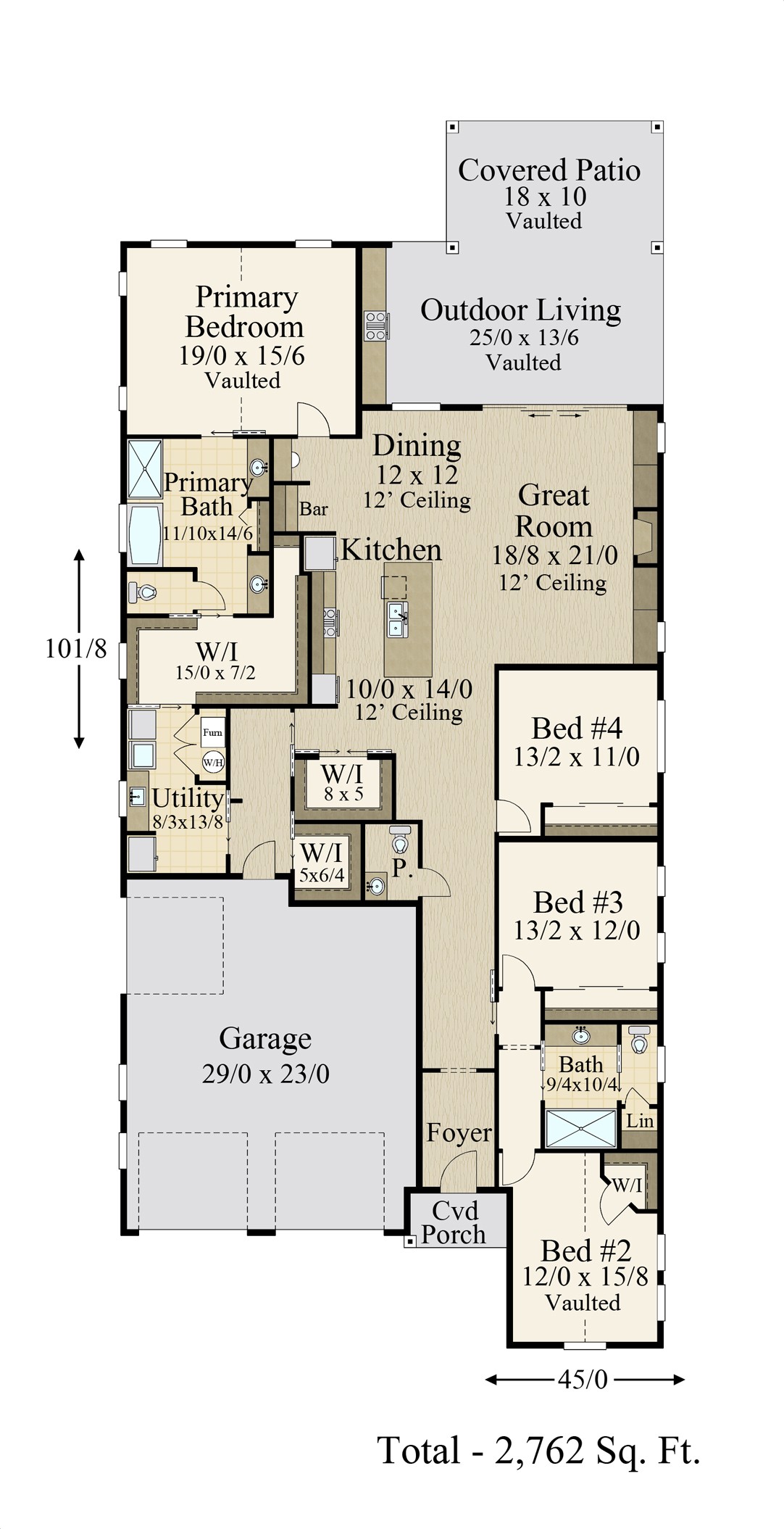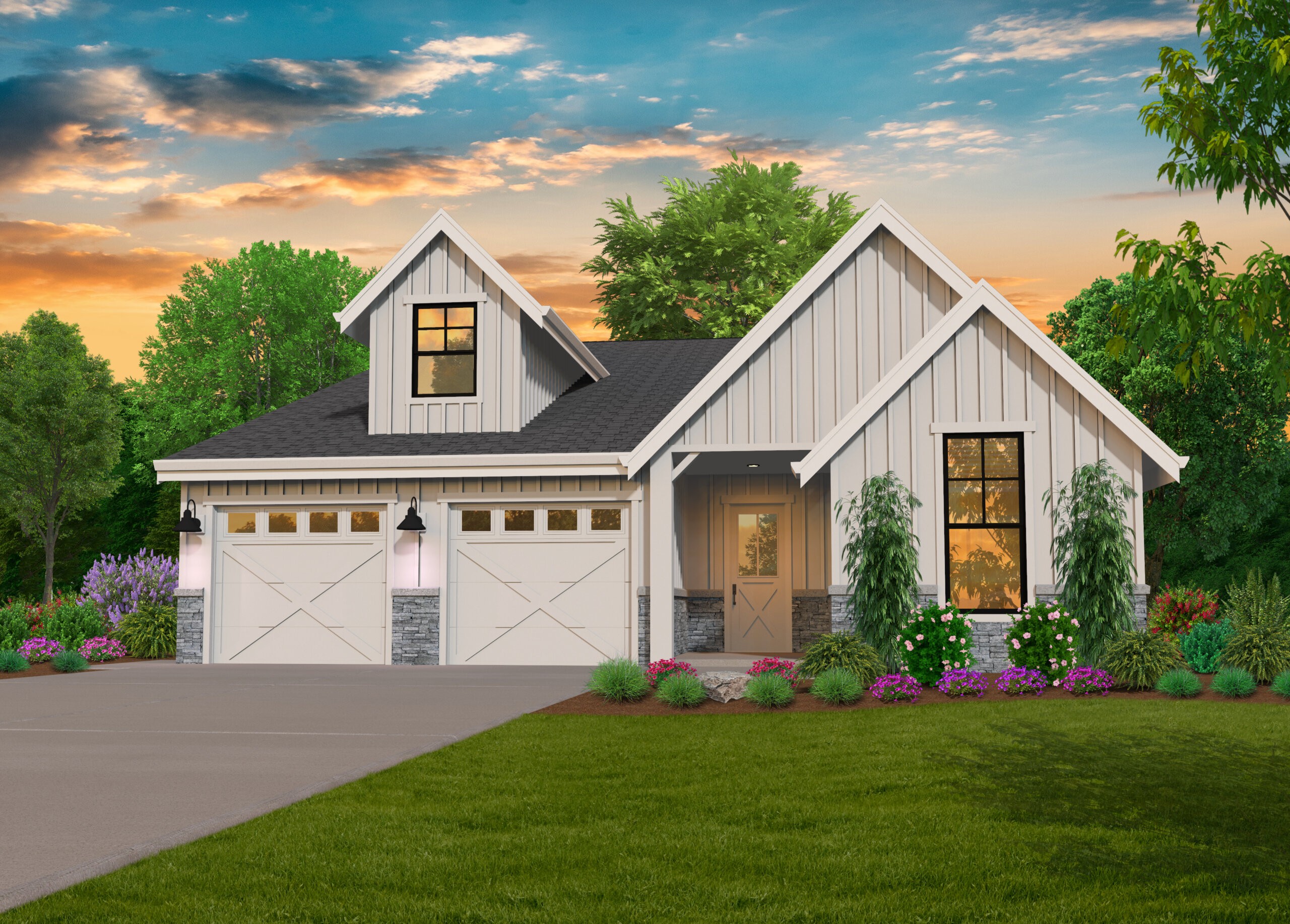Plan Number: MF-2762
Width: 45 FT
Depth: 101.66 FT
Stories: 1
Bedrooms: 4
Bathrooms: 2.5
Cars: 2.5
Site Type(s): Narrow lot, Rear View Lot
Foundation Type(s): crawl space floor joist
Madera – 4 Bedroom Ranch House Plan – MF-2762
MF-2762
This 4 Bedroom Ranch House Plan has luxury and livability to spare
This is a narrow lot 4 Bedroom Ranch House Plan with exciting features for the whole family! The Owners Suite is privately placed at the back corner of the home design and shares a rear view, along with an immense luxury bathroom and wardrobe. Three additional bedrooms are zoned on the right side of the house plan. The common spaces of this modern house plan have an awesome 12 foot tall ceiling giving these rooms a dramatic yet intimate feel. Just out the back of the Great Room through huge sliding doors is a two tiered outdoor living space with an ample outdoor kitchen. Breakfast at the huge 10 foot kitchen island is a natural. The kitchen is usually the heart of the home and this is true here. The kitchen, with walk-in pantry, bar and huge work/social island is the perfect family hub with direct access out to the outdoor living space as well.
This garage is sure to please with an extra deep 29 feet, and a side overhead door , perfect for the lawnmower or a golf cart. The roof is an efficient cost effective trussed structure and allows for a classy and clean front curb appearance. This is truly a 4 bedroom ranch house plan designed with your family in mind.




Reviews
There are no reviews yet.