Plan Number: M-5967
Square Footage: 5967
Width: 109.5 FT
Depth: 78 FT
Stories: 2
Primary Bedroom Floor: Main Floor
Bedrooms: 4
Bathrooms: 4
Cars: 4
Main Floor Square Footage: 3782
Site Type(s): Corner Lot, Flat lot, Side Entry garage
Foundation Type(s): crawl space floor joist
Royal Flush
M-5967
This is one of the most magnificent homes ever created for the Street of Dreams in Portland Oregon. No luxury has been spared here. From the moment you step inside this spectacular home your breath will be taken away by the spacious elegance of the double curved grand stairway and foyer. The great room with its two story waterfall above the fireplace is adjacent to the true gourmet kitchen and nook. Oustide is a one of a kind fully furnished outdoor kitchen and eating area complete with masonry fireplace. The master suite is adjacent to the library and working den. The Formal dining room is comfortable and elegant with beamed ceiling and wine storage room. Look closley and you will see a magical combination of funcionality and elegance for any family.

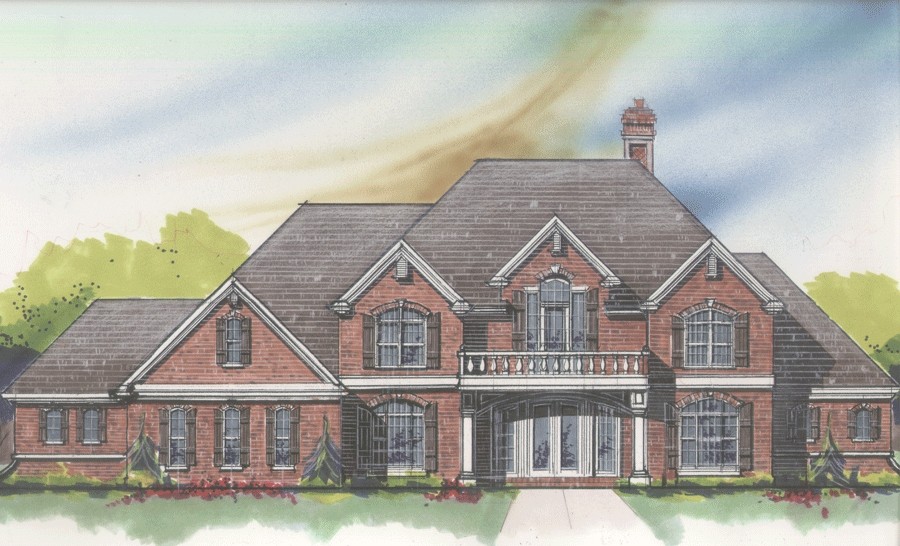
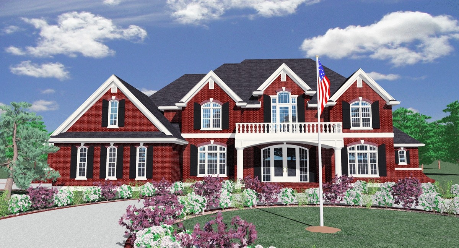
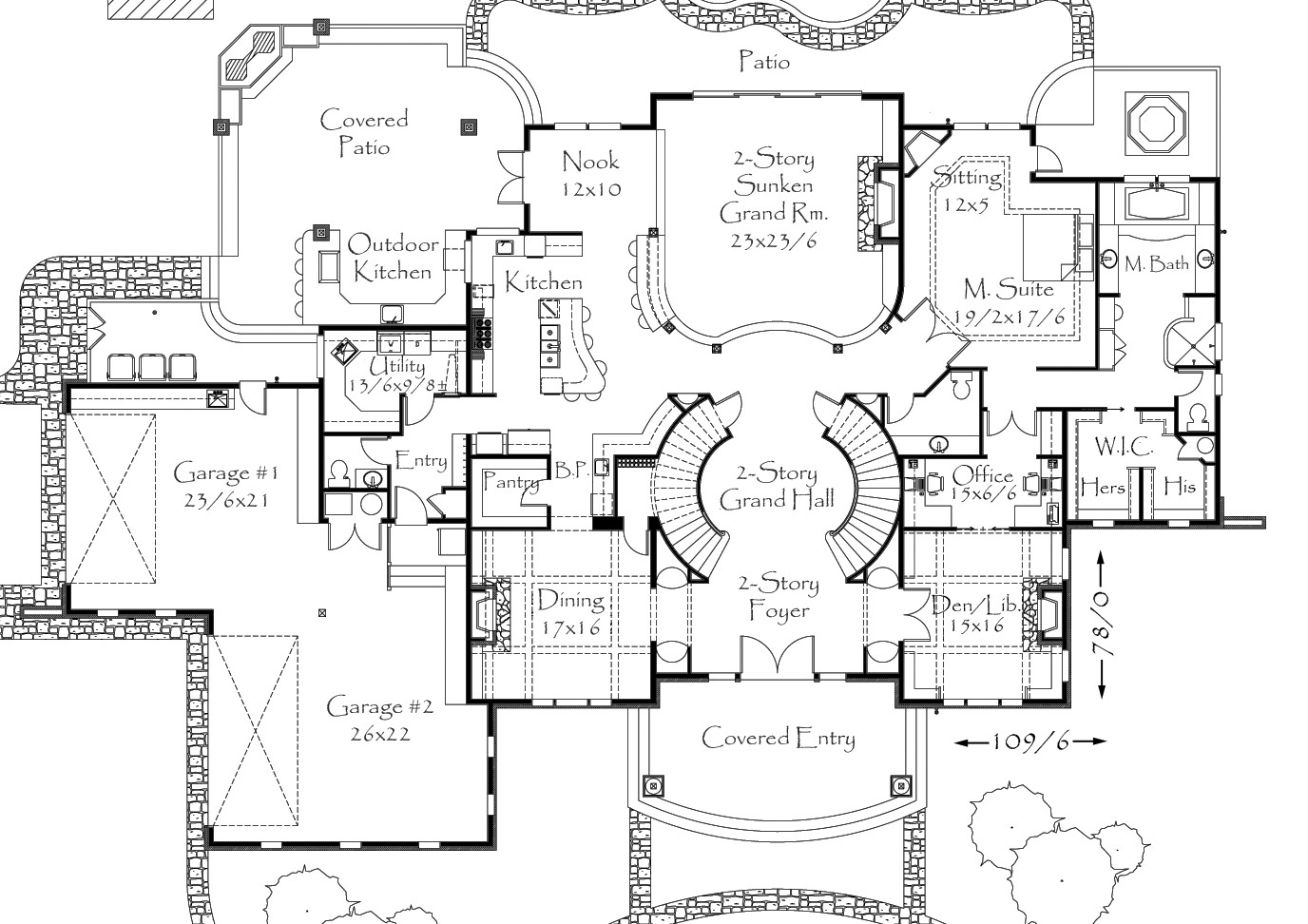
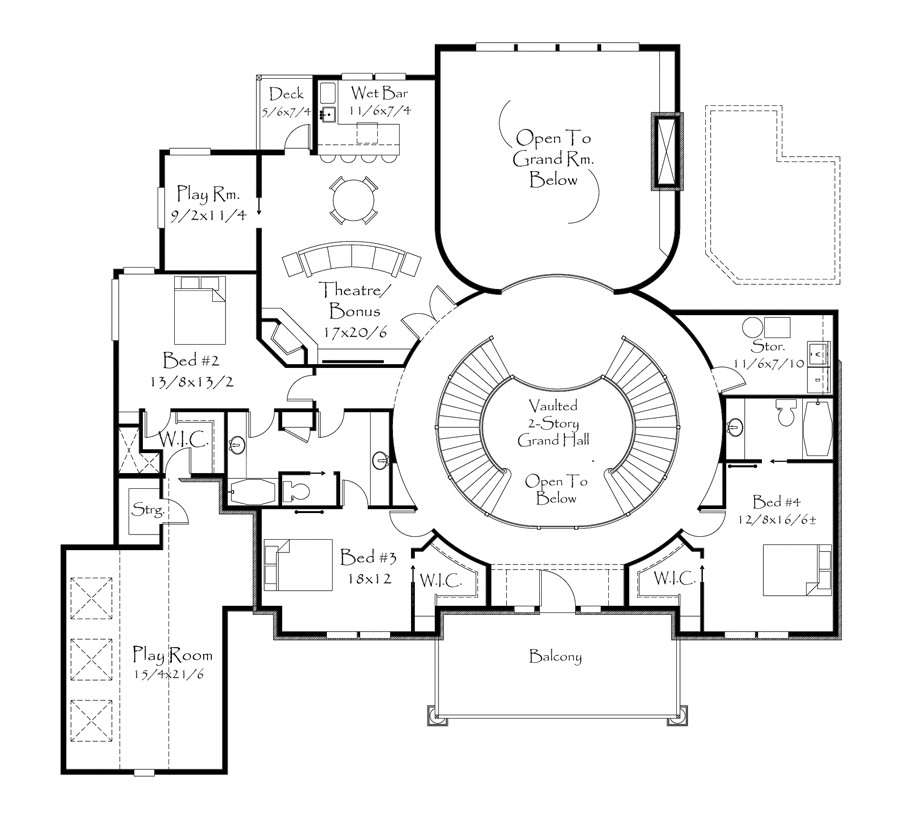
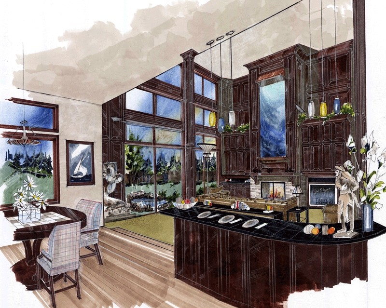
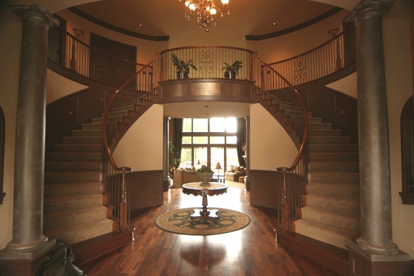
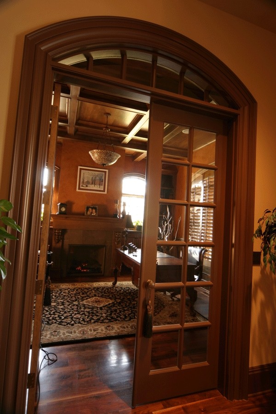
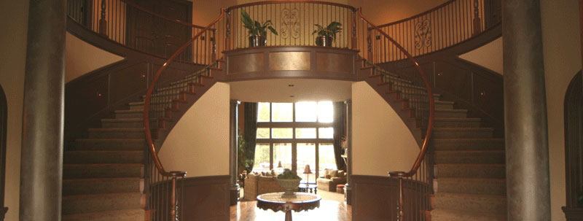
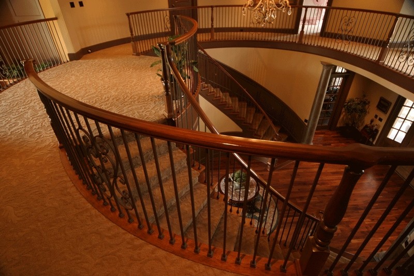
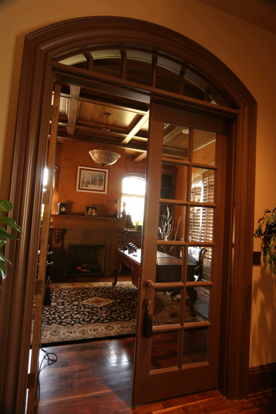
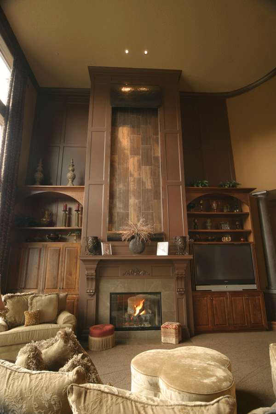
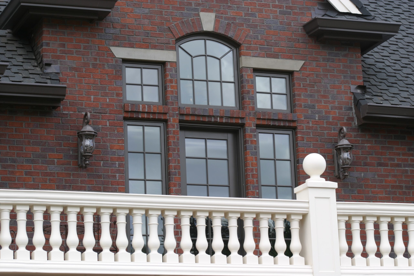
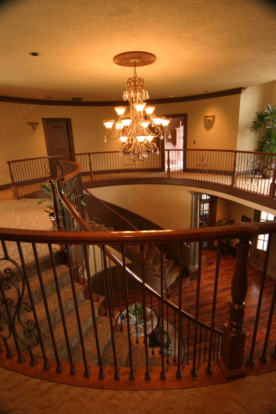
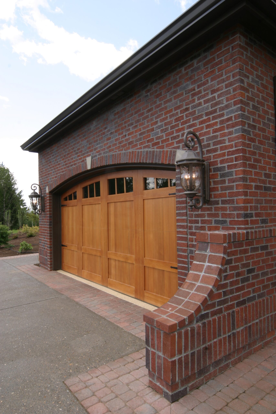
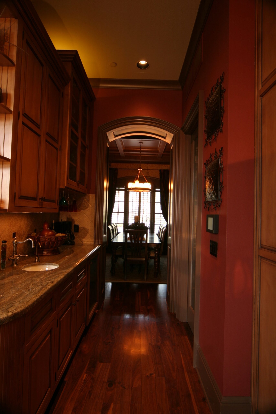
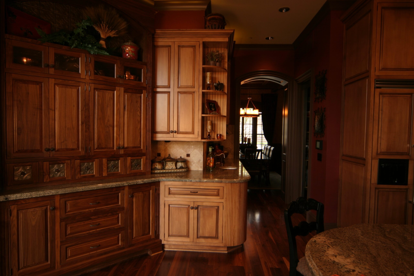
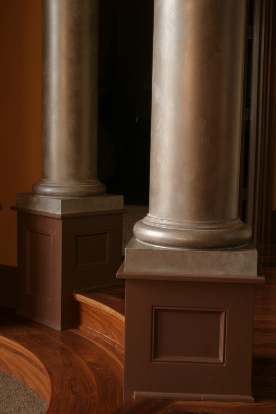
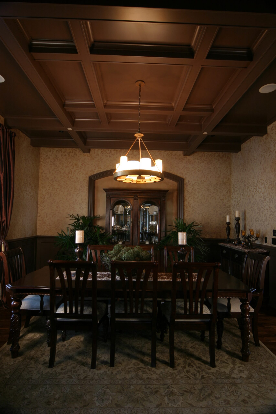
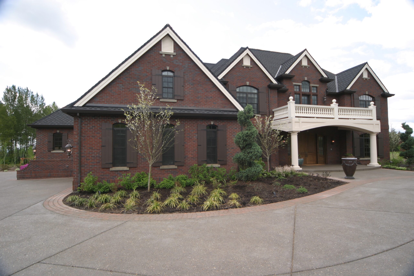
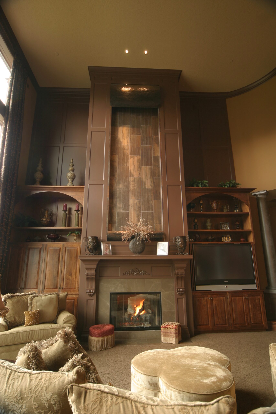
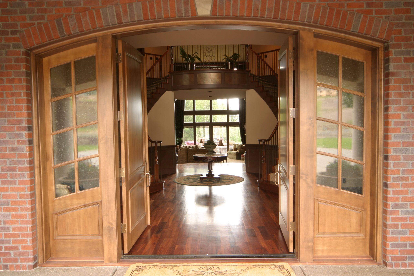
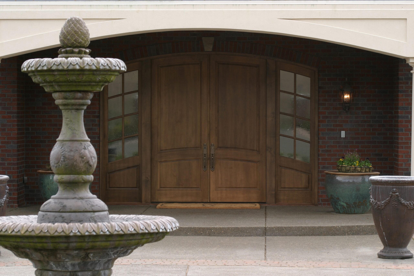
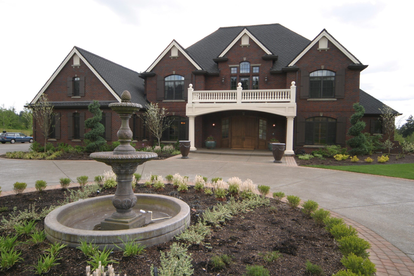
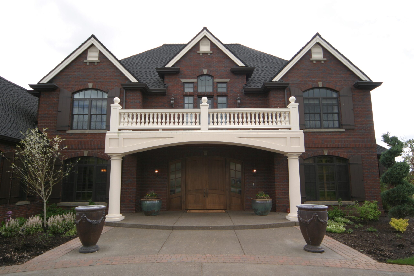
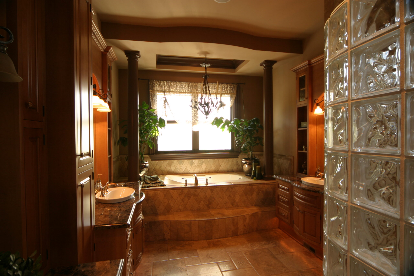
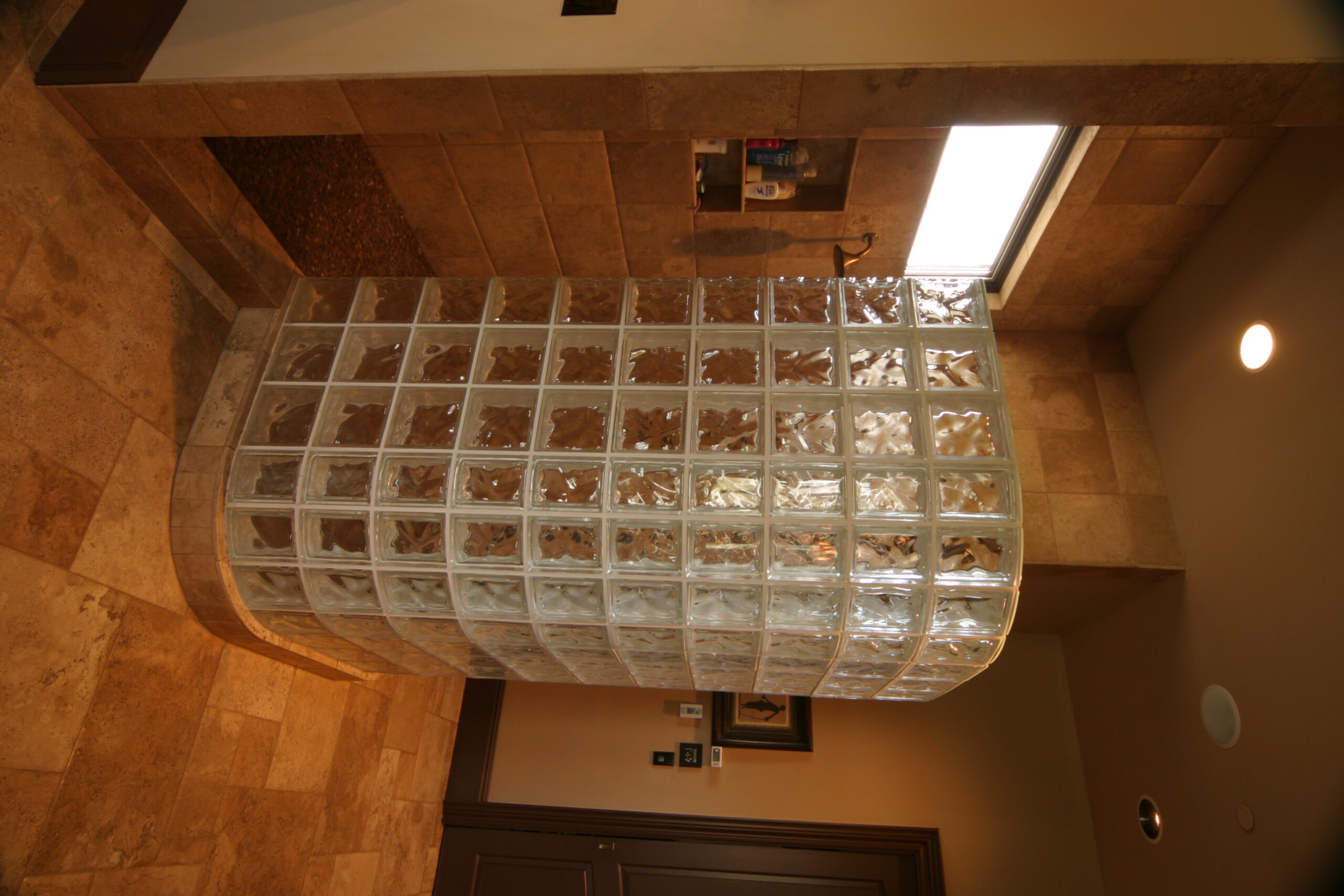
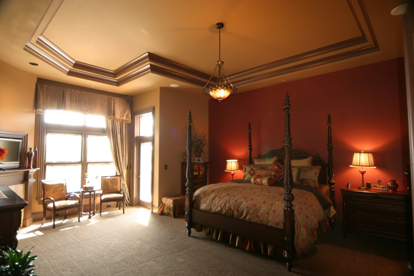
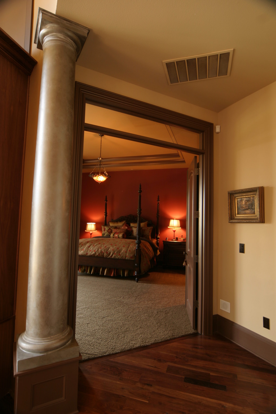
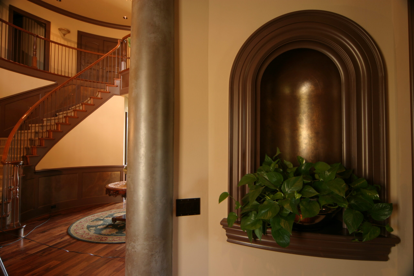
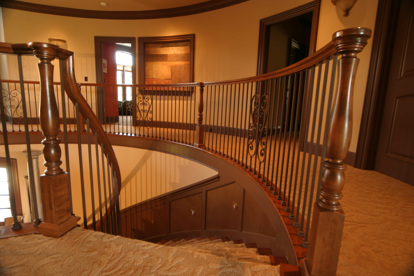
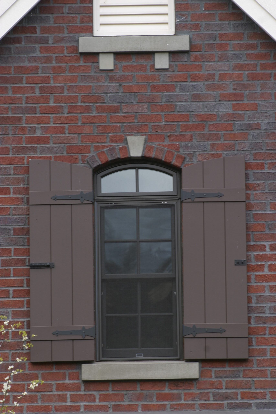
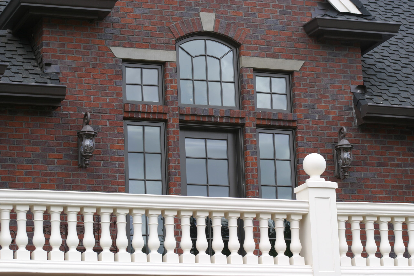
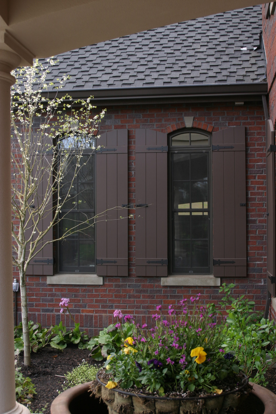
Reviews
There are no reviews yet.