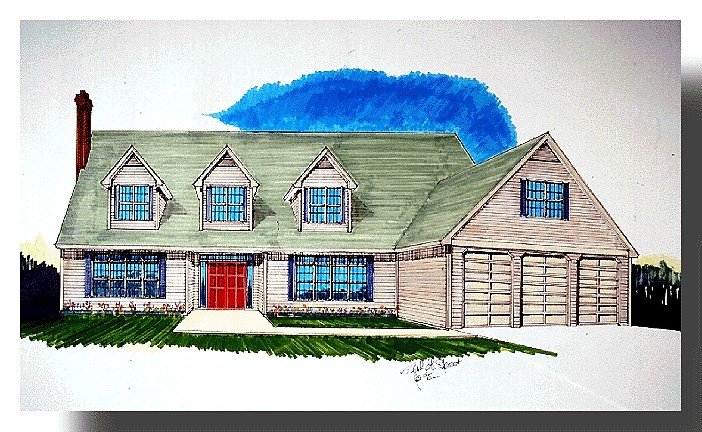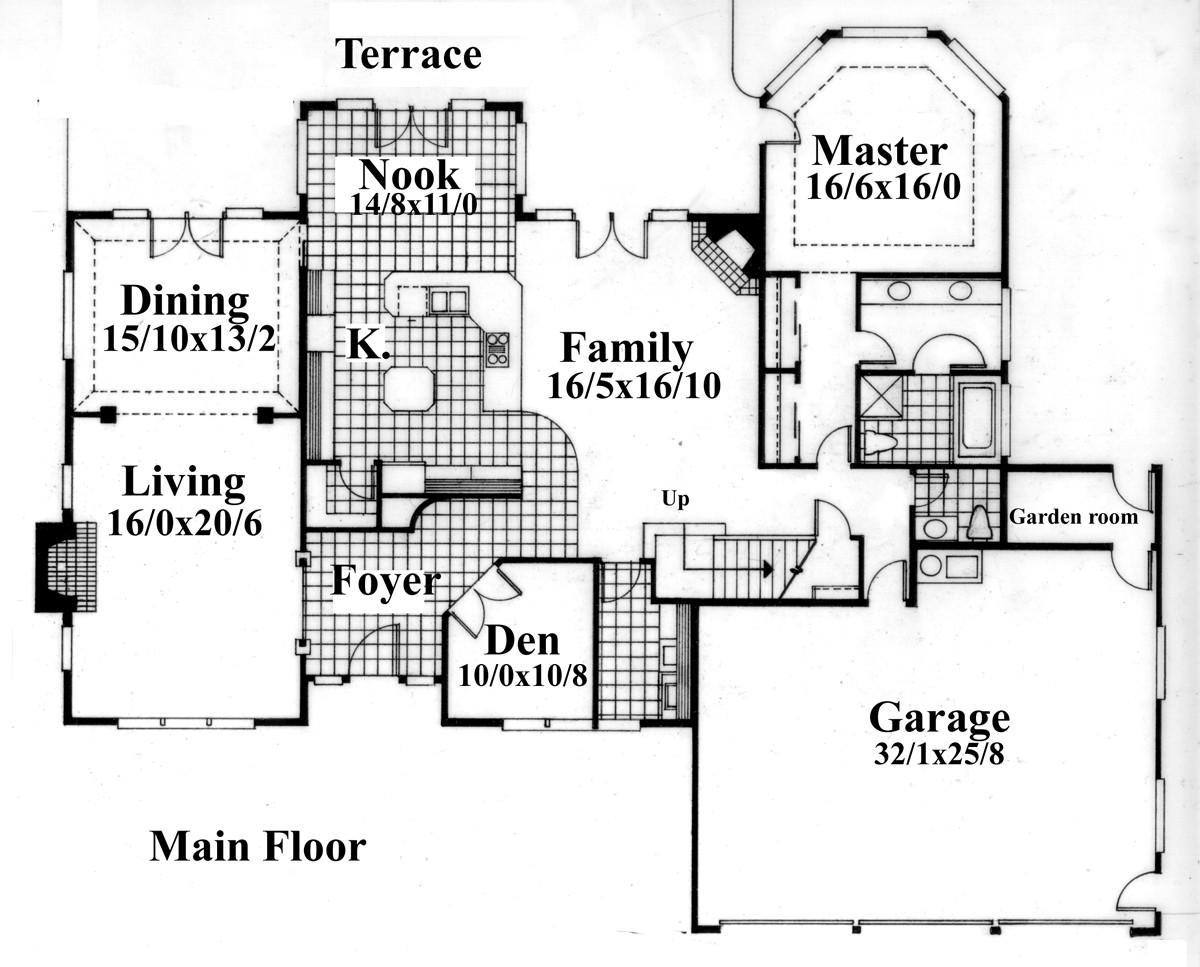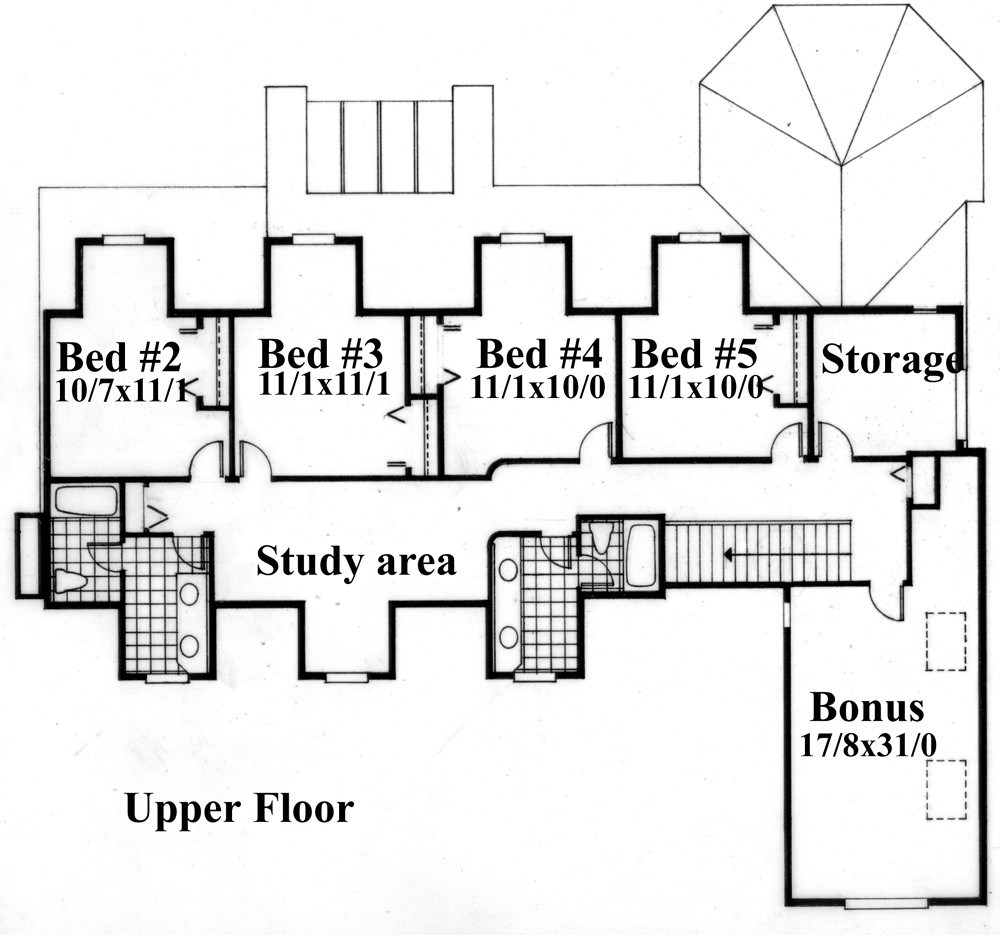Plan Number: M-4346
Square Footage: 4346
Width: 77 FT
Depth: 62 FT
Stories: 2
Bedrooms: 4
Bathrooms: 3.5
Cars: 3
Main Floor Square Footage: 2394
Site Type(s): Flat lot
Foundation Type(s): crawl space post and beam
4346
M-4346
I originally designed this home for a client with 5 children. And as you can see we found room for each one of them. Understated in its elegance this charming country home is the perfect answer for a large family. The rooms are all grand in scale, and well laid out. Notice the sharing of space between the kitchen, family and eating nook. The master suite is luxurious, private and generousley sized. The upper floor could house a baseball team with a total of four large bedrooms, a study area and huge bonus room. The best news is that this perfect family home can be built affordably despite its large size.




Reviews
There are no reviews yet.