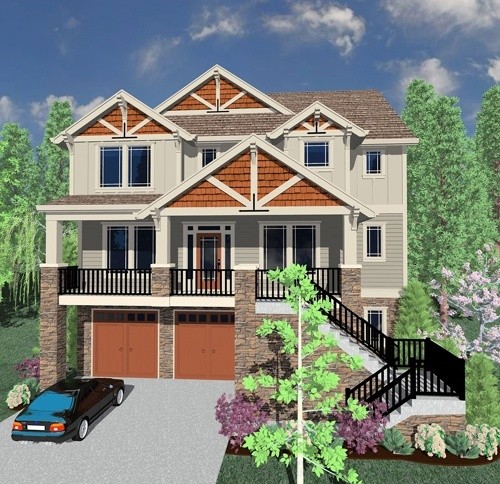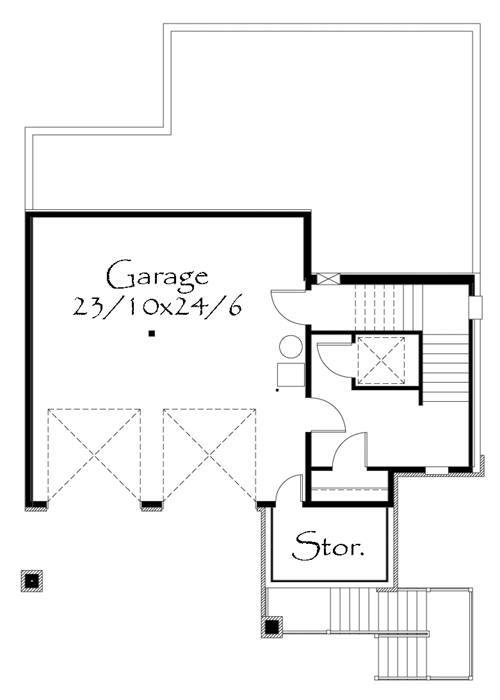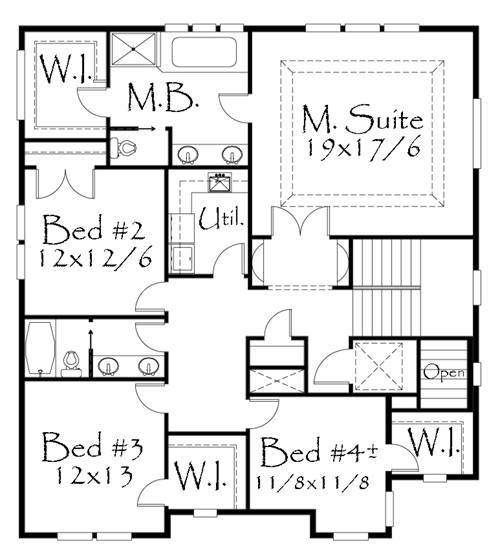Plan Number: M-3339SH
Square Footage: 3339
Width: 39.5 FT
Depth: 49 FT
Stories: 3
Bedrooms: 4
Bathrooms: 2.5
Cars: 2
Main Floor Square Footage: 1529
Site Type(s): Garage Under, Up sloped lot
Ambrose
M-3339SH
An instant classic Craftsman House Plan for a Tricky uphill lot. This awesome design maintains an affordable footprint with value engineered plans while solving the problems of a steeper uphill lot with views to the front. You will be delighted to discover an open, flexible and family friendly main floor with a large great room, a family kitchen, formal dining room and private study. All of this is approached through a welcoming and sheltering porch with strong Gabled entry accent.





Reviews
There are no reviews yet.