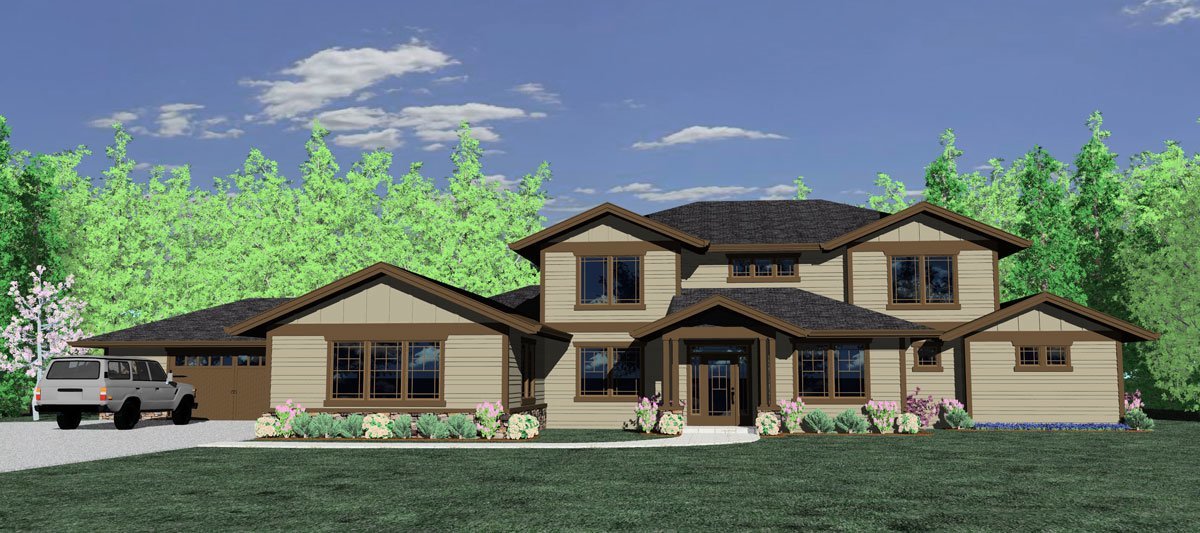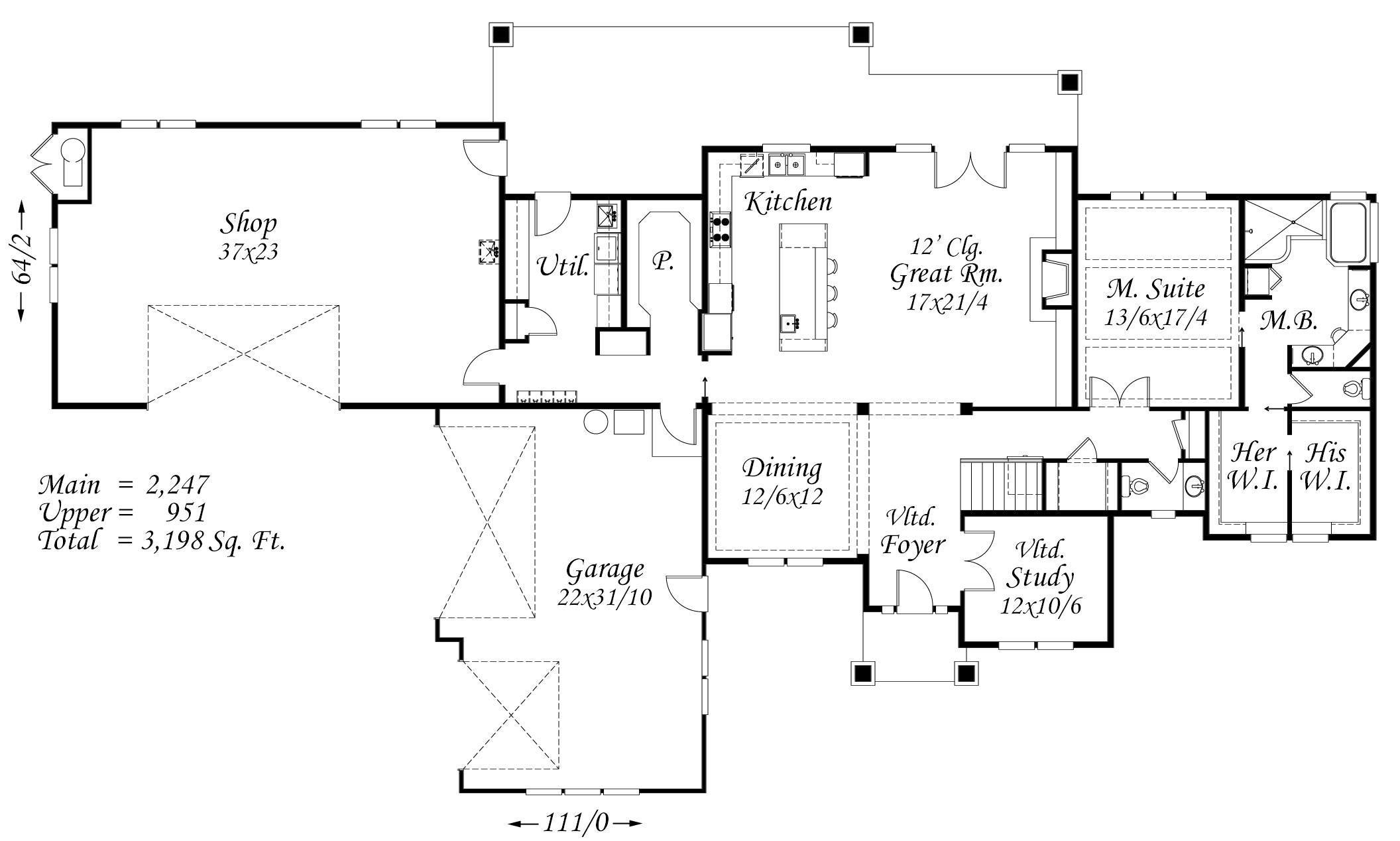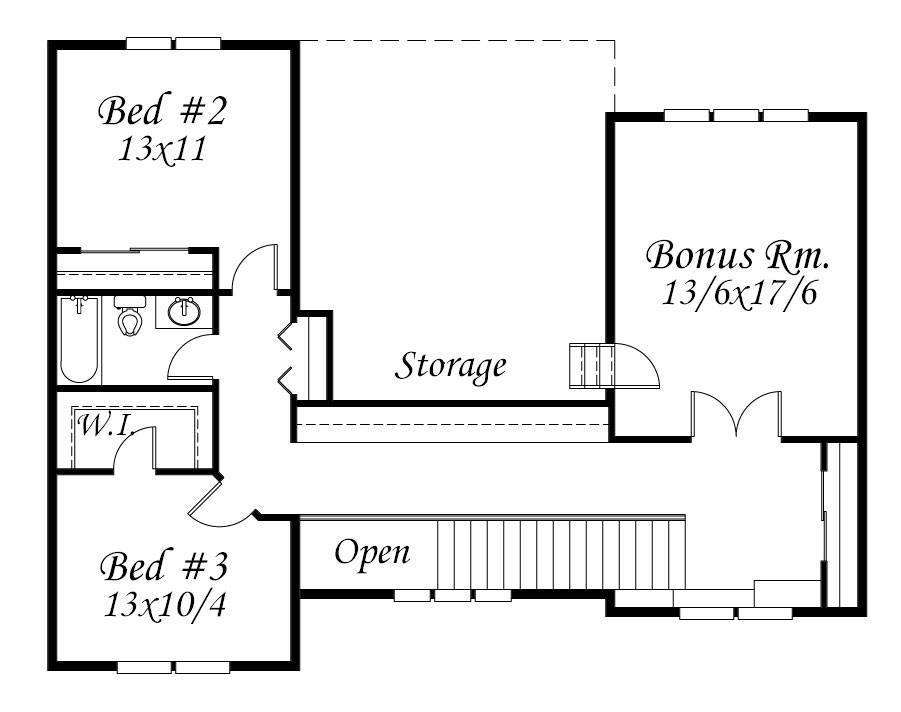Plan Number: M-3198
Square Footage: 3198
Width: 111 FT
Depth: 64 FT
Stories: 2
Bedrooms: 4
Bathrooms: 2.5
Cars: 6
Main Floor Square Footage: 2247
Site Type(s): Flat lot, Rear View Lot, Side Entry garage
Foundation Type(s): crawl space floor joist, crawl space post and beam
M-3198
M-3198
This is the very definition of an empty nester house plan. Big open main floor plan with luxurious kitchen. Expansive and comfortable master suite with seperate his and hers sinks and closets. The main floor has a VERY generous utility room, and a huge pantry. Attached is also a big three car garage and a wonderful shop. Upstairs are two guest bedrooms with a large bonus room and LOTS of storage cabinets.




Reviews
There are no reviews yet.