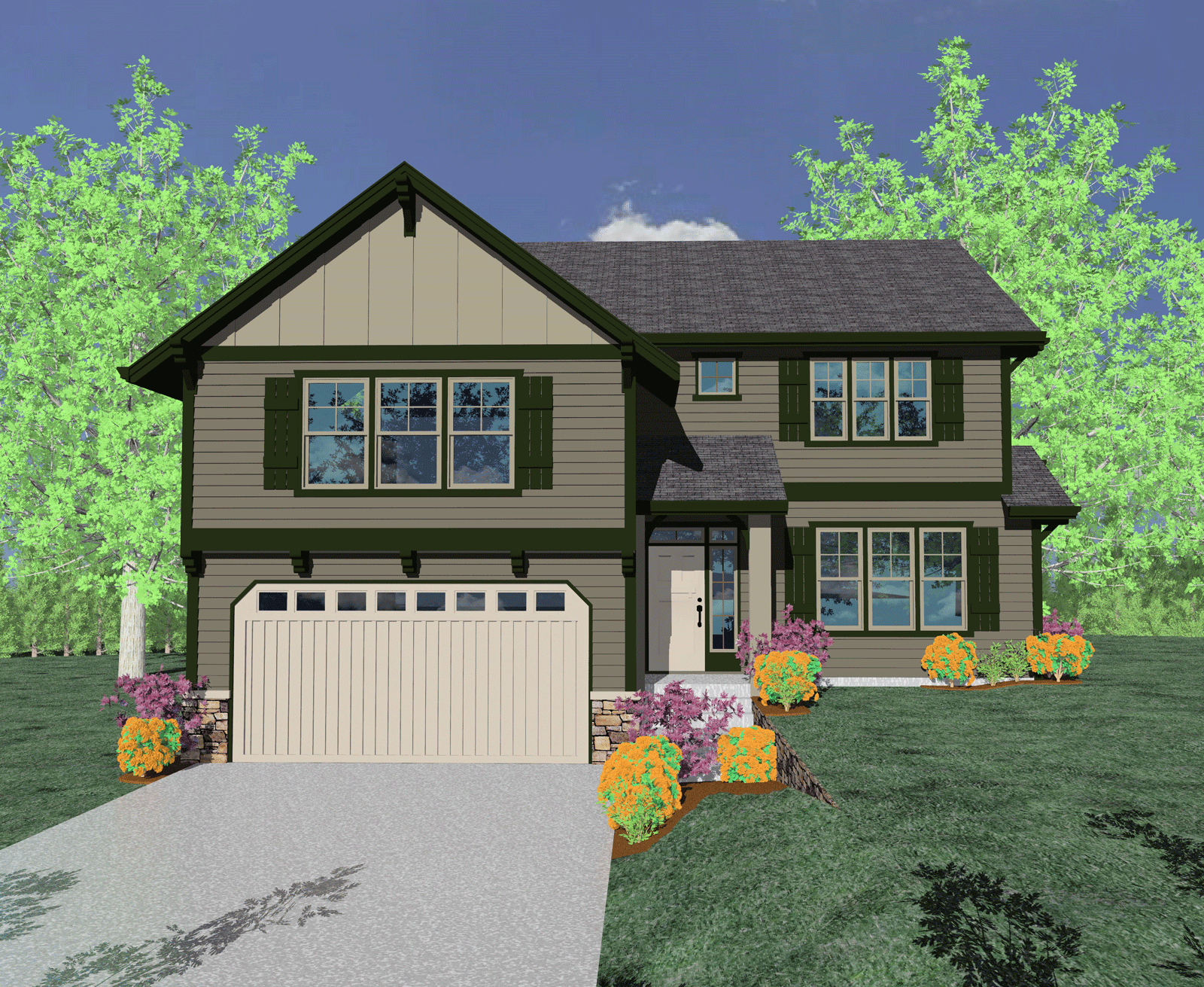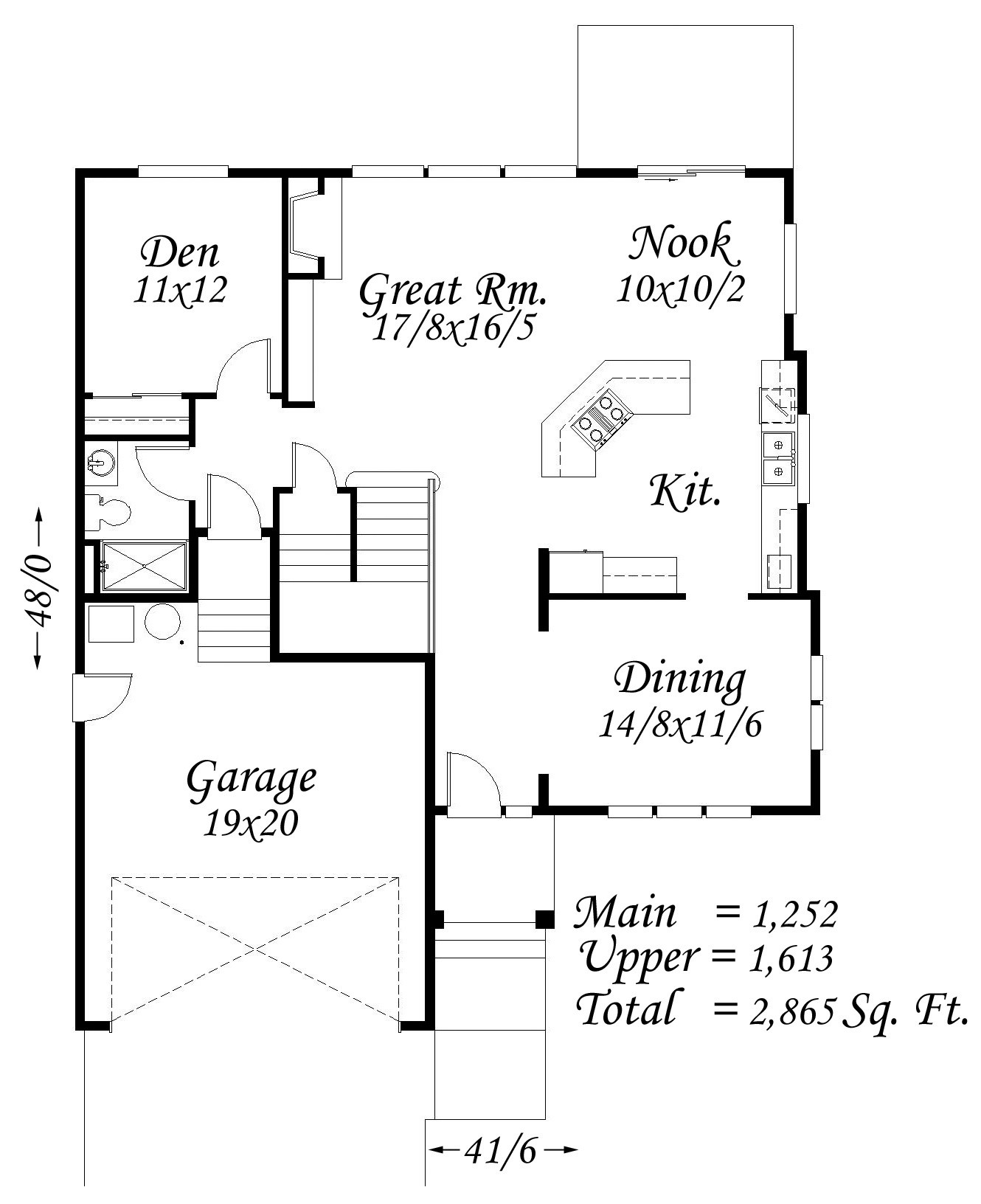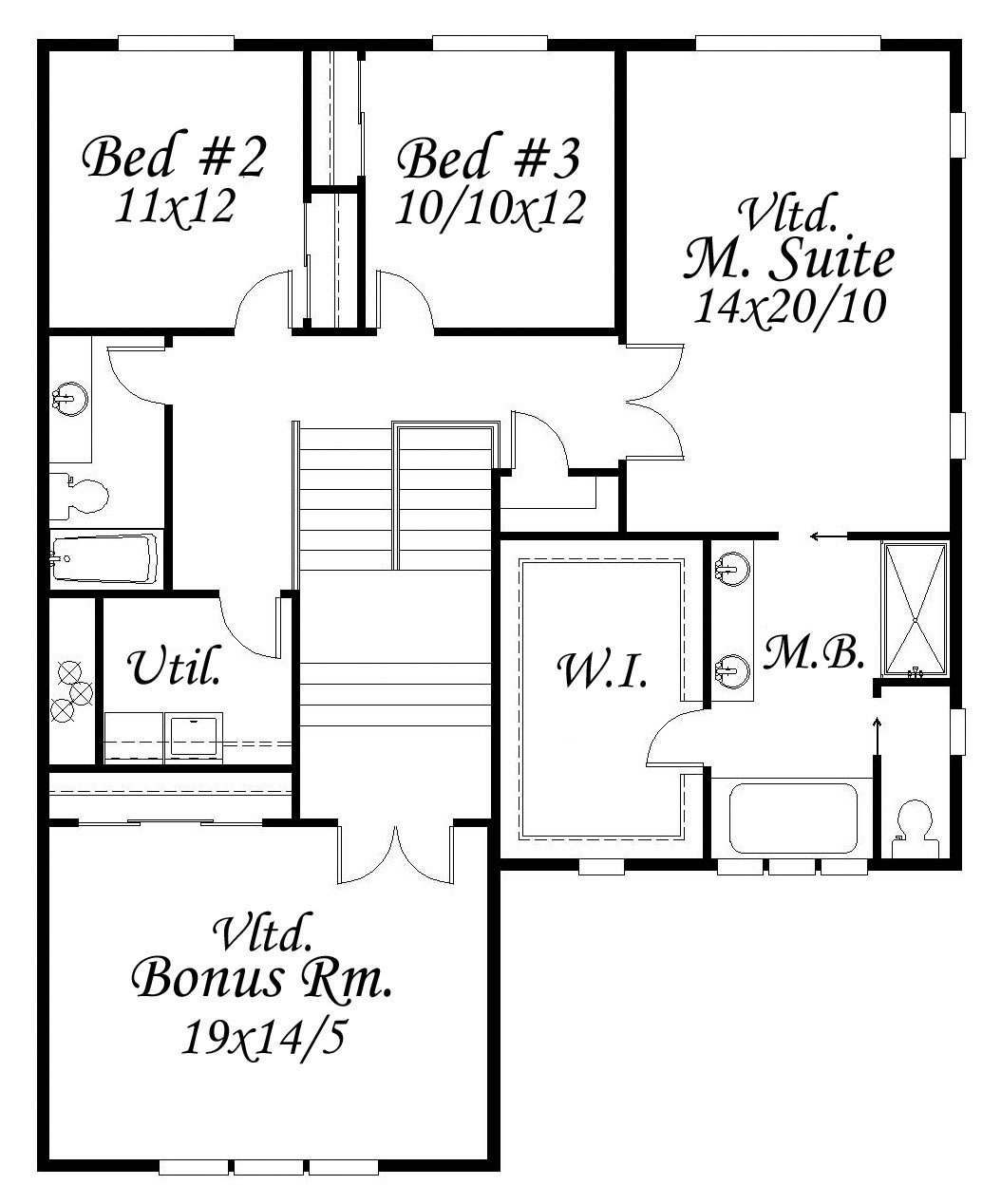Plan Number: M-2865GFH
Square Footage: 2865
Width: 41.5 FT
Depth: 48 FT
Stories: 2
Primary Bedroom Floor: Upper Floor
Bedrooms: 5
Cars: 2
Main Floor Square Footage: 1252
Site Type(s): Flat lot, Narrow lot, Side sloped lot, Up sloped lot
Foundation Type(s): crawl space post and beam
Blue Plains
M-2865GFH
Traditional, Craftsman, and Country styles, the Blue Plains is a sensible house plan featuring a comfortable and very livable great room/kitchen layout. There is a den just off the great room, with a full bath across the hall. Upstairs are two spacious bedrooms as well as a large master suite complete with vaulted ceilings, his/her sinks, and separate tub and shower.




Reviews
There are no reviews yet.