Plan Number: m-2780-RH
Square Footage: 2780
Width: 36 FT
Depth: 42 FT
Stories: 2
Primary Bedroom Floor: Upper Floor
Bedrooms: 4
Bathrooms: 2.5
Cars: 2
Main Floor Square Footage: 1301
Site Type(s): Flat lot, Narrow lot, Up sloped lot
Foundation Type(s): crawl space post and beam
Free Space
m-2780-RH
This Transitional, Craftsman, and Country style is the “Free Space”, an innovative version of one of our most popular house plans. This four bedroom home with Den and Bonus room now sports a third floor room of epic proportions for all you home projects and activities. Nestled away under the upper roof this is the perfect getaway, home office, gym or studio… A proven plan with great craftsman good looks is now all that much better with a giant flex room upstairs.
Your new residence is just a step away. Begin your search on our website, offering a wide variety of customizable house plans. From traditional elegance to modern flair, we have designs to suit every preference. For any customization needs or help, please contact us. Together, we’ll create a home that reflects your personal vision.

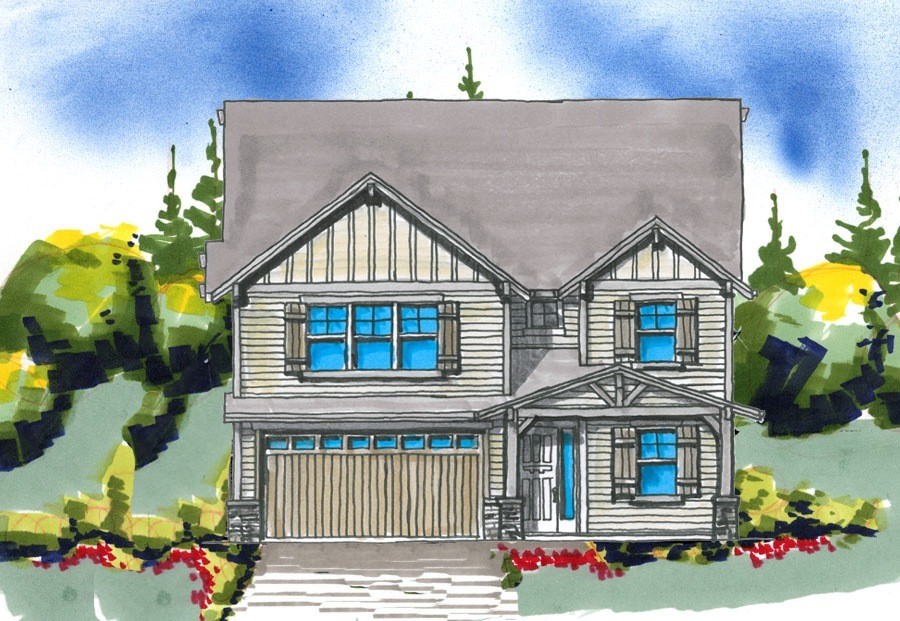
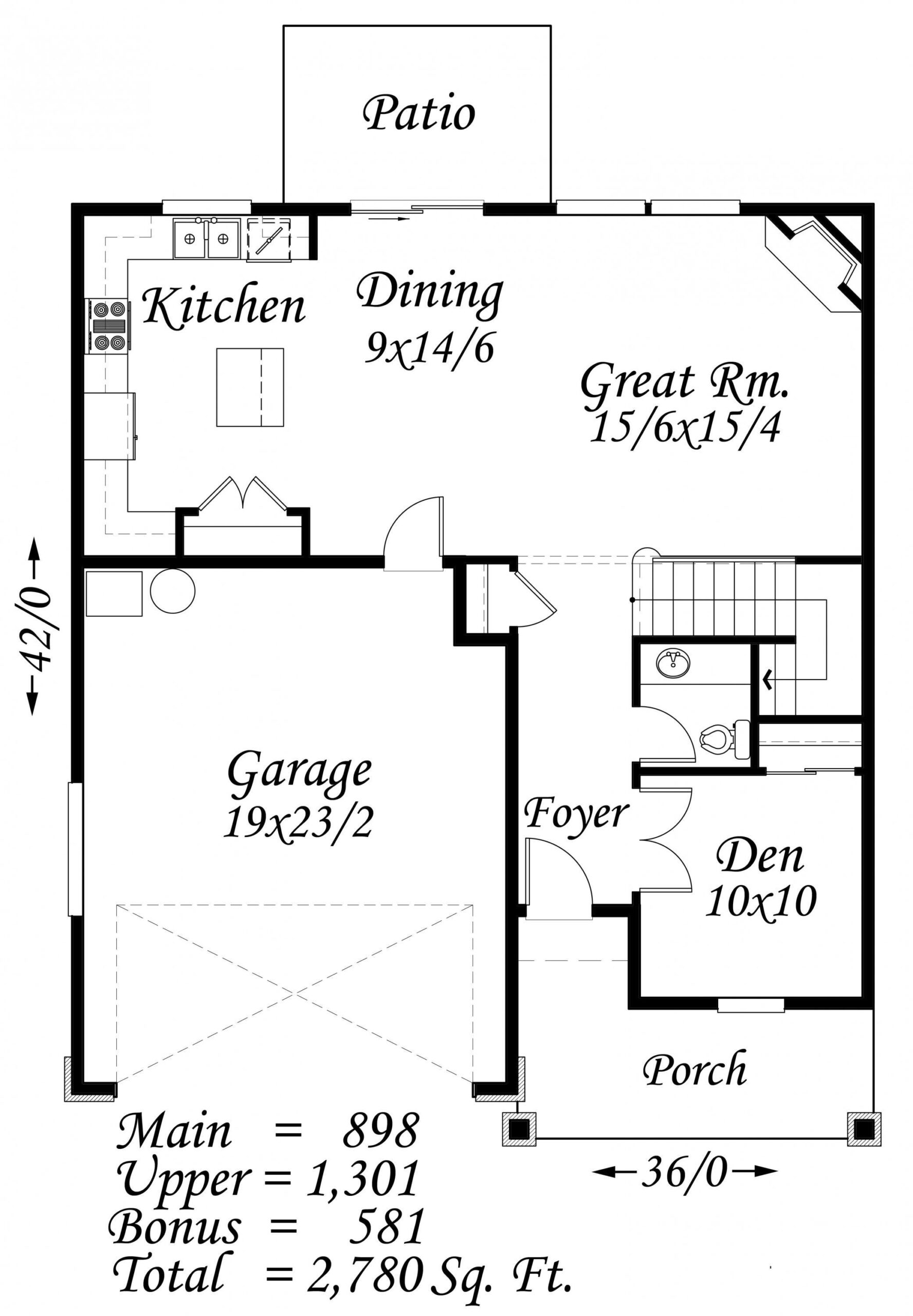
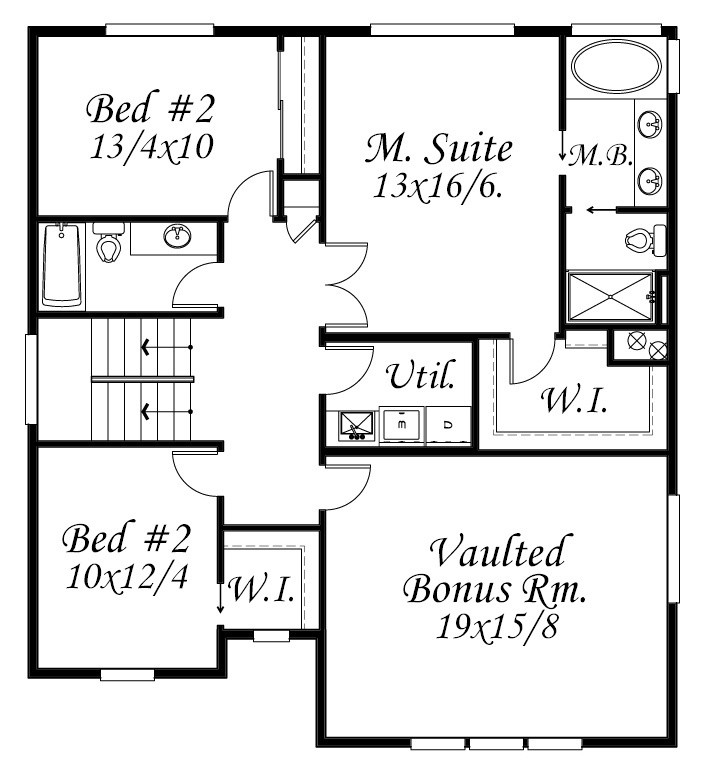
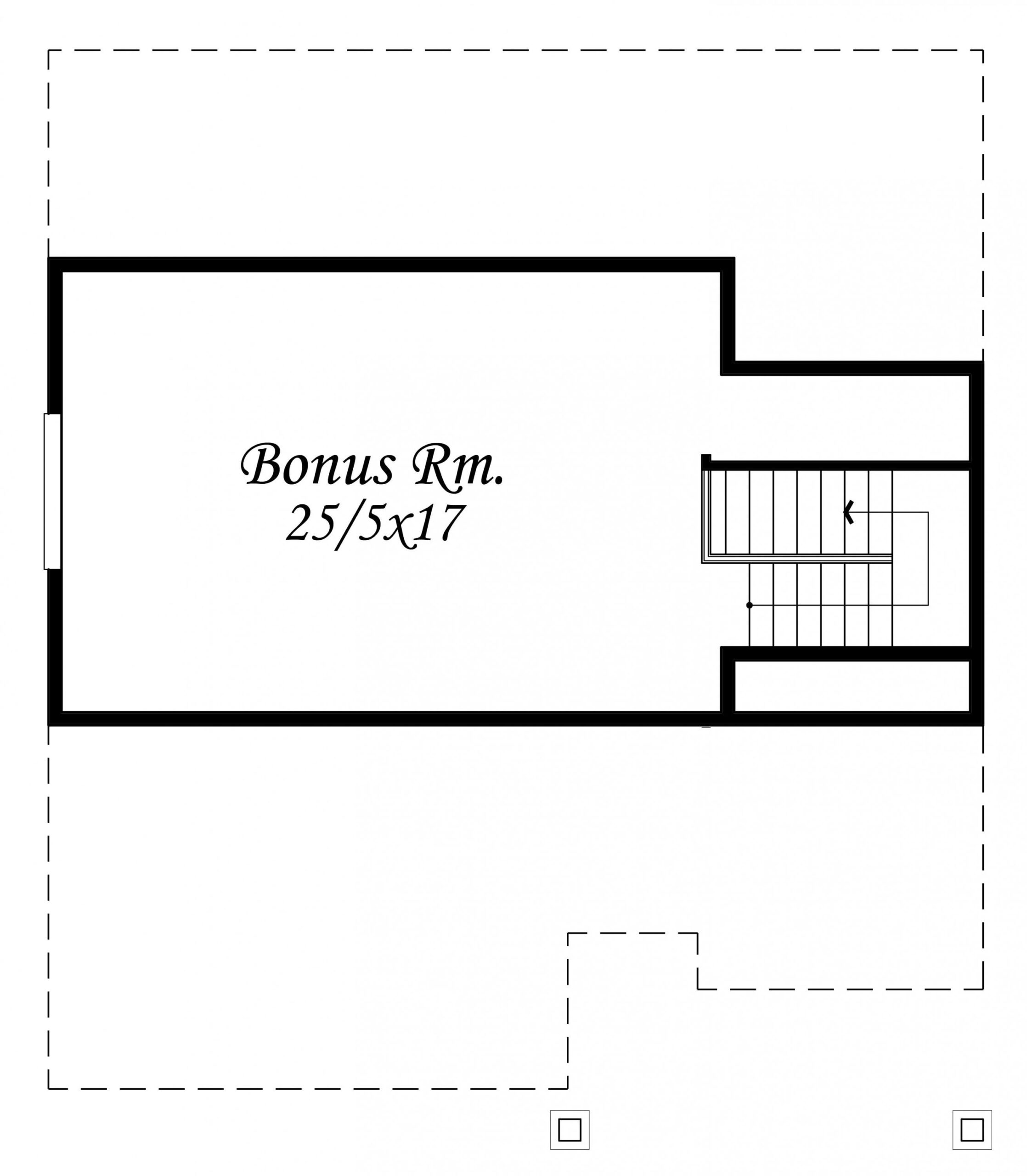
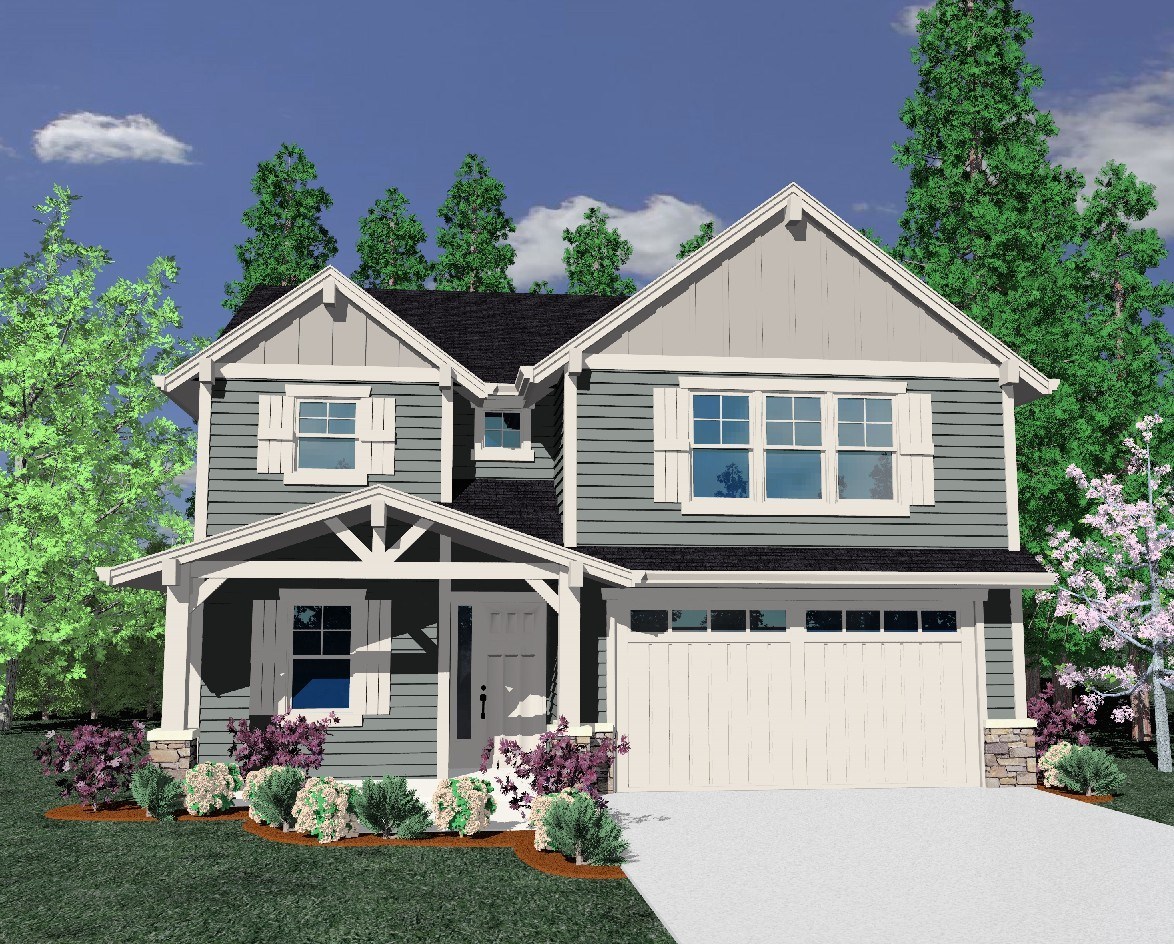
Reviews
There are no reviews yet.