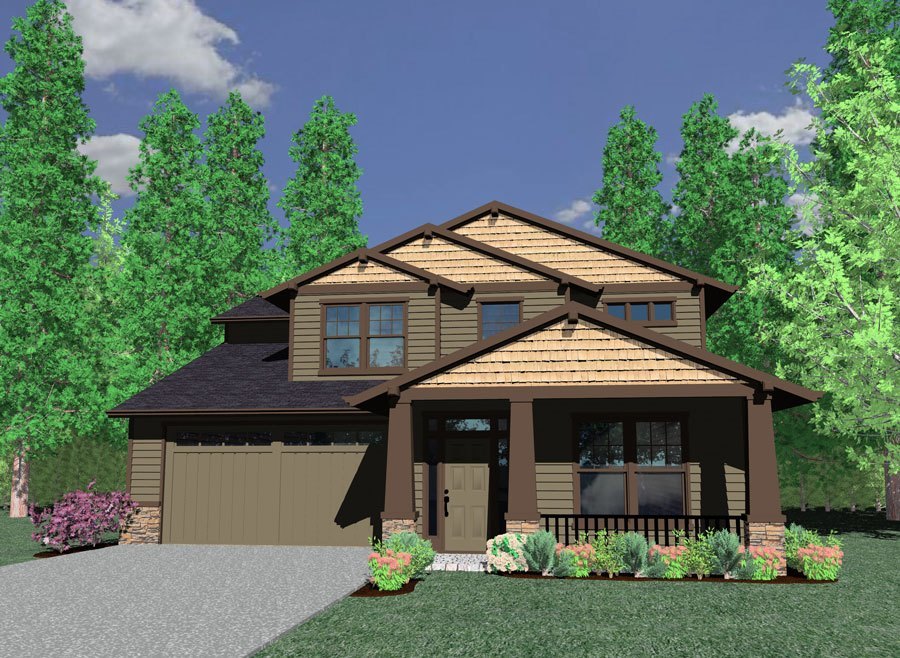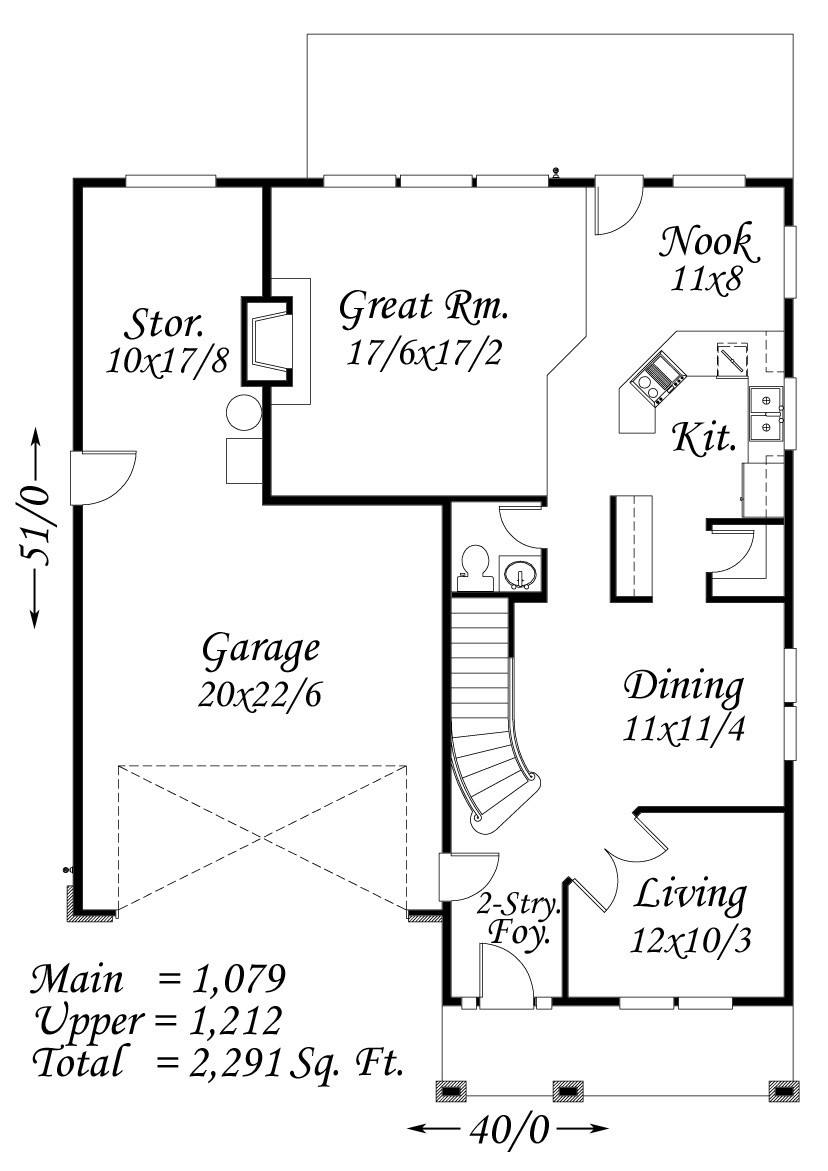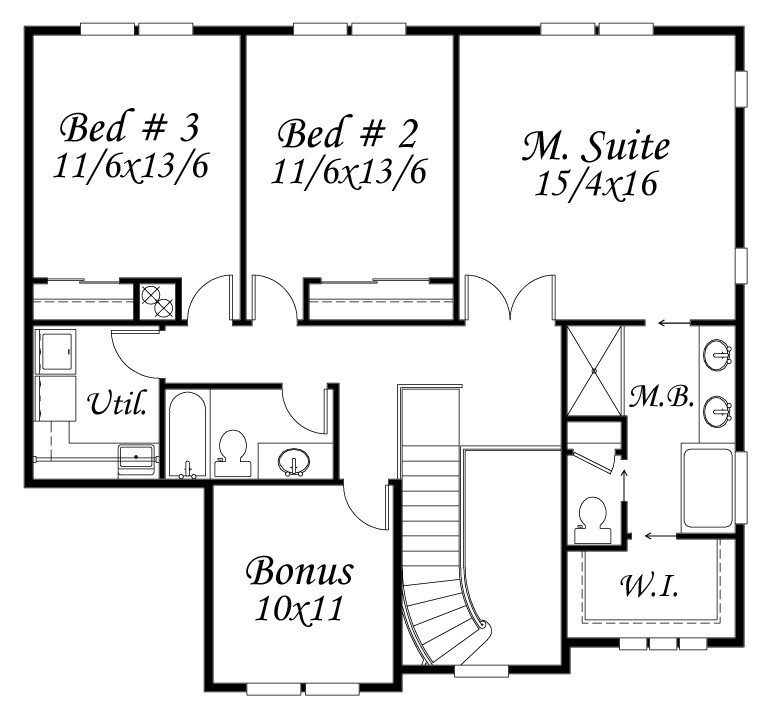Plan Number: M-2273
Square Footage: 2291
Width: 40 FT
Depth: 46 FT
Stories: 2
Primary Bedroom Floor: Upper Floor
Bedrooms: 4
Bathrooms: 2.5
Cars: 3
Main Floor Square Footage: 1079
Site Type(s): Flat lot
Hinson
M-2273
I am very excited about this fine home plan. This graceful craftsman design comes complete with multiple low pitched gables and large eaves along with a generous front porch. The floor plan is uniquely exciting, with its curved stair case, large open great room and double doored den. The garage holds three cars with its tandem left hand bay. Upstairs are four very large bedrooms, with views to the back. This is not only a great looking home, but it is economical to build. At 40 feet wide it will fit most building sites. The addition of a third garage bay,(four car total) brings this home up to 50 feet in width.




Reviews
There are no reviews yet.